847 Brandy Oaks Loop, Winter Garden, FL 34787
- $280,000
- 4
- BD
- 2
- BA
- 1,663
- SqFt
- Sold Price
- $280,000
- List Price
- $279,900
- Status
- Sold
- Closing Date
- Aug 15, 2019
- MLS#
- O5783561
- Property Style
- Single Family
- Architectural Style
- Contemporary
- Year Built
- 2011
- Bedrooms
- 4
- Bathrooms
- 2
- Living Area
- 1,663
- Lot Size
- 6,305
- Acres
- 0.14
- Total Acreage
- Up to 10, 889 Sq. Ft.
- Legal Subdivision Name
- Oaks At Brandy Lake
- MLS Area Major
- Winter Garden/Oakland
Property Description
DELIGHTFUL 4 bedroom home with POND VIEWS in INCREDIBLE Winter Garden location! CLEAN & MOVE-IN READY! *NEW EXTERIOR PAINT 2019* CHARMING curb appeal boasts MANICURED mature landscaping, architectural shingle roof, COVERED front entry & alley access to 2 car garage! Foyer WELCOMES you to OPEN & BRIGHT great room w/VAULTED ceilings w/UPGRADED ceiling fan! SUNNY kitchen has LOTS of cabinets & counter space w/breakfast bar, COMPLETE appliance package, recessed lights, closet pantry & sliding glass door to COVERED PATIO! SPACIOUS master suite offers VAULTED ceiling & bath w/DUAL sinks, adult-height wood vanity, GARDEN TUB, ROOMY shower stall & WALK-IN CLOSET! 3 SIZABLE guest beds (2 w/WALK-IN CLOSETS & POND VIEWS) share NEUTRAL bath w/tub/shower combo & adult height vanity! INSIDE LAUNDRY ROOM w/WASHER & DRYER & 2" white blinds on ALL windows! Oaks at Brandy Lake boasts LOVELY pool, playground, ponds throughout & LAKE look-out PLUS a couple minutes to Plant Street & Downtown Winter Garden, the 429, W Colonial Drive, FL Turnpike & Winter Garden Village, EASY ACCESS TO DISNEY & OTHER THEME PARKS, TONS of dining, shopping, entertainment and SO MUCH MORE! HURRY, you'll want to see this one!
Additional Information
- Taxes
- $1578
- Minimum Lease
- 7 Months
- HOA Fee
- $75
- HOA Payment Schedule
- Monthly
- Maintenance Includes
- Management, Pool, Recreational Facilities
- Location
- City Limits, Key Lot, Sidewalk, Paved
- Community Features
- Deed Restrictions, Park, Playground, Pool, Sidewalks
- Property Description
- One Story
- Zoning
- PUD
- Interior Layout
- Ceiling Fans(s), Kitchen/Family Room Combo, Living Room/Dining Room Combo, Master Downstairs, Open Floorplan, Split Bedroom, Thermostat, Vaulted Ceiling(s), Walk-In Closet(s)
- Interior Features
- Ceiling Fans(s), Kitchen/Family Room Combo, Living Room/Dining Room Combo, Master Downstairs, Open Floorplan, Split Bedroom, Thermostat, Vaulted Ceiling(s), Walk-In Closet(s)
- Floor
- Carpet, Vinyl
- Appliances
- Dishwasher, Disposal, Dryer, Electric Water Heater, Microwave, Range, Refrigerator, Washer
- Utilities
- BB/HS Internet Available, Cable Available, Electricity Available, Electricity Connected, Public, Sewer Connected
- Heating
- Central, Electric
- Air Conditioning
- Central Air
- Exterior Construction
- Block, Stucco
- Exterior Features
- Sidewalk, Sliding Doors
- Roof
- Shingle
- Foundation
- Slab
- Pool
- Community
- Garage Carport
- 2 Car Garage
- Garage Spaces
- 2
- Garage Features
- Alley Access, Driveway, Garage Door Opener, Garage Faces Rear
- Garage Dimensions
- 19x19
- Elementary School
- Tildenville Elem
- Middle School
- Lakeview Middle
- High School
- West Orange High
- Pets
- Allowed
- Flood Zone Code
- X
- Parcel ID
- 22-22-27-6124-01-220
- Legal Description
- OAKS AT BRANDY LAKE 68/51 LOT 122
Mortgage Calculator
Listing courtesy of FLORIDA HOME TEAM REALTY. Selling Office: CENTURY 21 ONEBLUE.
StellarMLS is the source of this information via Internet Data Exchange Program. All listing information is deemed reliable but not guaranteed and should be independently verified through personal inspection by appropriate professionals. Listings displayed on this website may be subject to prior sale or removal from sale. Availability of any listing should always be independently verified. Listing information is provided for consumer personal, non-commercial use, solely to identify potential properties for potential purchase. All other use is strictly prohibited and may violate relevant federal and state law. Data last updated on
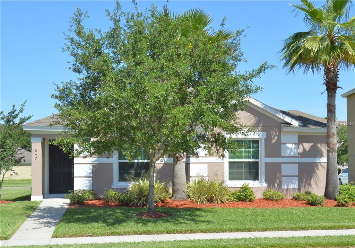
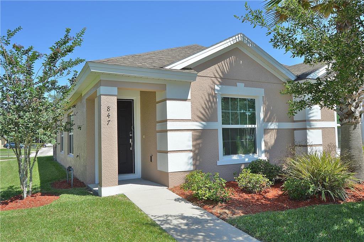
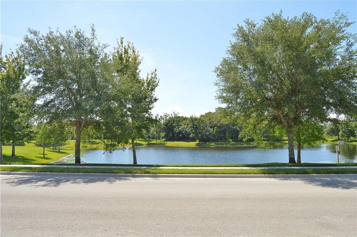
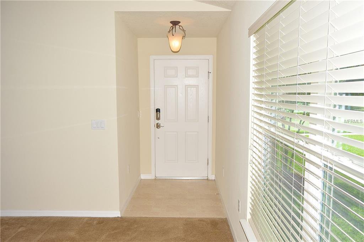
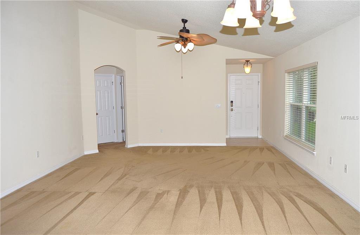
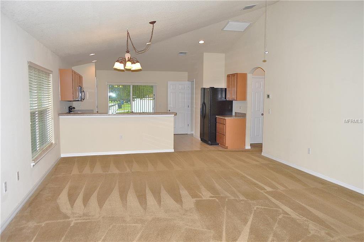
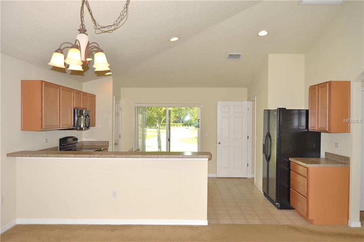
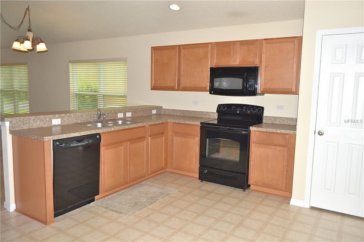
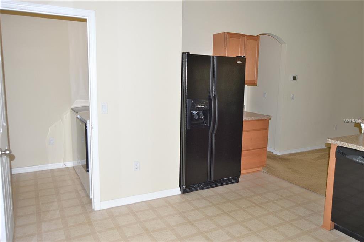
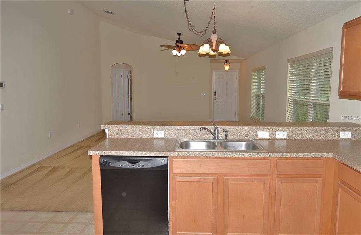
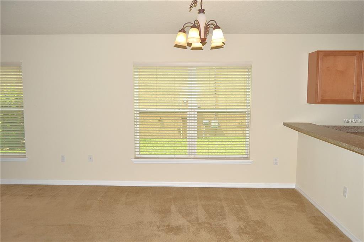
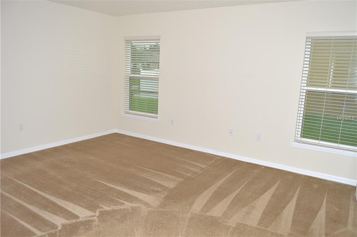
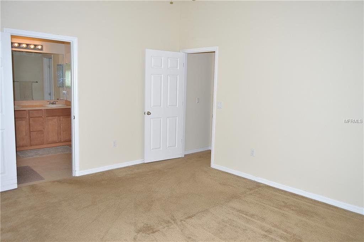
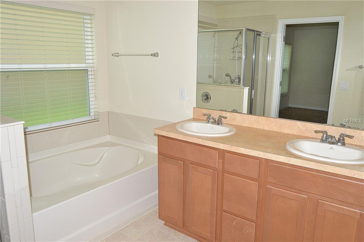
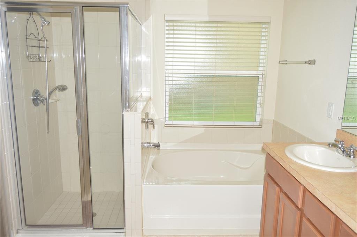
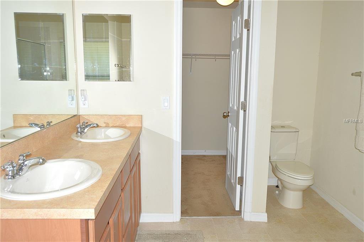
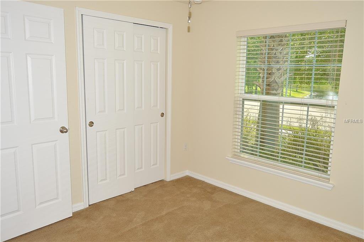
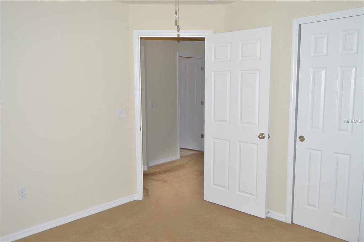
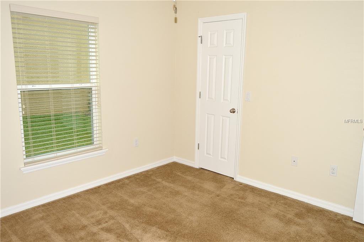
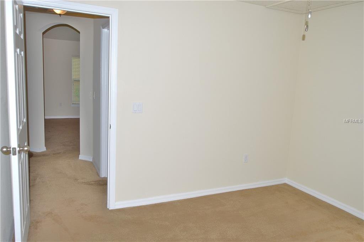
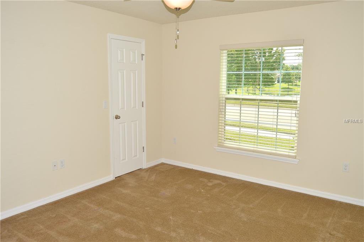
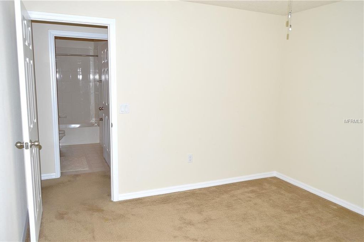
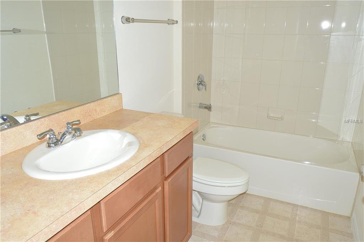
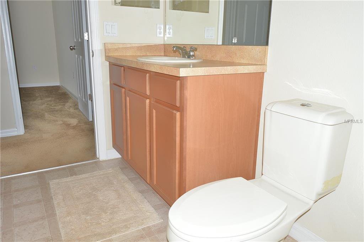
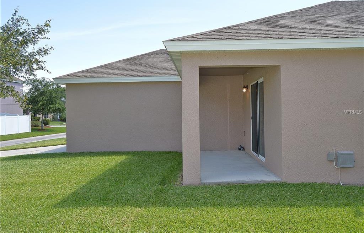
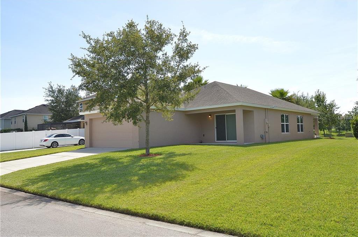
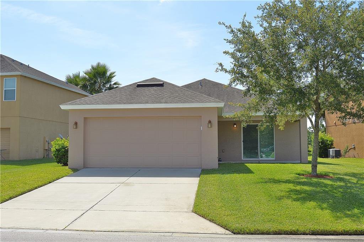

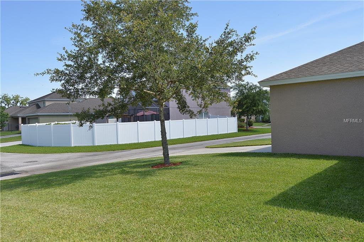
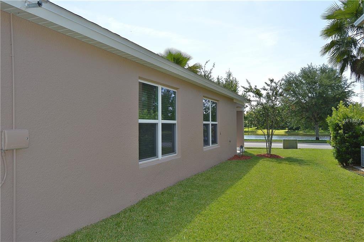
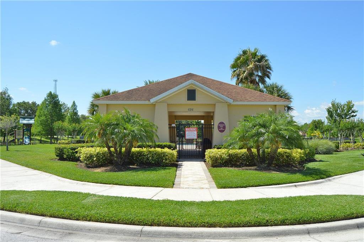
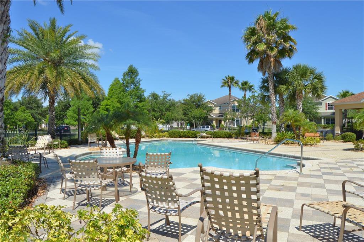
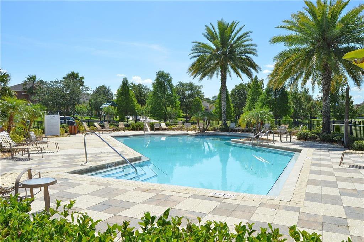
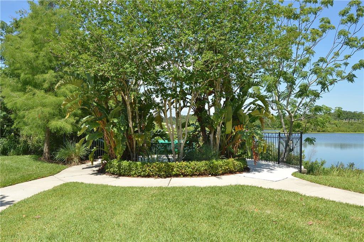
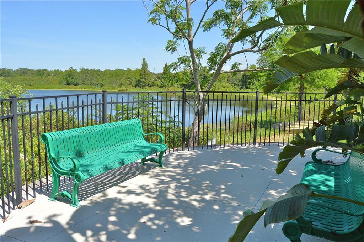
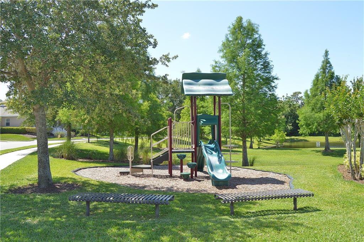
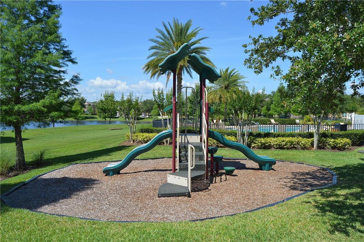
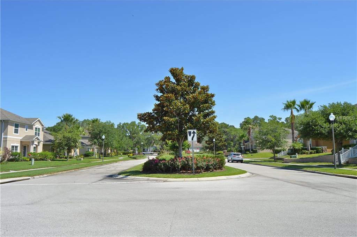
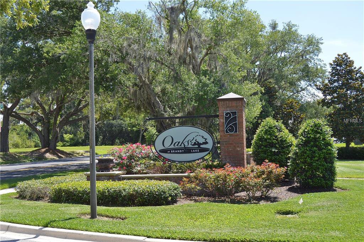
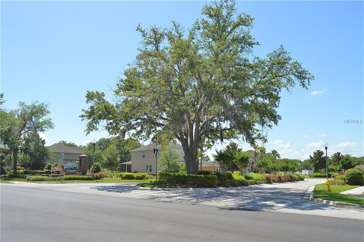
/u.realgeeks.media/belbenrealtygroup/400dpilogo.png)