8647 Farthington Way, Orlando, FL 32827
- $1,698,422
- 4
- BD
- 4.5
- BA
- 3,704
- SqFt
- Sold Price
- $1,698,422
- List Price
- $1,690,000
- Status
- Sold
- Closing Date
- Dec 03, 2021
- MLS#
- O5783501
- Property Style
- Single Family
- Architectural Style
- Custom, Other
- New Construction
- Yes
- Year Built
- 2021
- Bedrooms
- 4
- Bathrooms
- 4.5
- Baths Half
- 1
- Living Area
- 3,704
- Lot Size
- 11,175
- Acres
- 0.26
- Total Acreage
- 1/4 to less than 1/2
- Legal Subdivision Name
- Lake Nona Estates
- MLS Area Major
- Orlando/Airport/Alafaya/Lake Nona
Property Description
Under Construction. Transitional styling embodies this new residence. With four bedrooms, four full and one half bathrooms, the two-story floor plan has been masterfully designed to allow for luxurious private living. Wooden accents enhance the façade of the home and are carried throughout the 3,704-square-foot interior. A formal living room sits directly to the right of the entryway and a guest bedroom and bathroom provide a quiet sanctuary off to the left. The kitchen beautifully blends wood accents with black granite countertops and glossy white lacquer cabinets. An eat-in center island and high-end appliances by Sub-Zero and Bosch complete this area. A textured tile wall divides the kitchen from the family room, which provides ample amounts of natural light and views of the home’s outdoor living area. The extensive outdoor living area, accessed through the kitchen, family room or foyer, offers a covered lanai, refreshing open-air pool with an attached spa, a sun deck, summer kitchen and outdoor patio. A glass-rail staircase leads you to the second level that encompasses three additional en suite bedrooms, including the owner’s suite. The expansive owner’s bedroom includes two large walk-in closets with built-in shelving, and the bathroom features dual vanities with vessel sinks, a freestanding tub and a sliding-glass door walk-in shower. Additional features include an upstairs laundry room and a three-car garage. Description and artist renderings are used for representation purposes only and are subject to change.
Additional Information
- Taxes
- $4117
- Minimum Lease
- 7 Months
- HOA Fee
- $1,700
- HOA Payment Schedule
- Quarterly
- Maintenance Includes
- Cable TV, Sewer
- Location
- City Limits, Near Golf Course
- Community Features
- Boat Ramp, Deed Restrictions, Fishing, Fitness Center, Gated, Golf Carts OK, Golf, Park, Playground, Pool, Sidewalks, Special Community Restrictions, Tennis Courts, Water Access, Waterfront, Golf Community, Gated Community, Security
- Property Description
- Two Story
- Zoning
- PD
- Interior Layout
- Ceiling Fans(s), High Ceilings, Kitchen/Family Room Combo, Open Floorplan, Other, Solid Surface Counters, Solid Wood Cabinets, Thermostat, Walk-In Closet(s)
- Interior Features
- Ceiling Fans(s), High Ceilings, Kitchen/Family Room Combo, Open Floorplan, Other, Solid Surface Counters, Solid Wood Cabinets, Thermostat, Walk-In Closet(s)
- Floor
- Tile, Wood
- Appliances
- Built-In Oven, Cooktop, Dishwasher, Disposal, Dryer, Microwave, Refrigerator, Washer
- Utilities
- BB/HS Internet Available, Cable Available, Electricity Available, Water Available
- Heating
- Central
- Air Conditioning
- Central Air
- Exterior Construction
- Stucco
- Exterior Features
- Irrigation System, Lighting, Outdoor Kitchen
- Roof
- Tile
- Foundation
- Slab, Stem Wall
- Pool
- Community, Private
- Pool Type
- In Ground, Lighting, Outside Bath Access, Pool Alarm, Tile
- Garage Carport
- 3 Car Garage
- Garage Spaces
- 3
- Garage Features
- Alley Access, Driveway, Garage Faces Rear, Open
- Garage Dimensions
- 27x35
- Elementary School
- Northlake Park Community
- Middle School
- Lake Nona Middle School
- High School
- Lake Nona High
- Water Name
- Lake Nona
- Water Extras
- Boat Ramp - Private, Skiing Allowed
- Water Access
- Lake
- Pets
- Allowed
- Max Pet Weight
- 999
- Flood Zone Code
- X
- Parcel ID
- 12-24-30-4936-00-180
- Legal Description
- LAKE NONA ESTATES PARCEL 12 66/98 LOT 18
Mortgage Calculator
Listing courtesy of LAKE NONA REALTY LLC. Selling Office: LAKE NONA REALTY LLC.
StellarMLS is the source of this information via Internet Data Exchange Program. All listing information is deemed reliable but not guaranteed and should be independently verified through personal inspection by appropriate professionals. Listings displayed on this website may be subject to prior sale or removal from sale. Availability of any listing should always be independently verified. Listing information is provided for consumer personal, non-commercial use, solely to identify potential properties for potential purchase. All other use is strictly prohibited and may violate relevant federal and state law. Data last updated on
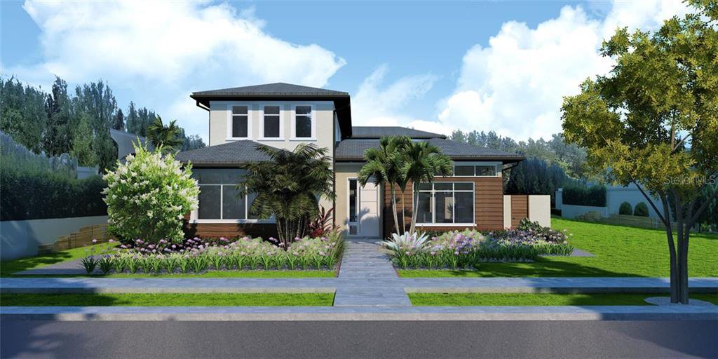
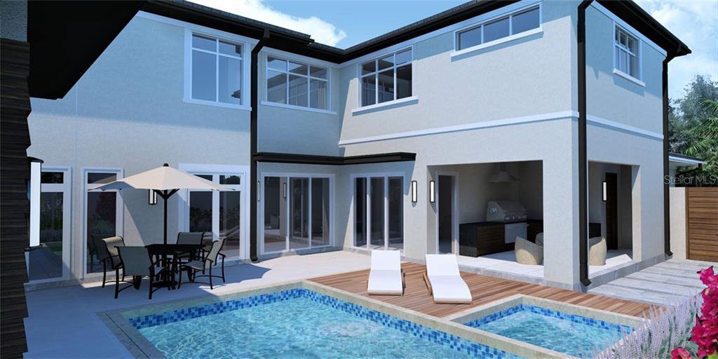
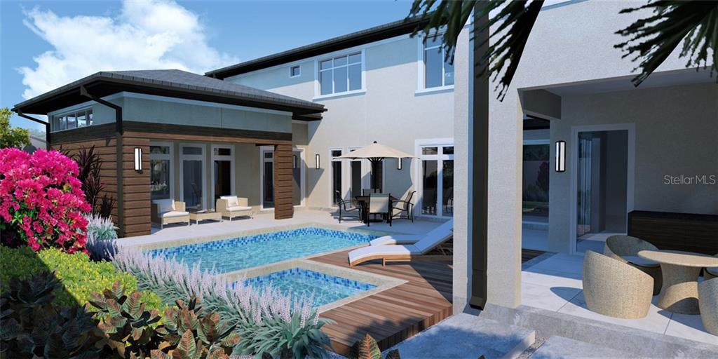

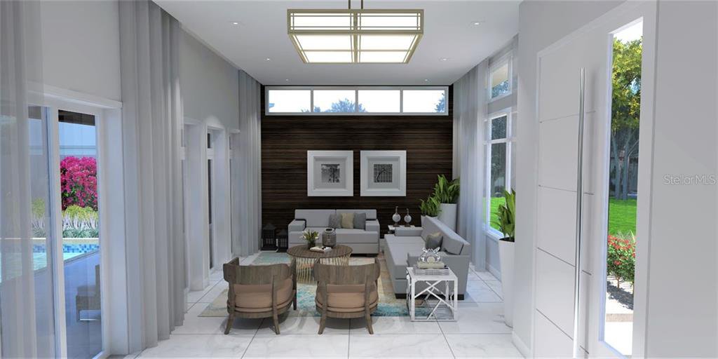
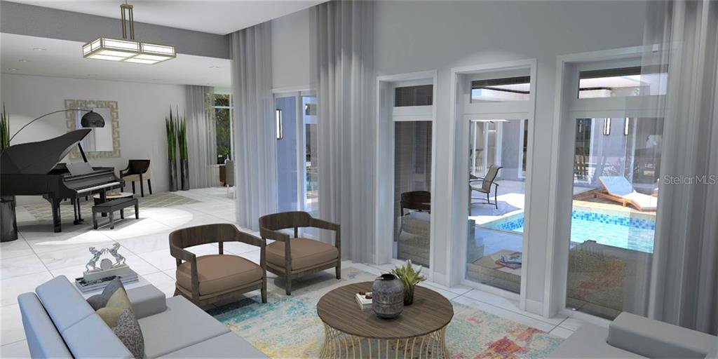
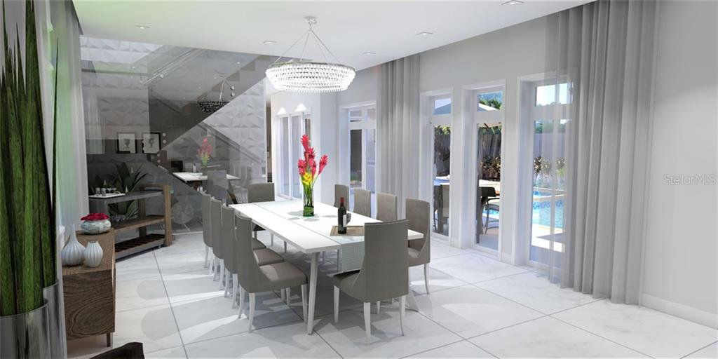

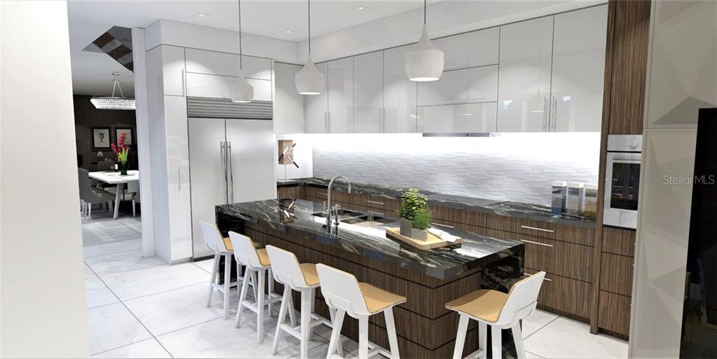
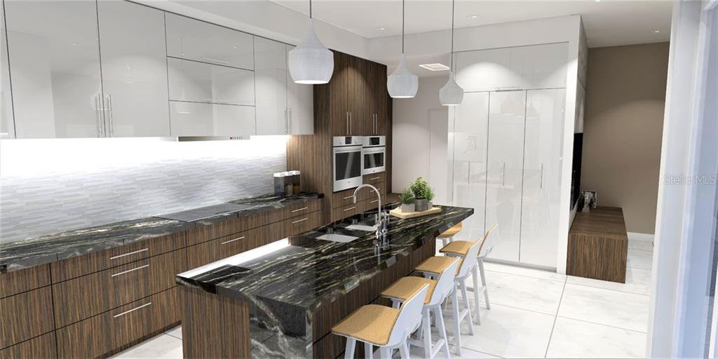
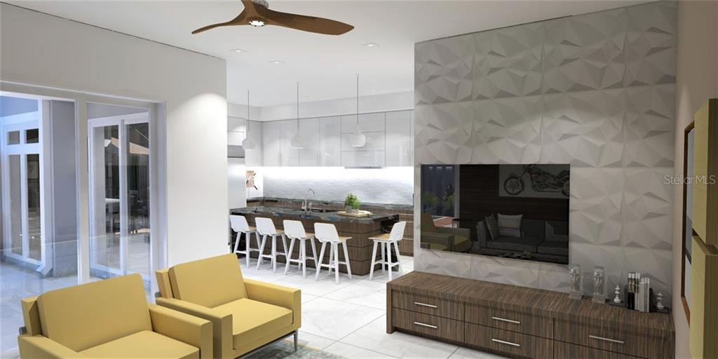
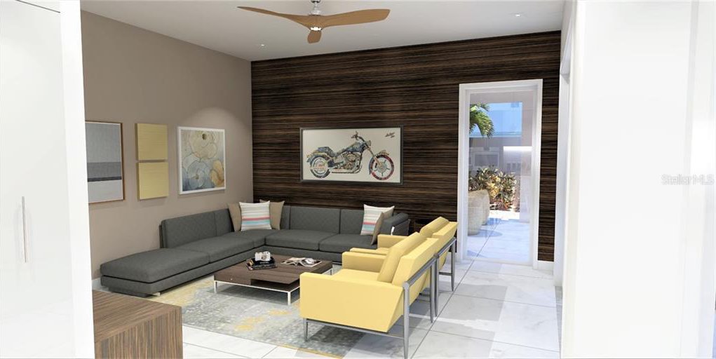


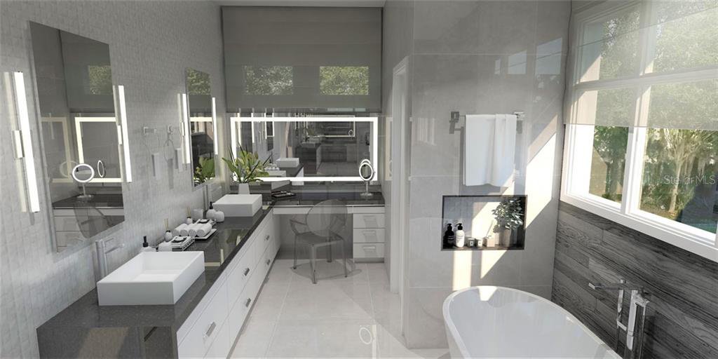

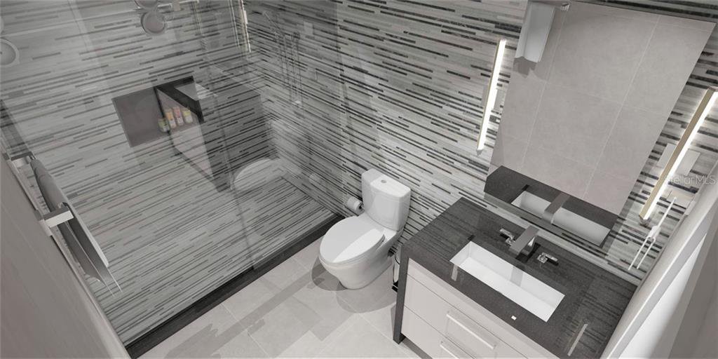
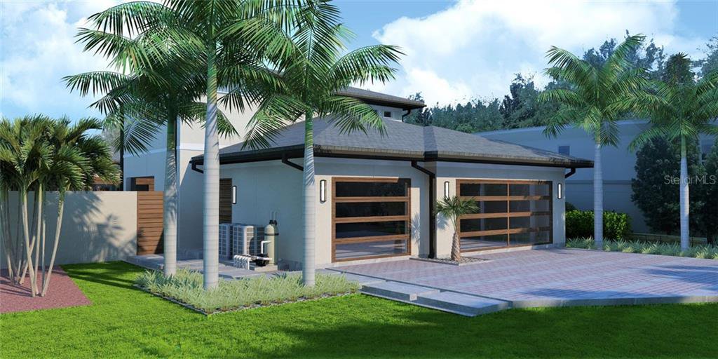

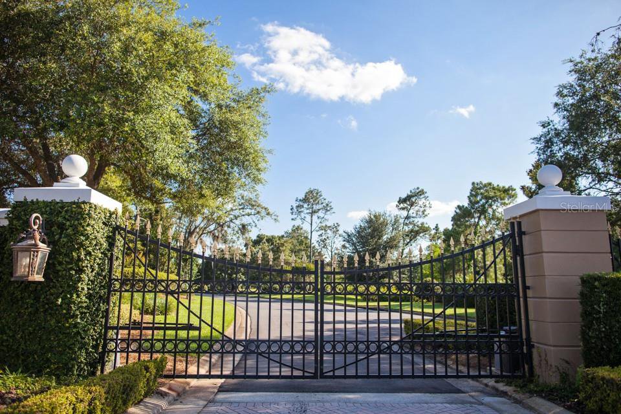




/u.realgeeks.media/belbenrealtygroup/400dpilogo.png)