1179 Palma Verde Place, Apopka, FL 32712
- $237,000
- 3
- BD
- 2.5
- BA
- 2,000
- SqFt
- Sold Price
- $237,000
- List Price
- $244,900
- Status
- Sold
- Closing Date
- Jun 27, 2019
- MLS#
- O5783416
- Property Style
- Townhouse
- Architectural Style
- Traditional
- Year Built
- 2016
- Bedrooms
- 3
- Bathrooms
- 2.5
- Baths Half
- 1
- Living Area
- 2,000
- Lot Size
- 1,499
- Acres
- 0.03
- Total Acreage
- Up to 10, 889 Sq. Ft.
- Building Name
- N/A
- Legal Subdivision Name
- Belmont Reserve
- MLS Area Major
- Apopka
Property Description
Stunning 2016 Townhome with loads of upgrades! 2,000SF with 3 Bedrooms, 2 and a half Baths, a Loft Area and 2 Car Garage. Walk through the beautiful beveled glass Front Door to the Open and Spacious first floor that includes a large Living Room, Dining Area with Sliders to the Patio and the Beautifully Upgraded Kitchen. The Kitchen includes 42” Cabinets with Crown Molding and Satin Nickel finish Hardware, Upgraded Appliances, Tile Backsplash, Granite Counters, Island with Breakfast Bar and Beautiful Upgraded Light Fixtures. Tucked away by the Garage entry you will find a Built-In area, perfect for a Wine Fridge, and the guest Half Bath. Upstairs you will find the Loft Area at the top of the stairs perfect for an Office Space or Lounge Area. The Master is expansive with Coffered Ceiling, large Walk-In Closet and Master Bath with Dual Sinks, upgraded Lighting and gorgeous Stone Counter. Bedrooms 2 and 3 are split from the Master and have their own Full Bath, also with upgraded Lighting and Stone Counter. Upstairs you will also find the Laundry Room for convenience. This small Gated Community includes a Club House and Pool for Residents and plenty of Guest Parking. Located close to major roads for easy access to local businesses, restaurants and workplaces. Don’t wait for new construction. Call now for a private showing.
Additional Information
- Taxes
- $2109
- Minimum Lease
- 7 Months
- Hoa Fee
- $230
- HOA Payment Schedule
- Monthly
- Maintenance Includes
- Pool, Maintenance Grounds
- Other Fees Amount
- 246
- Other Fees Term
- Annual
- Community Features
- Deed Restrictions, Gated, Pool, Sidewalks, Gated Community
- Property Description
- Two Story
- Zoning
- R-3
- Interior Layout
- Ceiling Fans(s), Coffered Ceiling(s), High Ceilings, Open Floorplan, Split Bedroom, Stone Counters, Walk-In Closet(s), Window Treatments
- Interior Features
- Ceiling Fans(s), Coffered Ceiling(s), High Ceilings, Open Floorplan, Split Bedroom, Stone Counters, Walk-In Closet(s), Window Treatments
- Floor
- Carpet, Ceramic Tile
- Appliances
- Dishwasher, Disposal, Dryer, Electric Water Heater, Microwave, Refrigerator, Washer
- Utilities
- BB/HS Internet Available, Public
- Heating
- Central
- Air Conditioning
- Central Air
- Exterior Construction
- Block, Stucco, Wood Frame
- Exterior Features
- Rain Gutters, Sliding Doors
- Roof
- Shingle
- Foundation
- Slab
- Pool
- Community
- Garage Carport
- 2 Car Garage
- Garage Spaces
- 2
- Garage Features
- Driveway, Garage Door Opener, Guest
- Garage Dimensions
- 20x22
- Pets
- Allowed
- Flood Zone Code
- X
- Parcel ID
- 32-20-28-0623-00-020
- Legal Description
- BELMONT RESERVE 83/75 LOT 2
Mortgage Calculator
Listing courtesy of COLDWELL BANKER RESIDENTIAL RE. Selling Office: HOME WISE REALTY GROUP INC.
StellarMLS is the source of this information via Internet Data Exchange Program. All listing information is deemed reliable but not guaranteed and should be independently verified through personal inspection by appropriate professionals. Listings displayed on this website may be subject to prior sale or removal from sale. Availability of any listing should always be independently verified. Listing information is provided for consumer personal, non-commercial use, solely to identify potential properties for potential purchase. All other use is strictly prohibited and may violate relevant federal and state law. Data last updated on
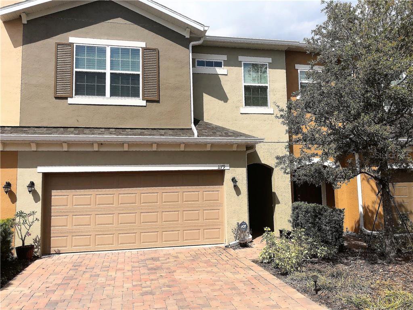
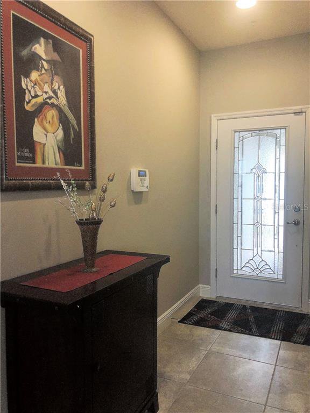

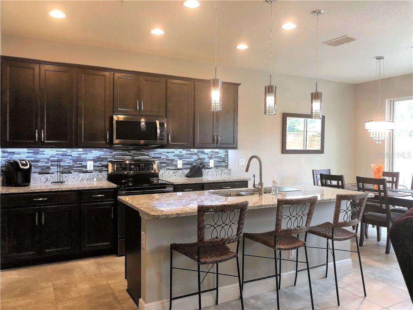
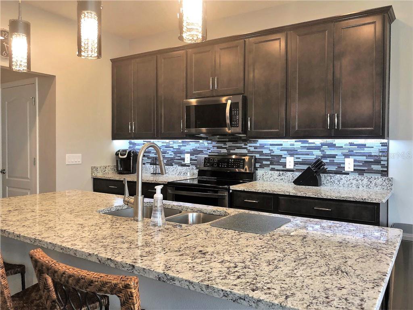
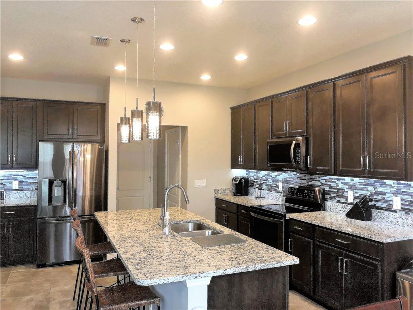
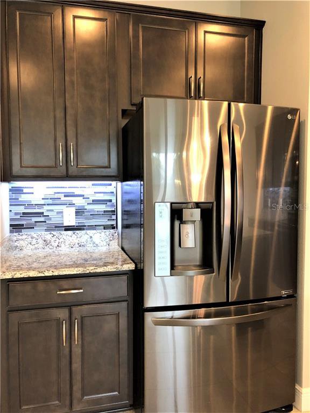
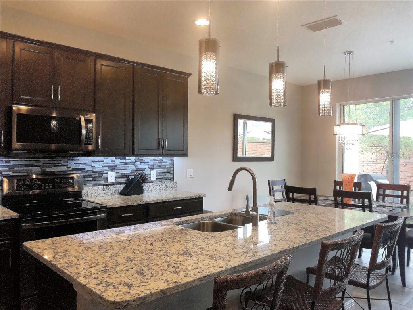
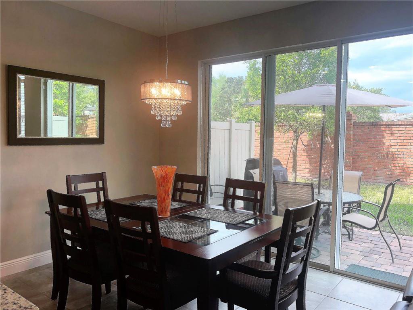

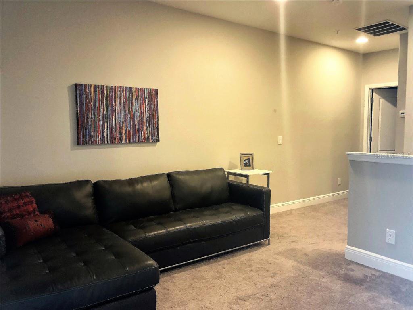

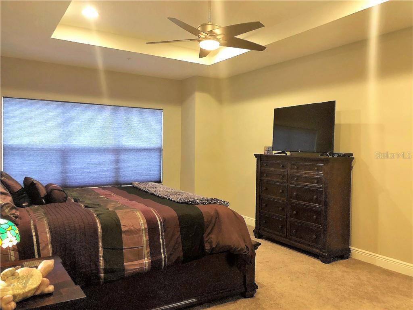
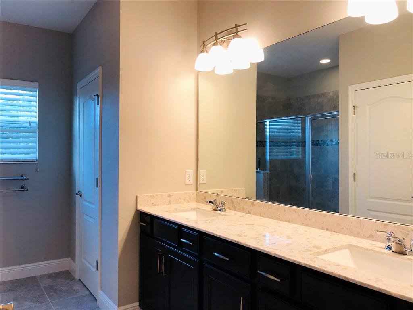
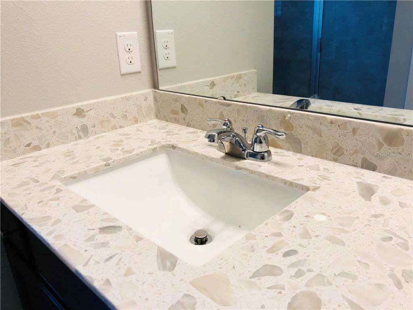
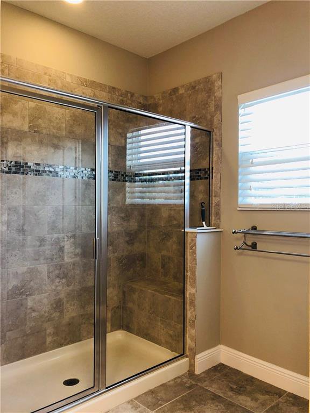
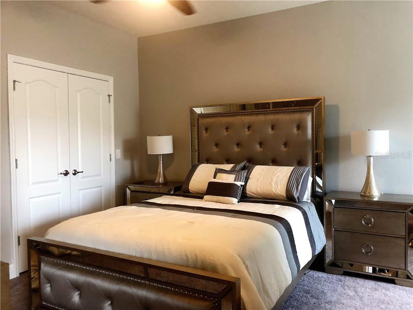
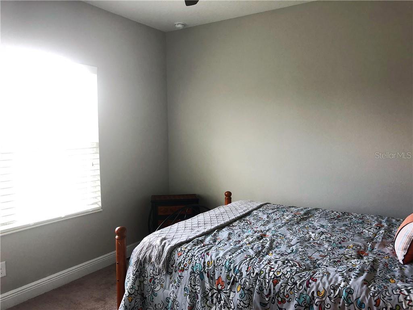
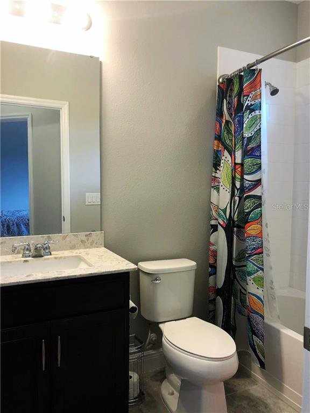



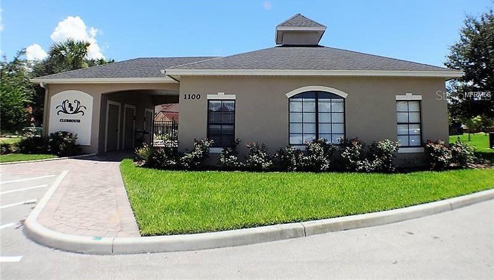
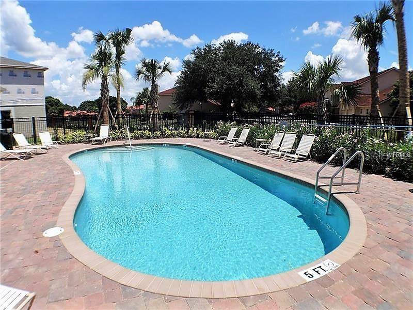
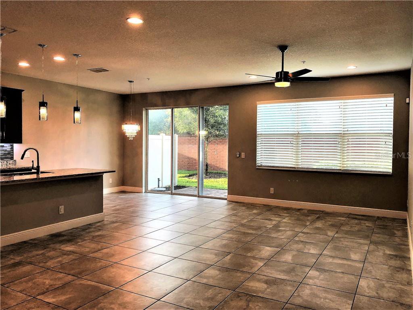
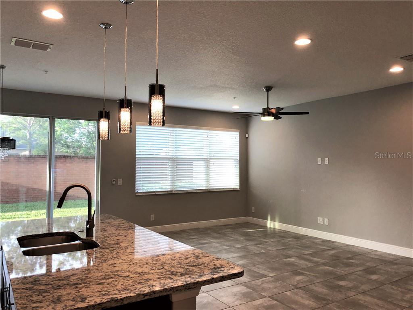
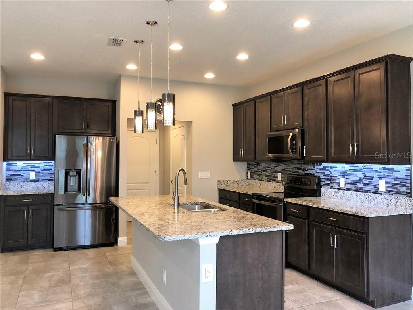
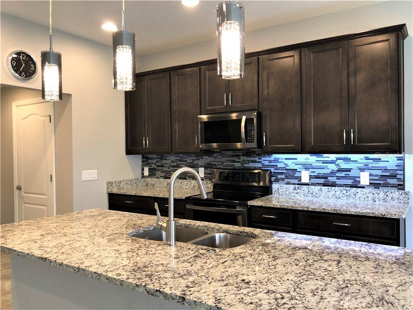
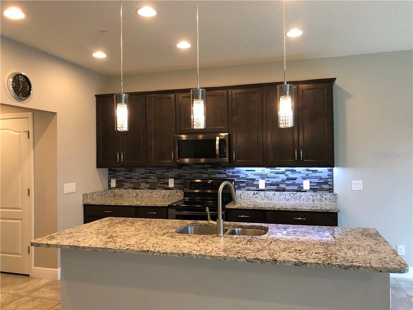
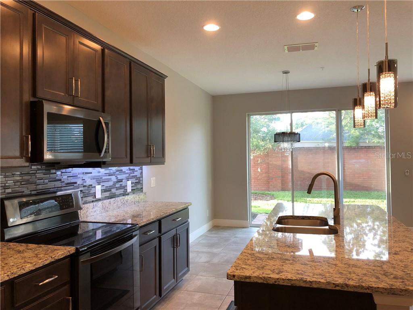
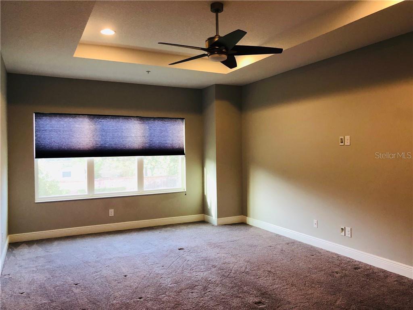
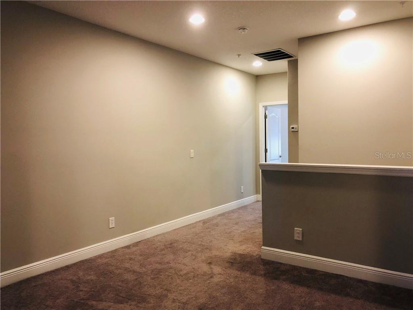
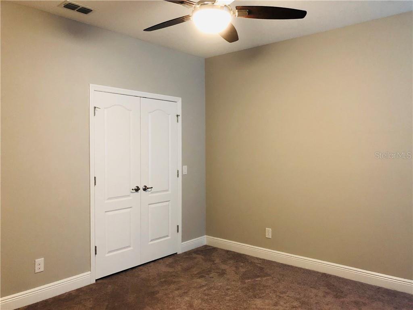
/u.realgeeks.media/belbenrealtygroup/400dpilogo.png)