2556 Breezy Meadow Road, Apopka, FL 32712
- $335,000
- 4
- BD
- 2.5
- BA
- 3,289
- SqFt
- Sold Price
- $335,000
- List Price
- $339,900
- Status
- Sold
- Closing Date
- Jul 02, 2019
- MLS#
- O5783298
- Property Style
- Single Family
- Year Built
- 2008
- Bedrooms
- 4
- Bathrooms
- 2.5
- Baths Half
- 1
- Living Area
- 3,289
- Lot Size
- 13,490
- Acres
- 0.31
- Total Acreage
- 1/4 Acre to 21779 Sq. Ft.
- Legal Subdivision Name
- Arbor Rdg Ph 1
- MLS Area Major
- Apopka
Property Description
This Beautiful And Meticulously Maintained 4 Bedroom, 2 1/2 Bath, 1 Office Home Is Truly A Breath Of Fresh Air! Words That Come To Mind As You Wander Through This Home Are Seamless, Spacious, Open, Bright, Upgraded…Pristine! Owners Recently Redesigned The First Floor With Wood Tile Throughout, Fresh Paint, And Kitchen Updates. They Also Repainted Home’s Exterior In 2017 And Added Crown Molding Throughout. Looking For A Kitchen That Will Inspire Your Inner Chef? This Kitchen Boasts 42” Cabinets, SS Appliances, Granite Countertops, Subway Tile Backsplash, Dinette Nook, A Pull Out Cabinet Convenience Package, And Tons Of Storage! No More Missing Out On Family Or Friend Time While Cooking Either! Kitchen Overlooks the Family Room And TV! The First Floor Is Great For Entertaining With It’s Gourmet Kitchen, Open Floor Plan And Oversized Dining Area! The Second Floor Opens Up To A Loft, Perfect For A Pool Table Or A TV Room With A Luxurious Master Suite To Your Left, Bedroom 2 To Your Right And Bedrooms 3 And 4 Down The Hall. Several Energy Efficient Perks Include: Double Pane Windows, A Radiant Barrier And Dual A/C Units. This Home Is Situated On An Oversized Lot With Mature Landscaping And Plenty Of Room In The Back Yard To Add A Pool Or A Firepit Area If Desired! Neighborhood Enjoys A Large Community Pool And Playground, A Walking Trail Around A Nature Preserve, Quick Access To 429, And A Publix Plaza Within A Few Minutes’ Drive. Don't Miss This Rare Opportunity! Call Me Today For A Private Showing!
Additional Information
- Taxes
- $2510
- Minimum Lease
- 7 Months
- HOA Fee
- $210
- HOA Payment Schedule
- Quarterly
- Location
- Sidewalk, Paved
- Community Features
- Playground, Pool, No Deed Restriction
- Property Description
- Two Story
- Zoning
- R-1AA
- Interior Layout
- Ceiling Fans(s), Eat-in Kitchen, Kitchen/Family Room Combo, Open Floorplan, Solid Wood Cabinets, Stone Counters, Walk-In Closet(s)
- Interior Features
- Ceiling Fans(s), Eat-in Kitchen, Kitchen/Family Room Combo, Open Floorplan, Solid Wood Cabinets, Stone Counters, Walk-In Closet(s)
- Floor
- Carpet, Ceramic Tile
- Appliances
- Dishwasher, Disposal, Microwave, Range, Refrigerator
- Utilities
- Cable Available
- Heating
- Central
- Air Conditioning
- Central Air
- Exterior Construction
- Block
- Exterior Features
- Irrigation System, Rain Gutters, Sidewalk, Sliding Doors
- Roof
- Shingle
- Foundation
- Slab
- Pool
- Community
- Garage Carport
- 2 Car Garage
- Garage Spaces
- 2
- Garage Features
- Garage Faces Side
- Garage Dimensions
- 20x19
- Elementary School
- Wolf Lake Elem
- Middle School
- Wolf Lake Middle
- High School
- Apopka High
- Pets
- Allowed
- Flood Zone Code
- X
- Parcel ID
- 30-20-28-0230-00-680
- Legal Description
- ARBOR RIDGE PHASE 1 60/30 LOT 68
Mortgage Calculator
Listing courtesy of KELLER WILLIAMS HERITAGE REALTY. Selling Office: WATSON REALTY CORP.
StellarMLS is the source of this information via Internet Data Exchange Program. All listing information is deemed reliable but not guaranteed and should be independently verified through personal inspection by appropriate professionals. Listings displayed on this website may be subject to prior sale or removal from sale. Availability of any listing should always be independently verified. Listing information is provided for consumer personal, non-commercial use, solely to identify potential properties for potential purchase. All other use is strictly prohibited and may violate relevant federal and state law. Data last updated on
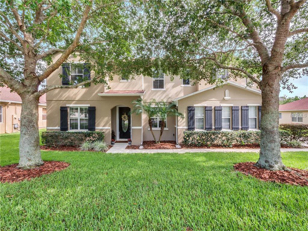
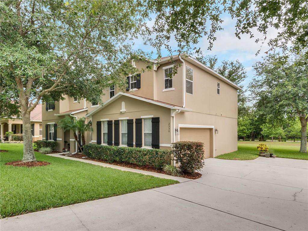
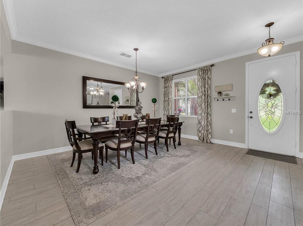
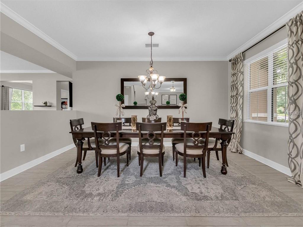
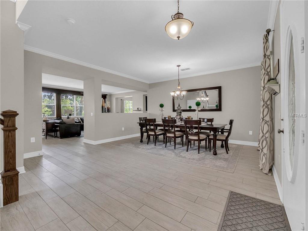
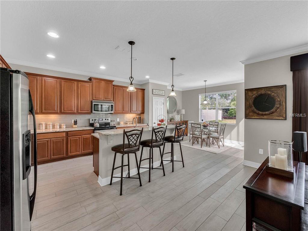
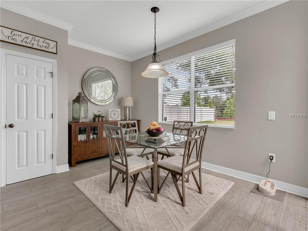

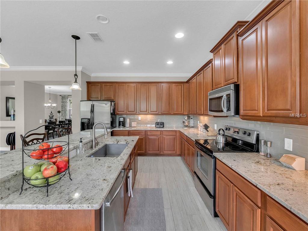
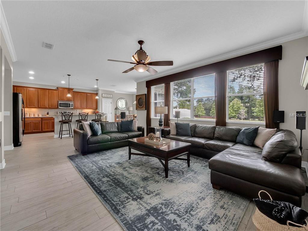
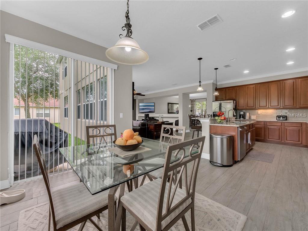
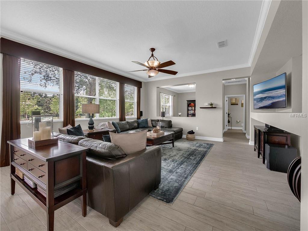
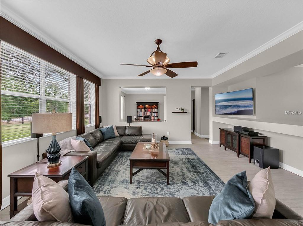
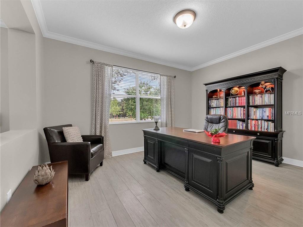
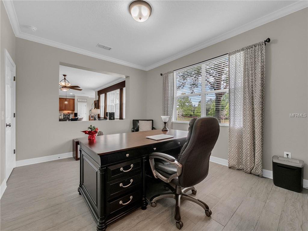
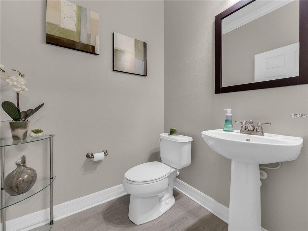
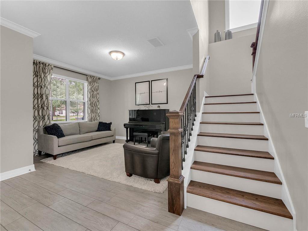
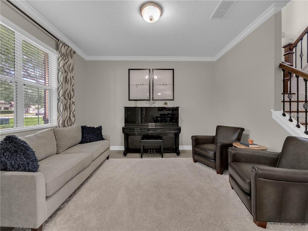
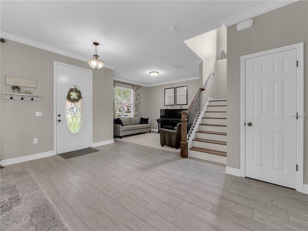
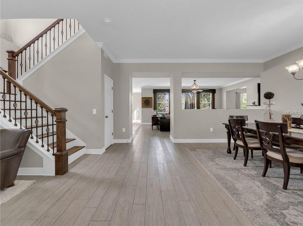
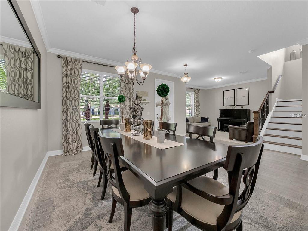
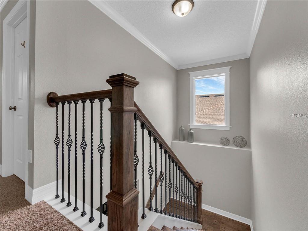
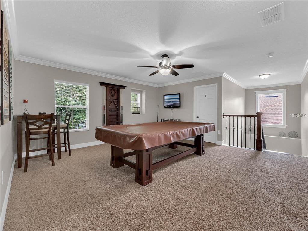
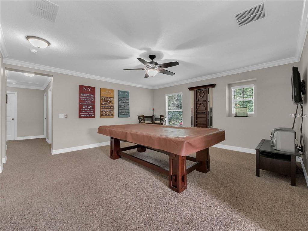
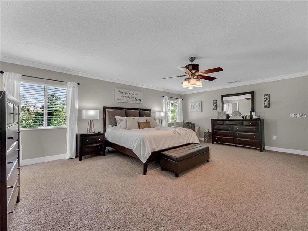
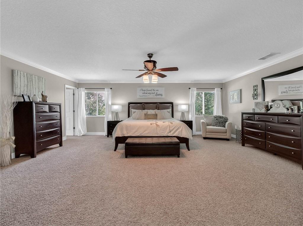
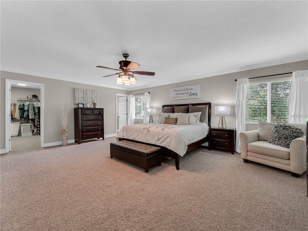
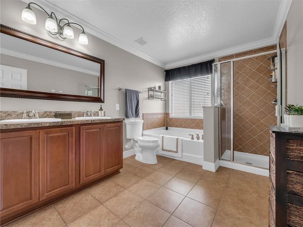
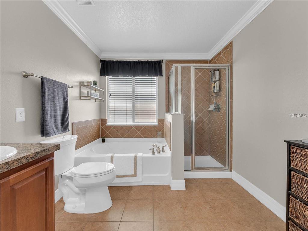
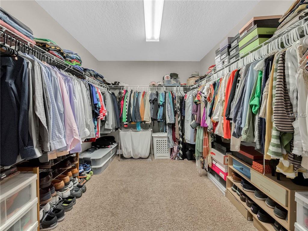
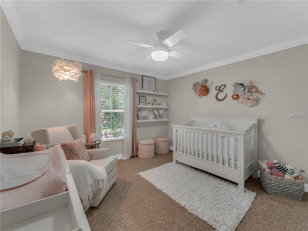
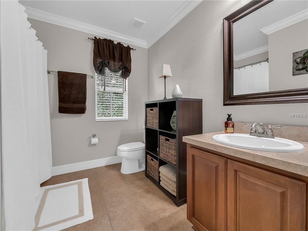
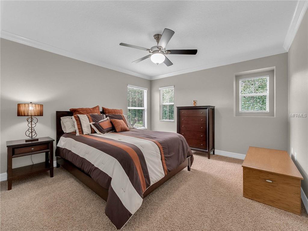
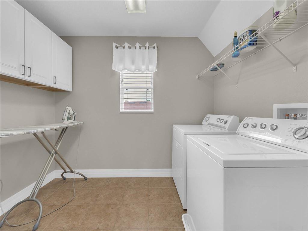
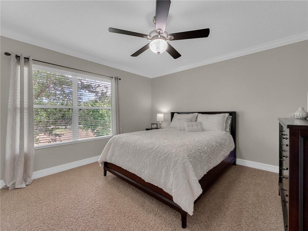
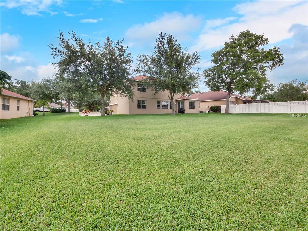
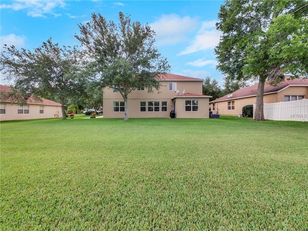
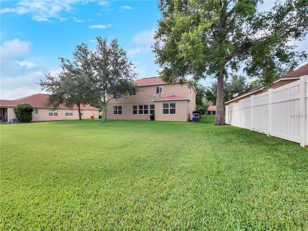
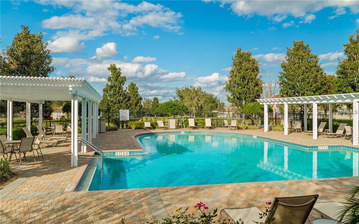
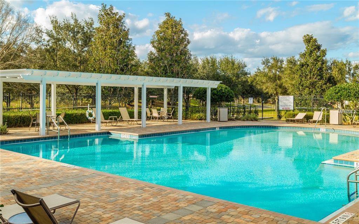

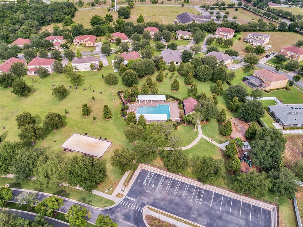
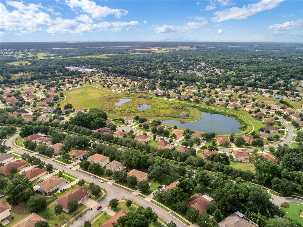
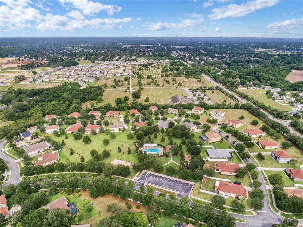
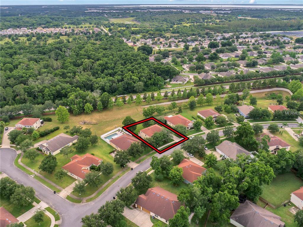
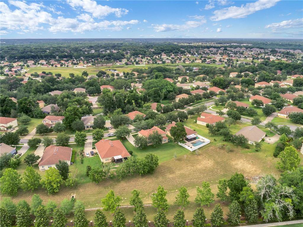
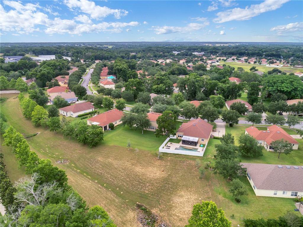
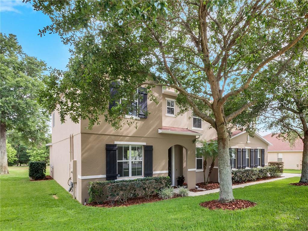
/u.realgeeks.media/belbenrealtygroup/400dpilogo.png)