8714 Beckingham Place, Orlando, FL 32836
- $575,000
- 4
- BD
- 4
- BA
- 3,132
- SqFt
- Sold Price
- $575,000
- List Price
- $582,000
- Status
- Sold
- Closing Date
- Nov 22, 2019
- MLS#
- O5783250
- Property Style
- Single Family
- Architectural Style
- Florida, Ranch
- Year Built
- 1991
- Bedrooms
- 4
- Bathrooms
- 4
- Living Area
- 3,132
- Lot Size
- 14,793
- Acres
- 0.34
- Total Acreage
- 1/4 Acre to 21779 Sq. Ft.
- Legal Subdivision Name
- Brentwood Club Ph 01
- MLS Area Major
- Orlando/Dr. Phillips/Bay Vista
Property Description
Stunning custom home in Brentwood Club, located in desirable south Dr. Phillips! Situated on a quiet street w/no traffic & central to the community, this gorgeous home is appealing in so many ways; 4 bdrms, 4 baths, plus an office, this property is Bright & Open & flows perfectly, all on one floor; wood floors in the foyer, Living room, Dining room & office w/french doors; 20’ceilings, transoms in most rooms for add'l natural light, moldings, custom fixtures, Plantation shutters & neutral finishes throughout; HUGE Master Suite which includes a sitting area, Plantation shutters, natural light, & a gorgeous Remodeled bath w/New tub, shower, vanities, tile, lighting & dual closets; a beautiful kit w/New SS appliances, island w/lots of drawers, granite countertops, New tile flooring, breakfast bar & nook, all adjoining a cozy, bright Family room w/wood burning frpl & built-ins; all guest bdrms w/beautiful Berber-like neutral carpet, walk-in closets, Plantation shutters & fans, a beautiful free form scrn pool w/waterfall, spa, covered lanai w/built-in sink & child safety fenced; the rear property is entirely enclosed w/a masonry wall for ease of maintenance; add'l features include 2 New Air Conditioners, a lg inside laundry rm w/tub, 3-car side entry garage, mature landscaping w/irrigation, tile roof, & more! Wonderful location within walking distance to the "Steam Career Magnet School of Bay Meadow Elementary" & minutes to numerous Sand Lake Road restaurants, shopping, Major attractions & more – won’t last!
Additional Information
- Taxes
- $6362
- Minimum Lease
- 8-12 Months
- HOA Fee
- $625
- HOA Payment Schedule
- Annually
- Maintenance Includes
- Recreational Facilities, Security
- Location
- In County, Oversized Lot, Sidewalk, Paved
- Community Features
- Association Recreation - Owned, Deed Restrictions, Playground, Sidewalks, Tennis Courts, Security
- Property Description
- One Story
- Zoning
- R-1AA
- Interior Layout
- Cathedral Ceiling(s), Ceiling Fans(s), Crown Molding, Eat-in Kitchen, High Ceilings, Kitchen/Family Room Combo, Master Downstairs, Open Floorplan, Solid Surface Counters, Split Bedroom, Stone Counters, Tray Ceiling(s), Vaulted Ceiling(s), Walk-In Closet(s), Window Treatments
- Interior Features
- Cathedral Ceiling(s), Ceiling Fans(s), Crown Molding, Eat-in Kitchen, High Ceilings, Kitchen/Family Room Combo, Master Downstairs, Open Floorplan, Solid Surface Counters, Split Bedroom, Stone Counters, Tray Ceiling(s), Vaulted Ceiling(s), Walk-In Closet(s), Window Treatments
- Floor
- Carpet, Ceramic Tile, Wood
- Appliances
- Built-In Oven, Dishwasher, Disposal, Electric Water Heater, Exhaust Fan, Microwave, Range, Refrigerator
- Utilities
- BB/HS Internet Available, Cable Available, Electricity Available, Electricity Connected, Phone Available, Public, Sewer Available, Sewer Connected, Street Lights, Water Available
- Heating
- Central, Electric, Zoned
- Air Conditioning
- Central Air, Zoned
- Fireplace Description
- Family Room, Wood Burning
- Exterior Construction
- Stucco, Wood Frame
- Exterior Features
- Irrigation System, Sidewalk, Sliding Doors
- Roof
- Tile
- Foundation
- Slab
- Pool
- Private
- Pool Type
- Child Safety Fence, Gunite, In Ground, Screen Enclosure, Tile
- Garage Carport
- 3 Car Garage
- Garage Spaces
- 3
- Garage Features
- Garage Door Opener, Garage Faces Side, Oversized
- Garage Dimensions
- 24x24
- Elementary School
- Bay Meadows Elem
- Middle School
- Southwest Middle
- High School
- Dr. Phillips High
- Pets
- Allowed
- Pet Size
- Extra Large (101+ Lbs.)
- Flood Zone Code
- X
- Parcel ID
- 03-24-28-0898-00-360
- Legal Description
- BRENTWOOD CLUB PHASE 1 25/150 LOT 36
Mortgage Calculator
Listing courtesy of COLDWELL BANKER RESIDENTIAL RE. Selling Office: DILSON CAPUTO INTNL R. E. CORP.
StellarMLS is the source of this information via Internet Data Exchange Program. All listing information is deemed reliable but not guaranteed and should be independently verified through personal inspection by appropriate professionals. Listings displayed on this website may be subject to prior sale or removal from sale. Availability of any listing should always be independently verified. Listing information is provided for consumer personal, non-commercial use, solely to identify potential properties for potential purchase. All other use is strictly prohibited and may violate relevant federal and state law. Data last updated on

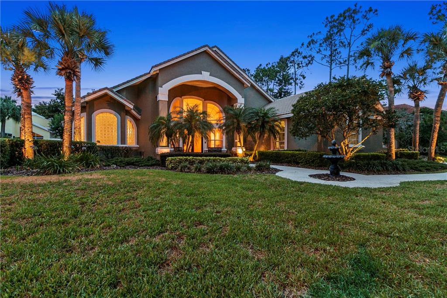
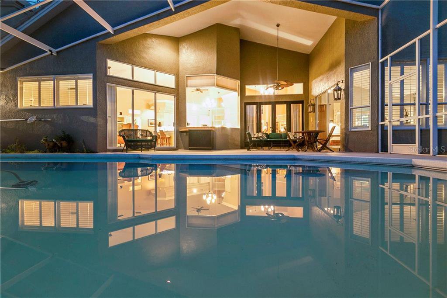
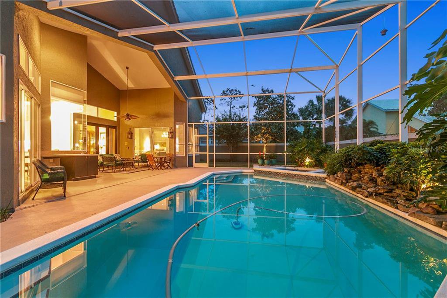
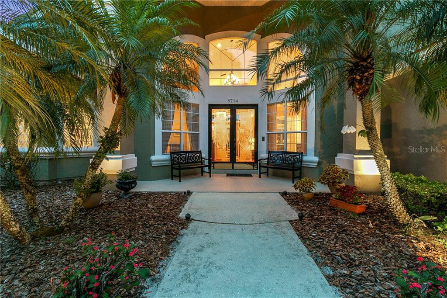
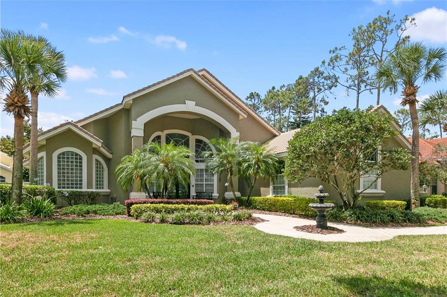
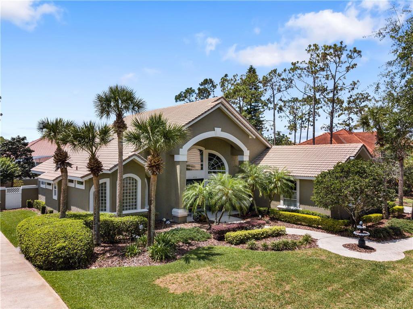
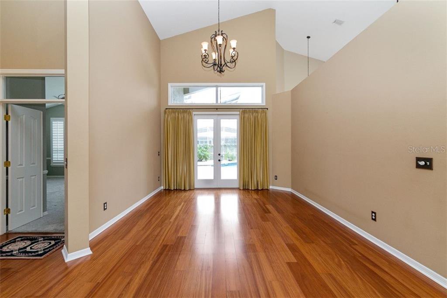
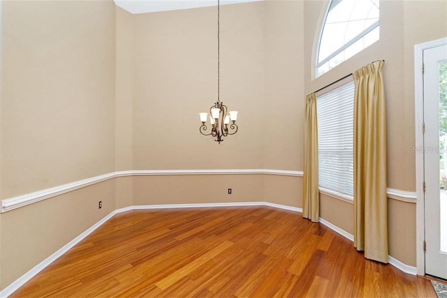
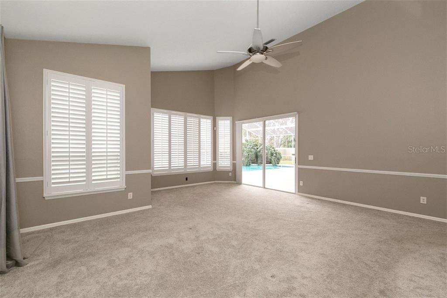
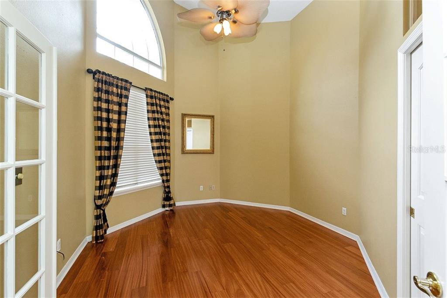
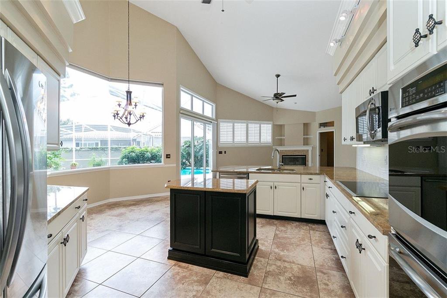
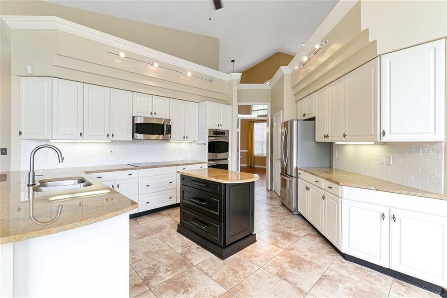
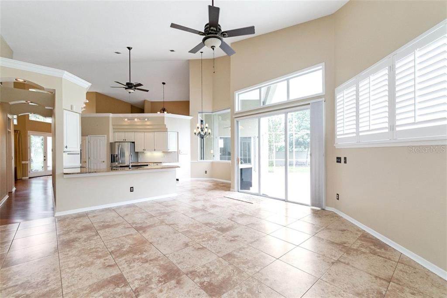
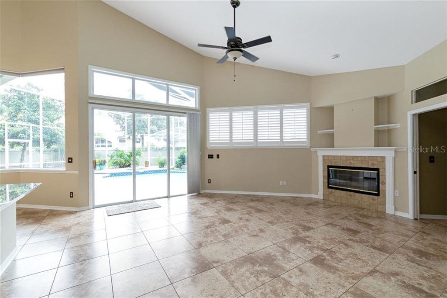
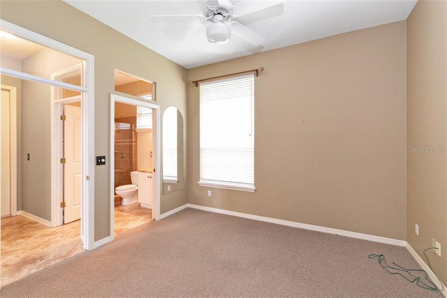
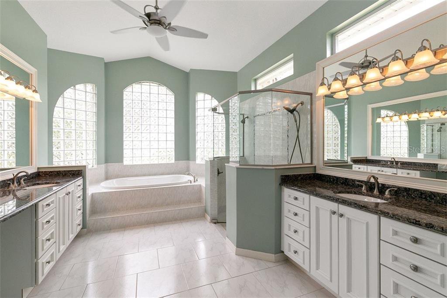
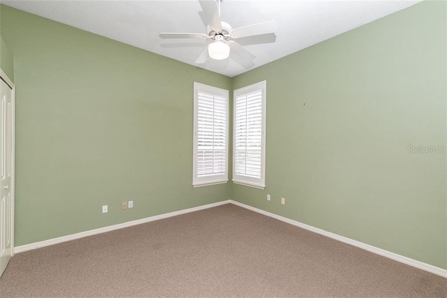
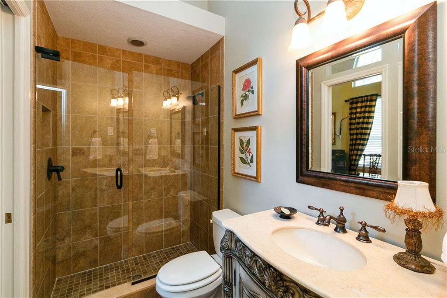

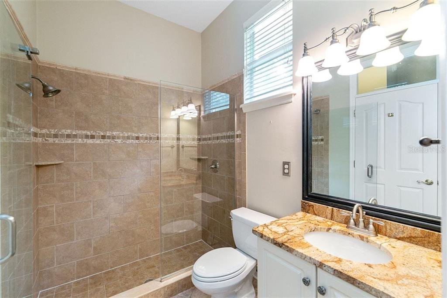

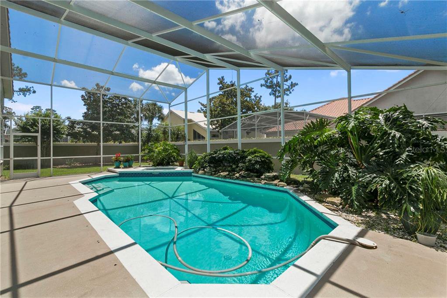

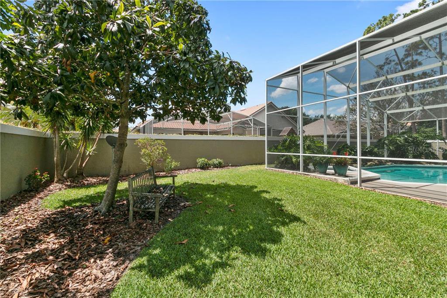
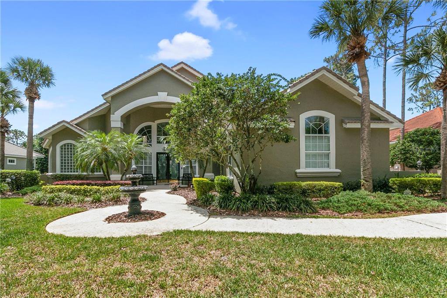
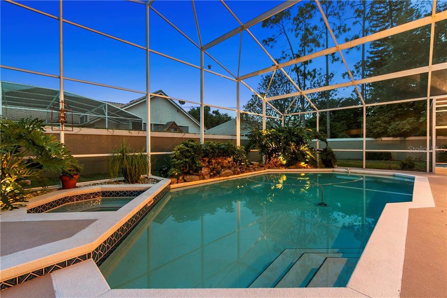
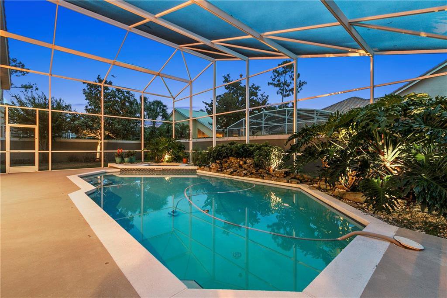
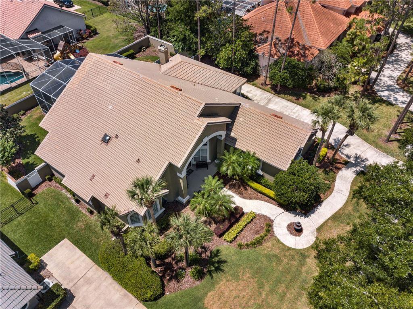

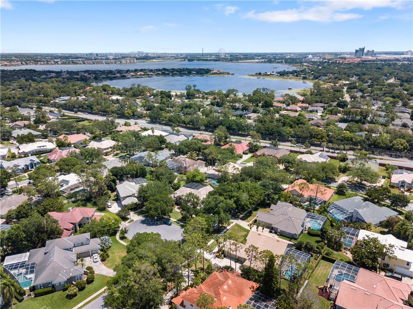
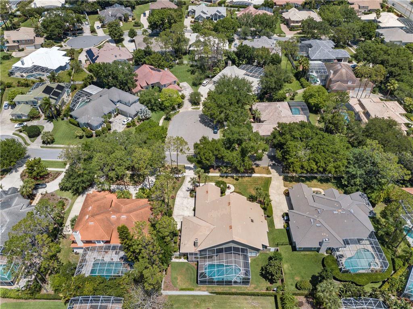
/u.realgeeks.media/belbenrealtygroup/400dpilogo.png)