661 Nicole Marie Street, Apopka, FL 32712
- $278,000
- 4
- BD
- 2
- BA
- 1,958
- SqFt
- Sold Price
- $278,000
- List Price
- $279,900
- Status
- Sold
- Closing Date
- Sep 06, 2019
- MLS#
- O5783187
- Property Style
- Single Family
- Architectural Style
- Florida, Ranch
- Year Built
- 2013
- Bedrooms
- 4
- Bathrooms
- 2
- Living Area
- 1,958
- Lot Size
- 8,290
- Acres
- 0.19
- Total Acreage
- Up to 10, 889 Sq. Ft.
- Legal Subdivision Name
- Clayton Estates
- MLS Area Major
- Apopka
Property Description
Wow! Come check out this beautifully maintained home in the very desirable Clayton Estates. This home features a very attractive combination of cabinets and granite countertops. The lawn and landscape show pride of ownership, as does the curb appeal of the entire community. The living spaces are very spacious and the floor plan is an open concept. The bedrooms are ample and the covered and screened back porch is enormous and great for entertaining guest. This home is in mint condition and has been recently improved with a new exterior paint job, new carpet in the bedrooms, new custom trim, and an alarm system! Clayton Estates community offers a playground for the little ones and is super conveniently located just a short drive to the 429 and 441 which can connect you anywhere in Central Florida very conveniently. There are lots of stores and restaurants nearby, as the area is ultra convenient and growing for local residents with such amenities such as a huge recreational complex with many sports fields of all kinds. You won't want to miss this home so call today to schedule a visit!
Additional Information
- Taxes
- $2029
- Minimum Lease
- 7 Months
- HOA Fee
- $155
- HOA Payment Schedule
- Quarterly
- Maintenance Includes
- Escrow Reserves Fund, Recreational Facilities
- Location
- City Limits, Level, Sidewalk
- Community Features
- Deed Restrictions, Park, Playground, Sidewalks
- Property Description
- One Story
- Zoning
- R-2
- Interior Layout
- Ceiling Fans(s), Eat-in Kitchen, High Ceilings, Master Downstairs, Open Floorplan, Split Bedroom, Stone Counters, Walk-In Closet(s)
- Interior Features
- Ceiling Fans(s), Eat-in Kitchen, High Ceilings, Master Downstairs, Open Floorplan, Split Bedroom, Stone Counters, Walk-In Closet(s)
- Floor
- Carpet, Ceramic Tile, Laminate
- Appliances
- Dishwasher, Disposal, Dryer, Microwave, Range, Refrigerator, Washer
- Utilities
- BB/HS Internet Available, Cable Available, Cable Connected, Electricity Available, Electricity Connected, Sewer Connected, Sprinkler Meter, Sprinkler Recycled
- Heating
- Central, Electric
- Air Conditioning
- Central Air
- Exterior Construction
- Block, Stucco
- Exterior Features
- Irrigation System, Rain Gutters, Sliding Doors, Sprinkler Metered
- Roof
- Shingle
- Foundation
- Slab
- Pool
- No Pool
- Garage Carport
- 2 Car Garage
- Garage Spaces
- 2
- Garage Features
- Garage Door Opener
- Garage Dimensions
- 22x23
- Pets
- Allowed
- Pet Size
- Extra Large (101+ Lbs.)
- Flood Zone Code
- X
- Parcel ID
- 04-21-28-1372-00-920
- Legal Description
- CLAYTON ESTATES 68/23 LOT 92
Mortgage Calculator
Listing courtesy of RE/MAX TOWN CENTRE. Selling Office: LEMONTREE REALTY LLC.
StellarMLS is the source of this information via Internet Data Exchange Program. All listing information is deemed reliable but not guaranteed and should be independently verified through personal inspection by appropriate professionals. Listings displayed on this website may be subject to prior sale or removal from sale. Availability of any listing should always be independently verified. Listing information is provided for consumer personal, non-commercial use, solely to identify potential properties for potential purchase. All other use is strictly prohibited and may violate relevant federal and state law. Data last updated on
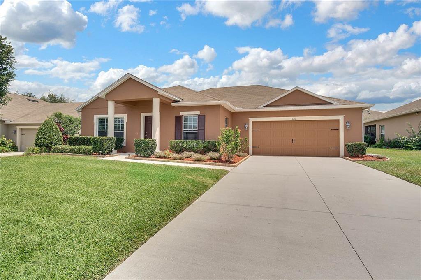
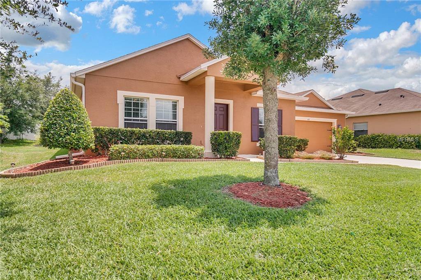
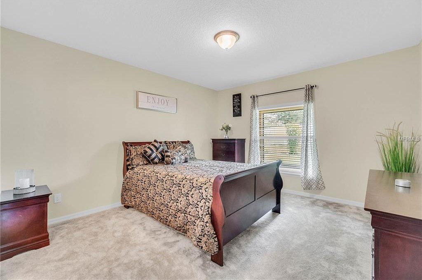
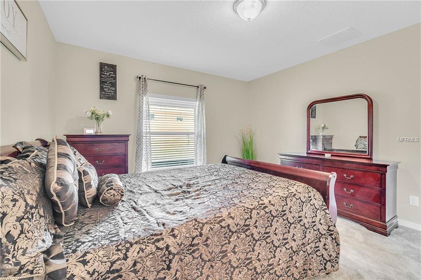
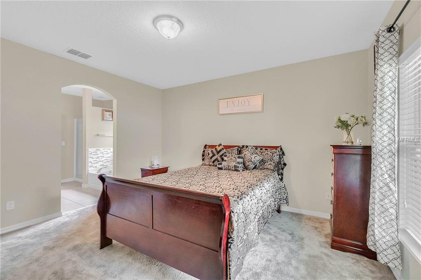

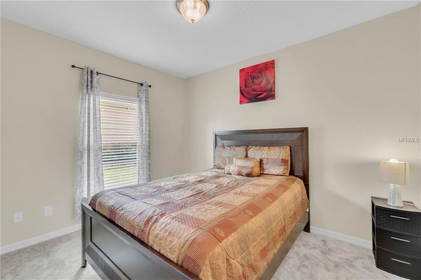
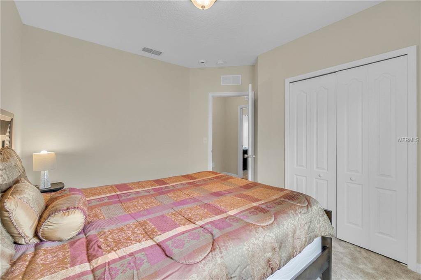
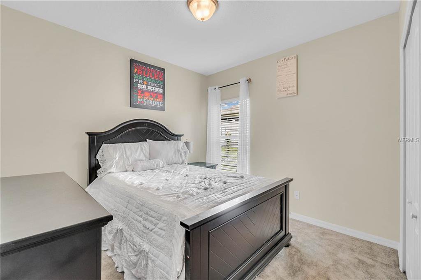
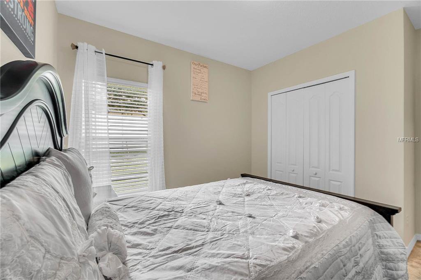
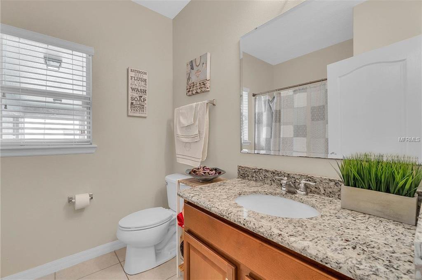
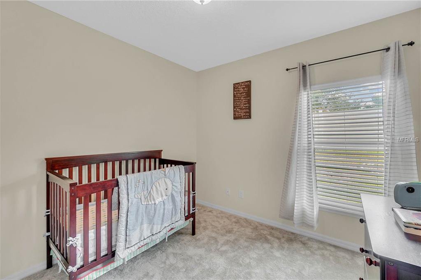
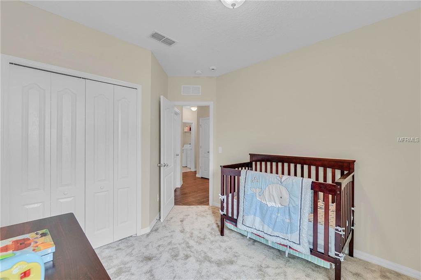
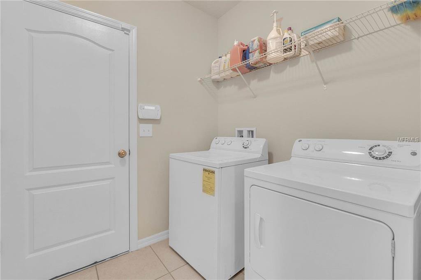
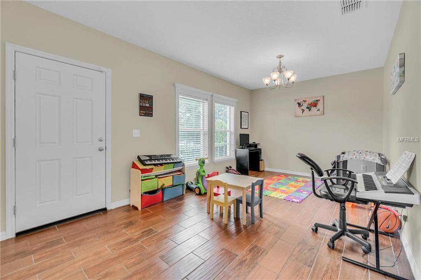
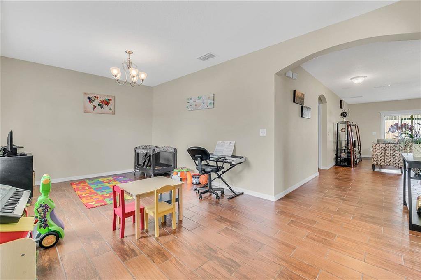
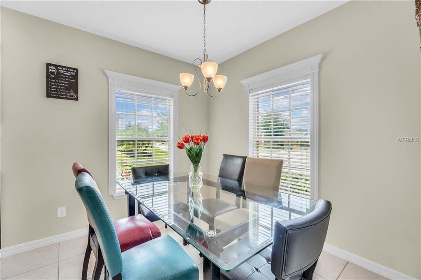
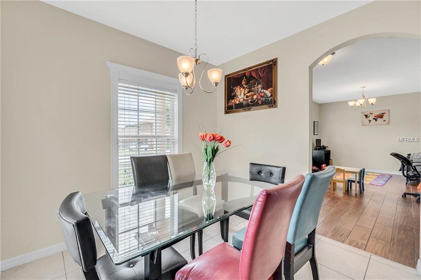
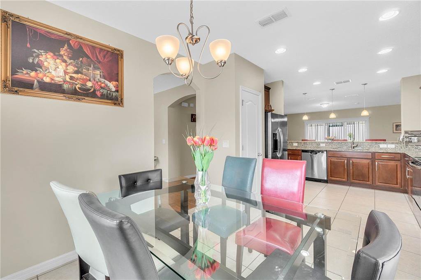
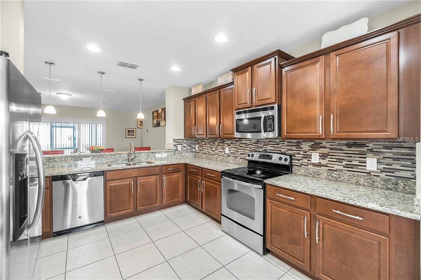
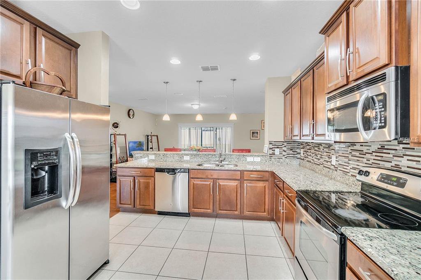
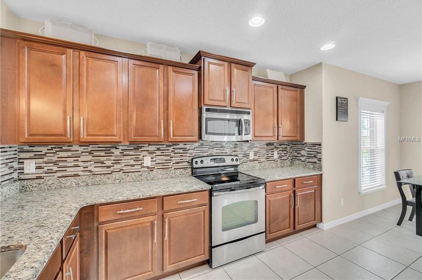
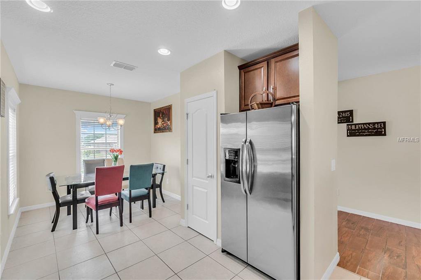
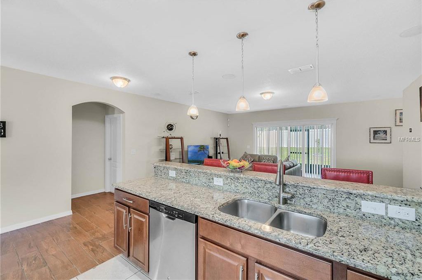
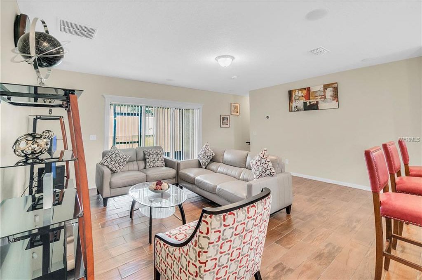
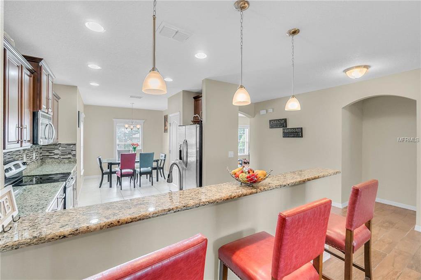
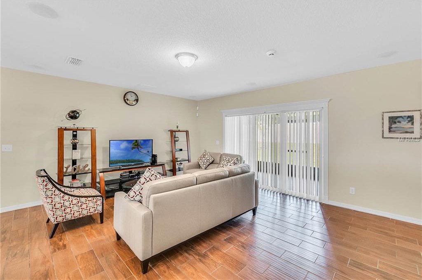

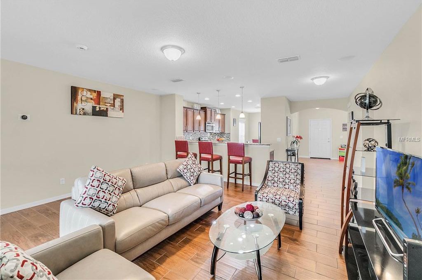
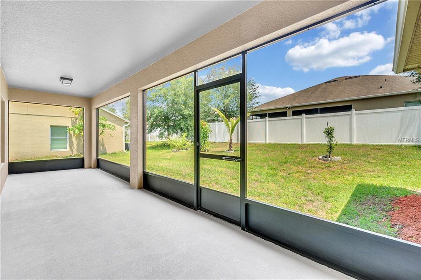
/u.realgeeks.media/belbenrealtygroup/400dpilogo.png)