1245 Majestic Oak Drive, Apopka, FL 32712
- $430,000
- 3
- BD
- 2.5
- BA
- 3,123
- SqFt
- Sold Price
- $430,000
- List Price
- $449,500
- Status
- Sold
- Closing Date
- Jul 03, 2019
- MLS#
- O5783071
- Property Style
- Single Family
- Architectural Style
- Contemporary
- Year Built
- 1981
- Bedrooms
- 3
- Bathrooms
- 2.5
- Baths Half
- 2
- Living Area
- 3,123
- Lot Size
- 14,753
- Acres
- 0.34
- Total Acreage
- 1/4 Acre to 21779 Sq. Ft.
- Legal Subdivision Name
- Sweetwater Country Club Sec B
- MLS Area Major
- Apopka
Property Description
*SERENITY on the 2nd green * MAJESTIC,ONE OF A KIND, 3 bd 2 1/2 bath residence on over 1/3 acre SUPERIOR GOLF FRONT lot. Circular drive/ 3 car garages ( one is Golf Cart Garage) OVER $158,000 in CUSTOM renovations over the yrs. Meticulously maintained inside & out. BRIGHT lighting pours in from NEW windows (2017) & illuminates all the architectural elegance. OPEN & SPACIOUS w/VOLUME/VAULTED/TREY ceilings, CROWN MOLDING & PLANTATION SHUTTERS. High end finishes, flooring & fixtures add to the "WOW factor! EXCITE the CHEF in your life with this dream kitchen! SEAMLESS flr plan makes it perfect for entertaining. Create CULINARY masterpieces in STYLE & ELEGANCE with & abundance of CUSTOM WOOD CABINETRY, with TONS of storage & GRANITE counters & prep space. STAINLESS STEEL appl, work PENINSULA, cook top & a SNACK BAR too. Bds are all privately situated in a 3 way split, perfect for privacy & functionality( 2 mstr bd/bth suites) Romantic master bd/bath suite. SPA like master bath w/ dual sinks, JETTED Tub & roomy separate shower stall. ALL high end fixtures & TUMBLED MARBLE tile & GRANITE finishes. TRANQUIL outdoor living area with screened patio & OUTDOOR KITCHEN .SPRAWLING fenced grounds w/ plenty of space for activities or taking the sun. NEW ROOF (2016) & so much more. Swim, ski or fish on spring fed Lk Brantley. Enjoy parks /tennis cts & Sweetwater Beach/playground.
Additional Information
- Taxes
- $4394
- Minimum Lease
- No Minimum
- HOA Fee
- $676
- HOA Payment Schedule
- Annually
- Location
- In County, On Golf Course, Oversized Lot, Sidewalk, Paved
- Community Features
- Boat Ramp, Deed Restrictions, Golf, Park, Playground, Tennis Courts, Water Access, Golf Community
- Property Description
- One Story
- Zoning
- P-D
- Interior Layout
- Built in Features, Ceiling Fans(s), Crown Molding, High Ceilings, Kitchen/Family Room Combo, Living Room/Dining Room Combo, Open Floorplan, Solid Wood Cabinets, Split Bedroom, Stone Counters, Tray Ceiling(s), Walk-In Closet(s), Window Treatments
- Interior Features
- Built in Features, Ceiling Fans(s), Crown Molding, High Ceilings, Kitchen/Family Room Combo, Living Room/Dining Room Combo, Open Floorplan, Solid Wood Cabinets, Split Bedroom, Stone Counters, Tray Ceiling(s), Walk-In Closet(s), Window Treatments
- Floor
- Carpet, Ceramic Tile, Tile
- Appliances
- Built-In Oven, Cooktop, Dishwasher, Disposal, Dryer, Electric Water Heater, Microwave, Range Hood, Refrigerator
- Utilities
- BB/HS Internet Available, Cable Available, Electricity Connected, Sprinkler Well
- Heating
- Central, Electric
- Air Conditioning
- Central Air
- Fireplace Description
- Family Room, Wood Burning
- Exterior Construction
- Brick, Wood Frame
- Exterior Features
- Dog Run, Fence, Irrigation System, Outdoor Grill, Outdoor Kitchen, Sidewalk, Sliding Doors
- Roof
- Shingle
- Foundation
- Slab
- Pool
- No Pool
- Garage Carport
- 3 Car Garage, Golf Cart Garage
- Garage Spaces
- 3
- Garage Features
- Circular Driveway, Driveway, Garage Door Opener, Garage Faces Side, Golf Cart Garage, Golf Cart Parking, Guest, Parking Pad
- Garage Dimensions
- 29x26
- Water Name
- Lake Brantley
- Water Extras
- Fishing Pier, Skiing Allowed
- Water Access
- Lake
- Pets
- Allowed
- Flood Zone Code
- X
- Parcel ID
- 36-20-28-8448-02-090
- Legal Description
- SWEETWATER COUNTRY CLUB SECTION B PHASE1 7/95 LOT 9 BLK B
Mortgage Calculator
Listing courtesy of WEICHERT REALTORS HALLMARK PROPERTIES. Selling Office: PREFERRED REAL ESTATE BROKERS.
StellarMLS is the source of this information via Internet Data Exchange Program. All listing information is deemed reliable but not guaranteed and should be independently verified through personal inspection by appropriate professionals. Listings displayed on this website may be subject to prior sale or removal from sale. Availability of any listing should always be independently verified. Listing information is provided for consumer personal, non-commercial use, solely to identify potential properties for potential purchase. All other use is strictly prohibited and may violate relevant federal and state law. Data last updated on
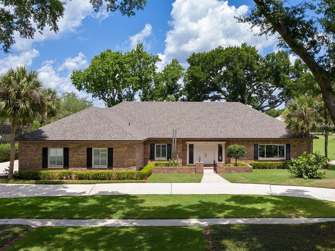
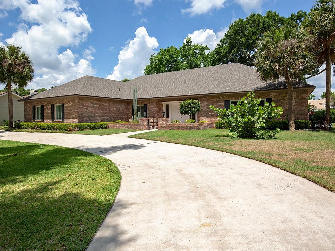
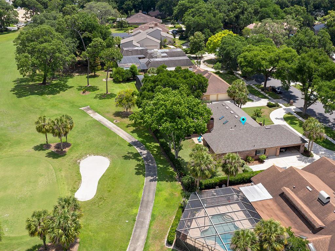
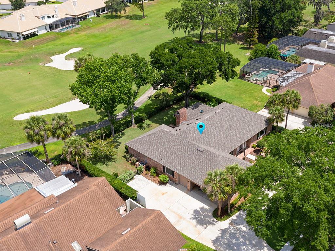
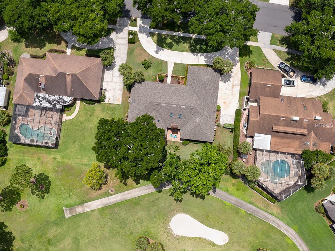

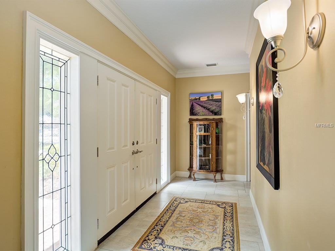
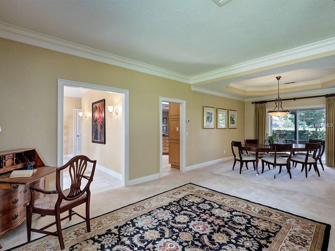
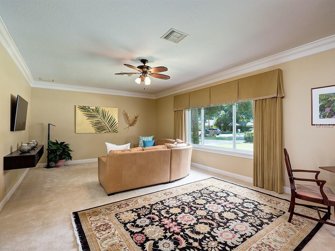
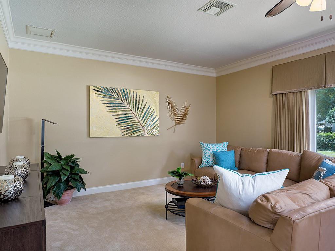
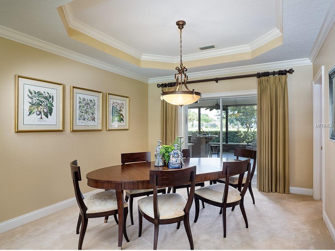


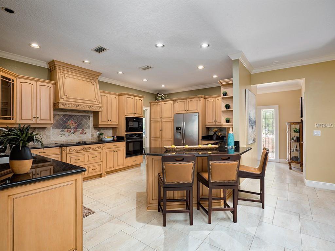

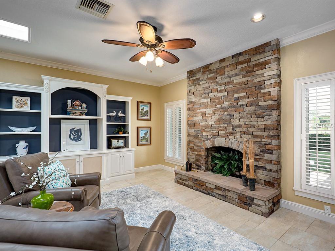
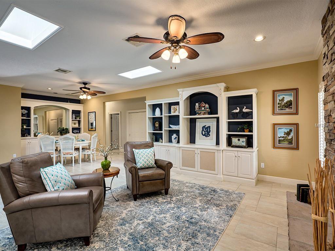
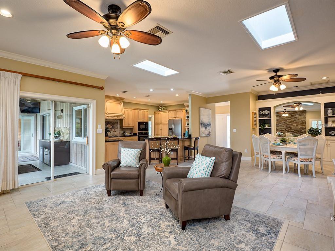
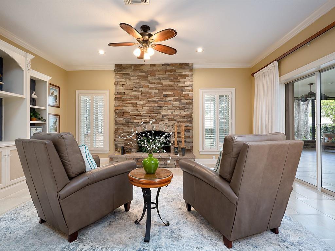
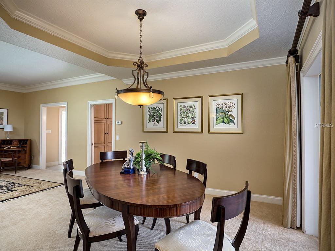
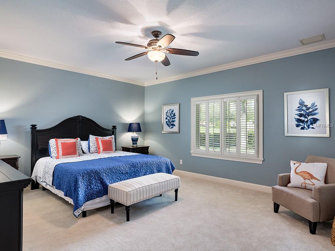
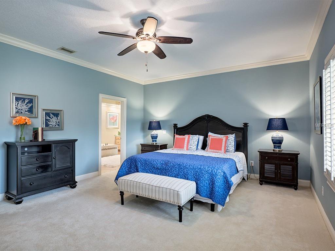

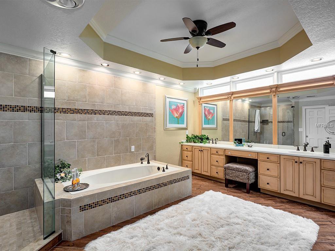
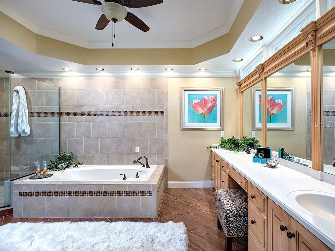
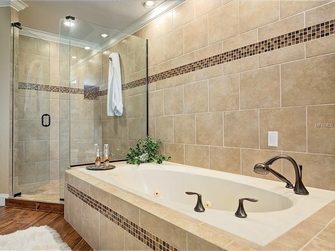
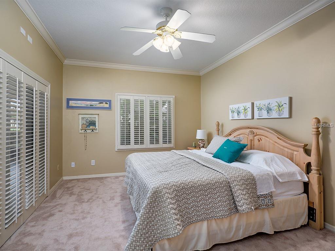
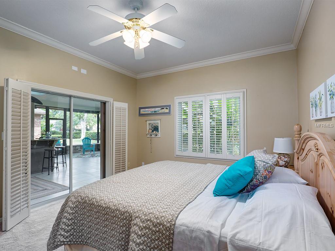
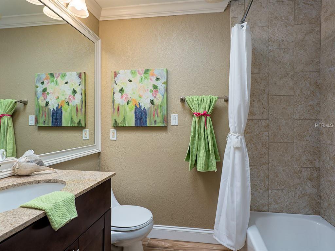
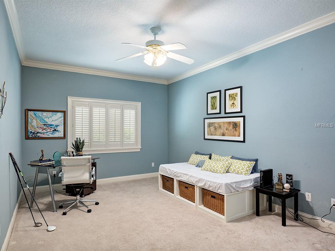
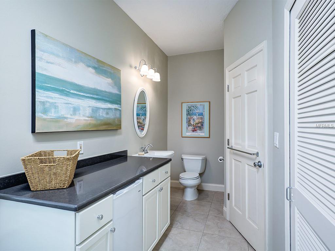
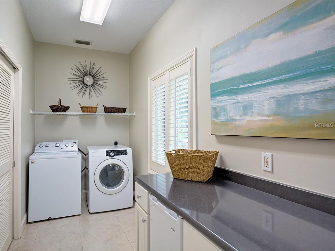
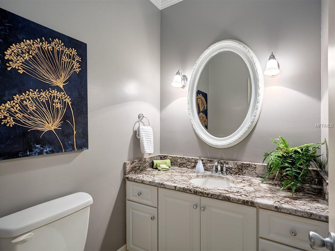
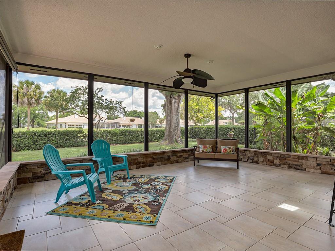
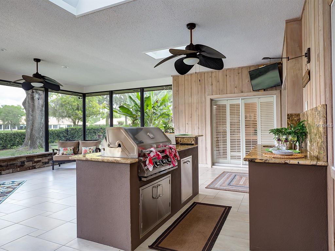
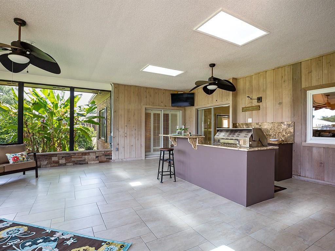
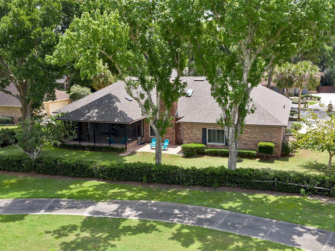
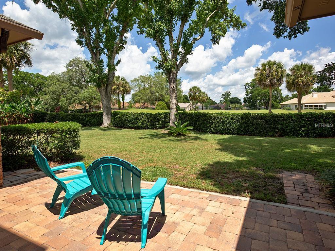

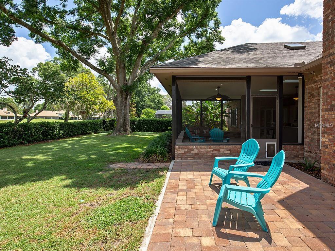
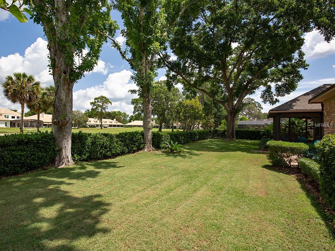
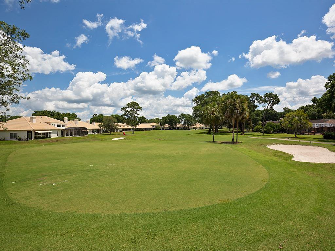
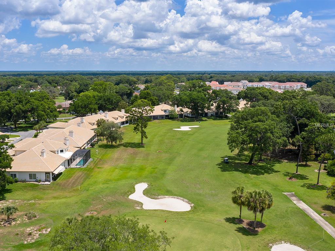
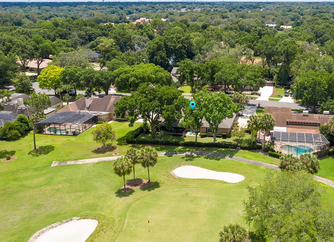
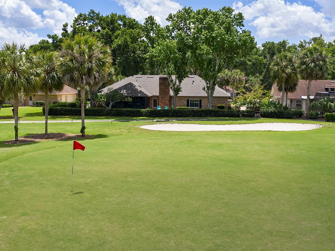
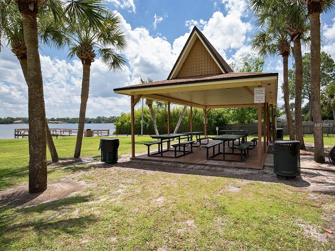
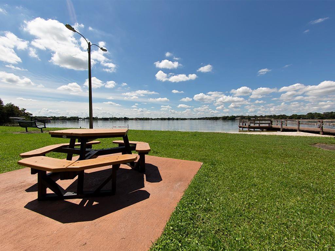
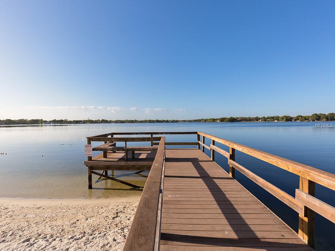
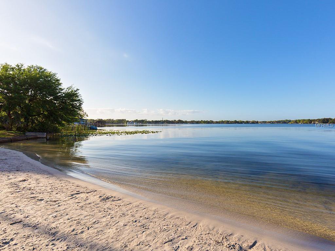
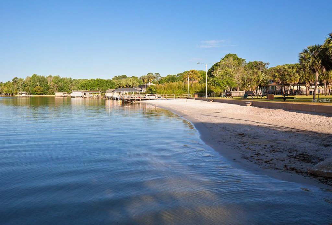
/u.realgeeks.media/belbenrealtygroup/400dpilogo.png)