8551 Summerville Place, Orlando, FL 32819
- $560,000
- 4
- BD
- 2.5
- BA
- 3,632
- SqFt
- Sold Price
- $560,000
- List Price
- $590,000
- Status
- Sold
- Closing Date
- Dec 16, 2019
- MLS#
- O5782920
- Property Style
- Single Family
- Architectural Style
- Custom, Florida, Other
- Year Built
- 1998
- Bedrooms
- 4
- Bathrooms
- 2.5
- Baths Half
- 1
- Living Area
- 3,632
- Lot Size
- 21,993
- Acres
- 0.50
- Total Acreage
- 1/2 Acre to 1 Acre
- Legal Subdivision Name
- Torey Pines
- MLS Area Major
- Orlando/Bay Hill/Sand Lake
Property Description
Come see this beautifully-renovated gem, nested in the heart of Dr Philips area. This custom built home boasts 3,632 square feet of charm. As soon as you walk in, you will notice gorgeous hardwood floors and tile floors that sprawl throughout the home. A welcoming living room guides you around to a open kitchen with granite countertops and solid wood cabinets, dining area and family room. The family and living rooms lead out to a picturesque lanai that borders the pool and back porch, perfect for entertaining. This house has a BRAND NEW ROOF that was installed in May 2019. In addition, POOL SOLAR PANELS and A/C Unit were installed 5 years ago. Located a stone's throw from shopping centers, restaurants and theme parks, this is the ideal home for family living. Zoned for high rating schools: Palm Lake Elementary, Chain of Lakes Middle and Olympia High school, come take a look at this wonderful home before its gone!
Additional Information
- Taxes
- $8599
- Minimum Lease
- 6 Months
- HOA Fee
- $775
- HOA Payment Schedule
- Annually
- Location
- Conservation Area, Oversized Lot, Sidewalk, Paved
- Community Features
- No Deed Restriction
- Property Description
- One Story
- Zoning
- R-1AAAA
- Interior Layout
- Cathedral Ceiling(s), Ceiling Fans(s), Eat-in Kitchen, High Ceilings, Kitchen/Family Room Combo, Open Floorplan, Solid Surface Counters, Solid Wood Cabinets, Split Bedroom, Stone Counters, Vaulted Ceiling(s), Walk-In Closet(s)
- Interior Features
- Cathedral Ceiling(s), Ceiling Fans(s), Eat-in Kitchen, High Ceilings, Kitchen/Family Room Combo, Open Floorplan, Solid Surface Counters, Solid Wood Cabinets, Split Bedroom, Stone Counters, Vaulted Ceiling(s), Walk-In Closet(s)
- Floor
- Ceramic Tile, Hardwood
- Appliances
- Built-In Oven, Cooktop, Dishwasher, Disposal, Dryer, Gas Water Heater, Refrigerator, Washer
- Utilities
- Cable Available, Electricity Connected, Public, Water Available
- Heating
- Central, Electric
- Air Conditioning
- Central Air
- Exterior Construction
- Block, Stucco
- Exterior Features
- Fence, French Doors, Lighting, Rain Gutters
- Roof
- Shingle
- Foundation
- Slab
- Pool
- Private
- Pool Type
- In Ground, Salt Water, Solar Heat
- Garage Carport
- 2 Car Garage
- Garage Spaces
- 2
- Garage Features
- Garage Faces Side
- Garage Dimensions
- 30X20
- Elementary School
- Palm Lake Elem
- Middle School
- Chain Of Lakes Middle
- High School
- Olympia High
- Pets
- Allowed
- Flood Zone Code
- X
- Parcel ID
- 15-23-28-8699-01-620
- Legal Description
- TOREY PINES UNIT THREE 24/2 LOT 162
Mortgage Calculator
Listing courtesy of NEXT STEP REALTY LLC. Selling Office: MARKET CONNECT REALTY LLC.
StellarMLS is the source of this information via Internet Data Exchange Program. All listing information is deemed reliable but not guaranteed and should be independently verified through personal inspection by appropriate professionals. Listings displayed on this website may be subject to prior sale or removal from sale. Availability of any listing should always be independently verified. Listing information is provided for consumer personal, non-commercial use, solely to identify potential properties for potential purchase. All other use is strictly prohibited and may violate relevant federal and state law. Data last updated on
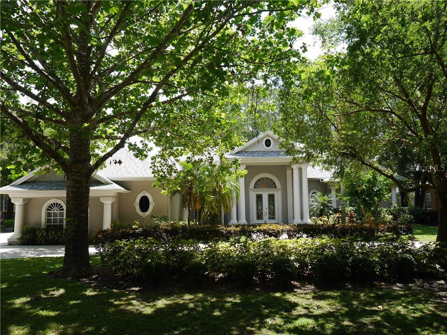
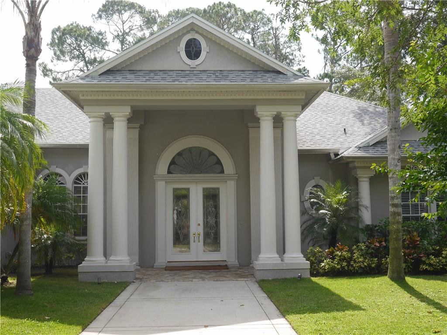
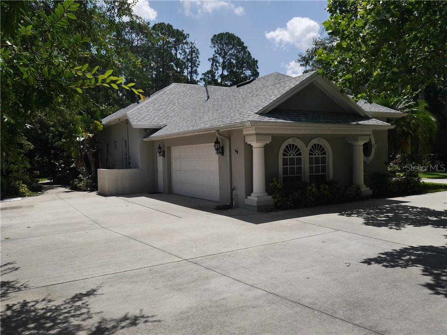
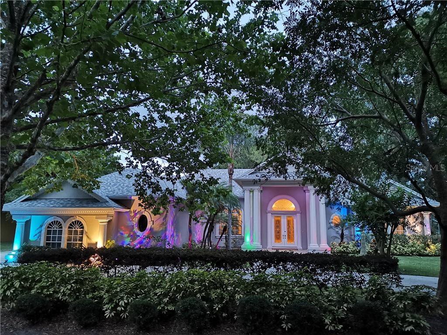
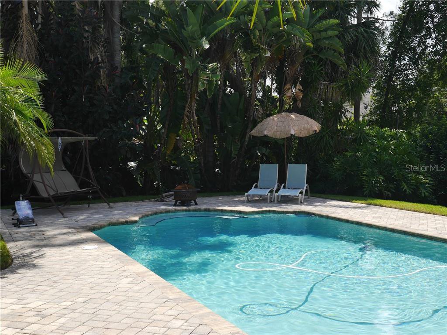
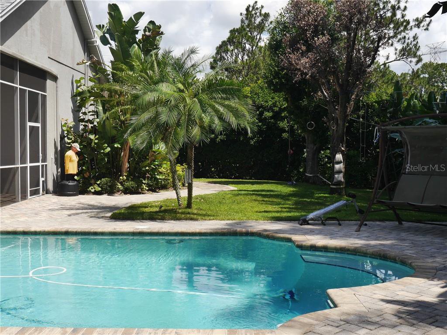
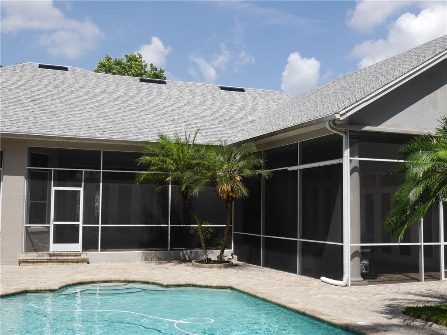
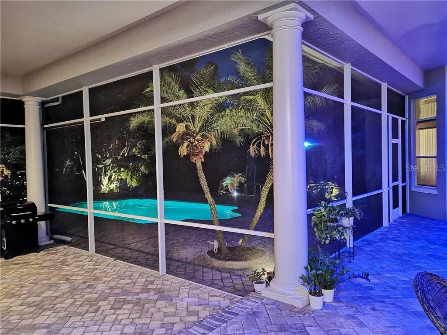
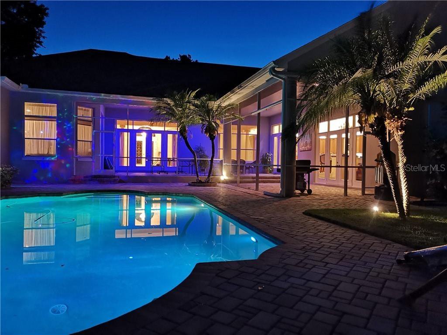
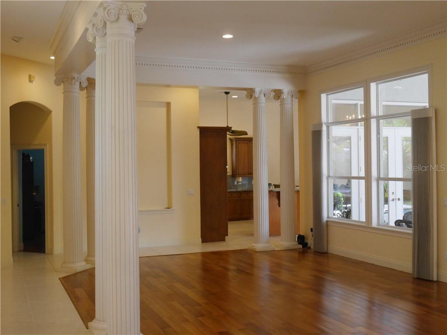
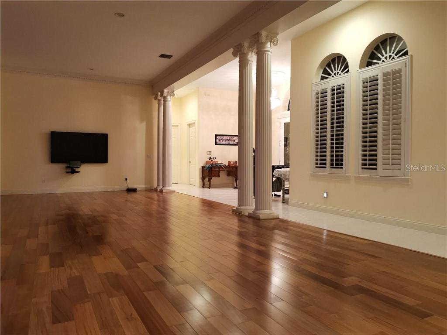
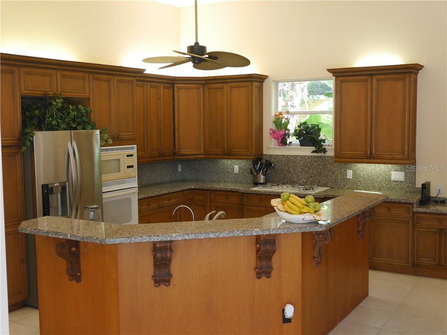
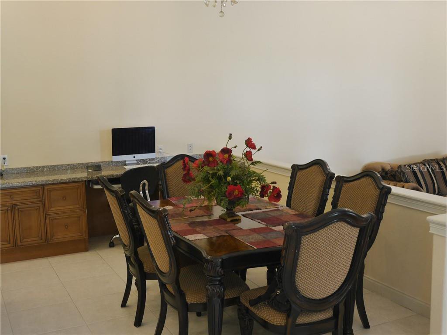
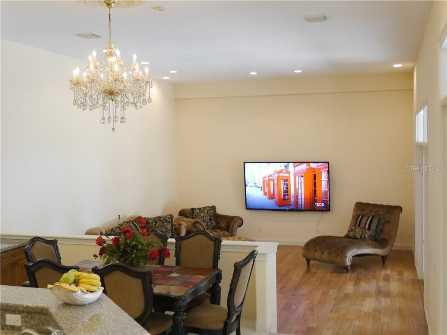
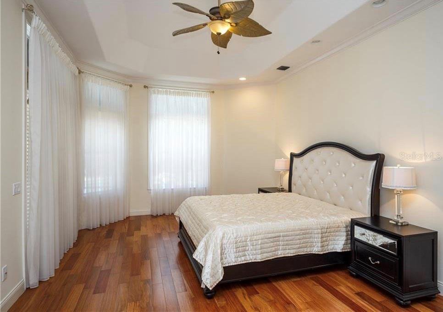
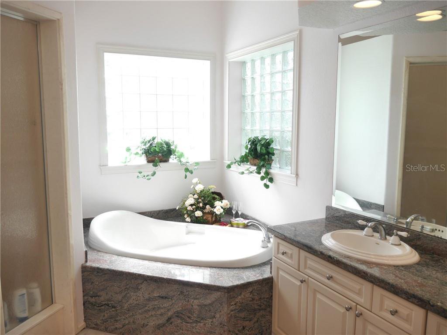
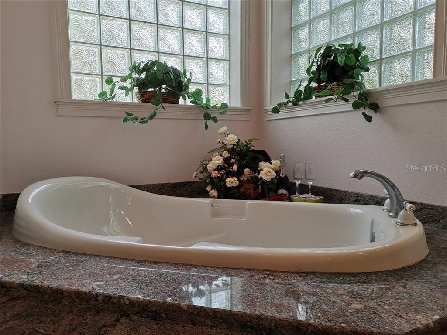
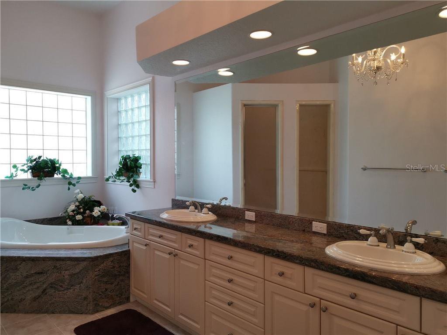
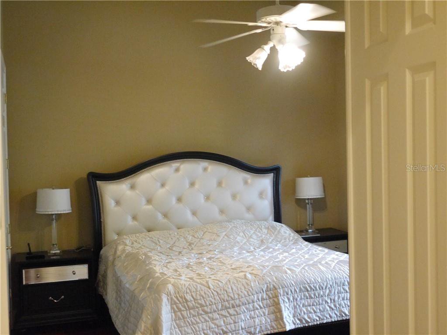
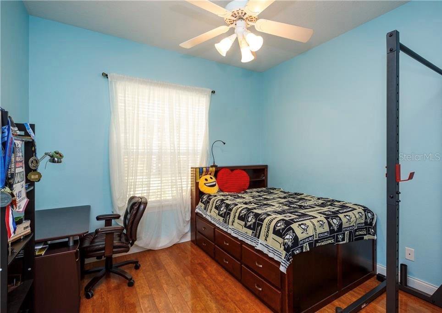
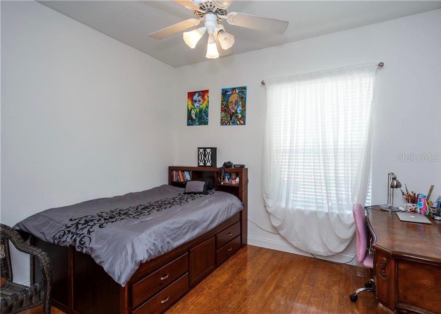
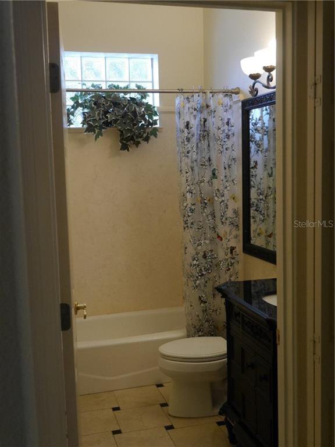
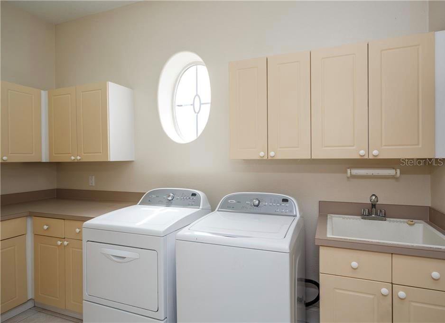
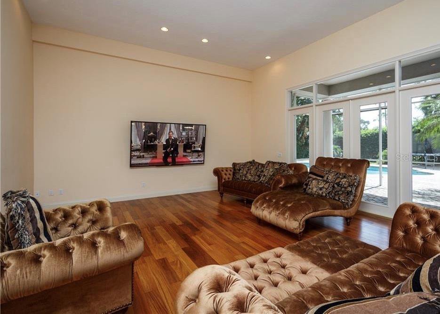
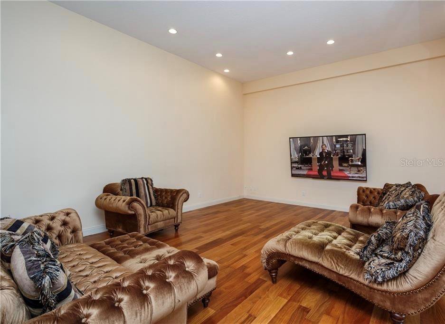
/u.realgeeks.media/belbenrealtygroup/400dpilogo.png)