2251 Palm Vista Drive, Apopka, FL 32712
- $358,000
- 4
- BD
- 3.5
- BA
- 2,836
- SqFt
- Sold Price
- $358,000
- List Price
- $359,000
- Status
- Sold
- Closing Date
- Aug 01, 2019
- MLS#
- O5782631
- Property Style
- Single Family
- Year Built
- 1986
- Bedrooms
- 4
- Bathrooms
- 3.5
- Baths Half
- 1
- Living Area
- 2,836
- Lot Size
- 15,006
- Acres
- 0.34
- Total Acreage
- 1/4 Acre to 21779 Sq. Ft.
- Legal Subdivision Name
- Palms Sec 01
- MLS Area Major
- Apopka
Property Description
One or more photo(s) has been virtually staged. NOTE: FIVE OF THE INTERIOR PHOTOGRAPHS HAVE BEEN VIRTUALLY STAGED FOR ESTHETIC PURPOSES. HOME IS VACANT. BEAUTIFUL 4 BEDROOM 3 1/2 BATH EXECUTIVE HOME! This Charming Home is located in "The Palms" a Private Community of Executive Family Estate Homes in Central Florida's Northwest Orange County. Upon entering the home the Open Foyer with Vaulted Ceilings leads into the Family Room and Chefs Kitchen Area and View of the Luxury Private Swimming Pool, Family Gathering and Recreation Area. Wood Cabinets Line the Kitchen and you can enjoy a Serene View of your Beautiful Free Form Custom Swimming Pool while preparing the Family's Evening Aperitif and Culinary Fare. The Home's Family Room is Spacious, features High Ceilings and is adjacent to the Kitchen, the perfect space for entertaining! The Home's Four Bedrooms are Over Sized, filled with generous amounts of Natural Sun Light and BRAND NEW CARPET! Relax in the Luxury master suite with a Master Bathroom complete with Dual Vanities, a Custom Closet and Shower Space. Enjoy relaxing Summer mornings on the Screened in Patio and Pool with views of your Beautiful Tropical Garden. The Home's Oversized Garage and extended driveway boasts extra parking space. Located close to Major Roadways 429 and the Wekiva Parkway, Shopping and Dining Establishments.Schedule your showing TODAY!
Additional Information
- Taxes
- $4858
- Minimum Lease
- 1-2 Years
- HOA Fee
- $462
- HOA Payment Schedule
- Annually
- Location
- City Limits, In County, Oversized Lot, Sidewalk, Paved, Private
- Community Features
- No Deed Restriction
- Property Description
- One Story
- Zoning
- R-1AA
- Interior Layout
- Ceiling Fans(s), Kitchen/Family Room Combo, Split Bedroom
- Interior Features
- Ceiling Fans(s), Kitchen/Family Room Combo, Split Bedroom
- Floor
- Carpet, Laminate, Vinyl
- Appliances
- Disposal, Range, Refrigerator
- Utilities
- Cable Available, Public
- Heating
- Central
- Air Conditioning
- Central Air
- Exterior Construction
- Brick, Stucco, Wood Frame
- Exterior Features
- Irrigation System
- Roof
- Shingle
- Foundation
- Slab
- Pool
- Private
- Pool Type
- In Ground
- Garage Carport
- 2 Car Garage
- Garage Spaces
- 2
- Garage Features
- Garage Door Opener, Garage Faces Side
- Garage Dimensions
- 22x22
- Pets
- Allowed
- Flood Zone Code
- X
- Parcel ID
- 36-20-28-8616-00-640
- Legal Description
- THE PALMS SECTION 1 12/10 LOT 64
Mortgage Calculator
Listing courtesy of WATSON REALTY CORP. Selling Office: ONE OAK REALTY CORP.
StellarMLS is the source of this information via Internet Data Exchange Program. All listing information is deemed reliable but not guaranteed and should be independently verified through personal inspection by appropriate professionals. Listings displayed on this website may be subject to prior sale or removal from sale. Availability of any listing should always be independently verified. Listing information is provided for consumer personal, non-commercial use, solely to identify potential properties for potential purchase. All other use is strictly prohibited and may violate relevant federal and state law. Data last updated on
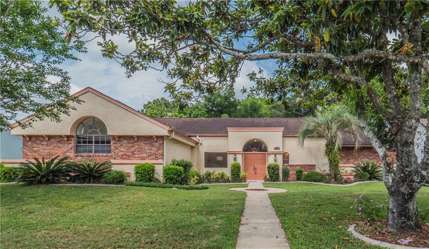
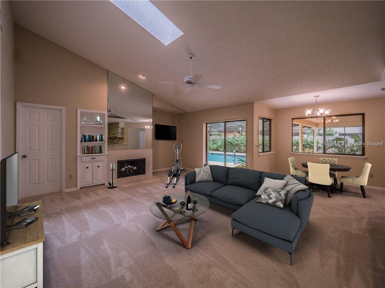
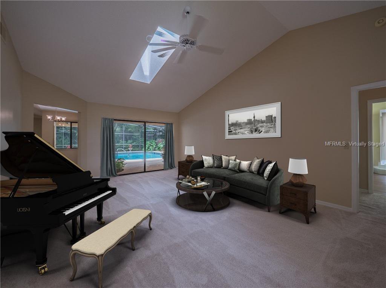
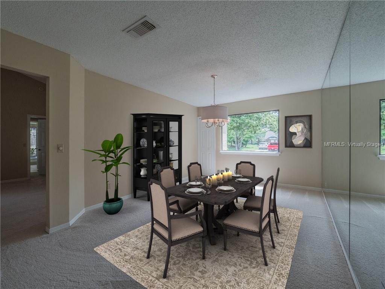
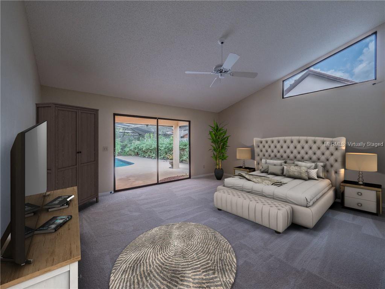
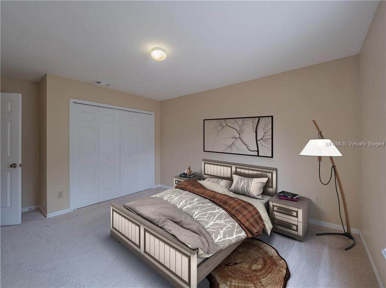
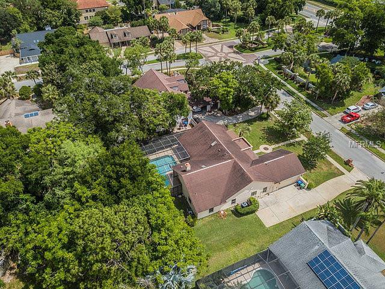
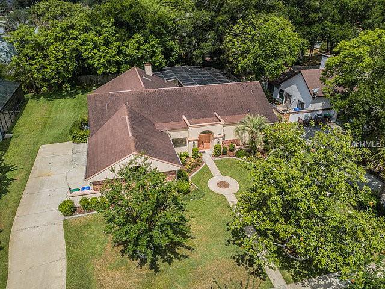
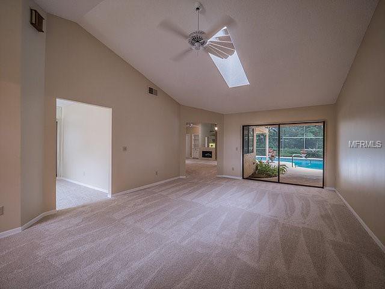
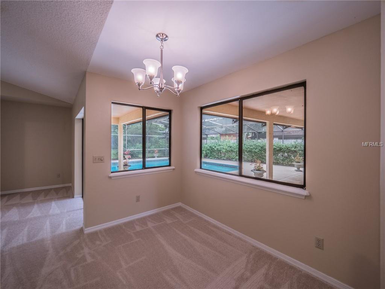
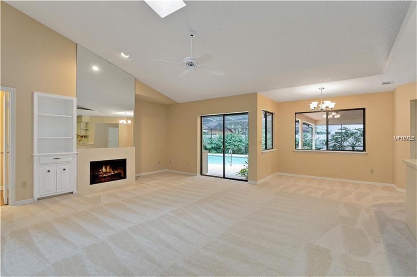
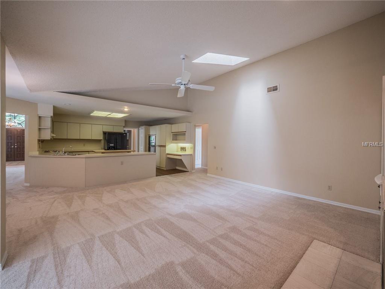

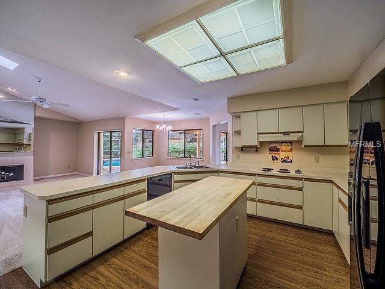
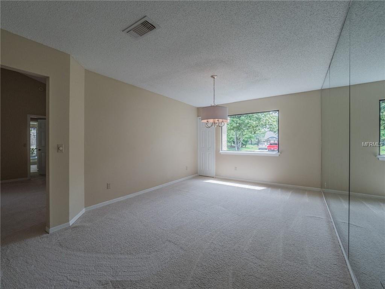
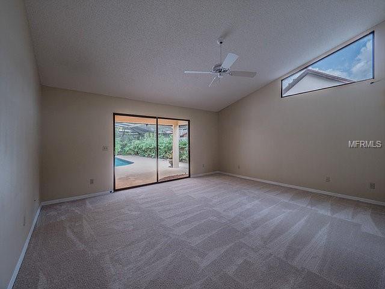

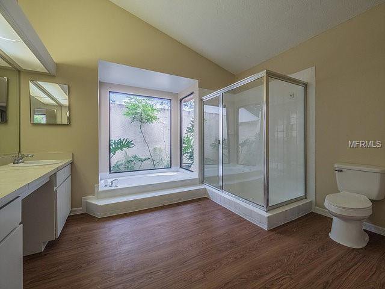
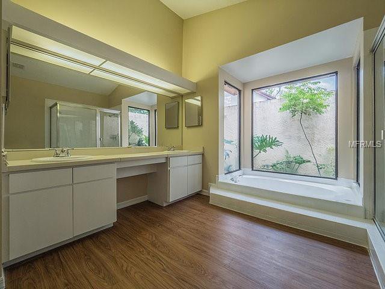
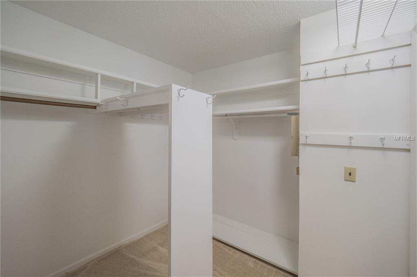
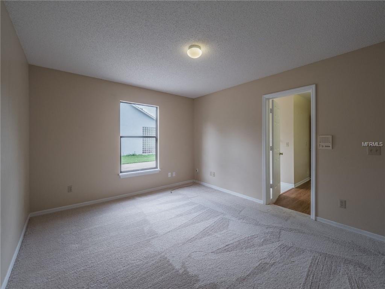
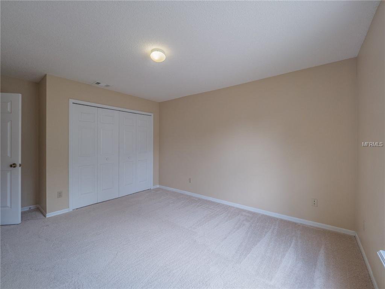
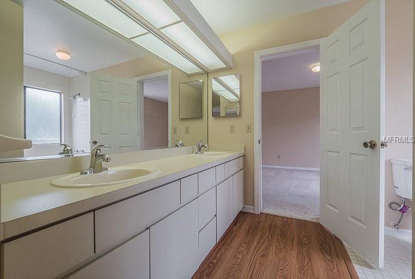
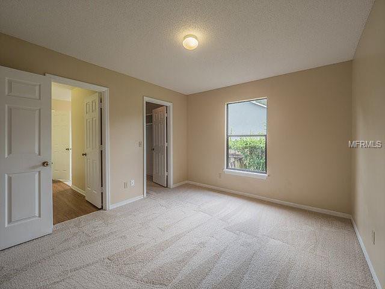
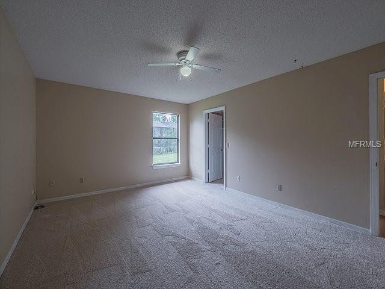
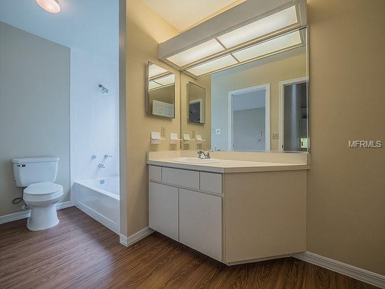
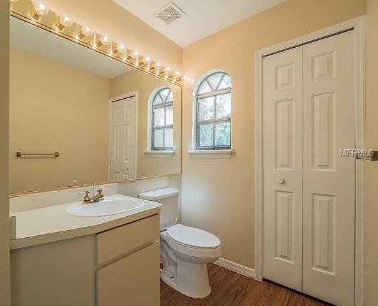
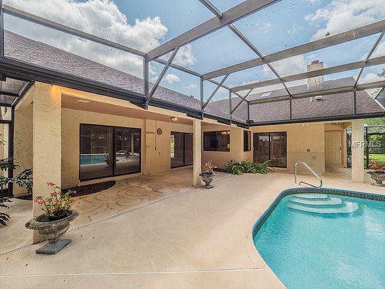
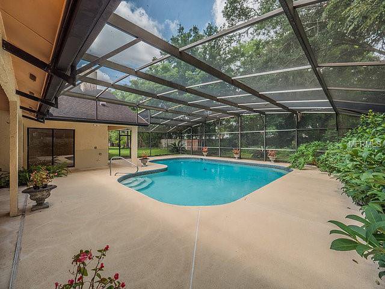
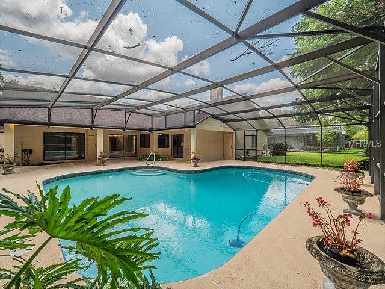
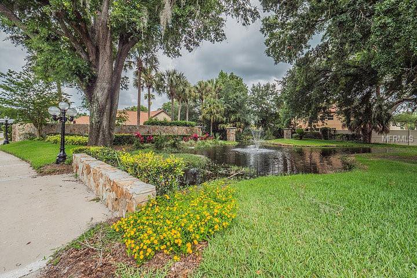
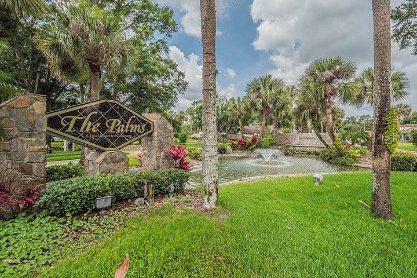
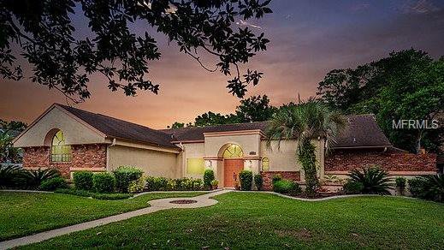
/u.realgeeks.media/belbenrealtygroup/400dpilogo.png)