11561 Vicolo Loop, Windermere, FL 34786
- $387,000
- 4
- BD
- 3
- BA
- 2,802
- SqFt
- Sold Price
- $387,000
- List Price
- $394,999
- Status
- Sold
- Closing Date
- Jul 26, 2019
- MLS#
- O5782290
- Property Style
- Single Family
- Architectural Style
- Contemporary
- Year Built
- 2003
- Bedrooms
- 4
- Bathrooms
- 3
- Living Area
- 2,802
- Lot Size
- 10,117
- Acres
- 0.23
- Total Acreage
- Up to 10, 889 Sq. Ft.
- Legal Subdivision Name
- Belmere Village G4 50 58
- MLS Area Major
- Windermere
Property Description
WELCOME HOME! THIS LOVELY HOME HAS SO MANY FABULOUS DETAILS TO OFFER. EXTENSIVE CERAMIC WOOD TILING HAS BEEN ADDED TO ALL SECONDARY BEDROOMS AND FORMAL AREAS ADDING A TOUCH OF ELEGANCE TO EACH ROOM. 42" MAPLE WOOD CABINETS WITH CROWN MOLDING ARE FEATURED THROUGHOUT KITCHEN WITH UPGRADED STAINLESS STEEL APPLIANCES AND CORIAN COUNTER TOPS. ENJOY COOKING ON YOUR BEAUTIFUL GAS STOVE! ALL LIGHT FIXTURES AND CEILING FANS HAVE BEEN UPGRADED THROUGHOUT THIS HOME AND FEATURE LED BULBS. BRAND NEW VANITY HAS BEEN ADDED TO SECONDARY GUEST RETREAT. UPSTAIRS FEATURES A LARGE BONUS ROOM THAT COULD EASILY BE USED AS A MEDIA ROOM AS WELL. ALL WINDOWS HAVE BEEN CUSTOM FIT WITH HURRICANE SHUTTERS SHOULD THEY EVER BE NEEDED. WHOLE HOUSE WATER FILTRATION/SOFTENER STAYS AS WELL. THE BEAUTIFUL COMMUNITY OF BELMERE FEATURES A WELL EQUIPPED CLUBHOUSE WITH EXERCISE ROOM, SAUNA, POOL, TENNIS AND BASKETBALL AMENITIES. ADDITIONAL BRICK PAVERS HAVE BEEN ADDED TO BACK YARD ENTERTAINING AREA WHICH INCLUDES A SEPARATE BBQ CANOPY THAT STAYS AS WELL.
Additional Information
- Taxes
- $4008
- Minimum Lease
- 7 Months
- HOA Fee
- $100
- HOA Payment Schedule
- Monthly
- Location
- Oversized Lot
- Community Features
- Deed Restrictions, Fitness Center, Gated, Playground, Pool, Sidewalks, Tennis Courts, Gated Community
- Property Description
- Two Story
- Zoning
- P-D
- Interior Layout
- Ceiling Fans(s), Crown Molding, Split Bedroom, Thermostat, Walk-In Closet(s)
- Interior Features
- Ceiling Fans(s), Crown Molding, Split Bedroom, Thermostat, Walk-In Closet(s)
- Floor
- Carpet, Ceramic Tile
- Appliances
- Dishwasher, Disposal, Dryer, Microwave, Range, Refrigerator, Washer, Water Purifier, Water Softener
- Utilities
- Cable Available, Fiber Optics, Natural Gas Connected, Sewer Connected, Street Lights, Underground Utilities
- Heating
- Central, Natural Gas
- Air Conditioning
- Central Air
- Exterior Construction
- Block, Stucco, Wood Frame
- Exterior Features
- French Doors, Hurricane Shutters, Irrigation System
- Roof
- Tile
- Foundation
- Slab
- Pool
- Community
- Garage Carport
- 3 Car Garage
- Garage Spaces
- 3
- Garage Features
- Driveway
- Garage Dimensions
- 38x22
- Pets
- Allowed
- Flood Zone Code
- X
- Parcel ID
- 31-22-28-0245-00-250
- Legal Description
- BELMERE VILLAGE G4 50/58 LOT 25
Mortgage Calculator
Listing courtesy of RE/MAX 200 REALTY. Selling Office: CENTURY 21 CARIOTI.
StellarMLS is the source of this information via Internet Data Exchange Program. All listing information is deemed reliable but not guaranteed and should be independently verified through personal inspection by appropriate professionals. Listings displayed on this website may be subject to prior sale or removal from sale. Availability of any listing should always be independently verified. Listing information is provided for consumer personal, non-commercial use, solely to identify potential properties for potential purchase. All other use is strictly prohibited and may violate relevant federal and state law. Data last updated on
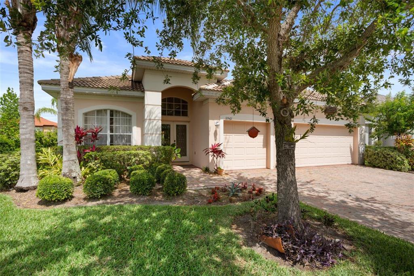
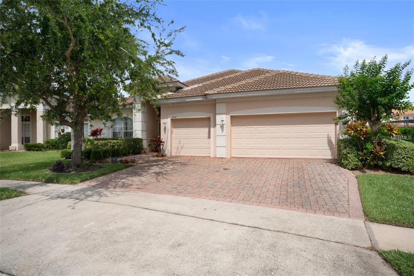
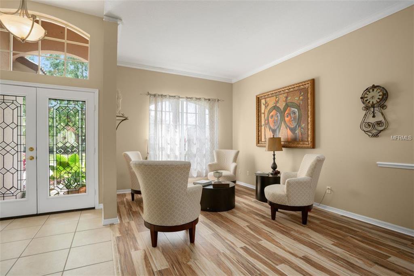
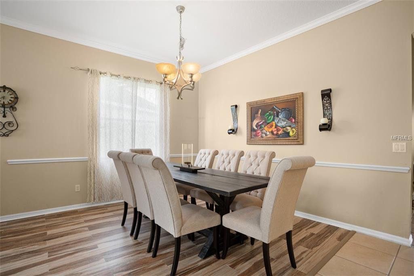
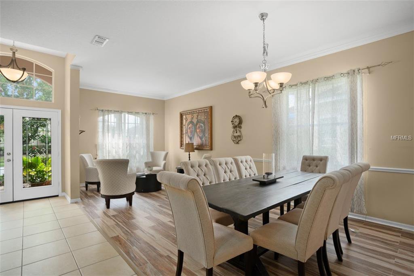
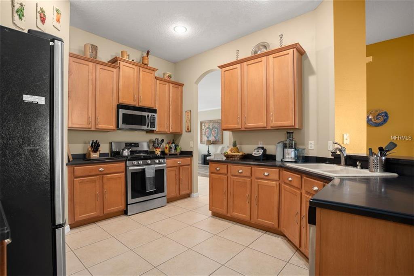
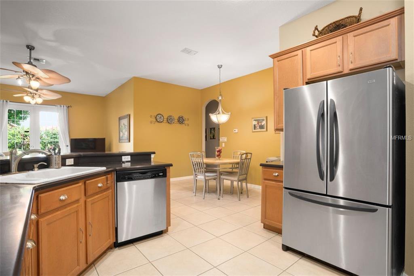
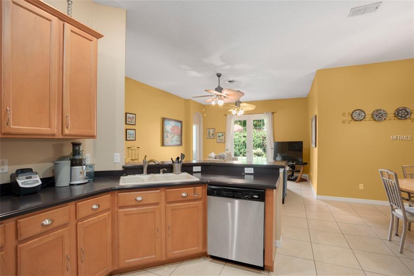
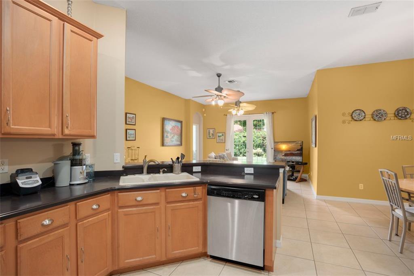
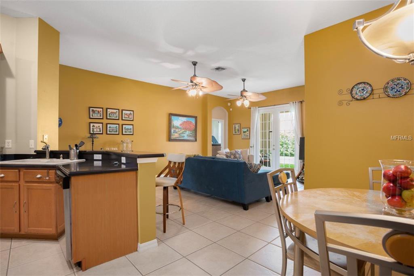
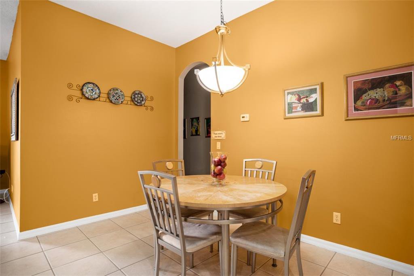
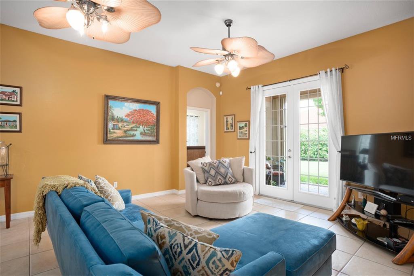
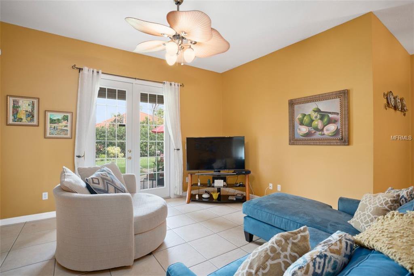
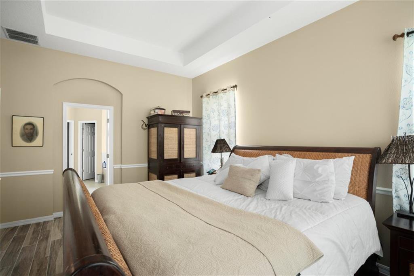
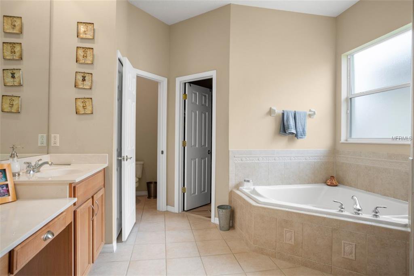
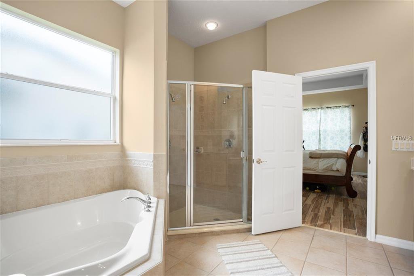
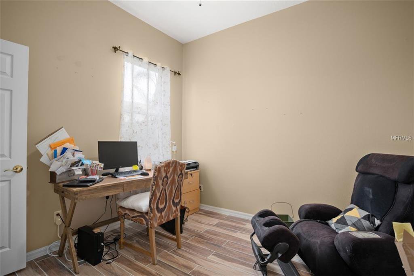
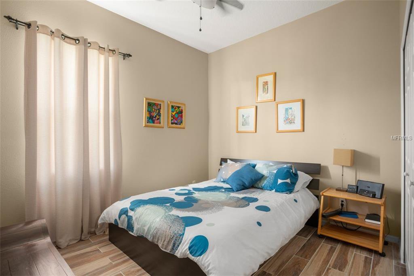
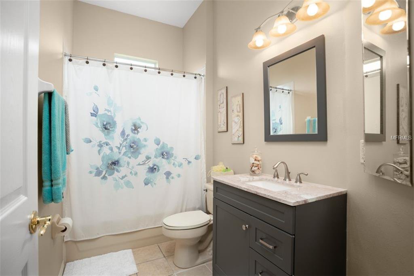
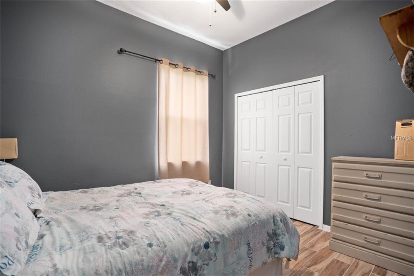
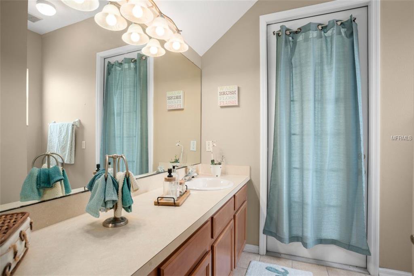
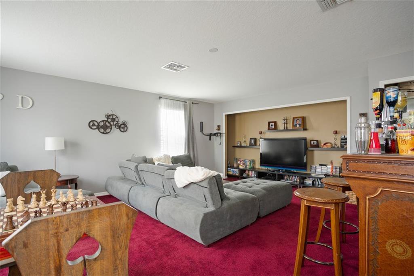
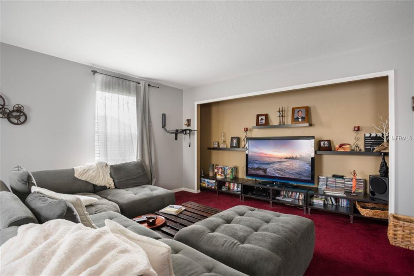
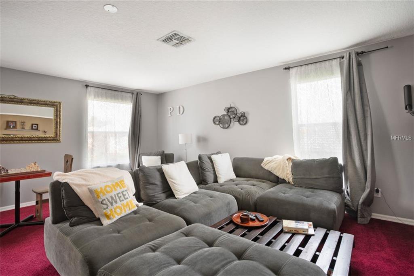
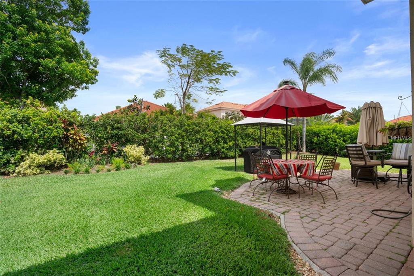
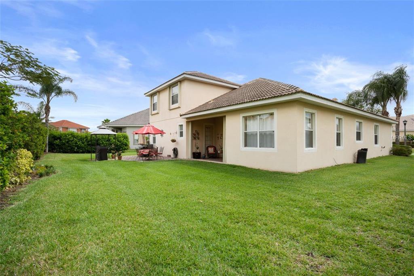
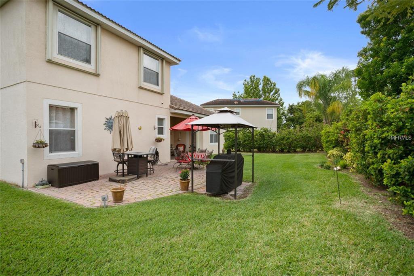
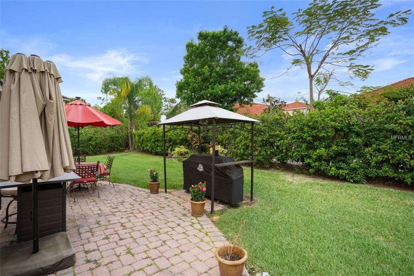
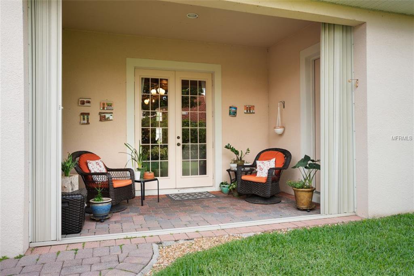
/u.realgeeks.media/belbenrealtygroup/400dpilogo.png)