2977 Harbour Landing Way, Casselberry, FL 32707
- $410,000
- 4
- BD
- 2.5
- BA
- 2,843
- SqFt
- Sold Price
- $410,000
- List Price
- $420,000
- Status
- Sold
- Closing Date
- Jul 31, 2019
- MLS#
- O5782201
- Property Style
- Single Family
- Architectural Style
- Contemporary, Traditional
- Year Built
- 1981
- Bedrooms
- 4
- Bathrooms
- 2.5
- Baths Half
- 1
- Living Area
- 2,843
- Lot Size
- 14,810
- Acres
- 0.34
- Total Acreage
- 1/4 Acre to 21779 Sq. Ft.
- Legal Subdivision Name
- Harbour Landing
- MLS Area Major
- Casselberry
Property Description
NEW PRICE! Beautiful and well-maintained 4 bedroom home pool home in highly desirable Harbour Landing is situated on spacious interior lot on a quiet cul-de sac street and features new exterior/interior paint (2019), new gorgeous insulated glass slider doors, volume ceilings, fireplace, warm hardwood floors, and a great split plan. Downstairs has two bedrooms including master suite. Master is spacious and offers vaulted ceiling and updated master bath with frameless glass door, subway tile shower, soaking tub, double vanities, large walk-in closet. Enjoy view from master into private yard through glass sliders overlooking pool. Second bedroom or flex space downstairs is currently used as family room/den/office but perfect for a secondary downstairs bedroom/nursery with 1/2 bath across hallway. Upstairs features two generous sized bedrooms, bath w/tub/shower and landing area. Enjoy the private, large fenced/walled backyard with beautiful Live Oak trees, refinished tropical-style pool/pool area with plenty of patio space for dining/playing/entertaining. Great proximity to schools, Red Bug Park, Tuskawilla CC, and Winter Springs/Casselberry shopping/restaurants.
Additional Information
- Taxes
- $2971
- Minimum Lease
- No Minimum
- HOA Fee
- $270
- HOA Payment Schedule
- Annually
- Location
- In County, Sidewalk, Paved
- Community Features
- No Deed Restriction
- Property Description
- Two Story
- Zoning
- R-1AA
- Interior Layout
- Built in Features, Eat-in Kitchen, High Ceilings, Living Room/Dining Room Combo, Master Downstairs, Split Bedroom, Vaulted Ceiling(s)
- Interior Features
- Built in Features, Eat-in Kitchen, High Ceilings, Living Room/Dining Room Combo, Master Downstairs, Split Bedroom, Vaulted Ceiling(s)
- Floor
- Carpet, Hardwood, Tile
- Appliances
- Built-In Oven, Cooktop, Dishwasher, Exhaust Fan, Microwave, Range, Refrigerator
- Utilities
- BB/HS Internet Available, Cable Available, Electricity Connected, Phone Available, Public, Sewer Connected, Street Lights
- Heating
- Central, Electric
- Air Conditioning
- Central Air
- Fireplace Description
- Family Room, Wood Burning
- Exterior Construction
- Block, Stucco, Wood Frame
- Exterior Features
- Fence, Irrigation System, Lighting, Rain Gutters
- Roof
- Tile
- Foundation
- Slab
- Pool
- Private
- Pool Type
- In Ground
- Garage Carport
- 2 Car Garage
- Garage Spaces
- 2
- Garage Features
- Driveway, Garage Door Opener
- Garage Dimensions
- 23x24
- Elementary School
- Red Bug Elementary
- Middle School
- Tuskawilla Middle
- High School
- Lake Howell High
- Pets
- Allowed
- Flood Zone Code
- X
- Parcel ID
- 22-21-30-504-0000-0250
- Legal Description
- LOT 25 HARBOUR LANDING PB 24 PG 78
Mortgage Calculator
Listing courtesy of OLDE TOWN BROKERS INC. Selling Office: KELLER WILLIAMS HERITAGE REALTY.
StellarMLS is the source of this information via Internet Data Exchange Program. All listing information is deemed reliable but not guaranteed and should be independently verified through personal inspection by appropriate professionals. Listings displayed on this website may be subject to prior sale or removal from sale. Availability of any listing should always be independently verified. Listing information is provided for consumer personal, non-commercial use, solely to identify potential properties for potential purchase. All other use is strictly prohibited and may violate relevant federal and state law. Data last updated on
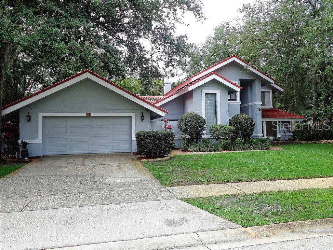
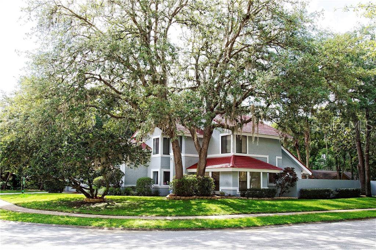
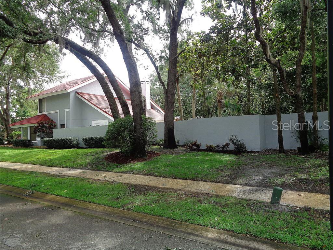
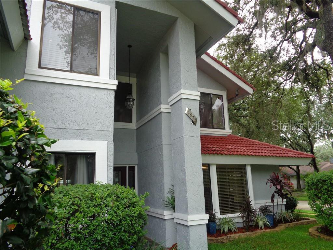
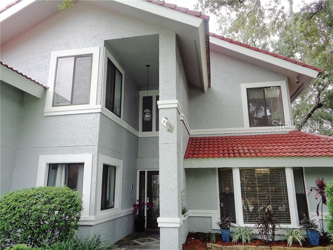
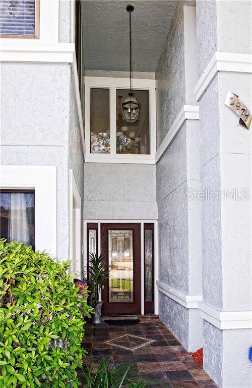
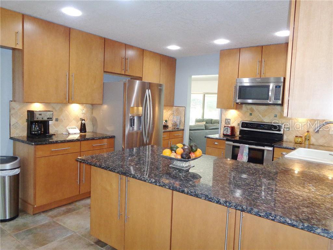

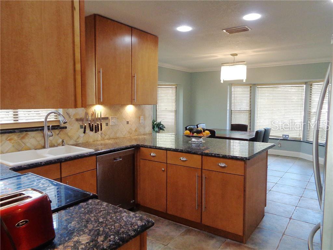
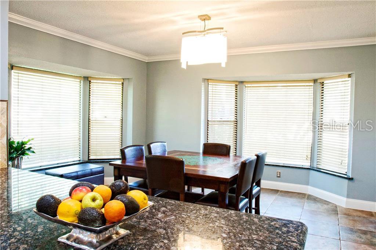
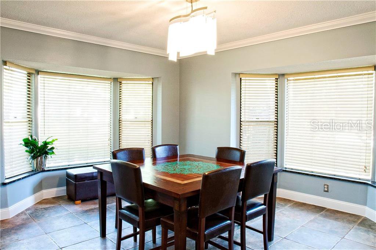
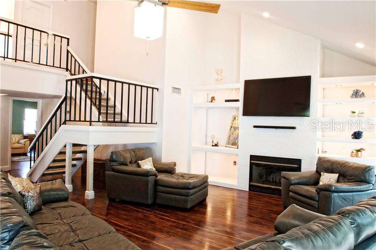
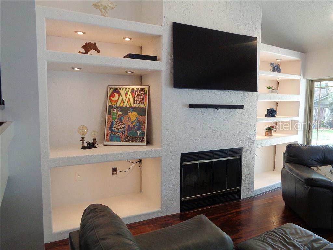
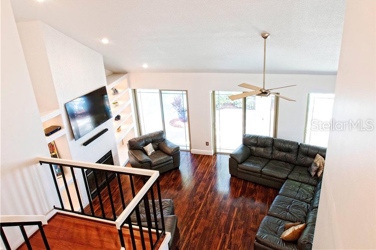
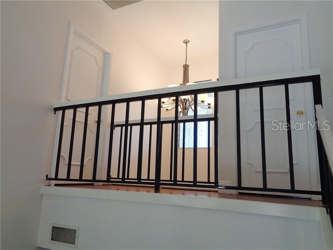
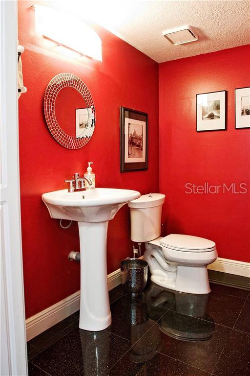
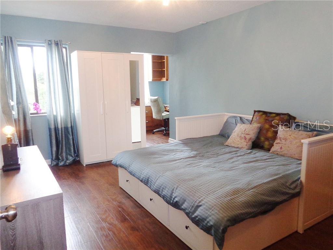
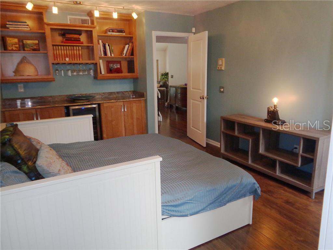

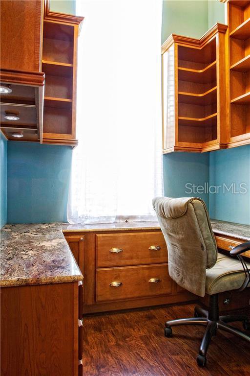
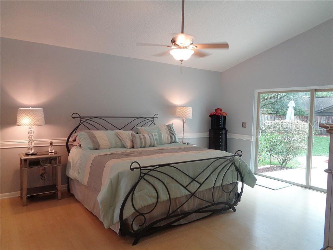
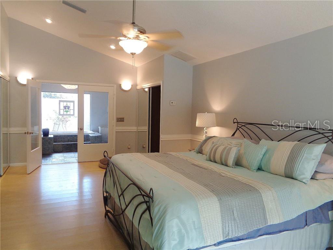
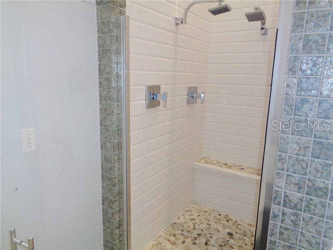
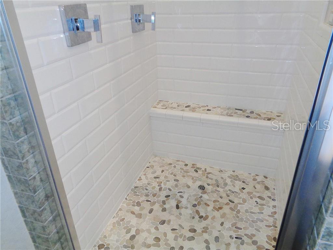
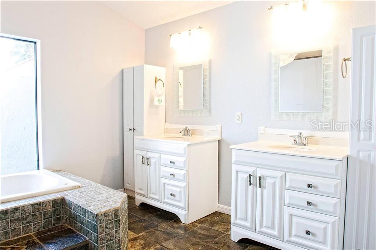
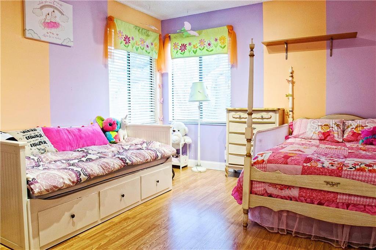
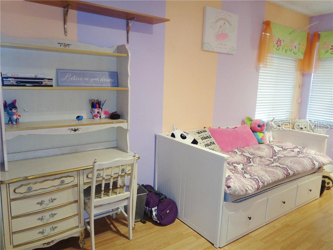
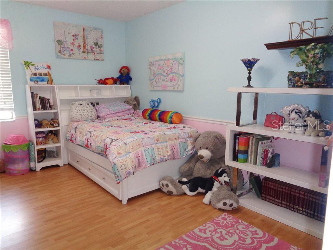
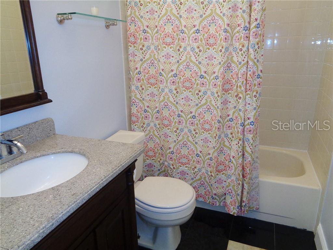
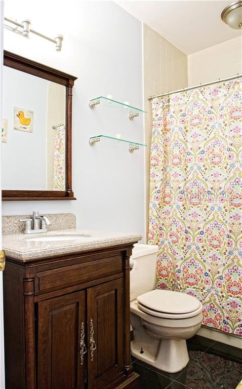
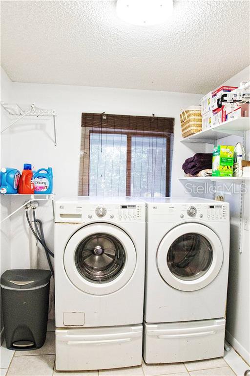
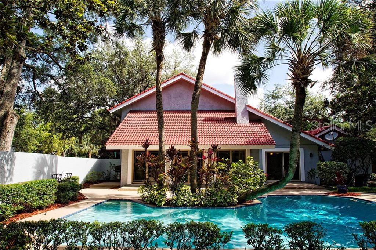
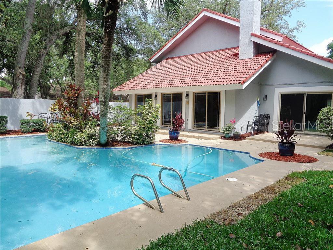
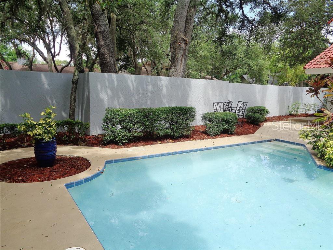
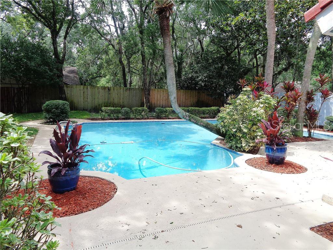
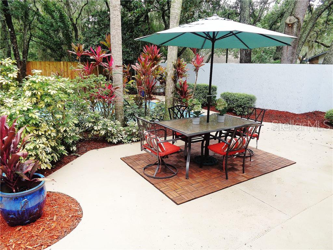
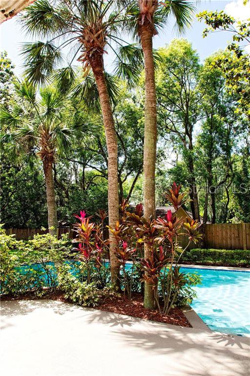
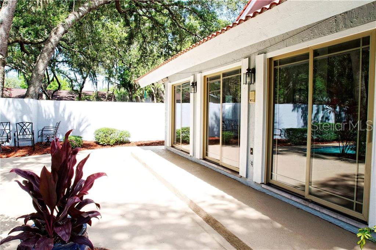
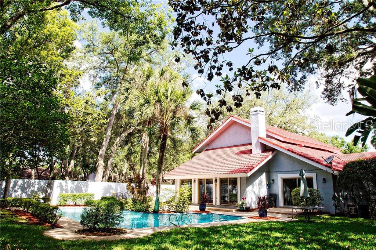
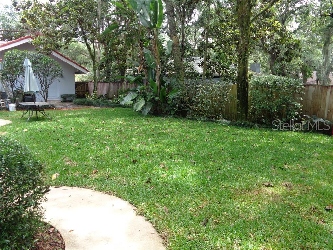
/u.realgeeks.media/belbenrealtygroup/400dpilogo.png)