1666 Majestic Oak Drive, Apopka, FL 32712
- $382,000
- 4
- BD
- 2
- BA
- 2,663
- SqFt
- Sold Price
- $382,000
- List Price
- $397,000
- Status
- Sold
- Closing Date
- Apr 07, 2020
- MLS#
- O5781925
- Property Style
- Single Family
- Year Built
- 1991
- Bedrooms
- 4
- Bathrooms
- 2
- Living Area
- 2,663
- Lot Size
- 12,859
- Acres
- 0.30
- Total Acreage
- 1/4 Acre to 21779 Sq. Ft.
- Legal Subdivision Name
- Sweetwater Country Club Sec D
- MLS Area Major
- Apopka
Property Description
Welcome Home! Exclusive Hamilton Place beautiful custom built well maintain upgraded home. Newer hardwood floor throughout, Plantation shutters on the windows, Custom book wall in the 4th bedroom/office, Wood burning fireplace, Upgraded kitchen with custom cabinets, Pull out shelves, Under counter lighting, Granite counter tops, Stainless appliances, Walk in pantry, The split bedroom offers lots of privacy, The master suite bath has dual sinks with granite counter tops, Large garden tub, Wonderful garden views from air conditioned Florida room overlooking the gorgeous backyard, The outside landscape lighting front and back, Community amenities include Lake Brantley Beach area and boat ramp, Tennis court, Basketball court, Parks and playground, Wekiva Spring State Park located cross street, Convenient location to HWY 429, I-4
Additional Information
- Taxes
- $4743
- Minimum Lease
- 8-12 Months
- HOA Fee
- $338
- HOA Payment Schedule
- Semi-Annually
- Location
- Sidewalk, Paved
- Community Features
- No Deed Restriction
- Property Description
- One Story
- Zoning
- P-D
- Interior Layout
- Ceiling Fans(s), Eat-in Kitchen, High Ceilings, Kitchen/Family Room Combo, Master Downstairs, Open Floorplan, Split Bedroom
- Interior Features
- Ceiling Fans(s), Eat-in Kitchen, High Ceilings, Kitchen/Family Room Combo, Master Downstairs, Open Floorplan, Split Bedroom
- Floor
- Ceramic Tile, Wood
- Appliances
- Dishwasher, Disposal, Dryer, Electric Water Heater, Microwave, Range, Refrigerator, Washer
- Utilities
- Cable Available, Cable Connected, Sprinkler Well, Street Lights
- Heating
- Electric
- Air Conditioning
- Central Air
- Fireplace Description
- Family Room, Wood Burning
- Exterior Construction
- Stucco, Wood Frame
- Exterior Features
- Fence, Irrigation System
- Roof
- Tile
- Foundation
- Slab
- Pool
- No Pool
- Garage Carport
- 2 Car Garage
- Garage Spaces
- 2
- Garage Features
- Driveway, Garage Door Opener
- Garage Dimensions
- 22x20
- Pets
- Allowed
- Flood Zone Code
- X
- Parcel ID
- 36-20-28-8478-00-100
- Legal Description
- 4278/4485 ERROR IN LEGAL DESCRIPTION --SWEETWATER COUNTRY CLUB SECTION D PHASE1 20/110 LOT 10
Mortgage Calculator
Listing courtesy of PROPERTY WAREHOUSES OF AMERICA. Selling Office: COLDWELL BANKER RESIDENTIAL RE.
StellarMLS is the source of this information via Internet Data Exchange Program. All listing information is deemed reliable but not guaranteed and should be independently verified through personal inspection by appropriate professionals. Listings displayed on this website may be subject to prior sale or removal from sale. Availability of any listing should always be independently verified. Listing information is provided for consumer personal, non-commercial use, solely to identify potential properties for potential purchase. All other use is strictly prohibited and may violate relevant federal and state law. Data last updated on
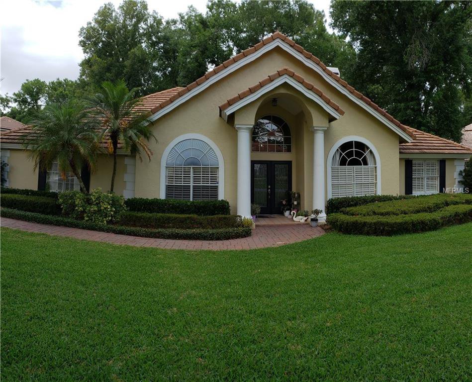
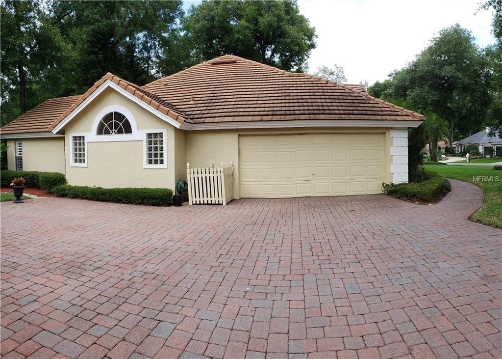
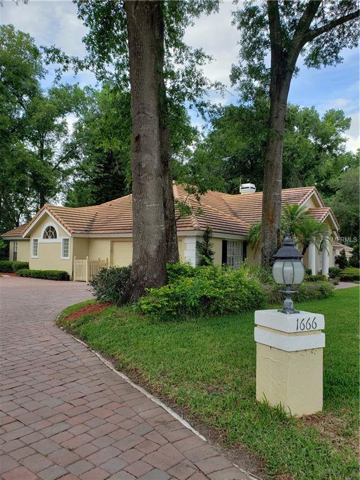
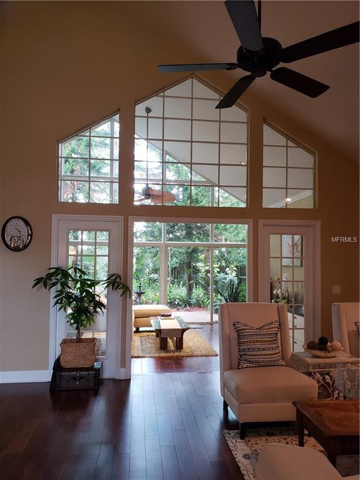

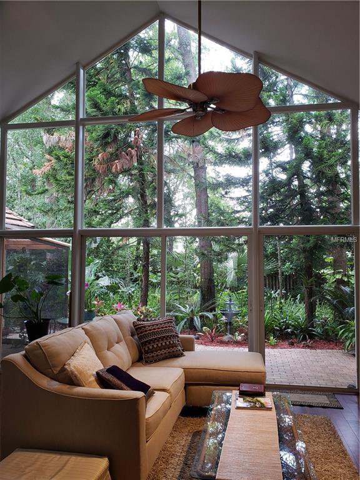
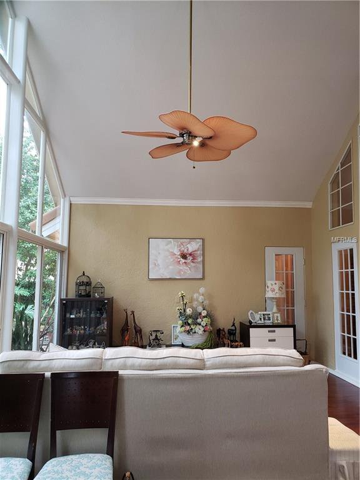
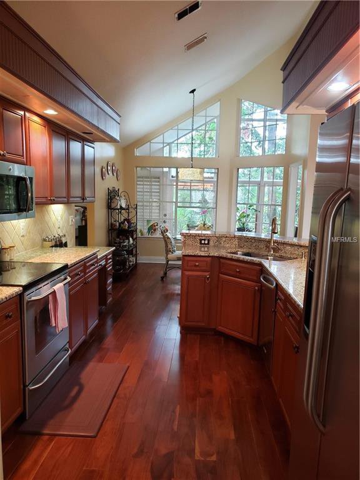
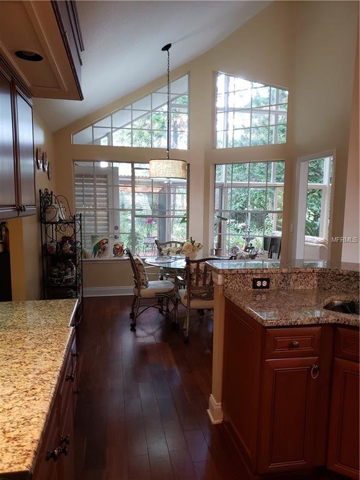
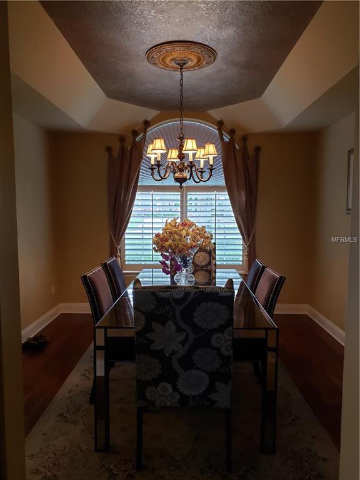
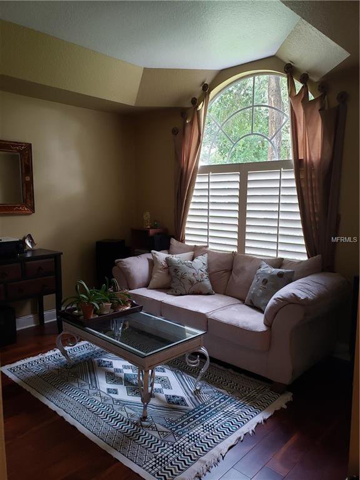
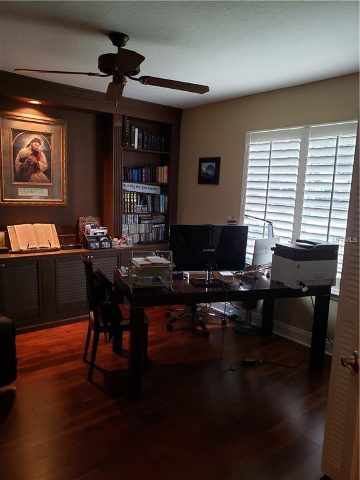
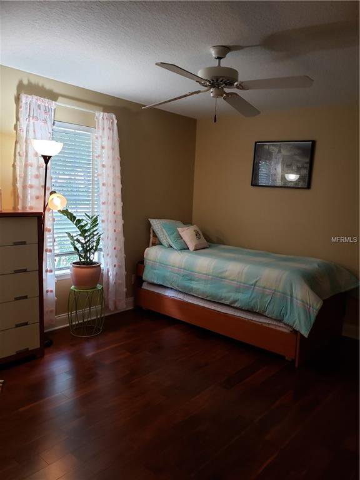
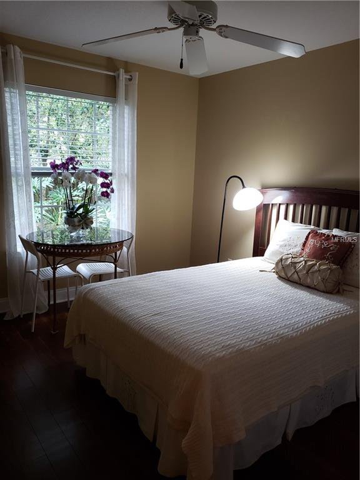
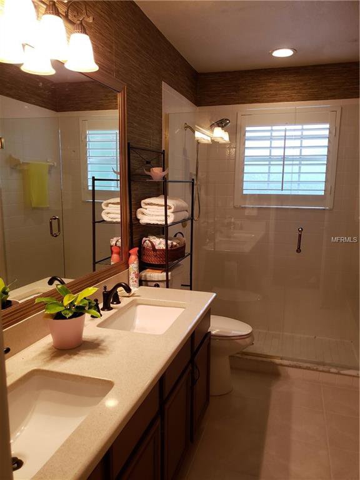
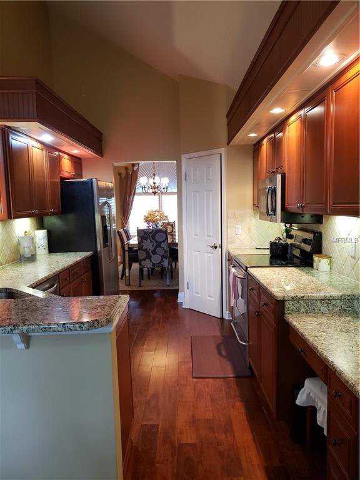
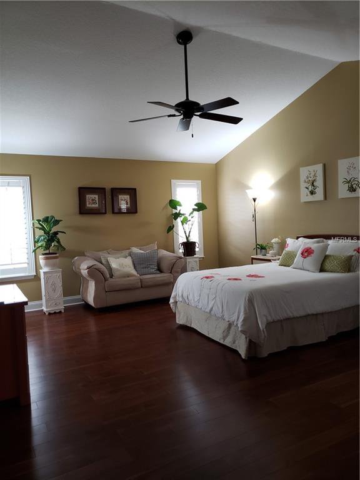
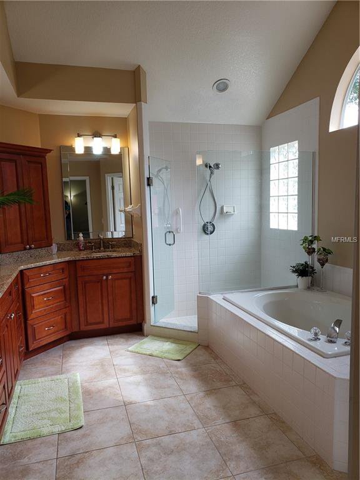
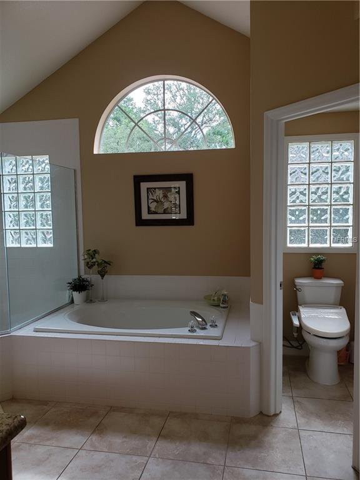
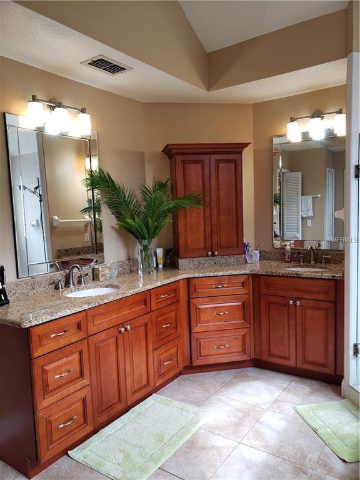
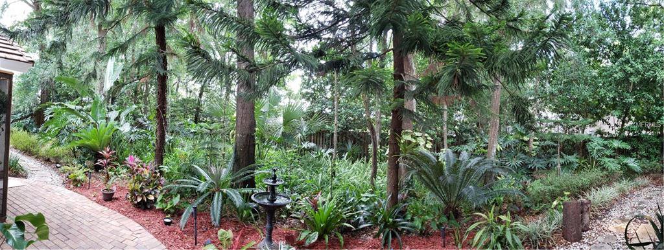
/u.realgeeks.media/belbenrealtygroup/400dpilogo.png)