7029 Nobleton Drive, Windermere, FL 34786
- $335,000
- 4
- BD
- 2.5
- BA
- 2,460
- SqFt
- Sold Price
- $335,000
- List Price
- $345,000
- Status
- Sold
- Closing Date
- Jul 02, 2019
- MLS#
- O5781673
- Property Style
- Single Family
- Architectural Style
- Contemporary
- Year Built
- 2003
- Bedrooms
- 4
- Bathrooms
- 2.5
- Baths Half
- 1
- Living Area
- 2,460
- Lot Size
- 6,000
- Acres
- 0.14
- Total Acreage
- Up to 10, 889 Sq. Ft.
- Legal Subdivision Name
- Lakes Of Windermere
- MLS Area Major
- Windermere
Property Description
Impeccably maintained and Move-in ready, this 4 Bedroom, 2.5 Bath Home offers numerous Upgrades and Designer Touches throughout. Overlooking a neighborhood Park, the Front Porch is a great spot to enjoy the serene outdoor views. An inviting Open floor plan greets you with beautiful Hardwood flooring, Crown molding, Tray ceilings and warm & attractive Decorator paint colors. Spacious Kitchen displays 42” Cabinets, Butler’s Pantry with Wine Cooler and a large center Island that overlooks the Breakfast room. Generous Master Suite with two walk-in Closets, dual vanities and soaking tub provides an oasis for relaxation. Family Room offers a Gas Fireplace nestled in a grand custom-built Entertainment center making it the focal point of the room. Privacy hedge in the rear of the home makes the patio a perfect retreat when entertaining with family and friends. Community features included Swimming Pool, Fishing Pier, Tennis/Basketball/Volleyball Court and Walking trails. Great neighborhood location near major Highways, Shopping, Dining and Theme Parks. Zoned for Sunset Park Elementary, the NEW Horizon's West Middle School (scheduled to Open Fall 2019) and Windermere High School.
Additional Information
- Taxes
- $3058
- Minimum Lease
- 8-12 Months
- HOA Fee
- $212
- HOA Payment Schedule
- Quarterly
- Maintenance Includes
- Pool, Pool, Recreational Facilities
- Location
- In County, Sidewalk, Paved
- Community Features
- Association Recreation - Owned, Playground, Pool, Sidewalks, Tennis Courts, No Deed Restriction
- Property Description
- One Story
- Zoning
- P-D
- Interior Layout
- Built in Features, Ceiling Fans(s), Crown Molding, Dry Bar, Kitchen/Family Room Combo, Living Room/Dining Room Combo, Walk-In Closet(s), Window Treatments
- Interior Features
- Built in Features, Ceiling Fans(s), Crown Molding, Dry Bar, Kitchen/Family Room Combo, Living Room/Dining Room Combo, Walk-In Closet(s), Window Treatments
- Floor
- Carpet, Wood
- Appliances
- Built-In Oven, Dishwasher, Disposal, Exhaust Fan, Microwave, Refrigerator, Wine Refrigerator
- Utilities
- BB/HS Internet Available, Cable Available, Cable Connected, Electricity Connected, Phone Available, Sewer Connected, Street Lights, Underground Utilities, Water Available
- Heating
- Central, Electric, Heat Pump
- Air Conditioning
- Central Air
- Fireplace Description
- Gas, Family Room
- Exterior Construction
- Block, Stucco
- Exterior Features
- Irrigation System
- Roof
- Shingle
- Foundation
- Slab
- Pool
- Community
- Garage Carport
- 2 Car Garage
- Garage Spaces
- 2
- Garage Features
- Garage Door Opener, Garage Faces Rear
- Garage Dimensions
- 32x34
- Elementary School
- Sunset Park Elem
- Middle School
- Bridgewater Middle
- High School
- Windermere High School
- Pets
- Allowed
- Flood Zone Code
- X
- Parcel ID
- 24-23-27-5427-01-660
- Legal Description
- LAKES OF WINDERMERE PH 1 49/108 LOT 166
Mortgage Calculator
Listing courtesy of REALTY EXECUTIVES CENTRAL FL. Selling Office: FLORIDA REALTY INVESTMENTS.
StellarMLS is the source of this information via Internet Data Exchange Program. All listing information is deemed reliable but not guaranteed and should be independently verified through personal inspection by appropriate professionals. Listings displayed on this website may be subject to prior sale or removal from sale. Availability of any listing should always be independently verified. Listing information is provided for consumer personal, non-commercial use, solely to identify potential properties for potential purchase. All other use is strictly prohibited and may violate relevant federal and state law. Data last updated on
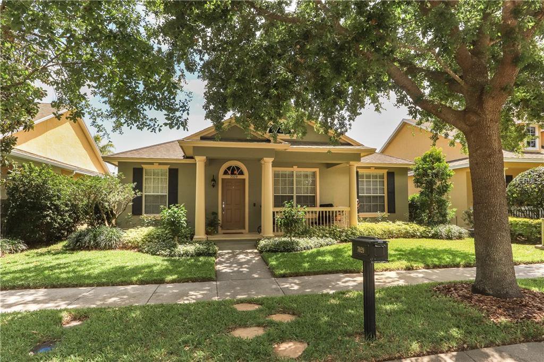
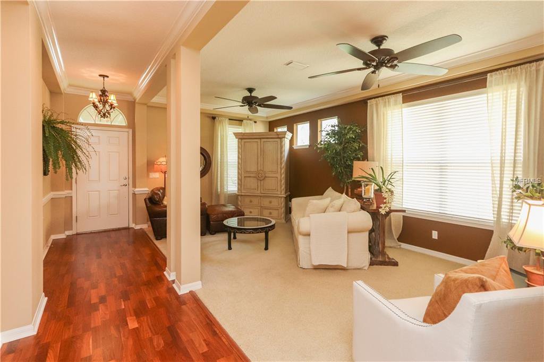
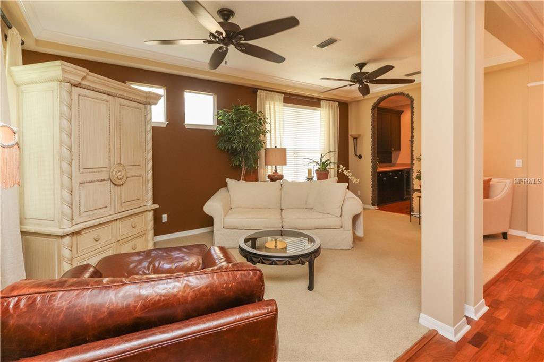
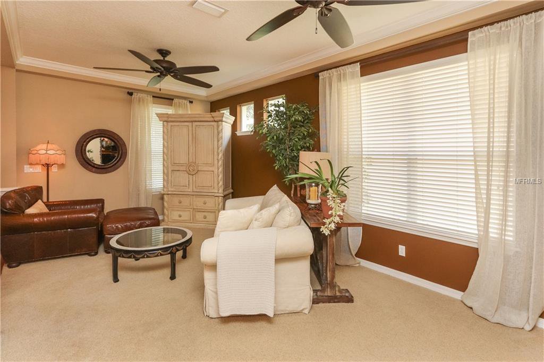
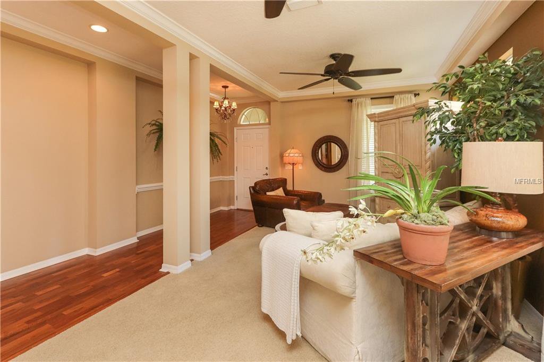
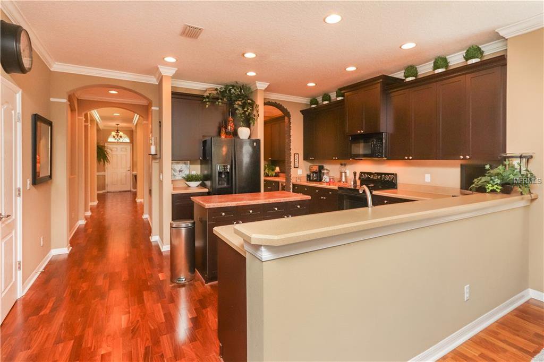

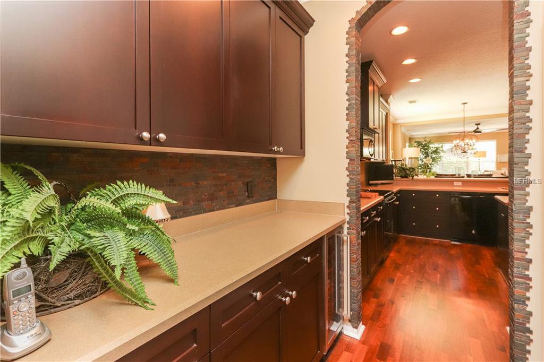

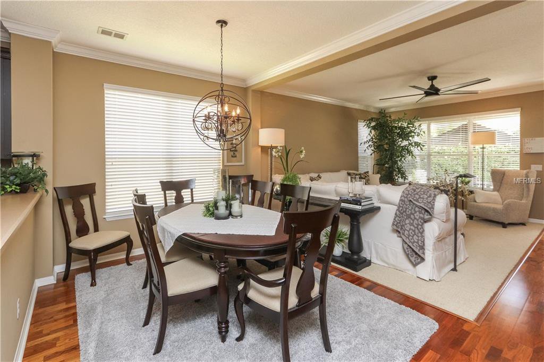
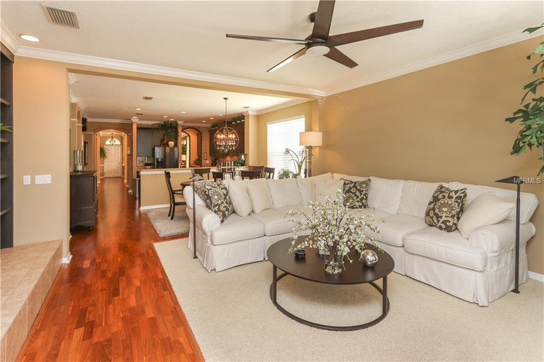
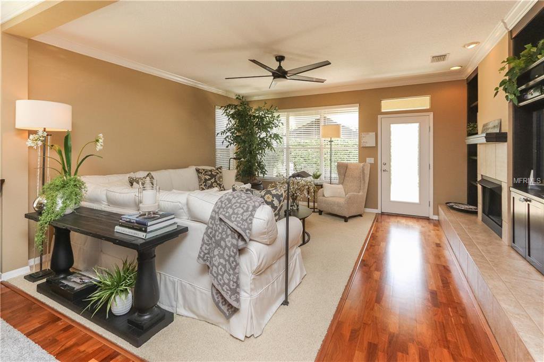

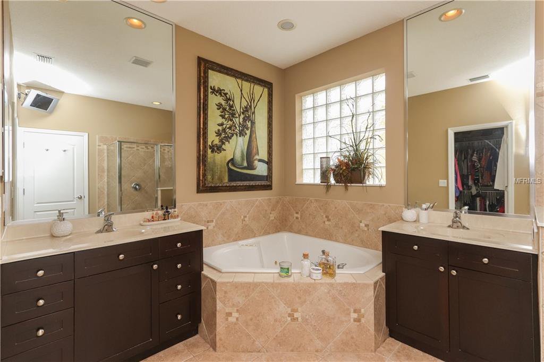
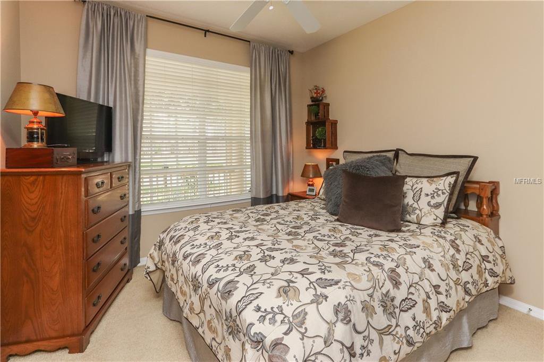
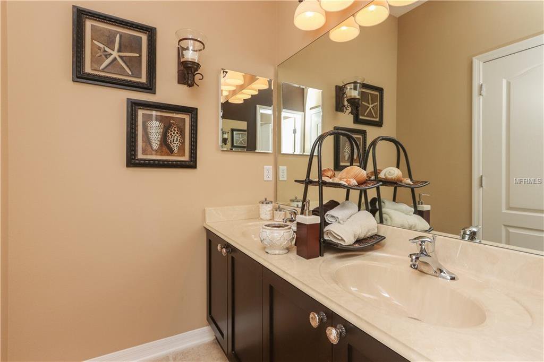
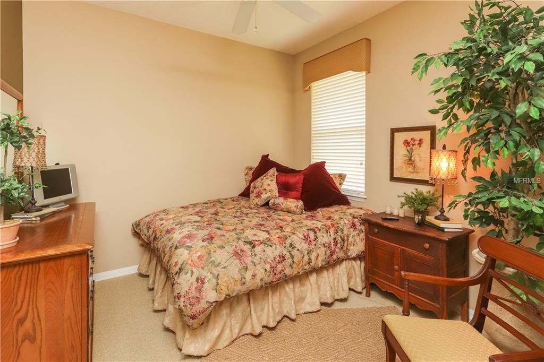
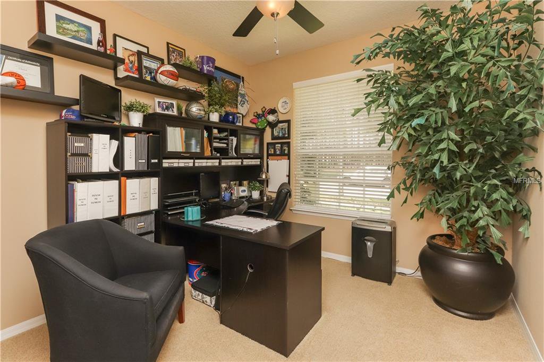
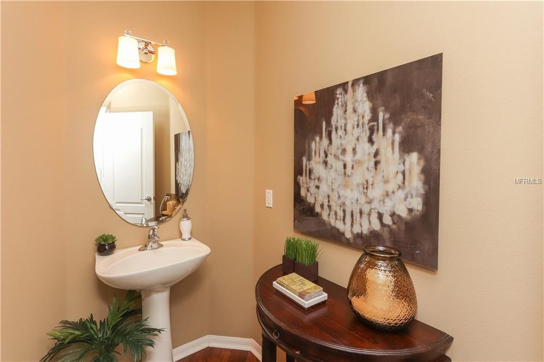
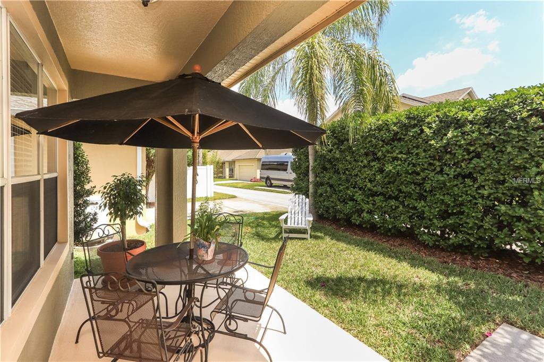


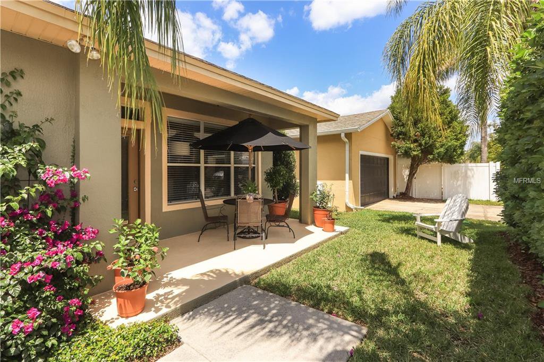
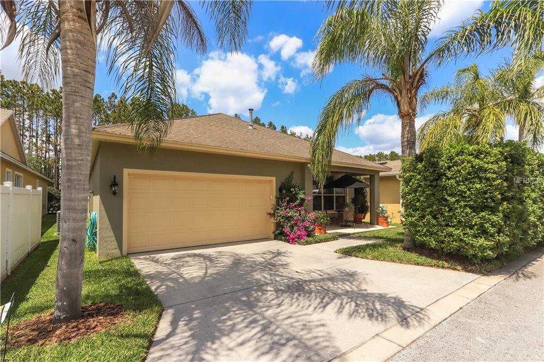
/u.realgeeks.media/belbenrealtygroup/400dpilogo.png)