4419 Shady Rock Court, Apopka, FL 32712
- $418,000
- 6
- BD
- 4
- BA
- 3,416
- SqFt
- Sold Price
- $418,000
- List Price
- $418,000
- Status
- Sold
- Closing Date
- Jun 21, 2019
- MLS#
- O5781546
- Property Style
- Single Family
- Architectural Style
- Contemporary
- Year Built
- 2005
- Bedrooms
- 6
- Bathrooms
- 4
- Living Area
- 3,416
- Lot Size
- 19,107
- Acres
- 0.44
- Total Acreage
- 1/4 Acre to 21779 Sq. Ft.
- Legal Subdivision Name
- Rock Springs Ridge
- MLS Area Major
- Apopka
Property Description
Come see this stunning 6 bed 4 bath home in Fairway Oaks of Rock Springs Ridge, it's great if you are looking for more room to expand! The exterior has been fully sealed & painted with quality elastomeric paint. Oversized paver driveway leads to extended 3 car garage. Premium upgrades & architectural details throughout including oversized tile, crown molding, stainless appliances, double oven, exotic granite counter tops, 42 inch cherry cabinets, rounded corners, alarm/security camera system, quality wood floors & durable new carpet. The formal living & dining has new flooring in each. Breakfast bar & oversized nook perfect for entertaining & gatherings. Beautiful wood floors in the FIRST FLOOR MASTER SUITE includes a spectacular bathroom, Jacuzzi tub & dual closets! A separate bedroom & full bathroom downstairs perfect as guest quarters or in-law suite. 4 bedrooms & 2 full bathrooms are upstairs plus enormous bonus room that can be an office, theater, or playroom for gaming! The over-sized screened enclosed patio leads to the stunning SOLAR HEATED swimming pool with custom rock waterfall and sun shelf with fountain. The views from the back porch are spectacular with the large oak trees & plenty of backyard space. The oversized fenced in yard is perfect for gatherings, sports or pets. Almost 1/2 Acre lot means huge front yard and backyard to play in! The NW recreation sports complex, Rock Springs & Wekiwa state parks within minutes of this home. Highly desired schools nearby!
Additional Information
- Taxes
- $3529
- Minimum Lease
- 8-12 Months
- HOA Fee
- $105
- HOA Payment Schedule
- Quarterly
- Location
- In County, Sidewalk, Paved
- Community Features
- No Deed Restriction
- Property Description
- Two Story
- Zoning
- R1
- Interior Layout
- Kitchen/Family Room Combo, Master Downstairs, Solid Surface Counters, Split Bedroom, Thermostat, Walk-In Closet(s)
- Interior Features
- Kitchen/Family Room Combo, Master Downstairs, Solid Surface Counters, Split Bedroom, Thermostat, Walk-In Closet(s)
- Floor
- Carpet, Ceramic Tile, Laminate
- Appliances
- Dishwasher, Disposal, Range, Range Hood, Refrigerator
- Utilities
- Public, Sewer Connected
- Heating
- Central, Electric
- Air Conditioning
- Central Air
- Exterior Construction
- Block
- Exterior Features
- Fence
- Roof
- Shingle
- Foundation
- Slab
- Pool
- Private
- Pool Type
- In Ground, Solar Heat
- Garage Carport
- 3 Car Garage
- Garage Spaces
- 3
- Garage Features
- Driveway, On Street
- Garage Dimensions
- 32x24
- Elementary School
- Wolf Lake Elem
- Middle School
- Wolf Lake Middle
- High School
- Apopka High
- Pets
- Allowed
- Flood Zone Code
- x
- Parcel ID
- 17-20-28-7426-08-210
- Legal Description
- ROCK SPRINGS RIDGE PHASE V-B 58/73 LOT 821
Mortgage Calculator
Listing courtesy of STACEY MCKAY & COMPANY LLC. Selling Office: ERA GRIZZARD REAL ESTATE.
StellarMLS is the source of this information via Internet Data Exchange Program. All listing information is deemed reliable but not guaranteed and should be independently verified through personal inspection by appropriate professionals. Listings displayed on this website may be subject to prior sale or removal from sale. Availability of any listing should always be independently verified. Listing information is provided for consumer personal, non-commercial use, solely to identify potential properties for potential purchase. All other use is strictly prohibited and may violate relevant federal and state law. Data last updated on
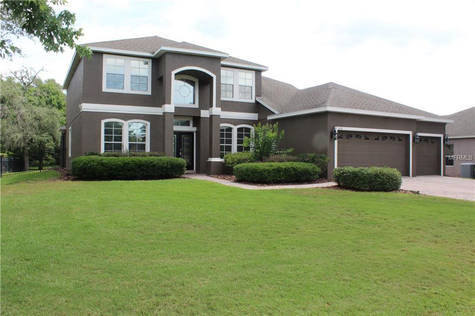

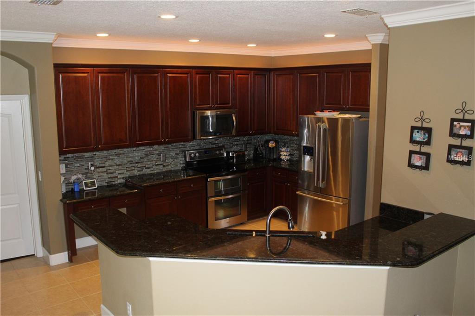
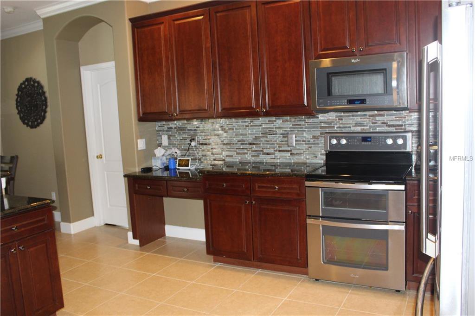
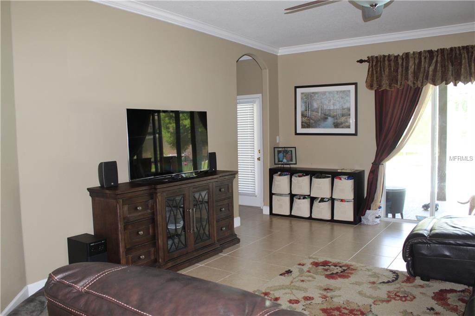
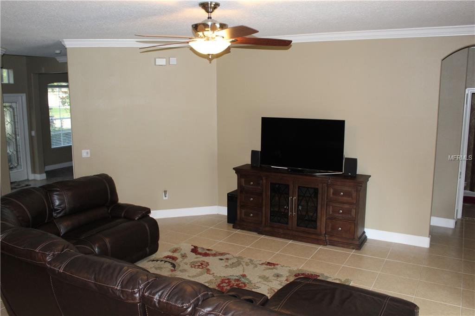
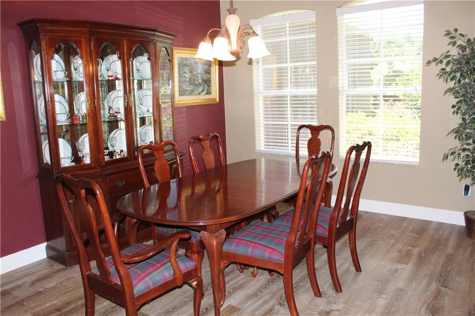

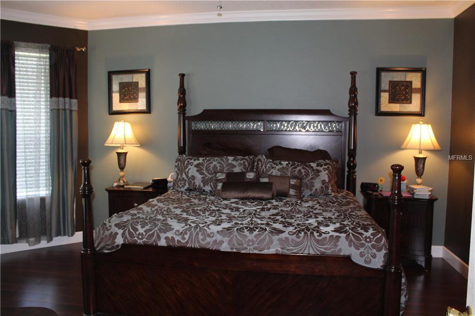
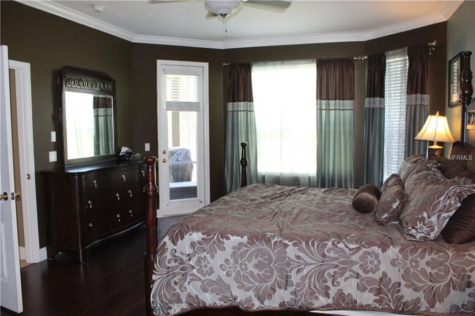
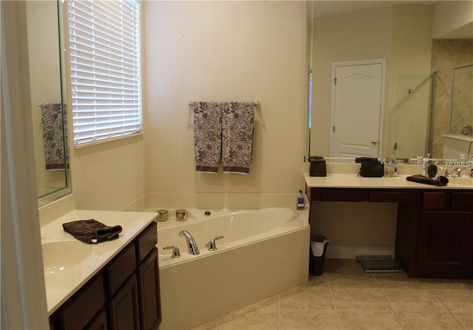
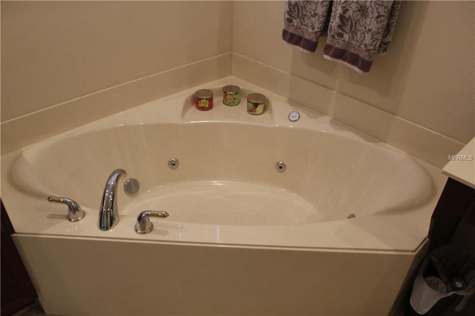
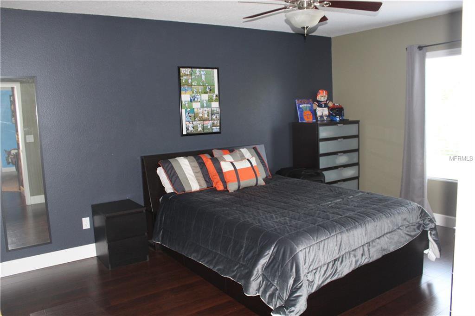
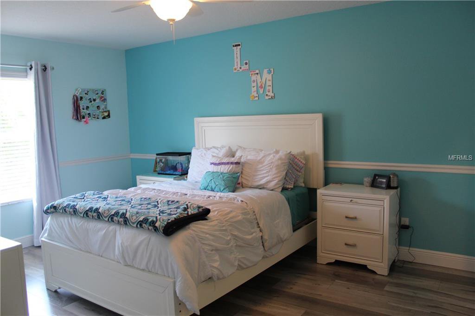
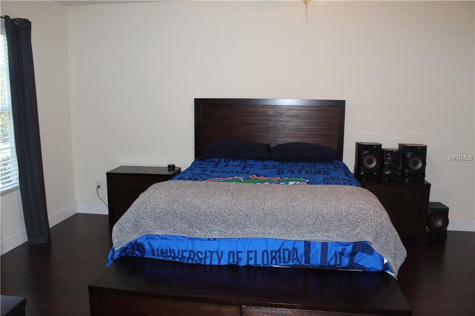
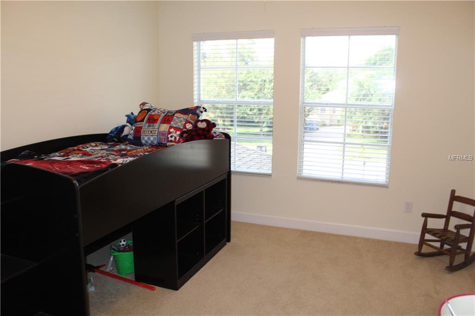
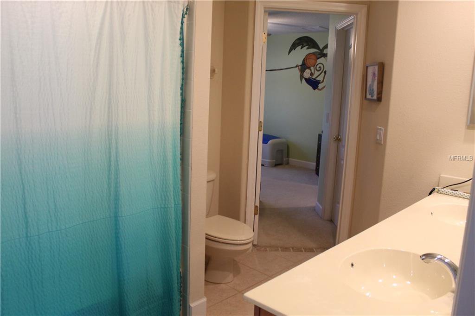
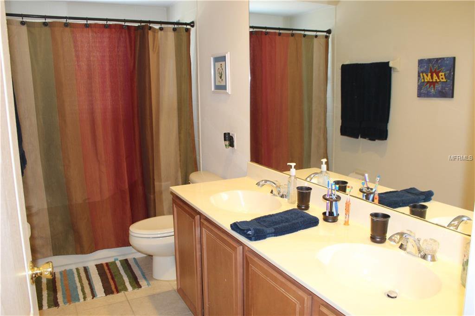
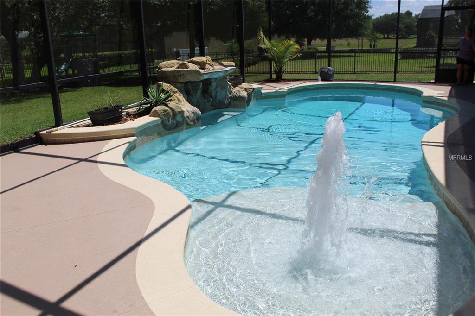
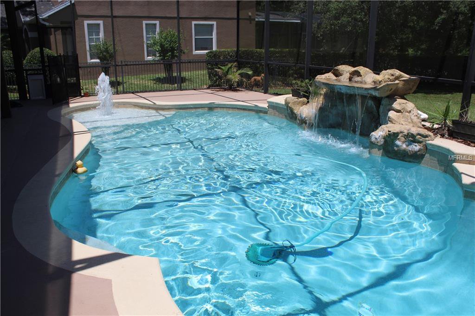
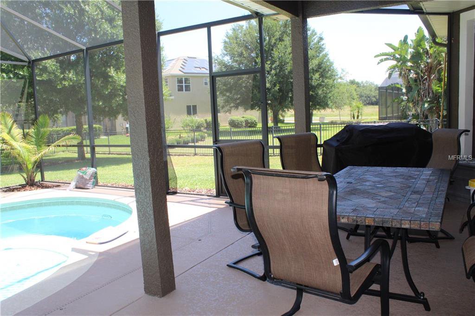
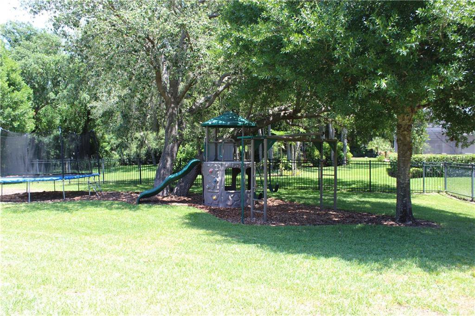
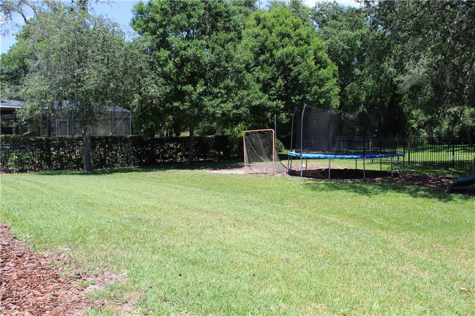
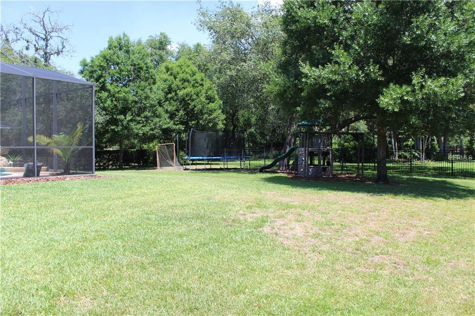
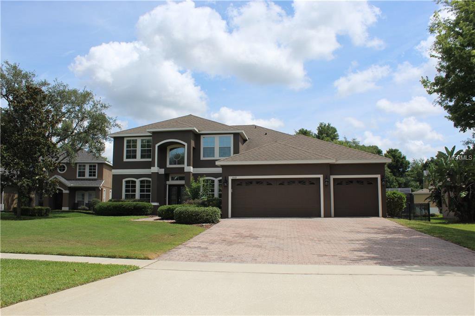
/u.realgeeks.media/belbenrealtygroup/400dpilogo.png)