918 Hilltop Park Court, Apopka, FL 32703
- $274,000
- 3
- BD
- 2
- BA
- 1,839
- SqFt
- Sold Price
- $274,000
- List Price
- $274,000
- Status
- Sold
- Closing Date
- Jul 17, 2019
- MLS#
- O5781257
- Property Style
- Single Family
- Architectural Style
- Ranch
- Year Built
- 2016
- Bedrooms
- 3
- Bathrooms
- 2
- Living Area
- 1,839
- Lot Size
- 5,749
- Acres
- 0.13
- Total Acreage
- Up to 10, 889 Sq. Ft.
- Legal Subdivision Name
- Hilltop Reserve Ph Ii
- MLS Area Major
- Apopka
Property Description
Located in the beautiful community of Hilltop Reserve, this 2016 home has style and comfort! This K Hovnanian Built Home's well designed floor plan includes 3 bedrooms, 2 bathrooms, open dining and family rooms, along with an interior laundry room and 2-car garage. The lovely kitchen includes an abundance of Expresso cabinetry, granite counters and stainless steel appliances and is finish with a mosaic tiled back splash for cleaning easy and decorative charm. If outdoor living is important to you you will fall in love with the screened in lanai looking out onto your inviting fenced backyard and a well-maintained lawn perfect for watching the little ones or allowing the pets to run around. Feel like enjoying the outdoors, this community offers an inviting pool, playground and athletic field for its residents all within walking distance.. This address offers easy access to popular roadways such as SR 414 and SR 429, both which can help connect you to wherever you need to go. Schedule a tour today and come make some memories in your new home sweet home.
Additional Information
- Taxes
- $2952
- Minimum Lease
- 7 Months
- HOA Fee
- $270
- HOA Payment Schedule
- Quarterly
- Maintenance Includes
- Pool
- Community Features
- Park, Playground, Pool, Sidewalks, No Deed Restriction
- Property Description
- One Story
- Zoning
- P-D
- Interior Layout
- Open Floorplan, Walk-In Closet(s)
- Interior Features
- Open Floorplan, Walk-In Closet(s)
- Floor
- Carpet, Ceramic Tile
- Appliances
- Dishwasher, Disposal, Exhaust Fan, Freezer, Ice Maker, Microwave, Range, Refrigerator, Tankless Water Heater, Water Softener
- Utilities
- BB/HS Internet Available, Public
- Heating
- Central
- Air Conditioning
- Central Air
- Exterior Construction
- Block, Stucco, Wood Frame
- Exterior Features
- Fence
- Roof
- Shingle
- Foundation
- Slab
- Pool
- Community
- Garage Carport
- 2 Car Garage
- Garage Spaces
- 2
- Garage Dimensions
- 20x10
- Pets
- Allowed
- Flood Zone Code
- X
- Parcel ID
- 21-21-28-3631-00-630
- Legal Description
- HILLTOP RESERVE PHASE 2 88/105 LOT 63
Mortgage Calculator
Listing courtesy of ELITE REAL ESTATE PROFESSIONALS LLC. Selling Office: HOMEVEST REALTY.
StellarMLS is the source of this information via Internet Data Exchange Program. All listing information is deemed reliable but not guaranteed and should be independently verified through personal inspection by appropriate professionals. Listings displayed on this website may be subject to prior sale or removal from sale. Availability of any listing should always be independently verified. Listing information is provided for consumer personal, non-commercial use, solely to identify potential properties for potential purchase. All other use is strictly prohibited and may violate relevant federal and state law. Data last updated on
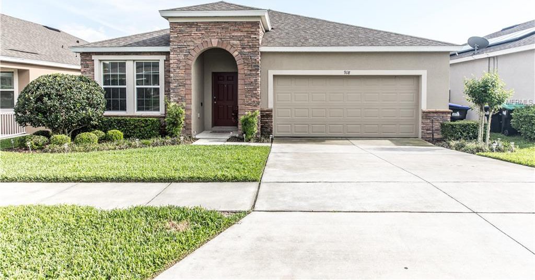
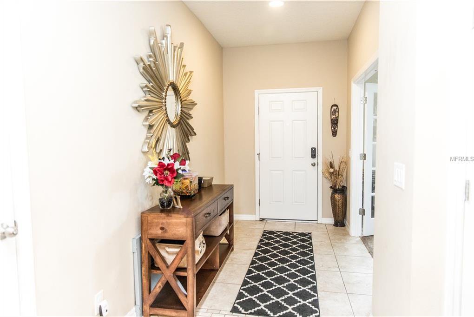
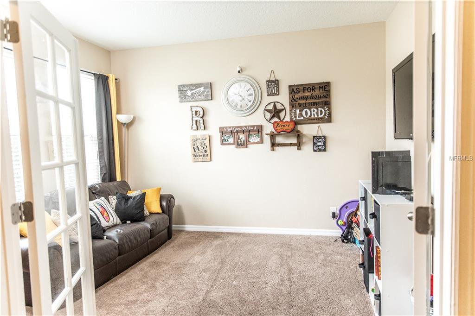
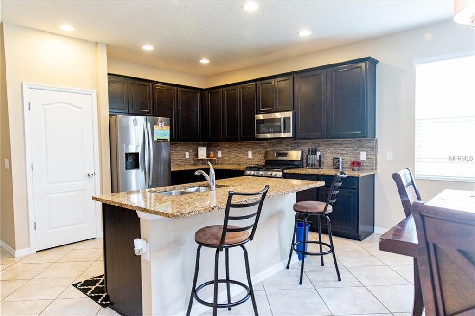
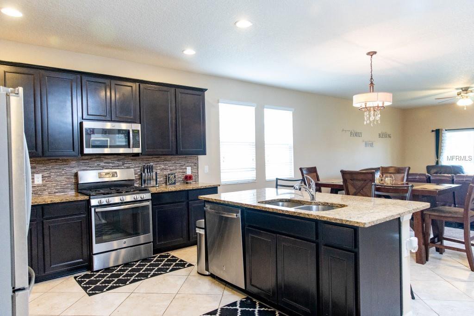
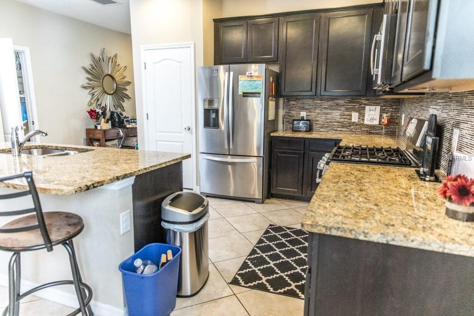
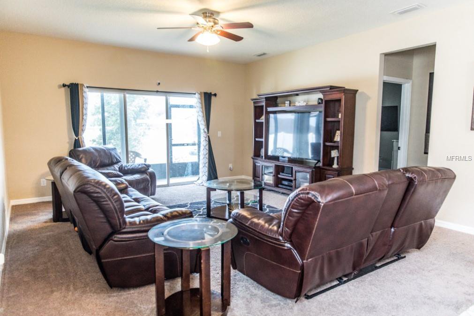
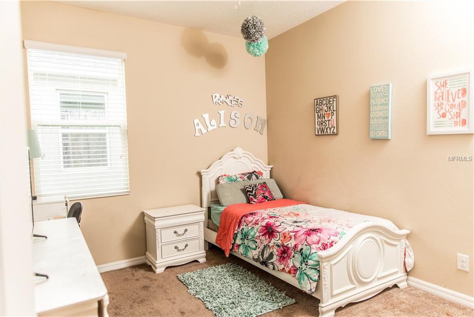
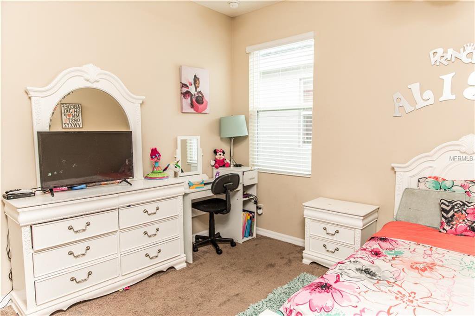
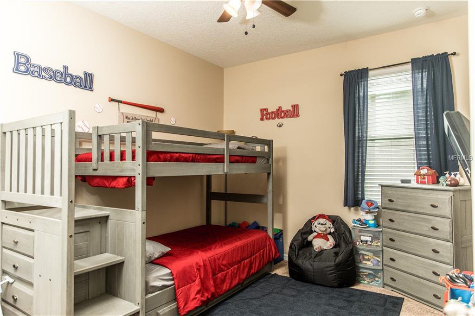
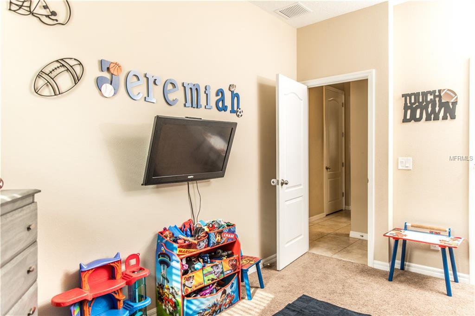
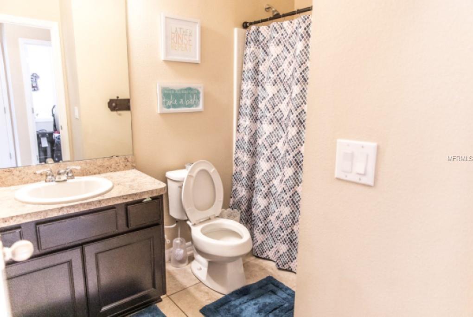
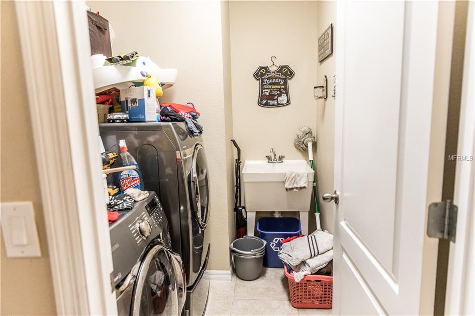
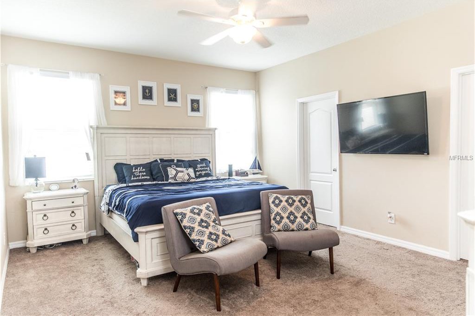
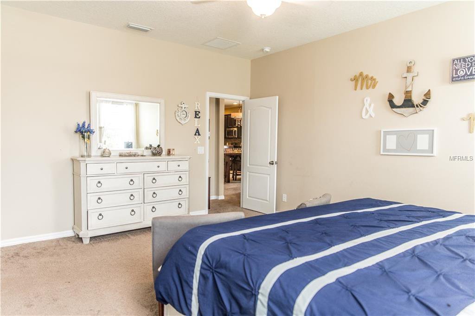
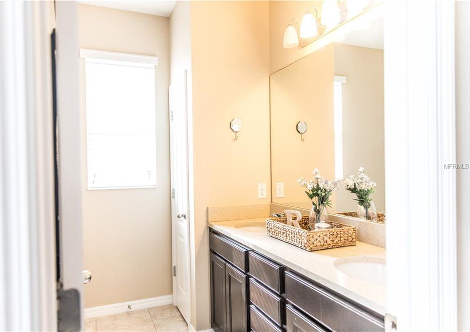
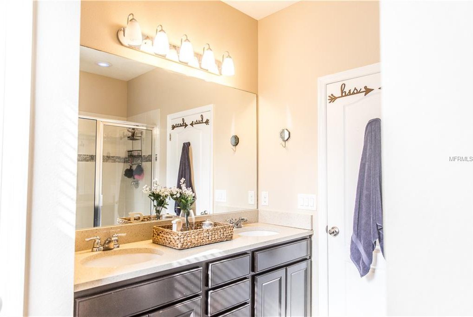
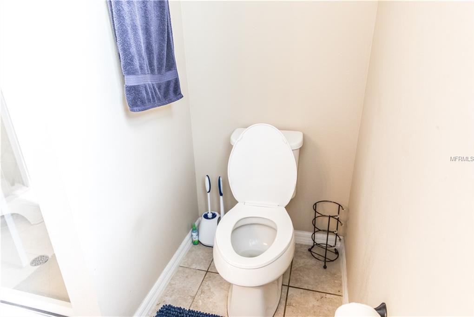
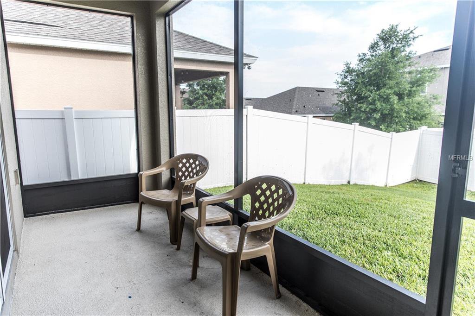
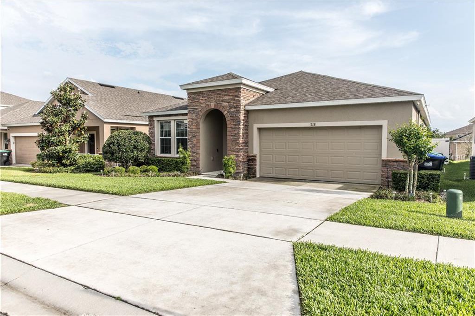
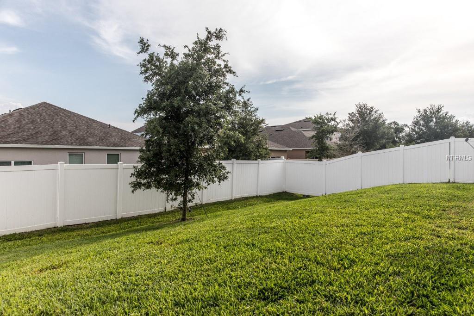
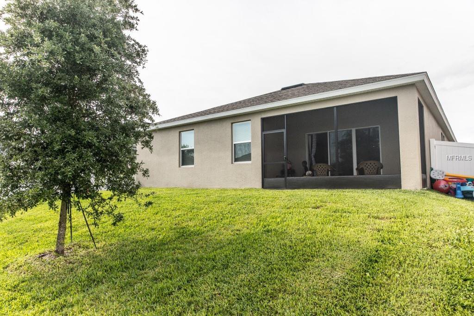
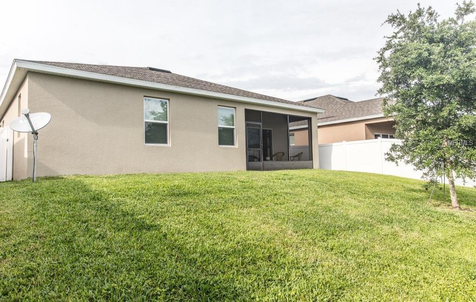
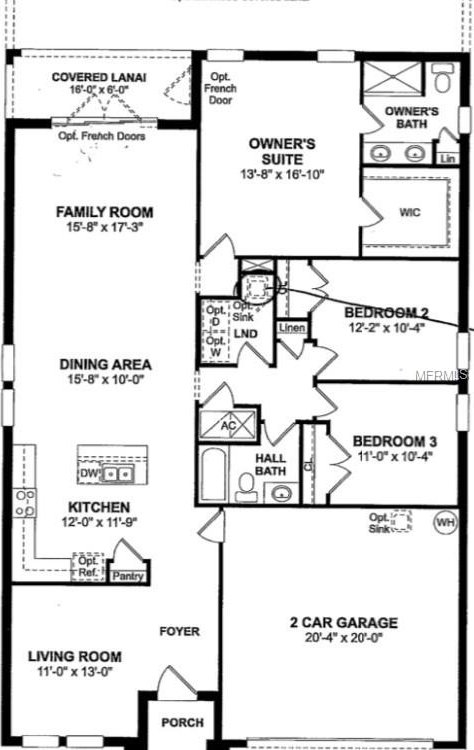
/u.realgeeks.media/belbenrealtygroup/400dpilogo.png)