2216 Cerberus Drive, Apopka, FL 32712
- $285,200
- 5
- BD
- 3
- BA
- 2,719
- SqFt
- Sold Price
- $285,200
- List Price
- $309,000
- Status
- Sold
- Closing Date
- Sep 20, 2019
- MLS#
- O5780967
- Property Style
- Single Family
- Year Built
- 2003
- Bedrooms
- 5
- Bathrooms
- 3
- Living Area
- 2,719
- Lot Size
- 6,562
- Acres
- 0.15
- Total Acreage
- Up to 10, 889 Sq. Ft.
- Legal Subdivision Name
- Spring Ridge Ph 04 Ut 02 47/119
- MLS Area Major
- Apopka
Property Description
This immaculate 5 bedroom , 3 bathroom, two-story home is located close to schools, shopping, and easy access to major highways. Enter the home into an open foyer, soaring high ceilings, elegant carpeted staircase leading to the second floor and a spacious living and dining room with hardwood flooring. The home comes with a beautiful, bright & sunny kitchen with a breakfast nook and plenty of cabinets and counter space to prepare meals, entertain friends and enjoy family! The heart of the home is in the gorgeous family room which features hardwood floors. The master suite features tray ceiling, carpeting, walk-in closet, dual vanities, walk-in shower and a separate jetted tub. Completing the spacious floor plan are three additional nice sized bedrooms on the second floor with a loft. The backyard features a privacy fence, screened patio, mature trees, and a garden bed in an area of the yard designated for growing vegetables. New Roof as of 2018, and new HVAC unit installed in 2016. The community features a playground, basketball court and community pool. The home is ideally located in one of the best communities in Apopka! Book an appointment today!
Additional Information
- Taxes
- $2011
- Minimum Lease
- No Minimum
- HOA Fee
- $148
- HOA Payment Schedule
- Quarterly
- Maintenance Includes
- Pool, Maintenance Grounds, Pool
- Location
- City Limits, Sidewalk
- Community Features
- Deed Restrictions, Playground, Pool, Sidewalks, Maintenance Free
- Property Description
- Two Story
- Zoning
- PUD
- Interior Layout
- Cathedral Ceiling(s)
- Interior Features
- Cathedral Ceiling(s)
- Floor
- Carpet, Ceramic Tile, Hardwood
- Appliances
- Dishwasher, Microwave, Range
- Utilities
- BB/HS Internet Available, Cable Available, Electricity Available, Street Lights
- Heating
- Central
- Air Conditioning
- Central Air
- Exterior Construction
- Block
- Exterior Features
- Fence, Irrigation System, Sidewalk, Sliding Doors
- Roof
- Shingle
- Foundation
- Slab
- Pool
- Community
- Garage Carport
- 2 Car Garage
- Garage Spaces
- 2
- Garage Features
- Garage Door Opener
- Garage Dimensions
- 24X24
- Elementary School
- Wolf Lake Elem
- Middle School
- Wolf Lake Middle
- High School
- Anclote High-PO
- Pets
- Allowed
- Flood Zone Code
- X
- Parcel ID
- 29-20-28-8275-01-410
- Legal Description
- SPRING RIDGE PH 4 UT 2 47/119 LOT 141
Mortgage Calculator
Listing courtesy of COTTAGE REALTY INC. Selling Office: OPENDOOR BROKERAGE LLC.
StellarMLS is the source of this information via Internet Data Exchange Program. All listing information is deemed reliable but not guaranteed and should be independently verified through personal inspection by appropriate professionals. Listings displayed on this website may be subject to prior sale or removal from sale. Availability of any listing should always be independently verified. Listing information is provided for consumer personal, non-commercial use, solely to identify potential properties for potential purchase. All other use is strictly prohibited and may violate relevant federal and state law. Data last updated on
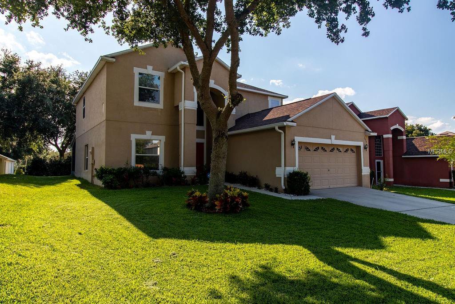
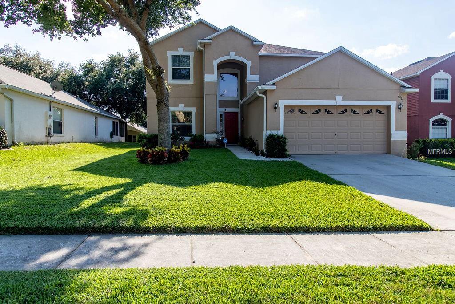
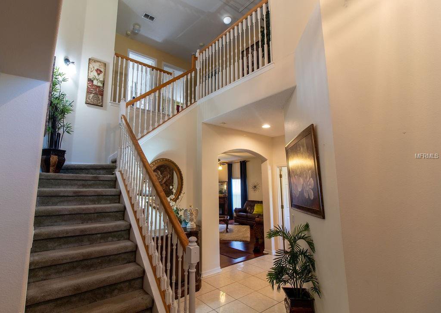
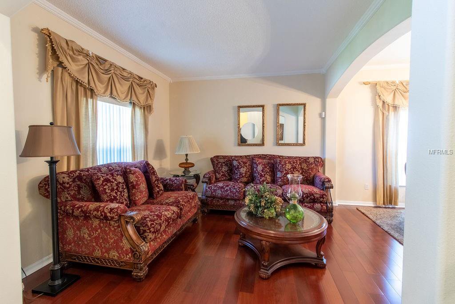
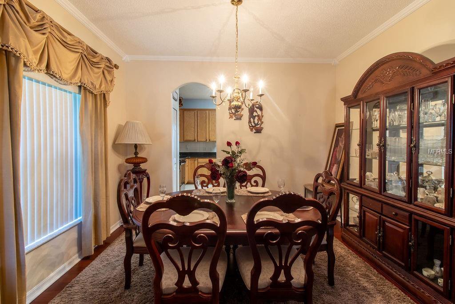
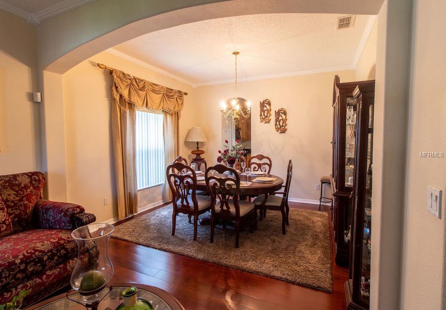
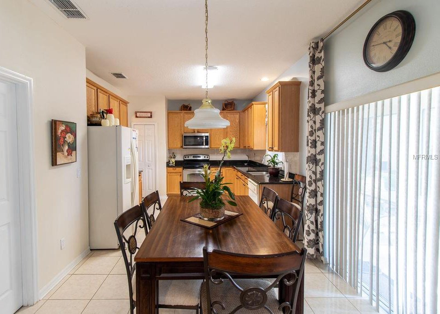
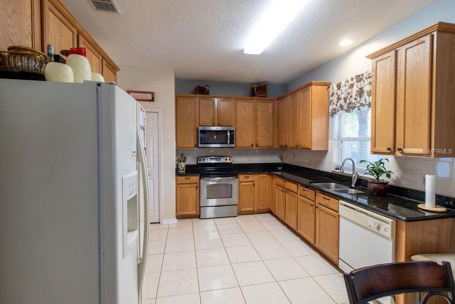
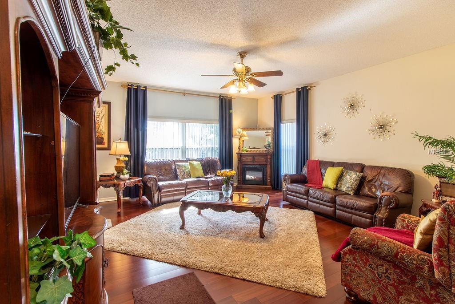
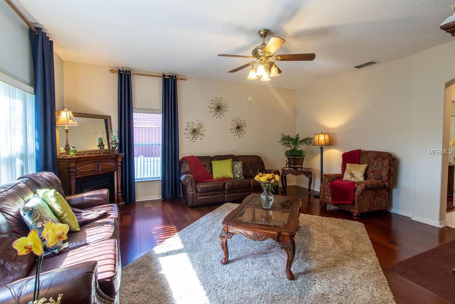
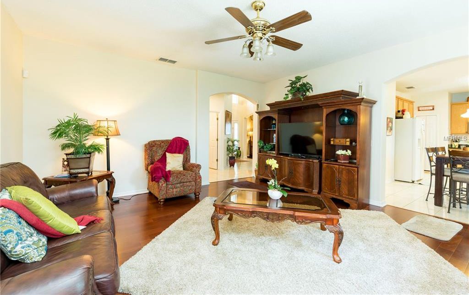
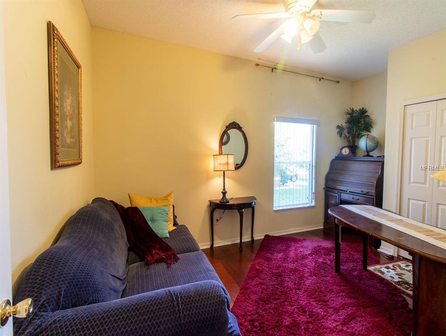

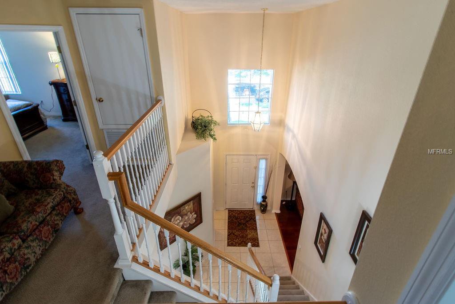

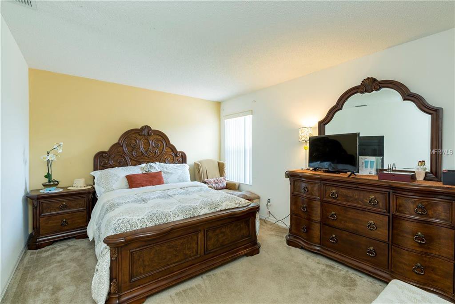
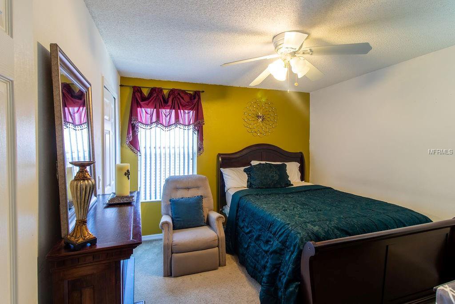
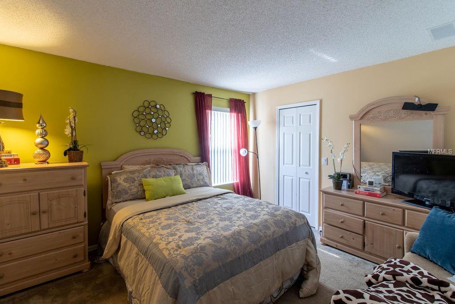
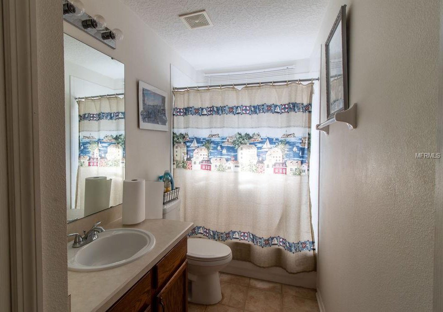

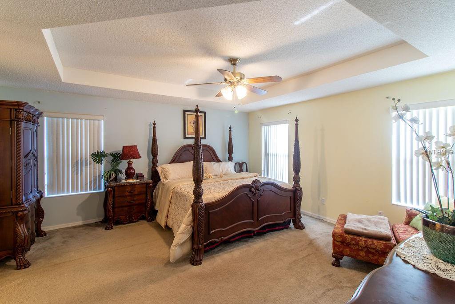
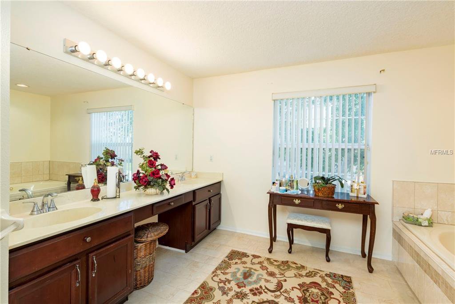
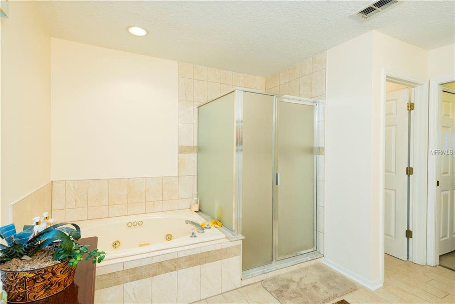
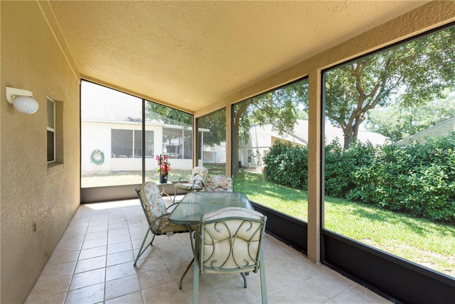
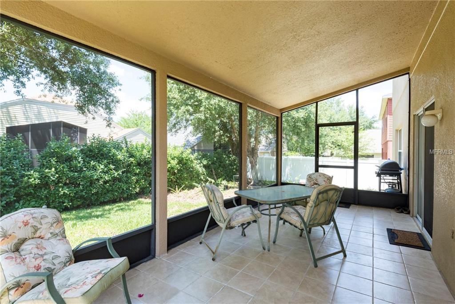
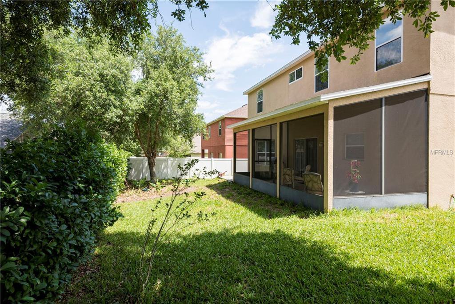
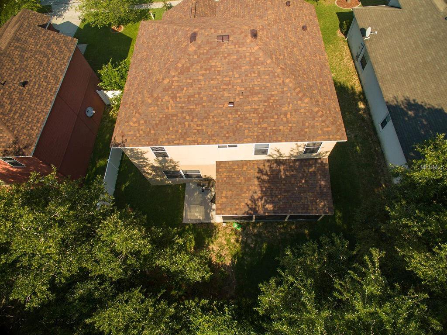
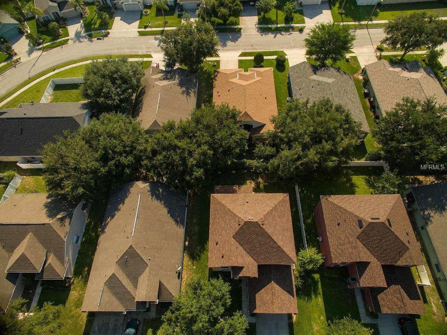
/u.realgeeks.media/belbenrealtygroup/400dpilogo.png)