639 Gulf Land Drive, Apopka, FL 32712
- $375,000
- 4
- BD
- 3
- BA
- 3,018
- SqFt
- Sold Price
- $375,000
- List Price
- $399,900
- Status
- Sold
- Closing Date
- Jun 07, 2019
- MLS#
- O5780880
- Property Style
- Single Family
- Year Built
- 2004
- Bedrooms
- 4
- Bathrooms
- 3
- Living Area
- 3,018
- Lot Size
- 20,165
- Acres
- 0.46
- Total Acreage
- 1/2 Acre to 1 Acre
- Legal Subdivision Name
- Rock Spgs Rdg Ph V-A
- MLS Area Major
- Apopka
Property Description
Wonderful opportunity to own a sprawling four bedroom, three bath pool home in Rock Springs Ridge. This expansive single-story home features a highly desirable 3-way split floorplan with an open-concept layout with formal living and dining areas, a home office/den and a great room off the kitchen. The oversized master bedroom encompasses the entire left side of the home and features a wonderful spa bath complete with his and her walk-in closets, dual vanities, a large soaking tub, and walk-in shower. The kitchen opens up to the family/great room with views of the lanai and pool and is the perfect place to mingle with family and friends. Each of the three guestrooms are comfortably sized. The back bedroom is ideal for an in-law suite or nanny and the home is filled with so much natural light – it’s beautiful! Currently undergoing moderate renovations. Three car garage.
Additional Information
- Taxes
- $4675
- Minimum Lease
- 8-12 Months
- HOA Fee
- $105
- HOA Payment Schedule
- Quarterly
- Location
- Sidewalk, Paved
- Community Features
- Deed Restrictions
- Property Description
- One Story
- Zoning
- PUD
- Interior Layout
- Built in Features, High Ceilings, Kitchen/Family Room Combo, Open Floorplan, Solid Surface Counters, Split Bedroom, Walk-In Closet(s)
- Interior Features
- Built in Features, High Ceilings, Kitchen/Family Room Combo, Open Floorplan, Solid Surface Counters, Split Bedroom, Walk-In Closet(s)
- Floor
- Carpet, Ceramic Tile
- Appliances
- Dishwasher, Microwave, Range, Refrigerator
- Utilities
- Electricity Connected
- Heating
- Electric
- Air Conditioning
- Central Air
- Fireplace Description
- Electric, Family Room
- Exterior Construction
- Block, Stucco
- Exterior Features
- Irrigation System, Sidewalk, Sliding Doors
- Roof
- Shingle
- Foundation
- Slab
- Pool
- Private
- Pool Type
- In Ground, Screen Enclosure
- Garage Carport
- 3 Car Garage
- Garage Spaces
- 3
- Garage Dimensions
- 32x24
- Elementary School
- Wolf Lake Elem
- Middle School
- Wolf Lake Middle
- High School
- Apopka High
- Pets
- Allowed
- Flood Zone Code
- X
- Parcel ID
- 17-20-28-7425-07-670
- Legal Description
- ROCK SPRINGS RIDGE PHASE V-A 54/44 LOT 767
Mortgage Calculator
Listing courtesy of KELLY PRICE & COMPANY LLC. Selling Office: CENTURY 21 PROFESSIONAL GROUP INC.
StellarMLS is the source of this information via Internet Data Exchange Program. All listing information is deemed reliable but not guaranteed and should be independently verified through personal inspection by appropriate professionals. Listings displayed on this website may be subject to prior sale or removal from sale. Availability of any listing should always be independently verified. Listing information is provided for consumer personal, non-commercial use, solely to identify potential properties for potential purchase. All other use is strictly prohibited and may violate relevant federal and state law. Data last updated on
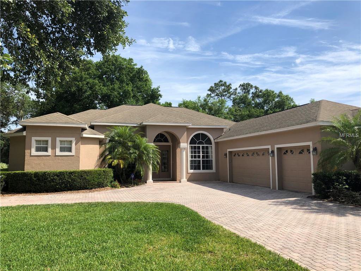
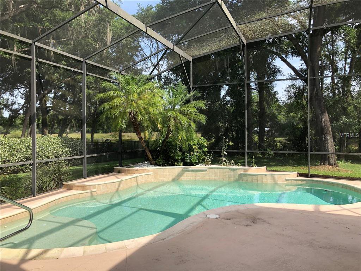
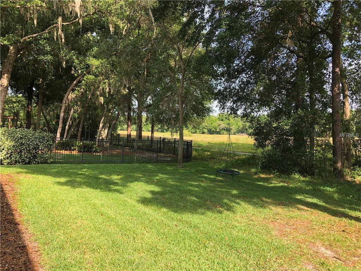

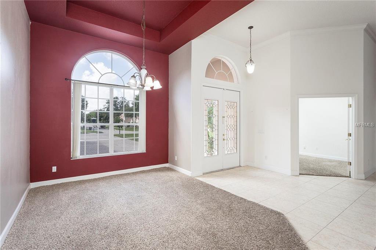
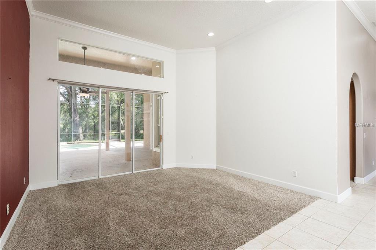
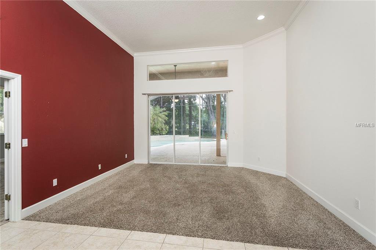
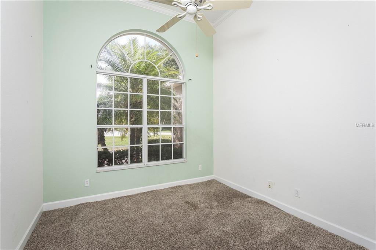
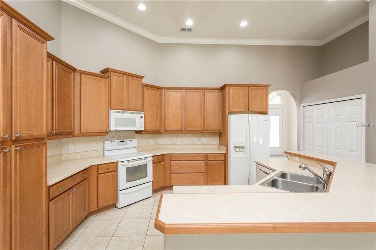
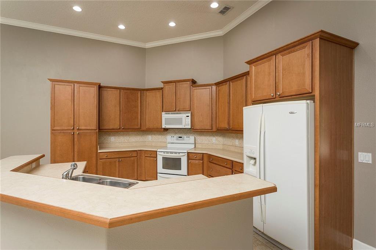
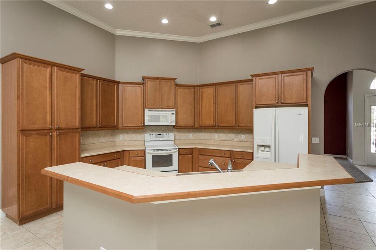
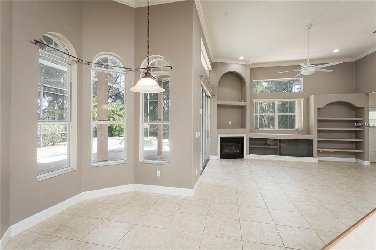
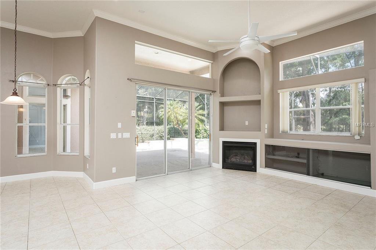
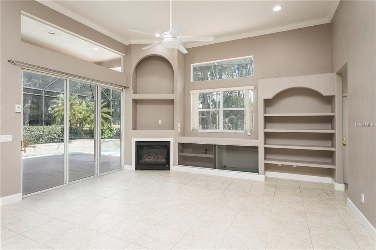
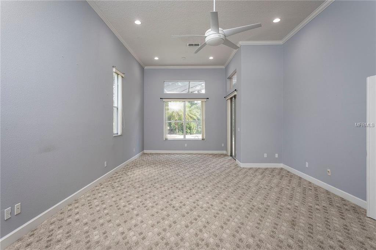
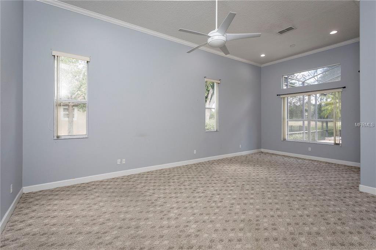
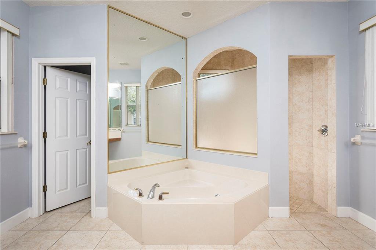
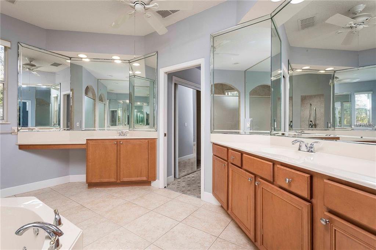
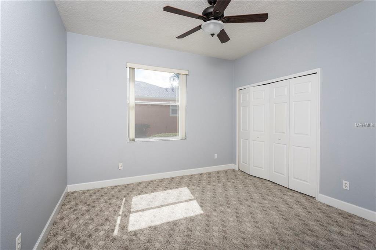
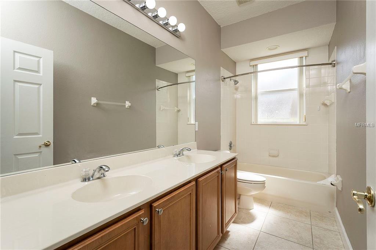

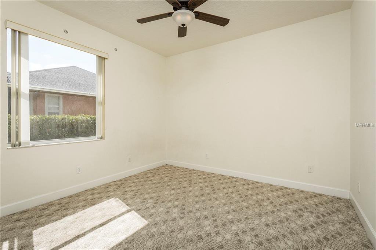
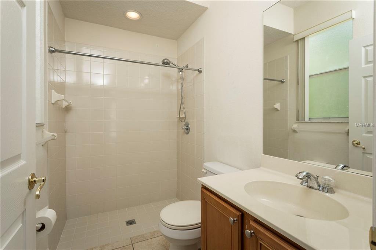
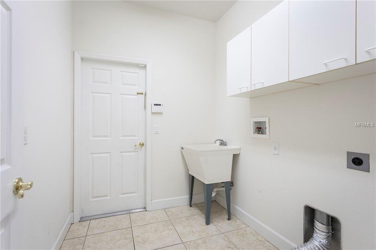
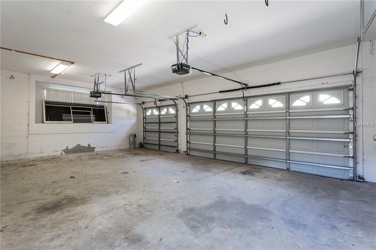
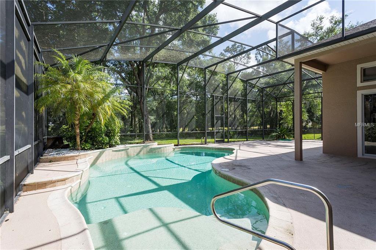
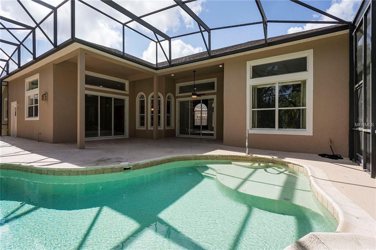
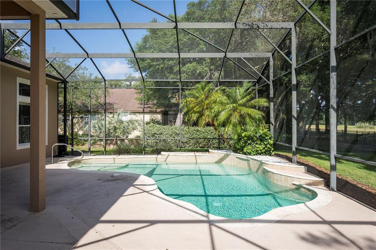
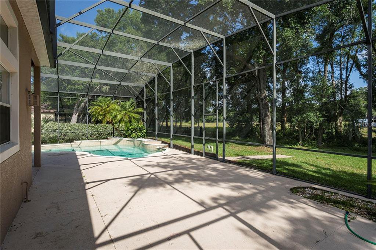
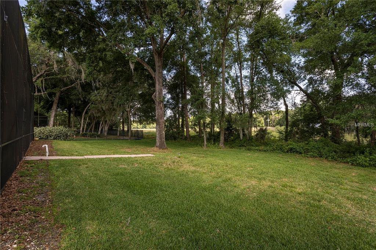
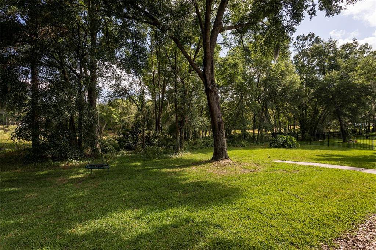
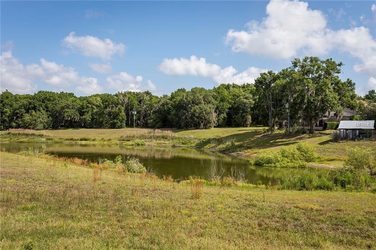
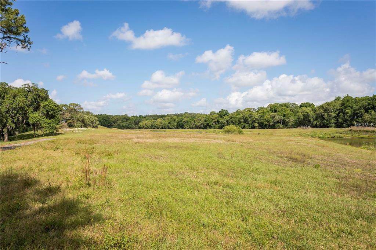
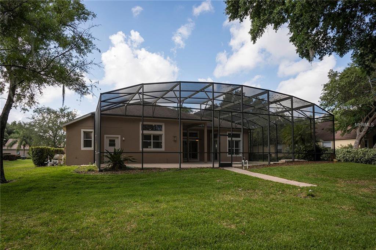
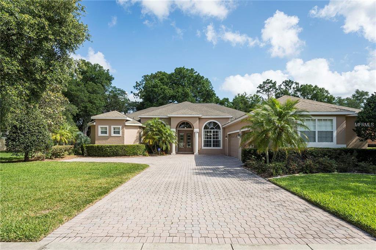
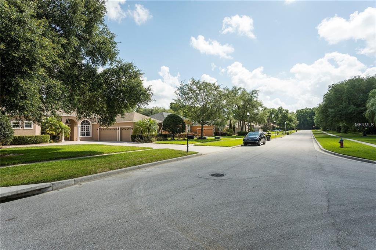
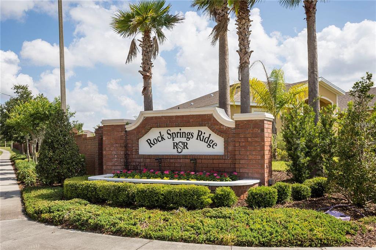
/u.realgeeks.media/belbenrealtygroup/400dpilogo.png)