8901 Charleston Park, Orlando, FL 32819
- $535,000
- 3
- BD
- 2.5
- BA
- 2,450
- SqFt
- Sold Price
- $535,000
- List Price
- $575,000
- Status
- Sold
- Closing Date
- Nov 01, 2019
- MLS#
- O5780307
- Property Style
- Villa
- Architectural Style
- Traditional
- Year Built
- 1982
- Bedrooms
- 3
- Bathrooms
- 2.5
- Baths Half
- 1
- Living Area
- 2,450
- Lot Size
- 3,038
- Acres
- 0.25
- Total Acreage
- Up to 10, 889 Sq. Ft.
- Monthly Condo Fee
- 400
- Legal Subdivision Name
- Bay Hill Village
- MLS Area Major
- Orlando/Bay Hill/Sand Lake
Property Description
INCREDIBLE FULLY REMODELED VILLA IN PARKLIKE SETTING OF BAY HILL VILLAGE - A TURN KEY HOME. ENJOY THE CAREFREE LIFESTYLE THAT THIS GATED COMMUNITY OFFERS - TENNIS COURTS, POOL WITH HOT TUB, AND FULLY APPOINTED CLUBHOUSE FOR YOUR ENJOYMENT AS WELL AS GROUNDS MAINTENANCE INCLUDED IN YOUR ASSOCIATION FEES. THIS 3 B/R - 2 1/2 BATH HOME IS IN PRISTENE CONDITION WITH A LOVELY PRIVATE COURTYARD OFF OF SCREENED PORCH WHICH INCLUDES A PLEASANT WATERFALL, FOUNTAIN, WONDERFUL LANDSCAPING AND YOUR OWN HOT TUB FOR RELAXATION. HOME FEATURES CUSTOM CABINETRY, GRANITE COUNTERTOPS, EXTENSIVE MILLWORK TRIM, A NEW ROOF 2 YEARS AGO, EXTENSIVE USE OF STONELIKE TILE, AND MANY MORE UPGRADES. ACCESS TO ARNOLD PALMER'S BAY HILL CLUB FROM REAR COMMUNITY GATE. Room sizes approx. Buyer should confirm actual sizes.
Additional Information
- Taxes
- $5676
- Minimum Lease
- 8-12 Months
- Maintenance Includes
- Cable TV, Common Area Taxes, Pool, Maintenance Grounds, Management, Pool, Private Road, Recreational Facilities, Trash
- Condo Fees
- $400
- Condo Fees Term
- Monthly
- Location
- In County, Level, Near Golf Course, Street Dead-End, Paved, Private
- Community Features
- Association Recreation - Owned, Buyer Approval Required, Deed Restrictions, Fitness Center, Gated, Golf Carts OK, Golf, Pool, Tennis Courts, Golf Community, Gated Community
- Property Description
- One Story
- Zoning
- P-D/PLANNE
- Interior Layout
- Built in Features, Ceiling Fans(s), Coffered Ceiling(s), Crown Molding, Eat-in Kitchen, High Ceilings, Kitchen/Family Room Combo, Living Room/Dining Room Combo, Master Downstairs, Open Floorplan, Solid Surface Counters, Solid Wood Cabinets, Split Bedroom, Stone Counters, Tray Ceiling(s), Walk-In Closet(s), Wet Bar, Window Treatments
- Interior Features
- Built in Features, Ceiling Fans(s), Coffered Ceiling(s), Crown Molding, Eat-in Kitchen, High Ceilings, Kitchen/Family Room Combo, Living Room/Dining Room Combo, Master Downstairs, Open Floorplan, Solid Surface Counters, Solid Wood Cabinets, Split Bedroom, Stone Counters, Tray Ceiling(s), Walk-In Closet(s), Wet Bar, Window Treatments
- Floor
- Carpet, Ceramic Tile
- Appliances
- Bar Fridge, Built-In Oven, Cooktop, Dishwasher, Disposal, Electric Water Heater, Exhaust Fan, Microwave, Range, Range Hood, Refrigerator
- Utilities
- BB/HS Internet Available, Cable Connected, Electricity Connected, Phone Available, Public, Sewer Connected, Street Lights, Underground Utilities, Water Available
- Heating
- Central, Electric, Heat Pump
- Air Conditioning
- Central Air, Humidity Control
- Fireplace
- Yes
- Fireplace Description
- Family Room, Wood Burning
- Exterior Construction
- Block, Stucco
- Exterior Features
- Fence, French Doors, Irrigation System, Outdoor Grill, Rain Gutters
- Roof
- Shake
- Foundation
- Slab
- Pool
- Community
- Garage Carport
- 2 Car Garage
- Garage Spaces
- 2
- Garage Features
- Electric Vehicle Charging Station(s), Garage Door Opener, Guest, On Street
- Garage Dimensions
- 23X22
- Elementary School
- Dr. Phillips Elem
- Middle School
- Southwest Middle
- High School
- Dr. Phillips High
- Pets
- Allowed
- Pet Size
- Large (61-100 Lbs.)
- Flood Zone Code
- X
- Parcel ID
- 22-23-28-0555-00-080
- Legal Description
- Bay Hill Village West CB 5/100 Unit 8
Mortgage Calculator
Listing courtesy of RICHARDS REAL ESTATE GROUP. Selling Office: REGAL R.E. PROFESSIONALS LLC.
StellarMLS is the source of this information via Internet Data Exchange Program. All listing information is deemed reliable but not guaranteed and should be independently verified through personal inspection by appropriate professionals. Listings displayed on this website may be subject to prior sale or removal from sale. Availability of any listing should always be independently verified. Listing information is provided for consumer personal, non-commercial use, solely to identify potential properties for potential purchase. All other use is strictly prohibited and may violate relevant federal and state law. Data last updated on
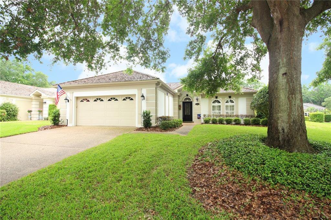
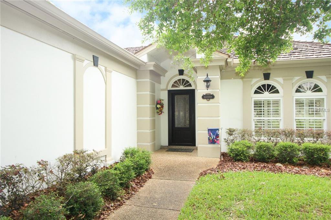
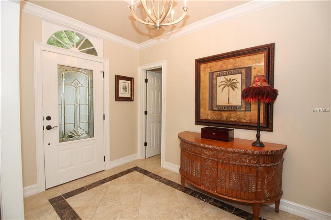
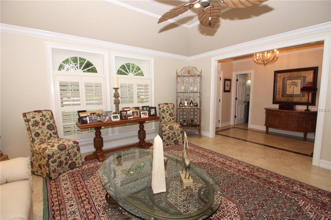
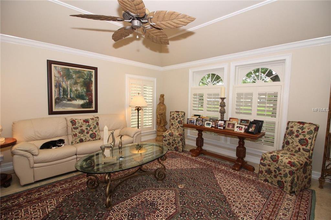
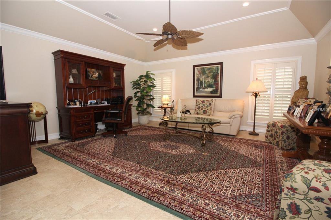
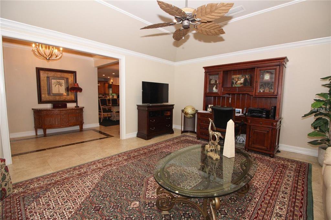
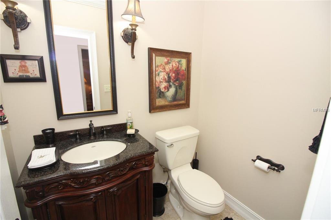
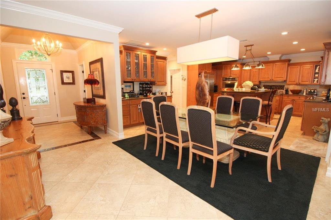
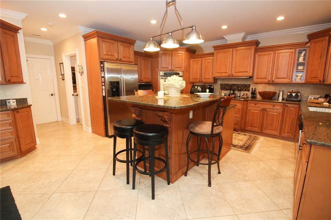
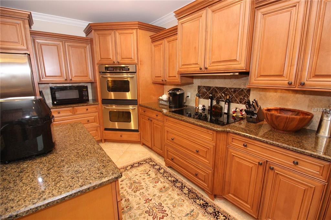
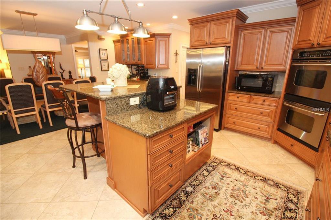
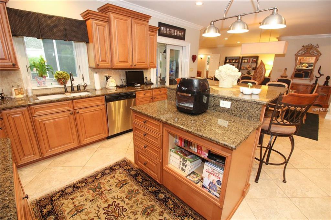
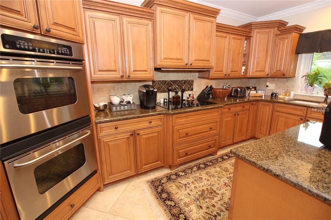
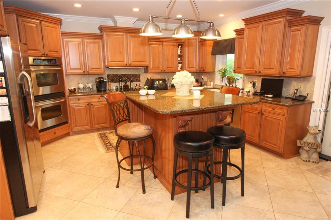
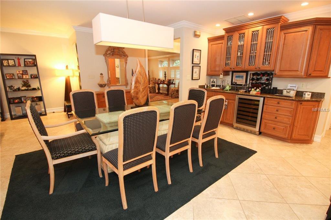
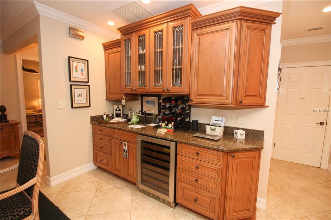
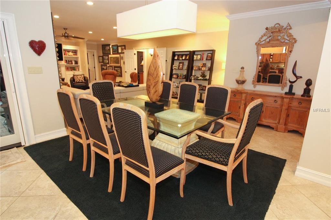

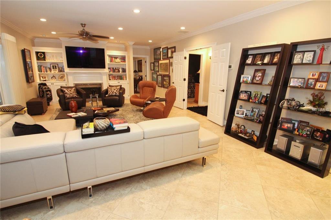
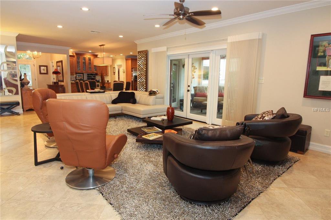
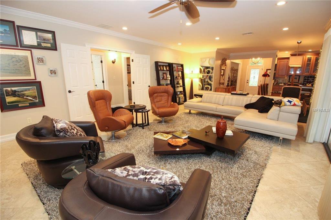
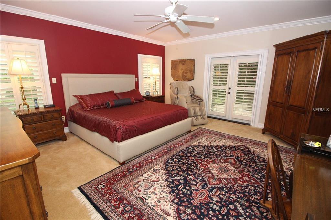
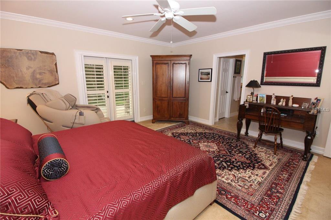
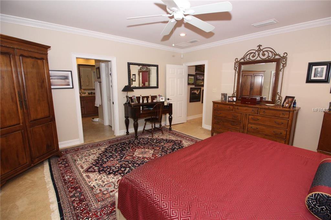
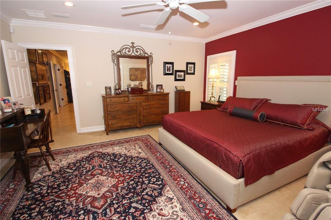
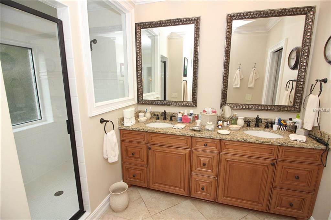
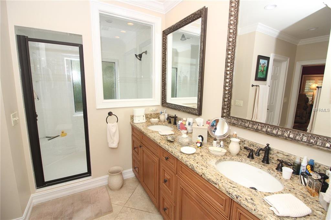
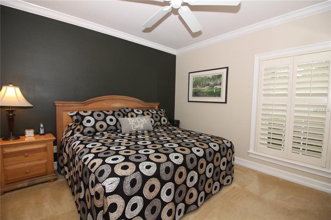
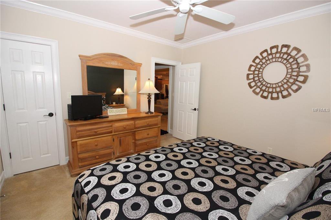
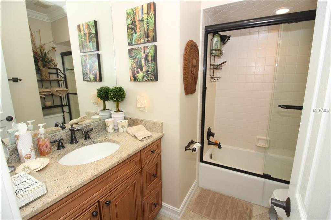
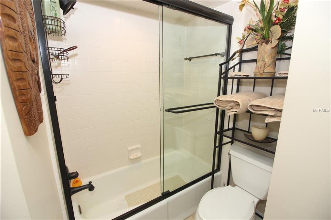
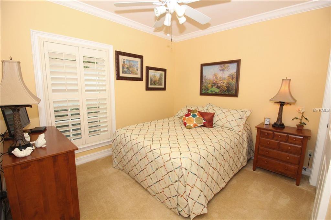
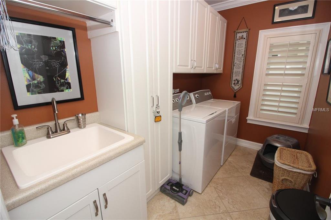

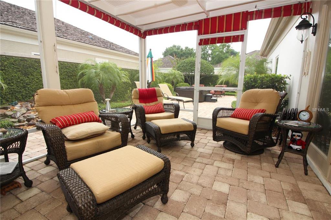
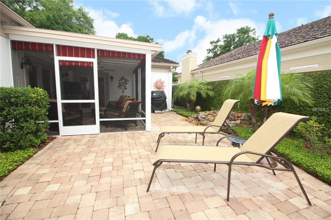
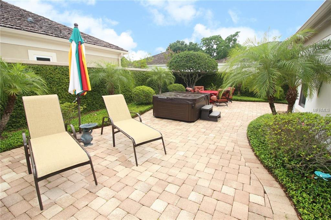
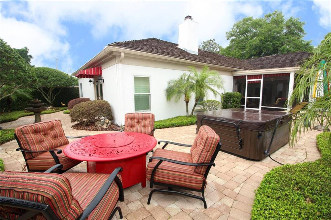
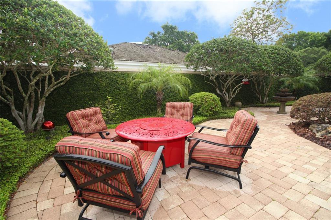
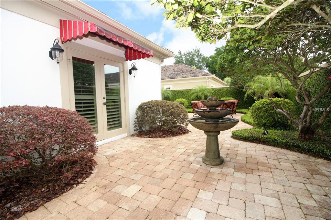
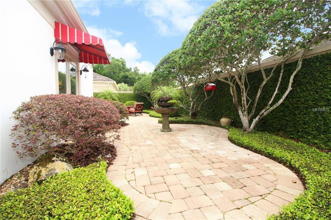
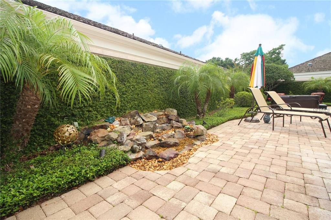
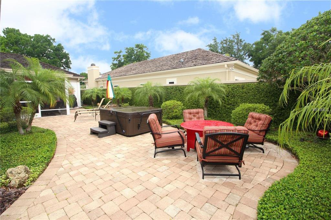
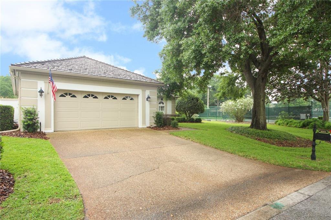
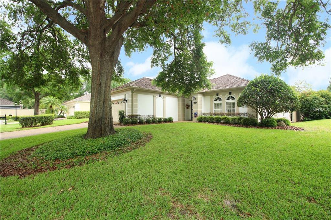
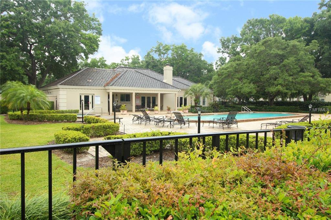
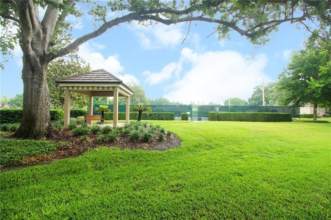
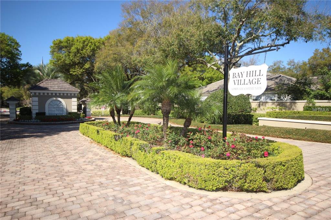

/u.realgeeks.media/belbenrealtygroup/400dpilogo.png)