405 Wild Oak Circle, Longwood, FL 32779
- $440,000
- 4
- BD
- 3
- BA
- 2,800
- SqFt
- Sold Price
- $440,000
- List Price
- $465,000
- Status
- Sold
- Closing Date
- Jul 10, 2019
- MLS#
- O5780292
- Property Style
- Single Family
- Architectural Style
- Contemporary
- Year Built
- 1982
- Bedrooms
- 4
- Bathrooms
- 3
- Living Area
- 2,800
- Lot Size
- 20,947
- Acres
- 0.48
- Total Acreage
- 1/2 Acre to 1 Acre
- Legal Subdivision Name
- Sweetwater Oaks Sec 13
- MLS Area Major
- Longwood/Wekiva Springs
Property Description
Beautifully updated Sweetwater Oaks 4 bedroom 3 bath pool home on a very private ½ acre site. Amenities for exclusive use of Sweetwater residents include the beach on Lake Brantley with a pavilion and boat/jet ski launch ramp, two clubhouses for larger gatherings, Riverbend Park with canoe & kayak launch, playground and ball fields for baseball, softball, & soccer. Also, there are many small lakes and tributaries that flow into the Wekiva River where wildlife abounds. Some of the many upgrades in this home include all new engineered wood flooring in the living areas with brand new carpeting in all bedrooms, complete interior re-paint, solid wood custom made kitchen cabinets with granite counter tops plus an office nook, all new LED lighting in the kitchen, & dining rooms and the large dining room has a new stacked stone accent wall. All interior and exterior door hardware has been replaced. The master bath has been totally upgraded with custom made wood cabinets, onyx counter tops, glassed in shower, and Jacuzzi jetted tub. Outside the master bath is a 12 x 16 wood deck for relaxing and enjoying the view of your lushly landscaped yard with many trees at the rear of the site. The 2nd and 3rd baths are also upgraded and one bath is located inside of the 4th bedroom offering the possibility of a second master suite. The great room with high beamed ceilings overlooks the large screened pool area and has a built-in wet bar plus a free-standing fireplace. Show it today!
Additional Information
- Taxes
- $3496
- Minimum Lease
- No Minimum
- HOA Fee
- $498
- HOA Payment Schedule
- Annually
- Maintenance Includes
- Recreational Facilities
- Location
- Greenbelt, City Limits, Level, Near Golf Course, Near Public Transit, Oversized Lot, Sidewalk, Paved
- Community Features
- Boat Ramp, Deed Restrictions, Golf, Park, Playground, Sidewalks, Tennis Courts, Water Access, Golf Community
- Property Description
- One Story
- Zoning
- R-1AAA
- Interior Layout
- Cathedral Ceiling(s), Ceiling Fans(s), Eat-in Kitchen, High Ceilings, Master Downstairs, Open Floorplan, Solid Surface Counters, Solid Wood Cabinets, Split Bedroom, Stone Counters, Vaulted Ceiling(s), Walk-In Closet(s), Wet Bar
- Interior Features
- Cathedral Ceiling(s), Ceiling Fans(s), Eat-in Kitchen, High Ceilings, Master Downstairs, Open Floorplan, Solid Surface Counters, Solid Wood Cabinets, Split Bedroom, Stone Counters, Vaulted Ceiling(s), Walk-In Closet(s), Wet Bar
- Floor
- Carpet, Hardwood
- Appliances
- Built-In Oven, Cooktop, Dishwasher, Disposal, Electric Water Heater, Ice Maker, Microwave, Range Hood, Refrigerator
- Utilities
- BB/HS Internet Available, Cable Available, Electricity Connected, Fire Hydrant, Phone Available, Public, Sewer Connected, Street Lights, Underground Utilities
- Heating
- Central, Electric, Heat Pump
- Air Conditioning
- Central Air
- Fireplace Description
- Free Standing, Family Room, Wood Burning
- Exterior Construction
- Siding, Wood Frame
- Exterior Features
- French Doors, Irrigation System, Rain Gutters, Sidewalk
- Roof
- Shingle
- Foundation
- Slab
- Pool
- Private
- Pool Type
- Gunite, In Ground, Screen Enclosure
- Garage Carport
- 2 Car Garage
- Garage Spaces
- 2
- Garage Features
- Driveway, Garage Door Opener
- Garage Dimensions
- 20x24
- Elementary School
- Sabal Point Elementary
- Middle School
- Rock Lake Middle
- High School
- Lake Brantley High
- Water Extras
- Boat Ramp - Private, Skiing Allowed
- Water Access
- Lake, Limited Access
- Pets
- Allowed
- Flood Zone Code
- X
- Parcel ID
- 32-20-29-511-0B00-0260
- Legal Description
- LOT 26 BLK B SWEETWATER OAKS SEC 13 PB 24 PGS 30-32
Mortgage Calculator
Listing courtesy of KAMMER & ASSOCIATES. Selling Office: CHARLES RUTENBERG REALTY ORLANDO.
StellarMLS is the source of this information via Internet Data Exchange Program. All listing information is deemed reliable but not guaranteed and should be independently verified through personal inspection by appropriate professionals. Listings displayed on this website may be subject to prior sale or removal from sale. Availability of any listing should always be independently verified. Listing information is provided for consumer personal, non-commercial use, solely to identify potential properties for potential purchase. All other use is strictly prohibited and may violate relevant federal and state law. Data last updated on

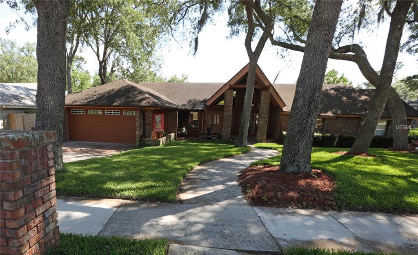
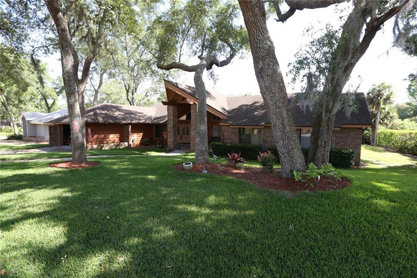
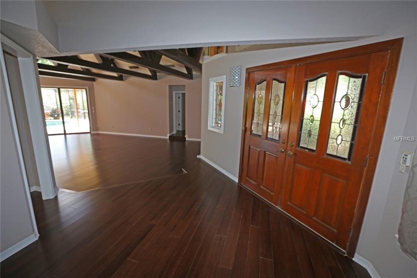
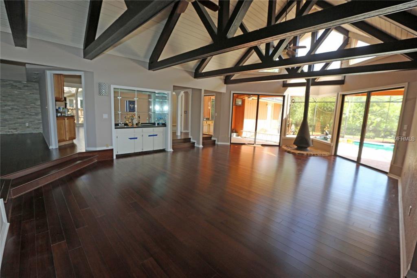
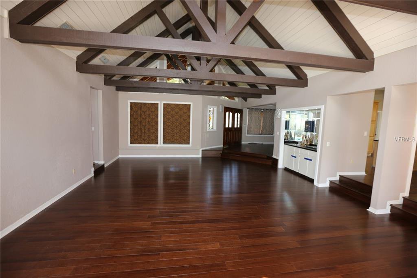
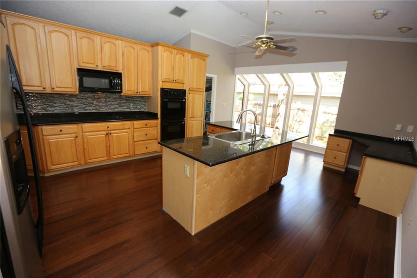
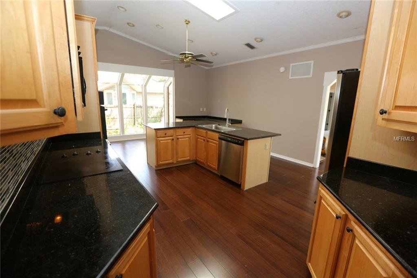
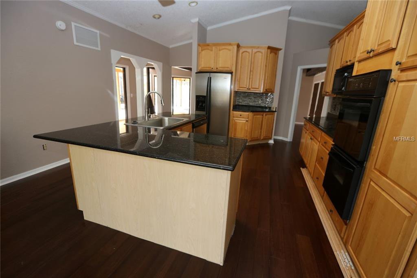
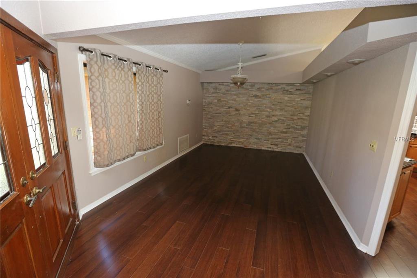
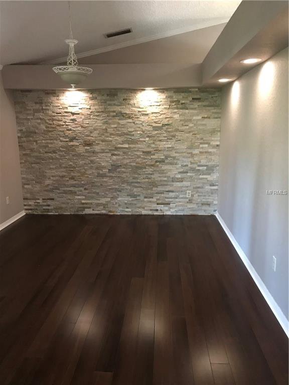
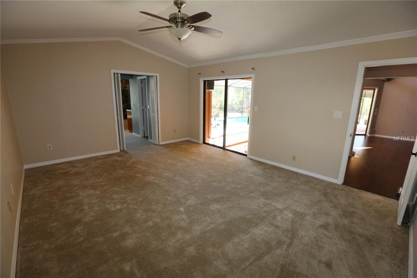
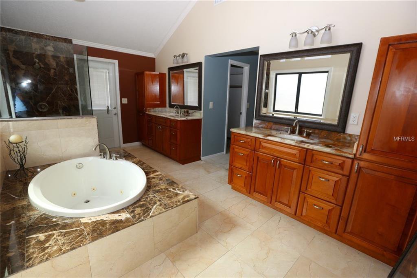
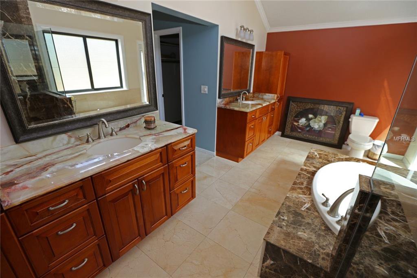
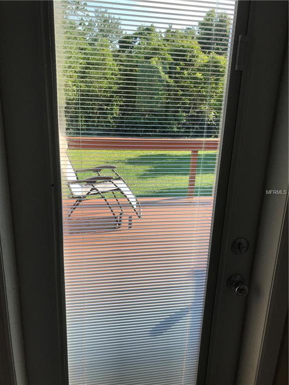
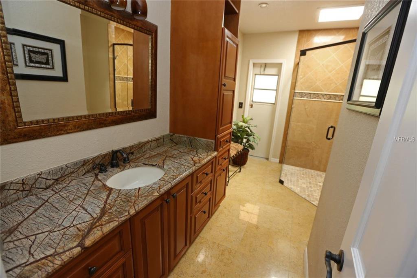
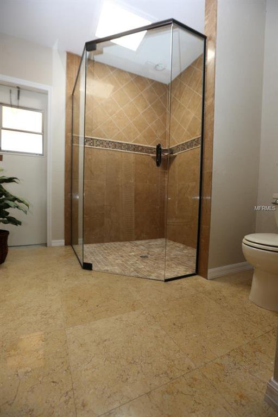
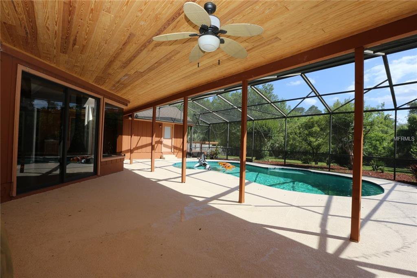
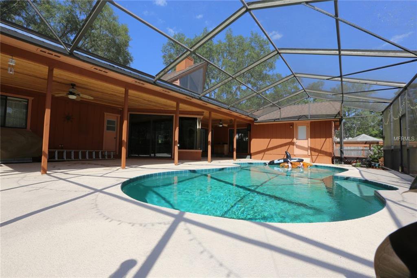
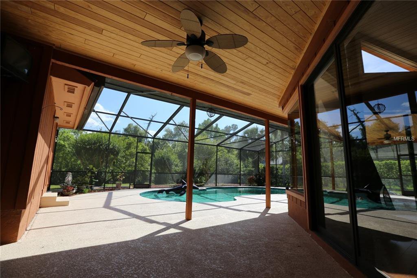
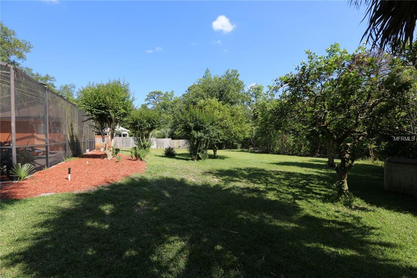
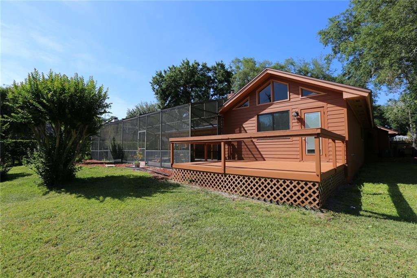


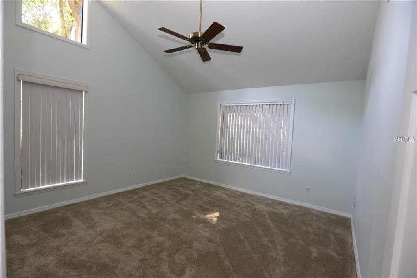
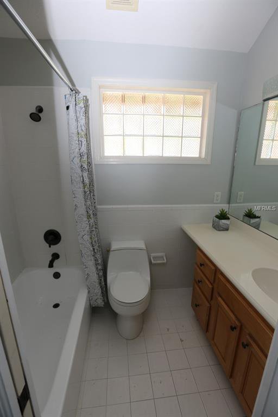

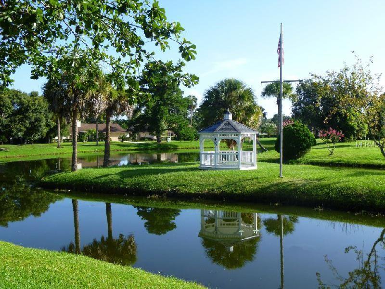
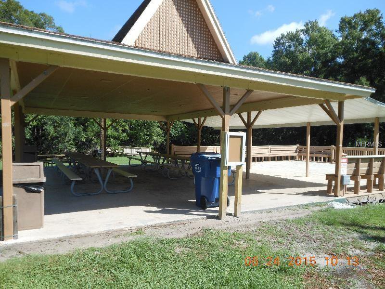
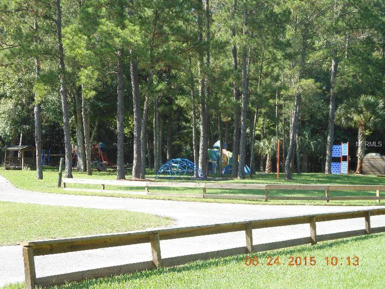
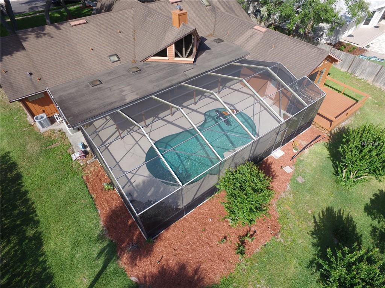
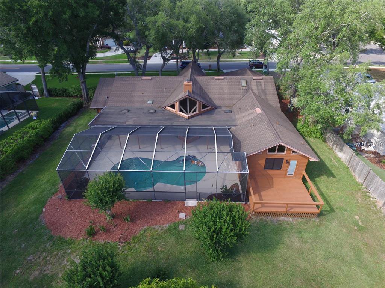
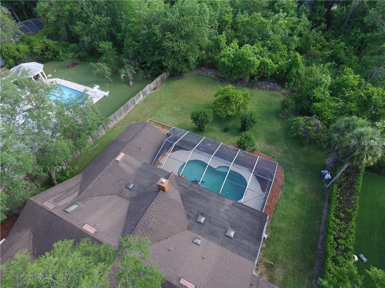
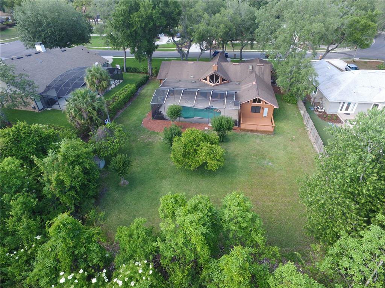
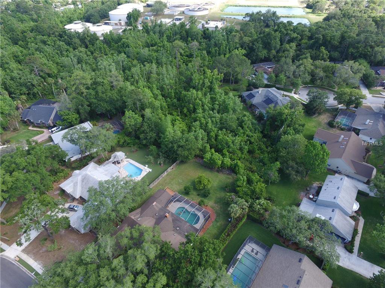
/u.realgeeks.media/belbenrealtygroup/400dpilogo.png)