1152 Sheeler Hills Drive, Apopka, FL 32703
- $210,000
- 3
- BD
- 2
- BA
- 1,249
- SqFt
- Sold Price
- $210,000
- List Price
- $217,500
- Status
- Sold
- Closing Date
- Jun 25, 2019
- MLS#
- O5780231
- Property Style
- Single Family
- Year Built
- 2000
- Bedrooms
- 3
- Bathrooms
- 2
- Living Area
- 1,249
- Lot Size
- 7,541
- Acres
- 0.17
- Total Acreage
- Up to 10, 889 Sq. Ft.
- Legal Subdivision Name
- Sheeler Hills
- MLS Area Major
- Apopka
Property Description
Move In Condition ! Recently Renovated For A New Family. This Home Has An Open, Bright Feeling With Vaulted Ceilings And Plant Shelving In Living Room, New Interior Paint, New Shaker Style White Kitchen Cabinets With Crown Moulding, New Kitchen Countertops, New Microwave, All Kitchen Appliances Remain, New Hard Surface Vanities In Both Bathrooms, Diagonal Lay Ceramic Tile Flooring Throughout For Easy Care Flooring, Inside Laundry Room, Separate Dining Room, Ceiling Fans Throughout, Walk-In Closet In Master Bedroom, 2 Car Garage With Door Opener. New Roof (March 2018), Newer A/C (2014). Convenient Location, Close By Route 441, 414, and 429.
Additional Information
- Taxes
- $2282
- Minimum Lease
- 7 Months
- HOA Fee
- $139
- HOA Payment Schedule
- Semi-Annually
- Location
- In County
- Community Features
- No Deed Restriction
- Property Description
- One Story
- Zoning
- R-2
- Interior Layout
- Cathedral Ceiling(s), Ceiling Fans(s), High Ceilings, Kitchen/Family Room Combo, Master Downstairs, Open Floorplan, Vaulted Ceiling(s), Walk-In Closet(s)
- Interior Features
- Cathedral Ceiling(s), Ceiling Fans(s), High Ceilings, Kitchen/Family Room Combo, Master Downstairs, Open Floorplan, Vaulted Ceiling(s), Walk-In Closet(s)
- Floor
- Ceramic Tile
- Appliances
- Cooktop, Dishwasher, Disposal, Electric Water Heater, Microwave, Range, Refrigerator
- Utilities
- Cable Connected, Electricity Connected, Public, Sewer Connected, Underground Utilities
- Heating
- Central, Electric
- Air Conditioning
- Central Air
- Exterior Construction
- Block
- Exterior Features
- Sliding Doors
- Roof
- Shingle
- Foundation
- Slab
- Pool
- No Pool
- Garage Carport
- 2 Car Garage
- Garage Spaces
- 2
- Garage Features
- Driveway, Garage Door Opener
- Garage Dimensions
- 19X19
- Pets
- Allowed
- Pet Size
- Small (16-35 Lbs.)
- Flood Zone Code
- X
- Parcel ID
- 23-21-28-7961-00-260
- Legal Description
- SHEELER HILLS 34/150 LOT 26
Mortgage Calculator
Listing courtesy of GLOBAL REAL ESTATE SERVICES IN. Selling Office: PREMIUM PROPERTIES R.E SERVICE.
StellarMLS is the source of this information via Internet Data Exchange Program. All listing information is deemed reliable but not guaranteed and should be independently verified through personal inspection by appropriate professionals. Listings displayed on this website may be subject to prior sale or removal from sale. Availability of any listing should always be independently verified. Listing information is provided for consumer personal, non-commercial use, solely to identify potential properties for potential purchase. All other use is strictly prohibited and may violate relevant federal and state law. Data last updated on
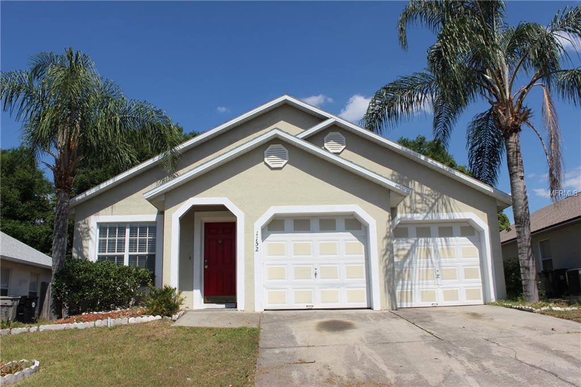
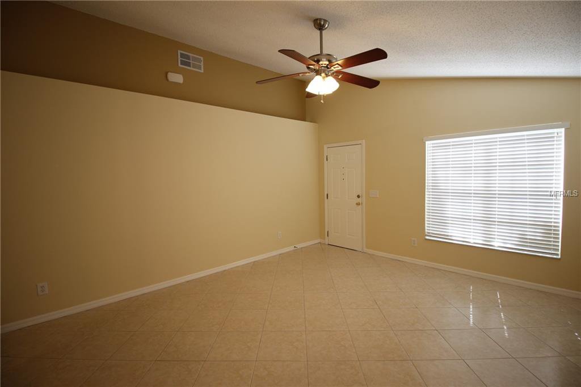
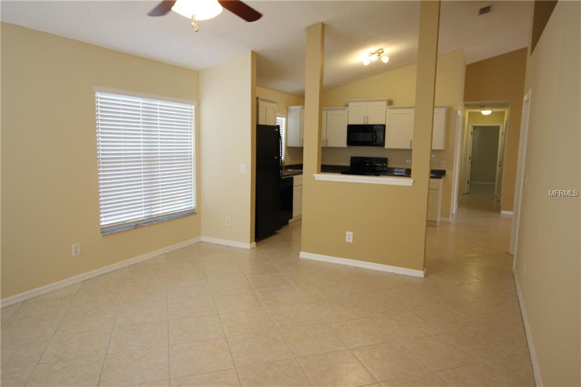
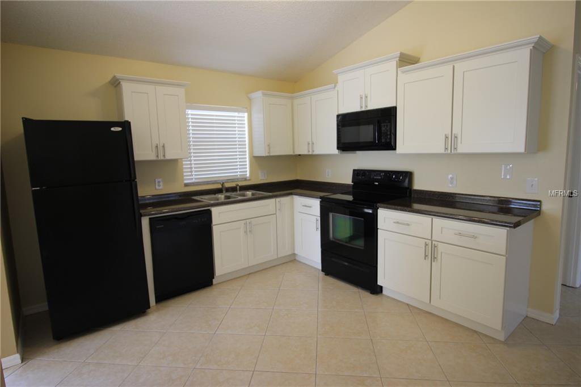
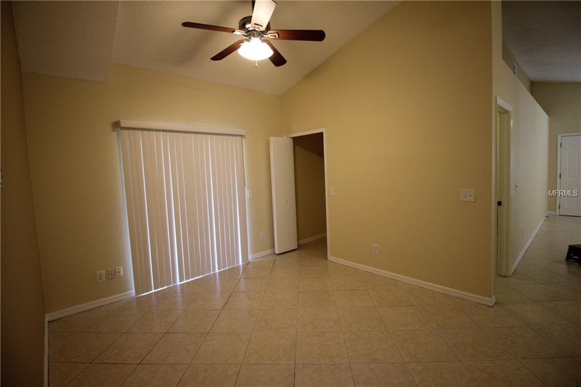
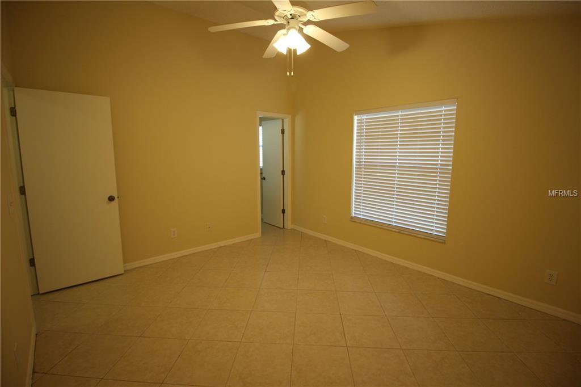
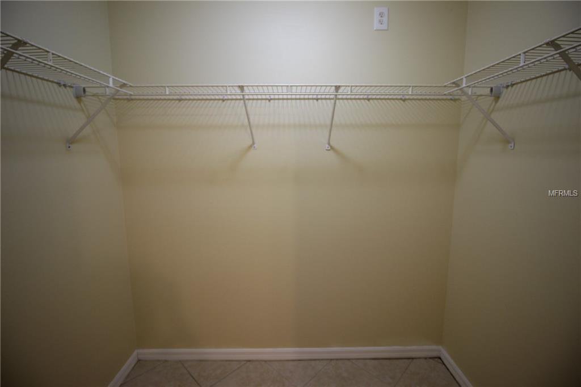
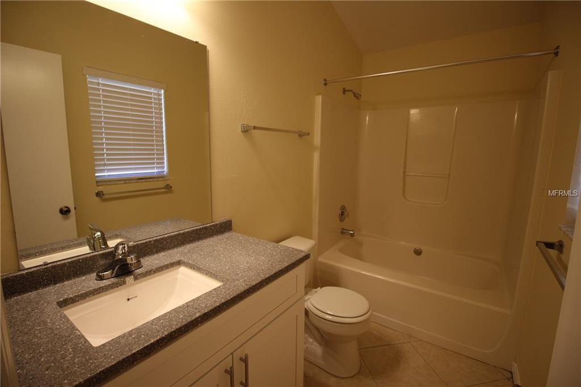
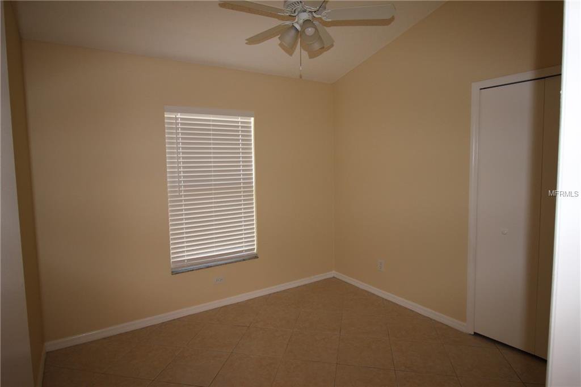
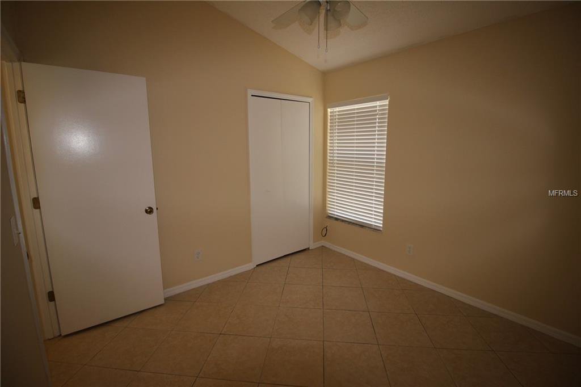
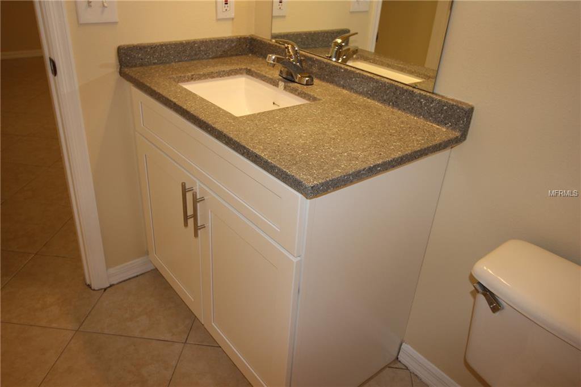
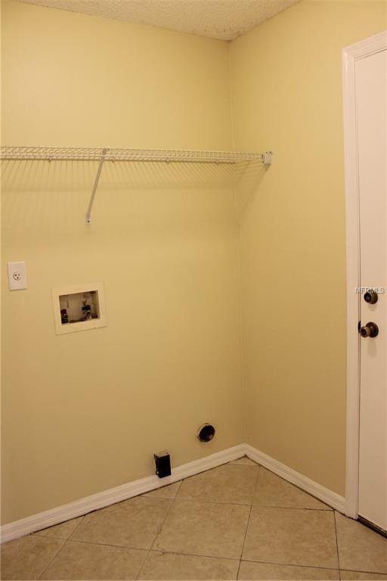
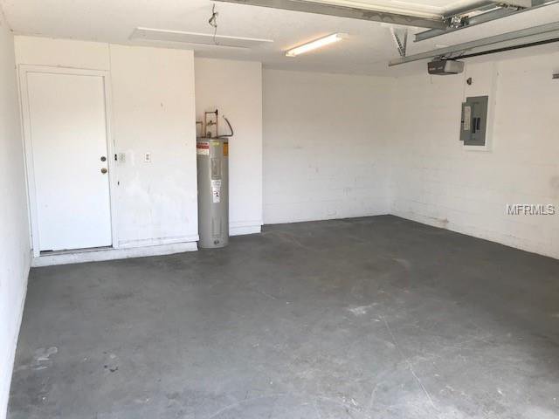
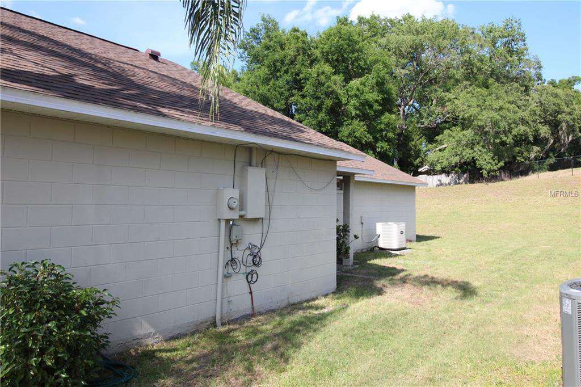
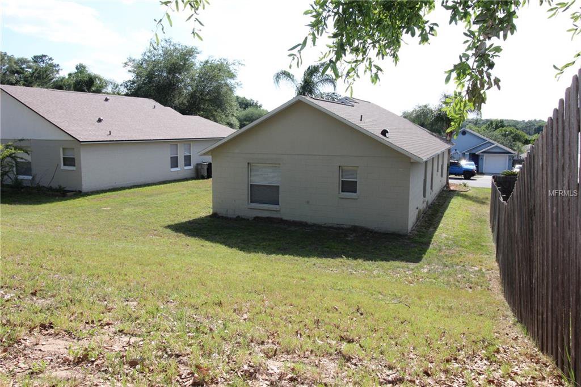
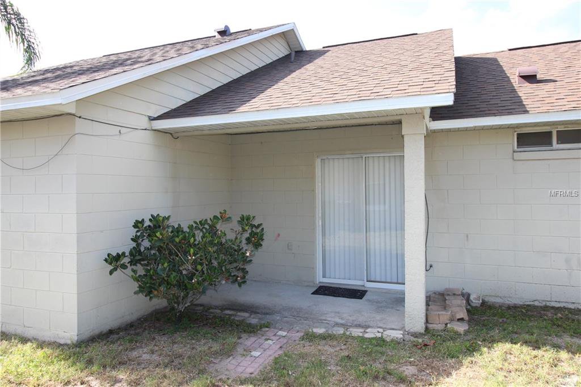
/u.realgeeks.media/belbenrealtygroup/400dpilogo.png)