2434 Sweetwater Country Club Place Drive, Apopka, FL 32712
- $379,500
- 4
- BD
- 2
- BA
- 2,646
- SqFt
- Sold Price
- $379,500
- List Price
- $384,500
- Status
- Sold
- Closing Date
- Sep 06, 2019
- MLS#
- O5780141
- Property Style
- Single Family
- Architectural Style
- Ranch
- Year Built
- 1988
- Bedrooms
- 4
- Bathrooms
- 2
- Living Area
- 2,646
- Lot Size
- 18,544
- Acres
- 0.43
- Total Acreage
- 1/4 Acre to 21779 Sq. Ft.
- Legal Subdivision Name
- Sweetwater Country Club Place
- MLS Area Major
- Apopka
Property Description
This NEWLY RENOVATED GOLF COURSE FRONT POOL HOME overlooking the fairway at Sweetwater Country Club is hidden at the end of a shady cul-de-sac with mature landscaping and Deeded Access to Lake Brantley. Everything shines in this immaculate and freshly renovated gem. Brand new granite counter tops, stainless steel appliances, brand new premium flooring, fresh paint, brand new $28K roof (lifetime shingle warranty) and double pane skylights. Situated on almost half an acre this 4 bedroom, 2 bath, 3 car garage gem has no rear or side neighbors to the south and expansive views of the golf course. Massive eat in kitchen has all the features that cooks dream about, stainless steel appliances, center island, oversized pantry and so much more! The kitchen opens to the family room with a wood burning fireplace and overlooks the large screened pool and spa. Master suite has large dual walk in his and hers closets and master bath has dual sinks, spa jetted tub and separate shower. Covered lanai and screened pool are perfect for all your outside entertaining. Amenities include access to boat ramp, private access to ski Lake Brantley, tennis courts, community recreational building, playground, private golf course and parks. Call for your private showing today!
Additional Information
- Taxes
- $3396
- Minimum Lease
- 7 Months
- HOA Fee
- $310
- HOA Payment Schedule
- Semi-Annually
- Maintenance Includes
- Recreational Facilities
- Location
- Flag Lot, Street Brick
- Community Features
- Deed Restrictions, Golf, Park, Playground, Boat Ramp, Sidewalks, Tennis Courts, Waterfront, Golf Community
- Property Description
- One Story
- Zoning
- R-1AA
- Interior Layout
- Eat-in Kitchen, Open Floorplan, Skylight(s), Vaulted Ceiling(s), Walk-In Closet(s), Window Treatments
- Interior Features
- Eat-in Kitchen, Open Floorplan, Skylight(s), Vaulted Ceiling(s), Walk-In Closet(s), Window Treatments
- Floor
- Carpet, Ceramic Tile, Wood
- Appliances
- Dishwasher, Disposal, Dryer, Range, Refrigerator, Washer
- Utilities
- Public
- Heating
- Central
- Air Conditioning
- Central Air
- Fireplace Description
- Wood Burning
- Exterior Construction
- Brick, Stucco, Wood Frame
- Exterior Features
- Sliding Doors
- Roof
- Shingle
- Foundation
- Slab
- Pool
- Private
- Pool Type
- In Ground, Screen Enclosure
- Garage Carport
- 3 Car Garage
- Garage Spaces
- 3
- Garage Dimensions
- 30x25
- Water Extras
- Boat Ramp - Private, Fishing Pier, Skiing Allowed
- Water Access
- Lake
- Pets
- Allowed
- Flood Zone Code
- X
- Parcel ID
- 01-21-28-8480-00-120
- Legal Description
- SWEETWATER COUNTRY CLUB PLACE 15/114 LOT12
Mortgage Calculator
Listing courtesy of TRANSACT BROKERS INC. Selling Office: COLDWELL BANKER RESIDENTIAL RE.
StellarMLS is the source of this information via Internet Data Exchange Program. All listing information is deemed reliable but not guaranteed and should be independently verified through personal inspection by appropriate professionals. Listings displayed on this website may be subject to prior sale or removal from sale. Availability of any listing should always be independently verified. Listing information is provided for consumer personal, non-commercial use, solely to identify potential properties for potential purchase. All other use is strictly prohibited and may violate relevant federal and state law. Data last updated on
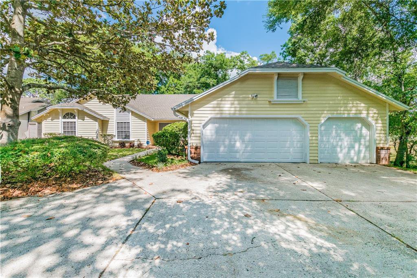
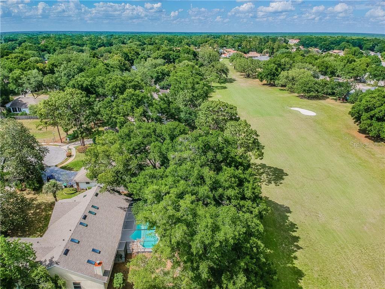
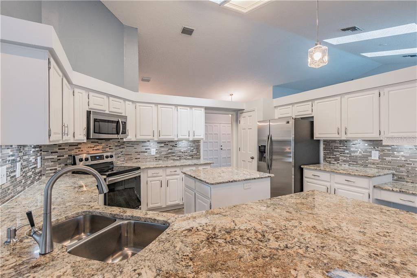


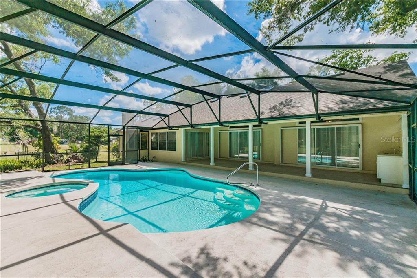
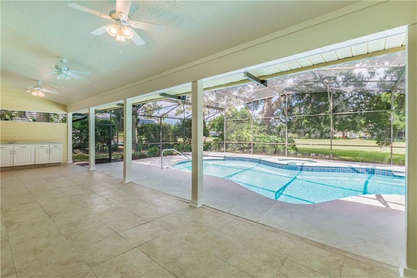
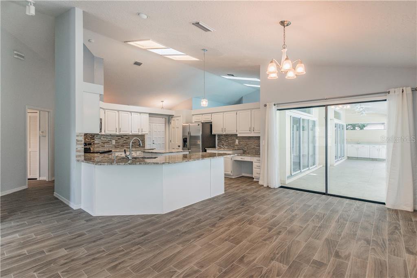
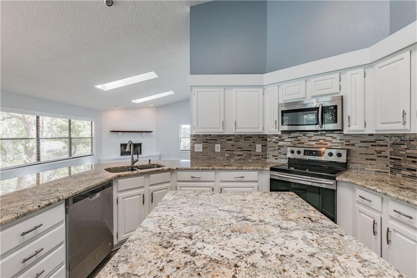
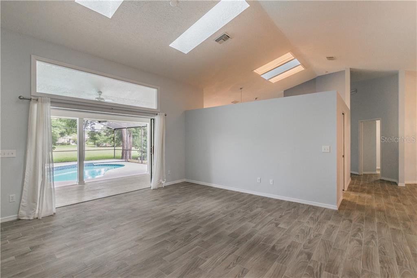
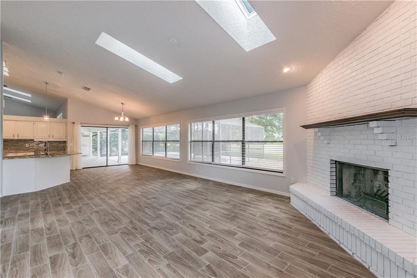
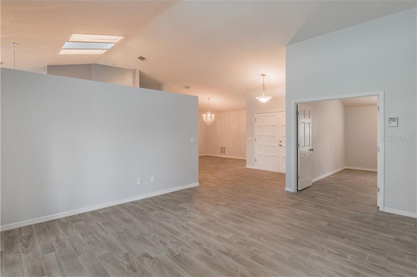
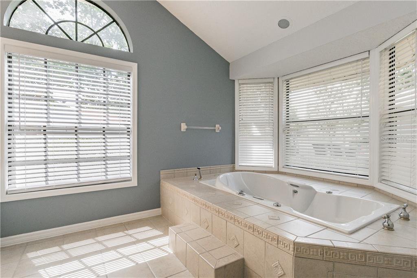
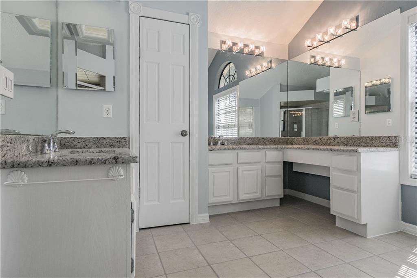
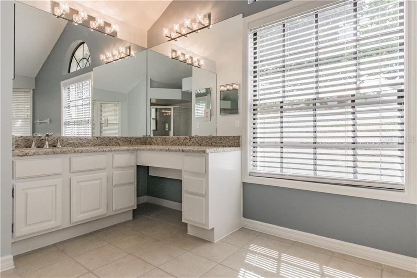
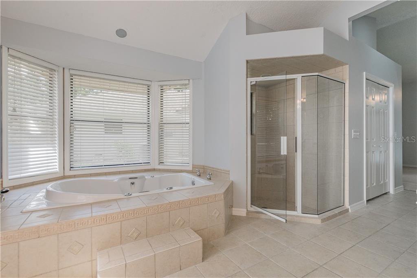
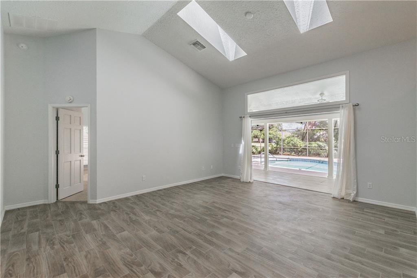
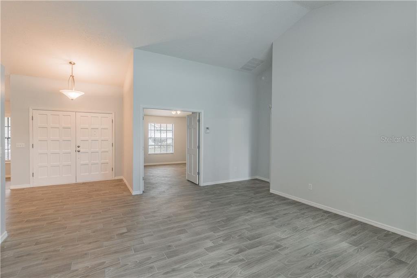
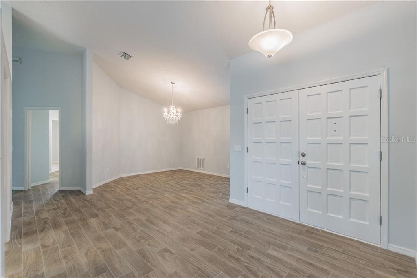
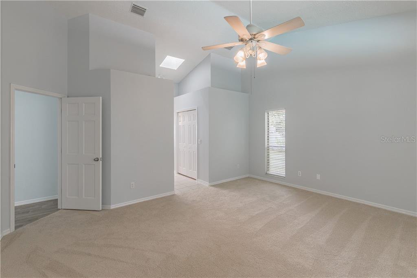
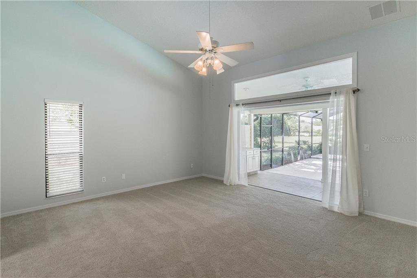
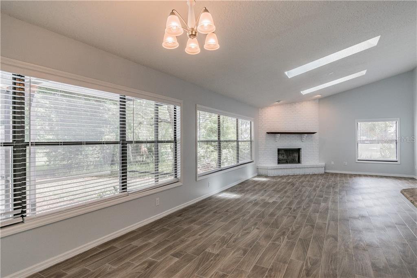
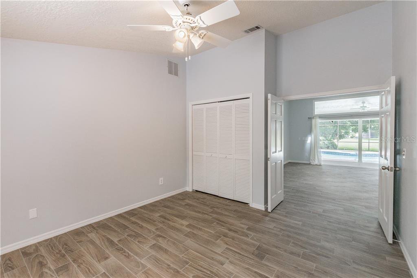
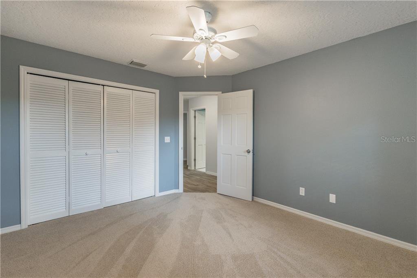
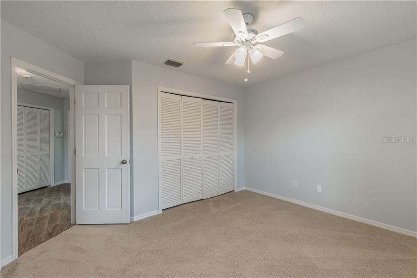
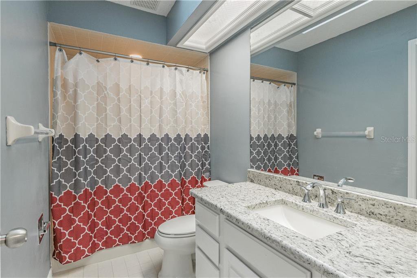

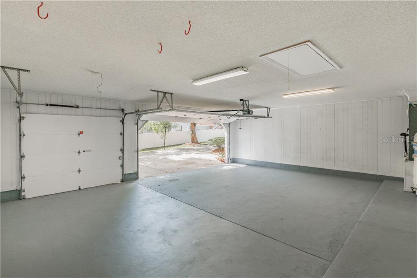
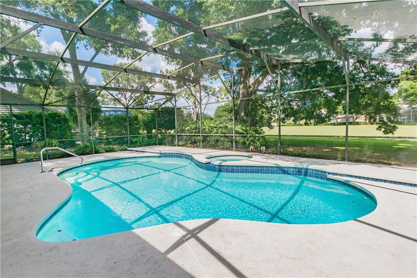
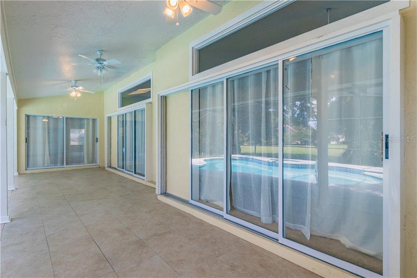
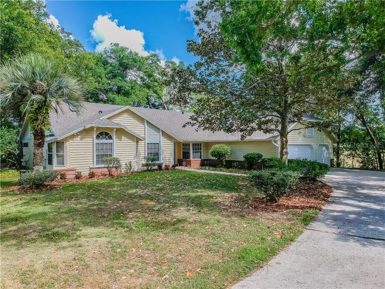
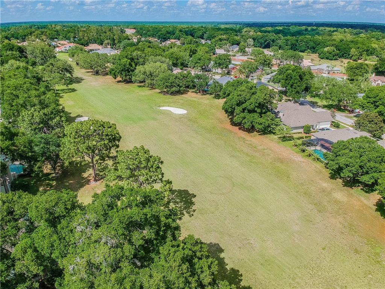
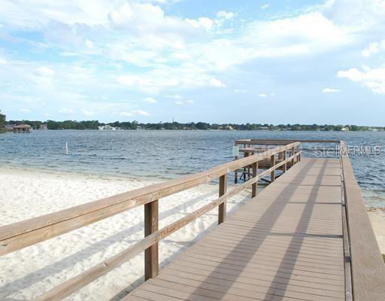
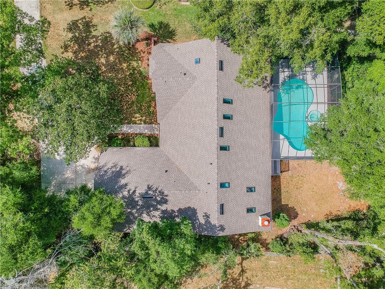
/u.realgeeks.media/belbenrealtygroup/400dpilogo.png)