2816 Jacana Court, Longwood, FL 32779
- $540,000
- 4
- BD
- 3
- BA
- 3,085
- SqFt
- Sold Price
- $540,000
- List Price
- $570,000
- Status
- Sold
- Closing Date
- Jun 09, 2020
- MLS#
- O5779952
- Property Style
- Single Family
- Year Built
- 1988
- Bedrooms
- 4
- Bathrooms
- 3
- Living Area
- 3,085
- Lot Size
- 42,504
- Acres
- 0.98
- Total Acreage
- 1/2 Acre to 1 Acre
- Legal Subdivision Name
- Wingfield North
- MLS Area Major
- Longwood/Wekiva Springs
Property Description
MOVE IN READY. Stunning luxury home with Loads of Upgrades and located in a cul de sac. Conveniently located in prime Longwood location on .98-acre lot with Fantastic GOLF view. BRAND NEW MARBLE floor AND NEW CARPET throughout the house. FRESHLY PAINTED WITH High ceilings make this home feel very bright and open floor plan with over 3000 sft and artistic detail throughout. 4 bed 4 bath PLUS 3 car garages. Updated kitchen opens to family room and features granite counter tops, crown molded cabinetry, and stainless-steel appliances. Secondary bedrooms are generously sized. The master bedroom suite features two large walk-in closets, small nursery, a spacious bathroom with dual sink vanity, walk-in shower, garden tub, and exterior access door. Charming Screen Enclosed Pool and Spa With fountain overlooking gorgeous GOLF view. Completely renovated flooring, NEW A/C unit. More features include, House is completely Re-Plumbed. GRAND double door front entry, Custom made SILK window treatments, BOSE surround sound stereo, security cameras, wood burning fireplace, Water purification with RO system, lush landscaping, fruit trees, and more. Easy access to shopping and major highways. Best of all, it sits on CUL DE Sac road for added privacy. See this ELEGANT home TODAY!
Additional Information
- Taxes
- $5557
- Minimum Lease
- 7 Months
- HOA Fee
- $1,200
- HOA Payment Schedule
- Semi-Annually
- Maintenance Includes
- 24-Hour Guard, Security
- Location
- City Limits, On Golf Course, Oversized Lot
- Community Features
- Deed Restrictions, Gated, Golf Carts OK, Sidewalks, Tennis Courts, Gated Community, Maintenance Free, Security
- Property Description
- One Story
- Zoning
- A-1
- Interior Layout
- Attic Fan, Ceiling Fans(s), High Ceilings, Master Downstairs, Open Floorplan, Skylight(s), Walk-In Closet(s), Window Treatments
- Interior Features
- Attic Fan, Ceiling Fans(s), High Ceilings, Master Downstairs, Open Floorplan, Skylight(s), Walk-In Closet(s), Window Treatments
- Floor
- Carpet, Marble, Wood
- Appliances
- Cooktop, Dishwasher, Disposal, Dryer, Exhaust Fan, Kitchen Reverse Osmosis System, Microwave, Refrigerator, Washer, Water Purifier, Whole House R.O. System
- Utilities
- BB/HS Internet Available, Public, Street Lights
- Heating
- Central, Electric, Heat Pump
- Air Conditioning
- Central Air
- Fireplace Description
- Wood Burning
- Exterior Construction
- Block, Stucco
- Exterior Features
- French Doors, Irrigation System, Lighting, Rain Gutters, Sliding Doors
- Roof
- Tile
- Foundation
- Slab
- Pool
- Private
- Pool Type
- In Ground, Lighting, Screen Enclosure
- Garage Carport
- 3 Car Garage
- Garage Spaces
- 3
- Garage Features
- Garage Door Opener, Garage Faces Side, Oversized
- Garage Dimensions
- 25X30
- Pets
- Not allowed
- Flood Zone Code
- X
- Parcel ID
- 23-20-29-5FW-0000-0370
- Legal Description
- LOT 37 WINGFIELD NORTH PB 26 PGS 18 & 19
Mortgage Calculator
Listing courtesy of TOP LINE REALTY. Selling Office: TOP LINE REALTY.
StellarMLS is the source of this information via Internet Data Exchange Program. All listing information is deemed reliable but not guaranteed and should be independently verified through personal inspection by appropriate professionals. Listings displayed on this website may be subject to prior sale or removal from sale. Availability of any listing should always be independently verified. Listing information is provided for consumer personal, non-commercial use, solely to identify potential properties for potential purchase. All other use is strictly prohibited and may violate relevant federal and state law. Data last updated on
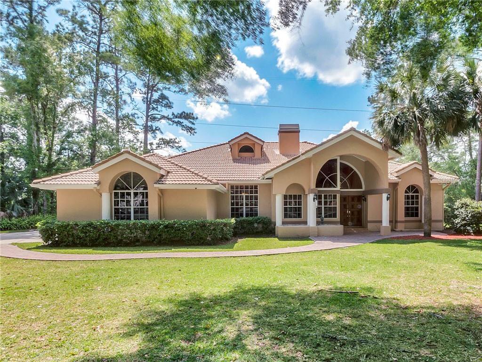
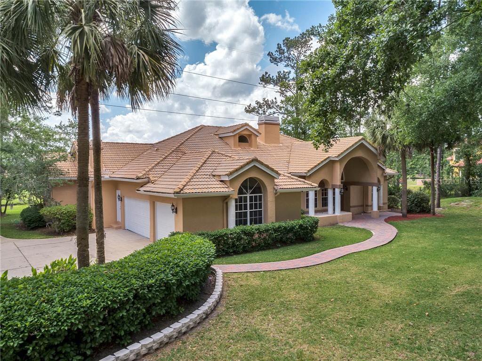

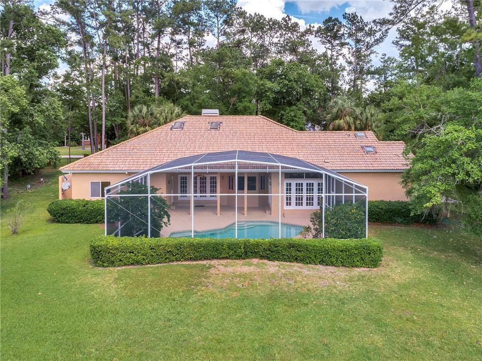
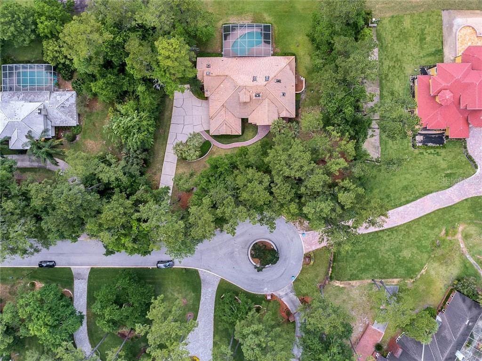
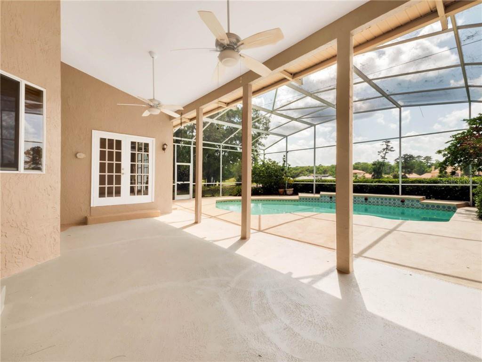
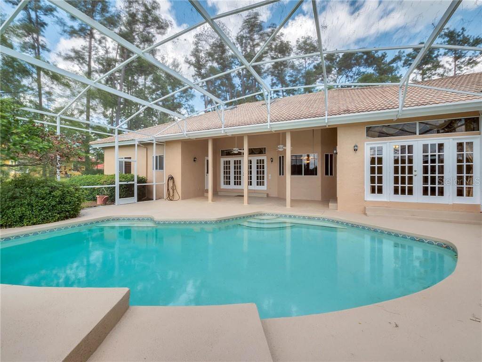

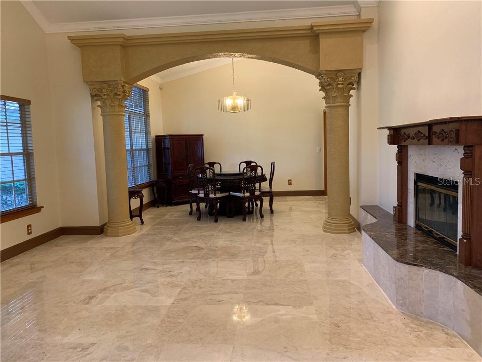
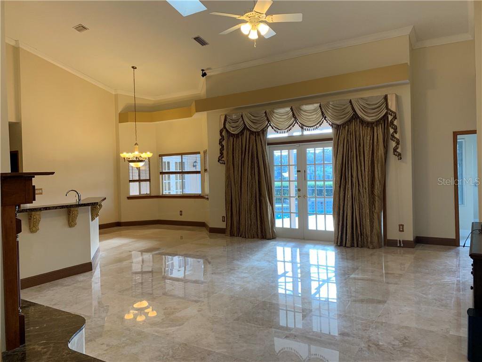
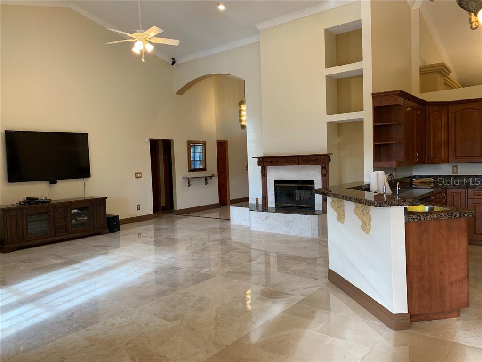
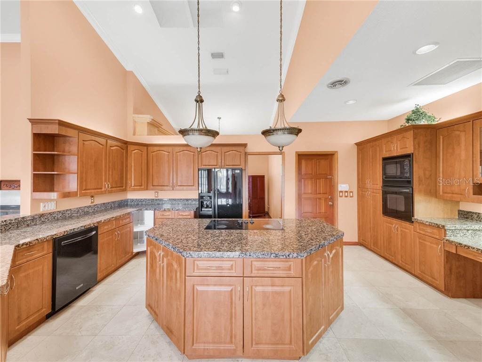
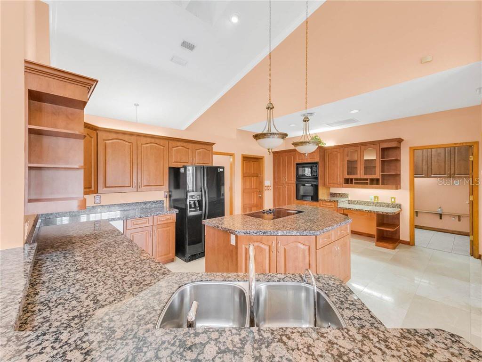
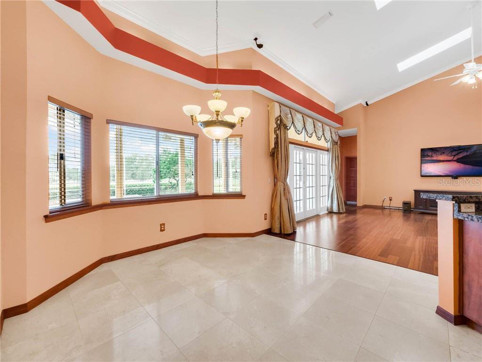
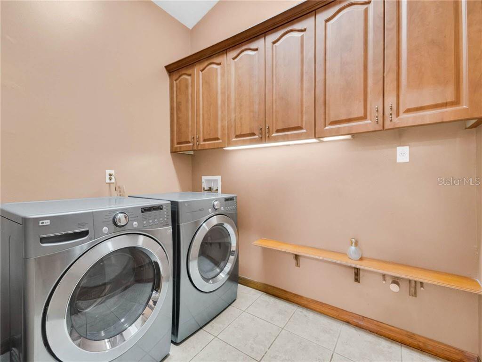
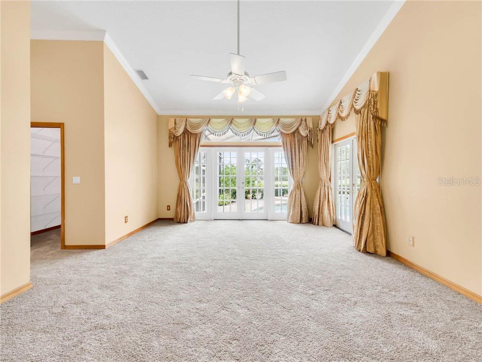
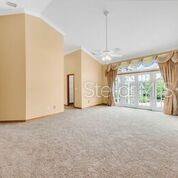
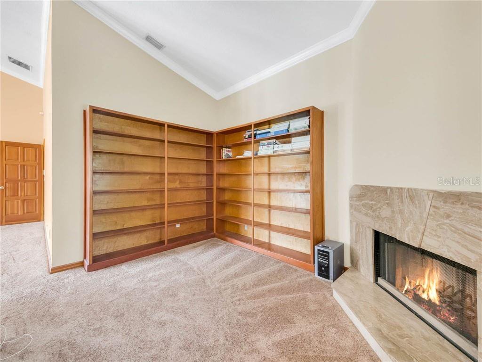
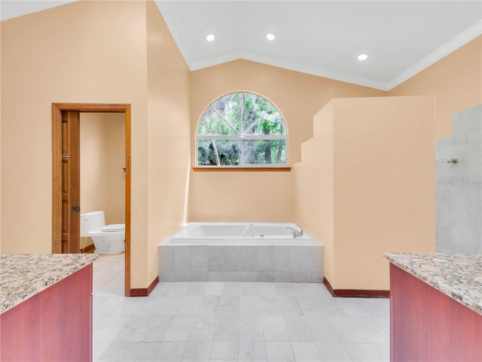
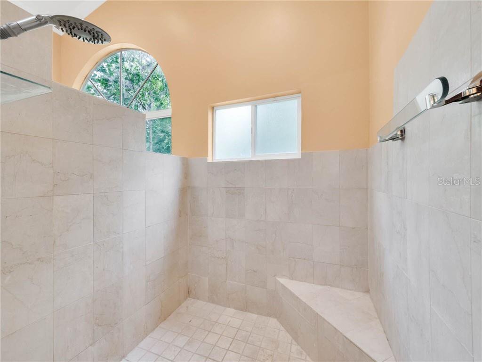
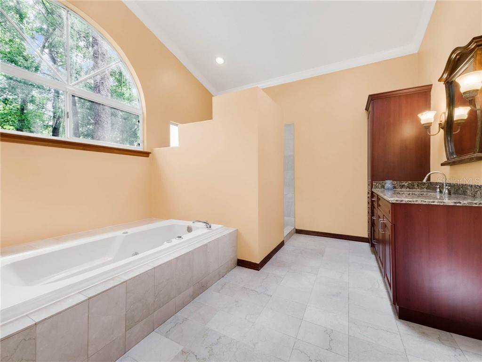
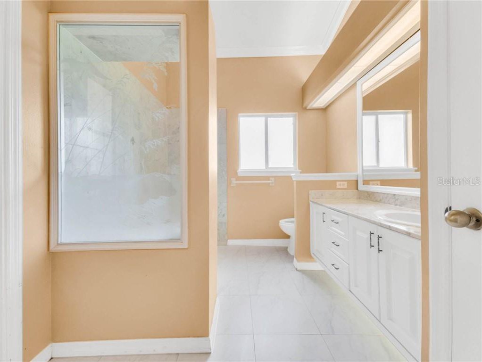
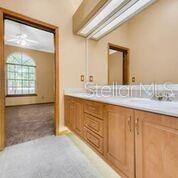
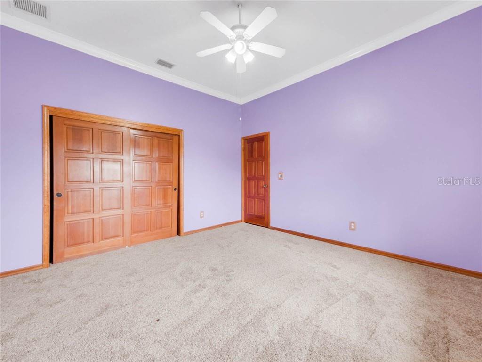
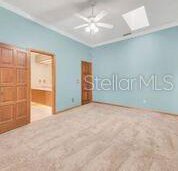
/u.realgeeks.media/belbenrealtygroup/400dpilogo.png)