14282 Creekbed Circle, Winter Garden, FL 34787
- $500,000
- 4
- BD
- 4
- BA
- 3,274
- SqFt
- Sold Price
- $500,000
- List Price
- $500,000
- Status
- Sold
- Closing Date
- Aug 05, 2019
- MLS#
- O5779940
- Property Style
- Single Family
- Architectural Style
- Contemporary
- Year Built
- 2015
- Bedrooms
- 4
- Bathrooms
- 4
- Living Area
- 3,274
- Lot Size
- 13,229
- Acres
- 0.30
- Total Acreage
- 1/4 Acre to 21779 Sq. Ft.
- Legal Subdivision Name
- Bradford Creek
- MLS Area Major
- Winter Garden/Oakland
Property Description
This home, a Hamilton II by Lennar, is in mint condition and features extraordinary craftsmanship with lots of upgrades: Beautiful wainscoting at the foyer, entry, and dining room; High grade appliances, including jumbo-sized Samsung refrigerator, LG all digital washer/dryer, garbage disposal, double oven, and new dishwasher; Crown molding in almost every room; Coffered ceilings; Upgraded kitchen cabinets that include a dish-rack and lighted glass shelving; Beautiful tile flooring (looks like wood) at entry, foyer, living room, kitchen, nook, all hallways and bathrooms; French doors in the living room and nook; Stunning 108" curtains in living room; Double shower head in master bathroom including Rainhead shower head; Shutter window treatments; Closet shelving systems; and more. Large second bedroom easily doubles as a second master bedroom. Also includes large bonus room upstairs and storage that can easily be converted to a game room or theater room. The yard is one of the largest in the neighborhood and includes partial privacy fencing. Home equipped with robust security alarm system. Located on large corner lot in a quiet gated subdivision in the most convenient part of Winter Garden- close to Publix, Target, Starbucks, Winter Garden Village, Disney, Hwy 429, FL Turnpike, and other major thoroughfares. You're home!
Additional Information
- Taxes
- $6685
- Minimum Lease
- No Minimum
- HOA Fee
- $125
- HOA Payment Schedule
- Monthly
- Maintenance Includes
- Private Road
- Location
- Corner Lot, Irregular Lot, Oversized Lot, Sidewalk, Paved, Private
- Community Features
- Deed Restrictions, Gated, Park, Playground, Sidewalks, Gated Community
- Property Description
- Two Story
- Zoning
- R-1
- Interior Layout
- Coffered Ceiling(s), Crown Molding, Master Downstairs, Walk-In Closet(s), Window Treatments
- Interior Features
- Coffered Ceiling(s), Crown Molding, Master Downstairs, Walk-In Closet(s), Window Treatments
- Floor
- Carpet, Ceramic Tile, Tile
- Appliances
- Built-In Oven, Dishwasher, Disposal, Dryer, Range, Range Hood, Refrigerator, Washer
- Utilities
- BB/HS Internet Available, Cable Connected, Electricity Connected, Sprinkler Meter, Street Lights, Underground Utilities
- Heating
- Central, Electric, Zoned
- Air Conditioning
- Central Air, Zoned
- Exterior Construction
- Block, Stucco
- Exterior Features
- Fence, French Doors, Irrigation System, Sidewalk
- Roof
- Shingle
- Foundation
- Slab
- Pool
- No Pool
- Garage Carport
- 2 Car Garage
- Garage Spaces
- 2
- Garage Features
- Covered, Driveway, Garage Door Opener
- Garage Dimensions
- 20x20
- Elementary School
- Sunridge Elementary
- Middle School
- Sunridge Middle
- High School
- West Orange High
- Pets
- Allowed
- Flood Zone Code
- X
- Parcel ID
- 26-22-27-0850-00-020
- Legal Description
- BRADFORD CREEK - PHASE 1 82/12 LOT 2
Mortgage Calculator
Listing courtesy of KELLER WILLIAMS CLASSIC. Selling Office: JUPITER PROPERTIES INC.
StellarMLS is the source of this information via Internet Data Exchange Program. All listing information is deemed reliable but not guaranteed and should be independently verified through personal inspection by appropriate professionals. Listings displayed on this website may be subject to prior sale or removal from sale. Availability of any listing should always be independently verified. Listing information is provided for consumer personal, non-commercial use, solely to identify potential properties for potential purchase. All other use is strictly prohibited and may violate relevant federal and state law. Data last updated on
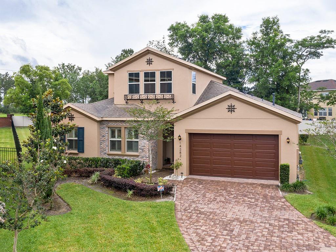
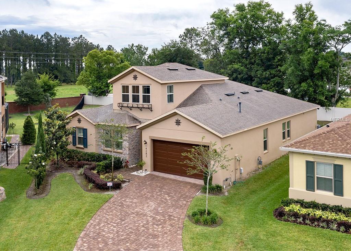
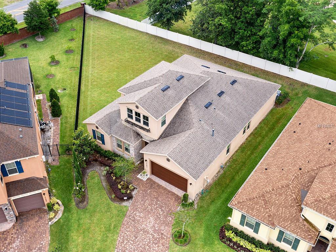
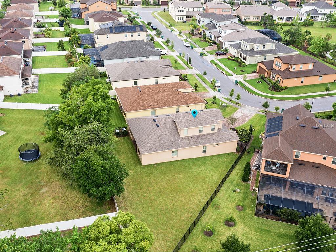
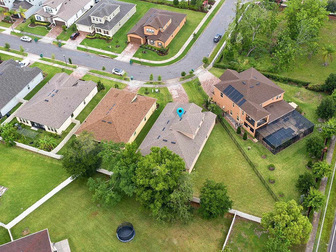
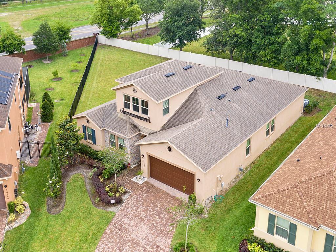
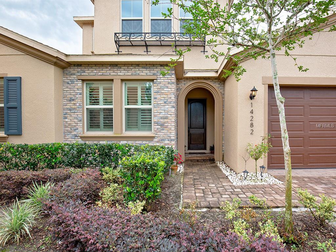
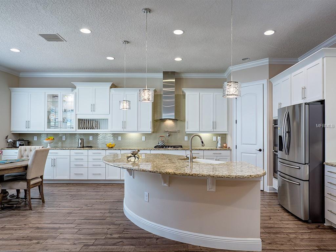
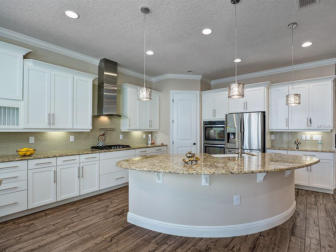
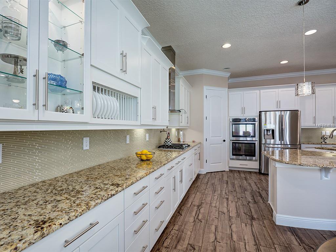
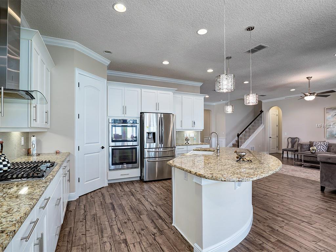
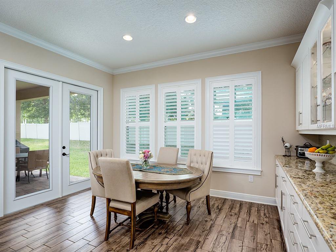
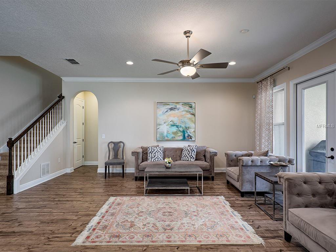
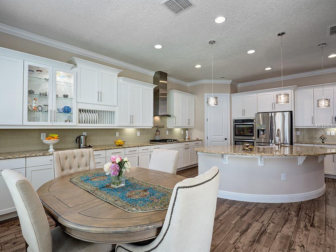
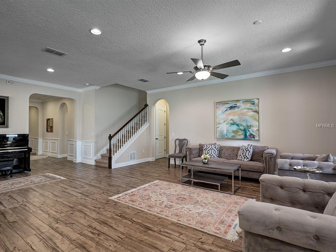
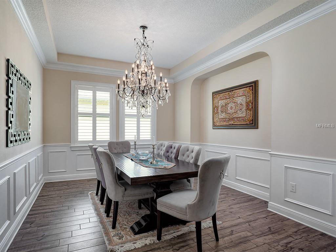
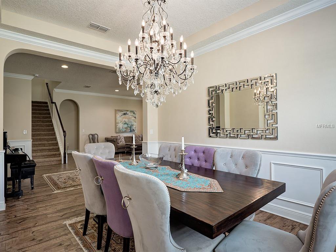
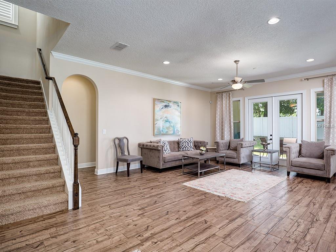
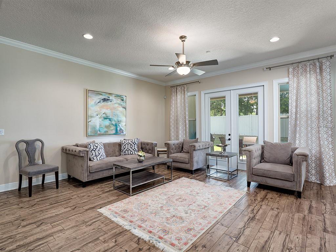
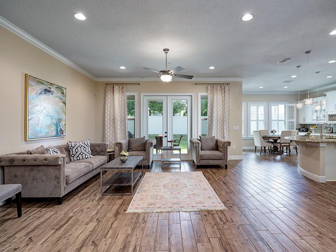
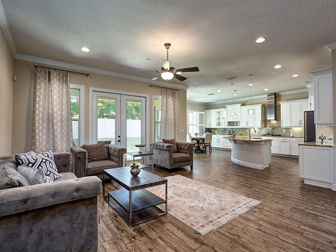
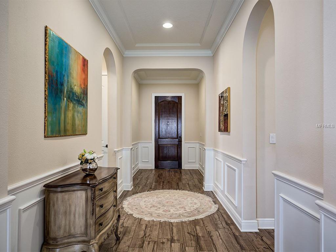
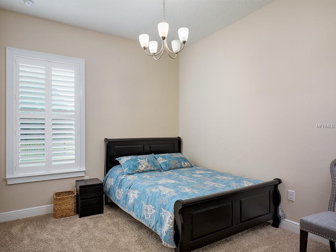
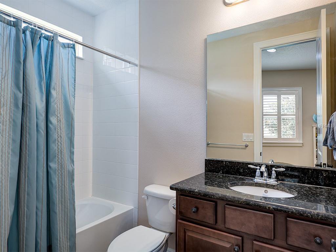
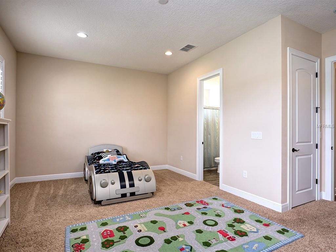
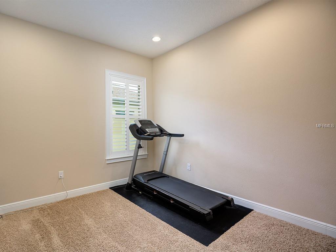
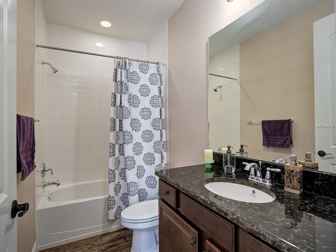
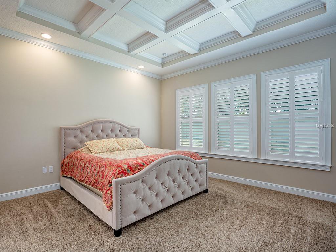
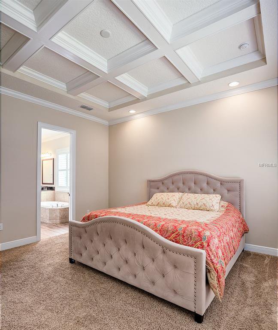
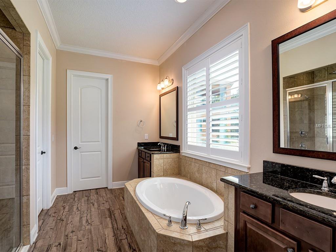

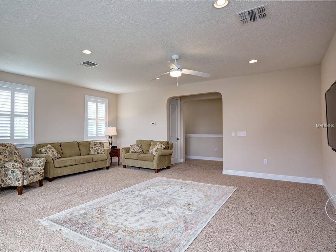
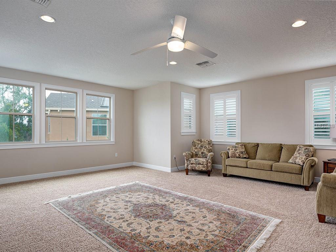
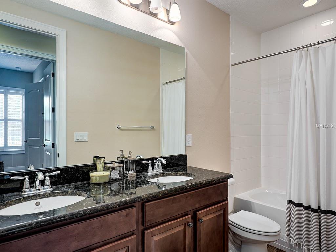
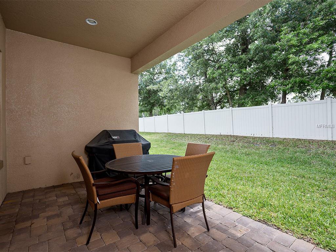
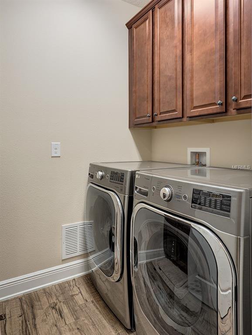
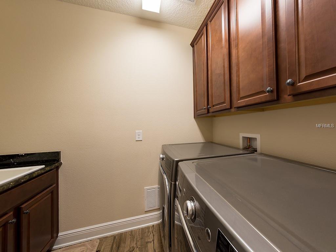
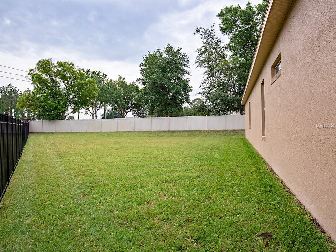
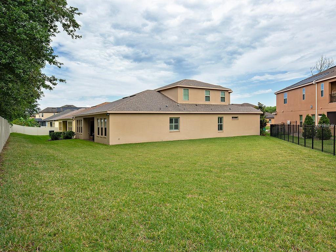
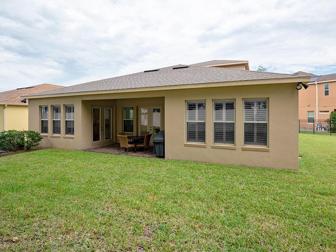
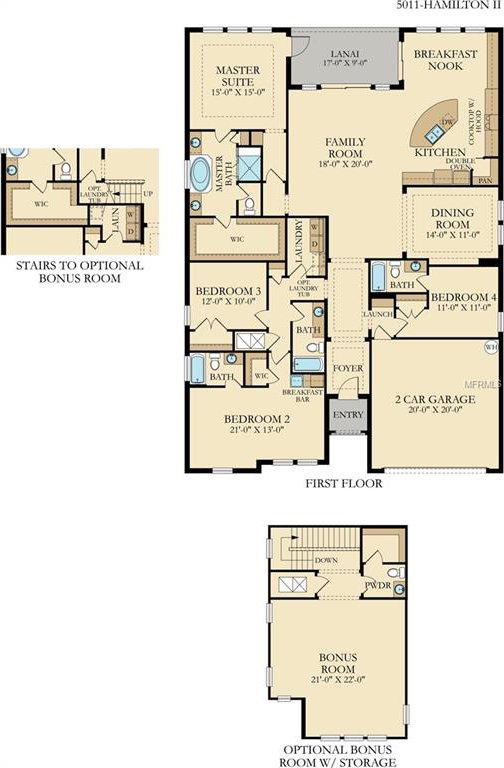
/u.realgeeks.media/belbenrealtygroup/400dpilogo.png)