1329 Madison Ivy Circle, Apopka, FL 32712
- $320,000
- 4
- BD
- 2.5
- BA
- 2,968
- SqFt
- Sold Price
- $320,000
- List Price
- $325,000
- Status
- Sold
- Closing Date
- Jun 26, 2019
- MLS#
- O5779881
- Property Style
- Single Family
- Year Built
- 2005
- Bedrooms
- 4
- Bathrooms
- 2.5
- Baths Half
- 1
- Living Area
- 2,968
- Lot Size
- 12,692
- Acres
- 0.29
- Total Acreage
- 1/4 Acre to 21779 Sq. Ft.
- Legal Subdivision Name
- Parkside At Errol Estates
- MLS Area Major
- Apopka
Property Description
Welcome to this move in ready 4 bed 3 bath home with nearly 3,000 square feet of living space and the perfect home for you and your family! The search is over with this immaculate home! Pavered driveway leads to the side entry two garage and stately front entry. Double door entry leads to the foyer which splits the formal living and dining rooms. Continue through to the family room with built-in niches and a welcoming fireplace. The family room opens to the kitchen so you'll always be a part of the action. The kitchen features stainless steel appliances, plenty of cabinet and counter space including a pantry. Eat-in bar and adjacent casual dining area with views to the oversized and fully fenced backyard. The screened lanai with ceiling fan offers comfort year round. Watch the kids and pets play safely in your private and fenced backyard. Downstairs master suite with ensuite featuring split dual vanities, soaking tub, glass enclosed shower and separate water closet. Guest bedrooms are large enough to easily accommodate overnight guests and your growing family. Located in Apopka's Parkside at Errol Estates. Convenient to shopping, dining and easy access to SR-429 and everything that Central Florida has to offer. Call now to schedule your showing!!!
Additional Information
- Taxes
- $2264
- Minimum Lease
- 8-12 Months
- HOA Fee
- $303
- HOA Payment Schedule
- Semi-Annually
- Maintenance Includes
- Pool, Pool
- Other Fees Amount
- 247
- Other Fees Term
- Annual
- Location
- Sidewalk
- Community Features
- Deed Restrictions, Playground, Pool, Sidewalks
- Property Description
- Two Story
- Zoning
- PUD
- Interior Layout
- Ceiling Fans(s), Kitchen/Family Room Combo, Walk-In Closet(s)
- Interior Features
- Ceiling Fans(s), Kitchen/Family Room Combo, Walk-In Closet(s)
- Floor
- Carpet, Ceramic Tile
- Appliances
- Dishwasher, Disposal, Microwave, Range, Refrigerator
- Utilities
- BB/HS Internet Available, Cable Available, Public, Sewer Connected, Sprinkler Meter, Sprinkler Recycled
- Heating
- Central, Heat Pump
- Air Conditioning
- Central Air
- Fireplace Description
- Family Room, Wood Burning
- Exterior Construction
- Block, Stucco
- Exterior Features
- Fence, Irrigation System, Rain Gutters, Sidewalk, Sliding Doors, Sprinkler Metered
- Roof
- Shingle
- Foundation
- Slab
- Pool
- Community
- Garage Carport
- 2 Car Garage
- Garage Spaces
- 2
- Garage Dimensions
- 23x21
- Elementary School
- Apopka Elem
- Middle School
- Wolf Lake Middle
- High School
- Apopka High
- Pets
- Allowed
- Flood Zone Code
- X
- Parcel ID
- 05-21-28-6691-03-080
- Legal Description
- PARKSIDE AT ERROL ESTATES PHASE II 58/52LOT 308
Mortgage Calculator
Listing courtesy of BELBEN REALTY GROUP. Selling Office: LEMONTREE REALTY LLC.
StellarMLS is the source of this information via Internet Data Exchange Program. All listing information is deemed reliable but not guaranteed and should be independently verified through personal inspection by appropriate professionals. Listings displayed on this website may be subject to prior sale or removal from sale. Availability of any listing should always be independently verified. Listing information is provided for consumer personal, non-commercial use, solely to identify potential properties for potential purchase. All other use is strictly prohibited and may violate relevant federal and state law. Data last updated on
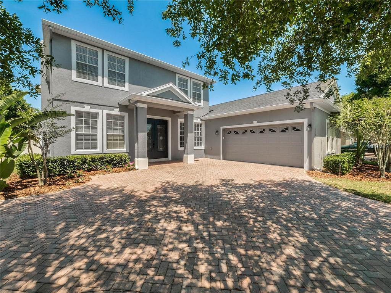
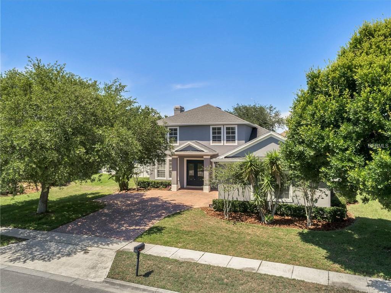
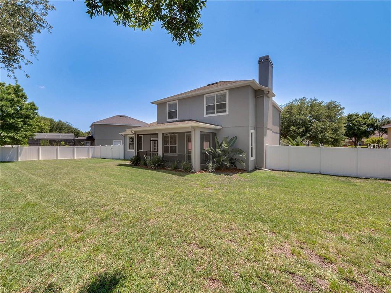
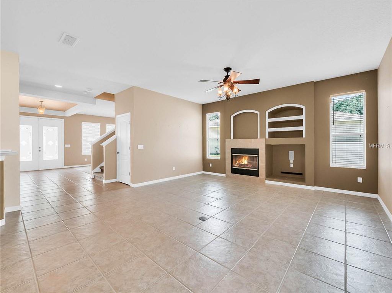
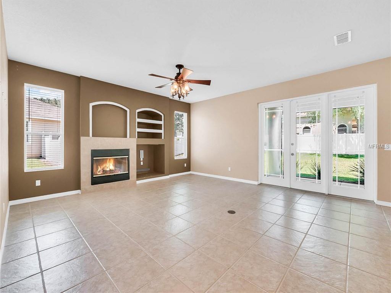
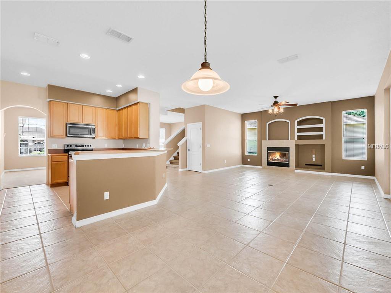
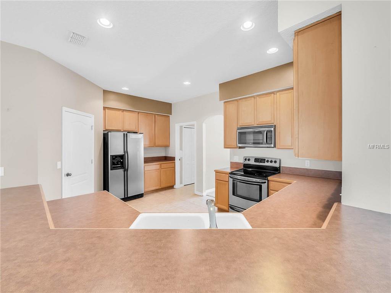
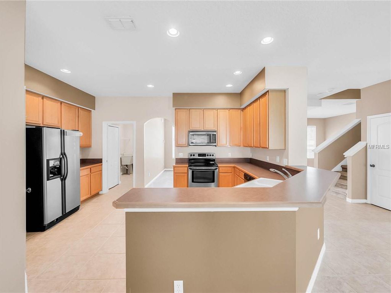
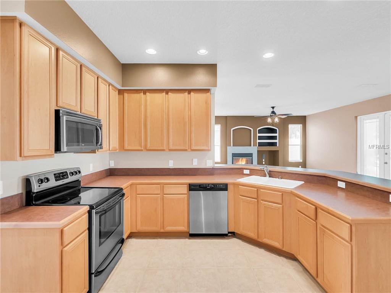
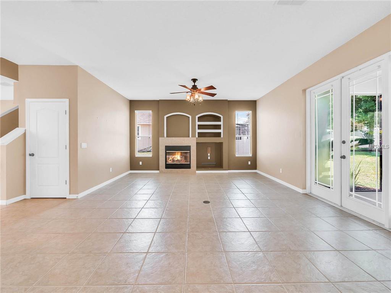
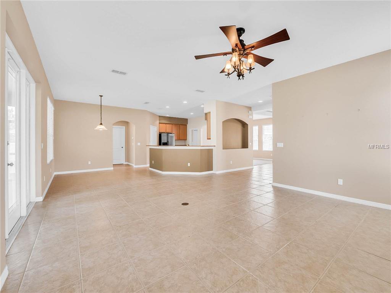
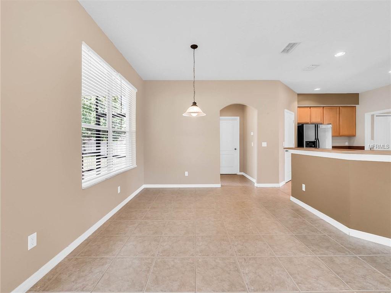
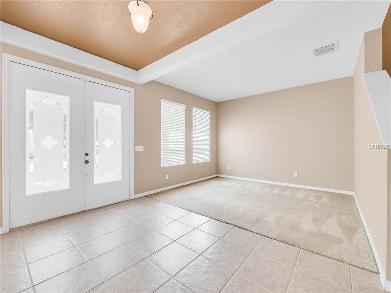

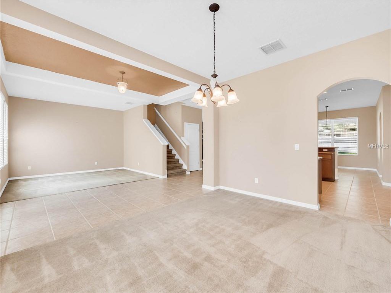
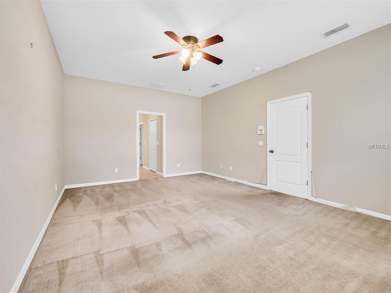
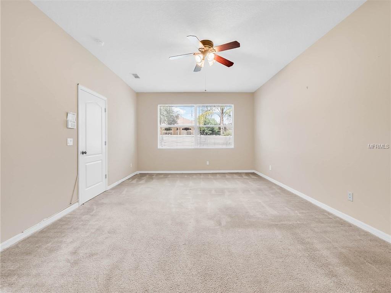
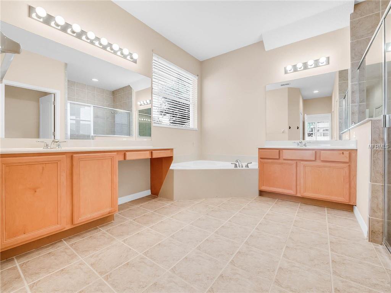
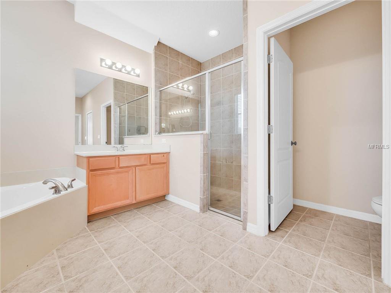
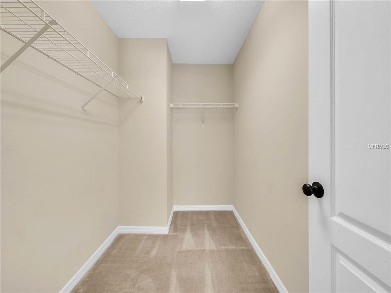
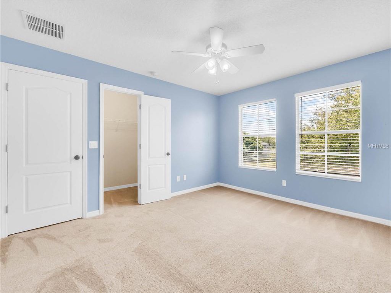
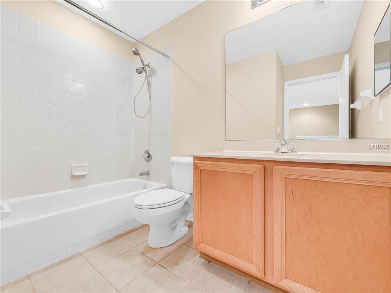
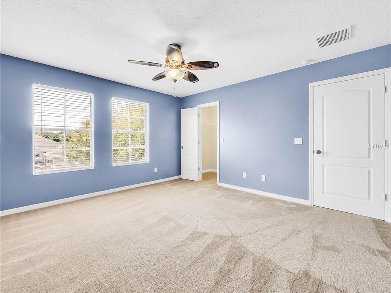
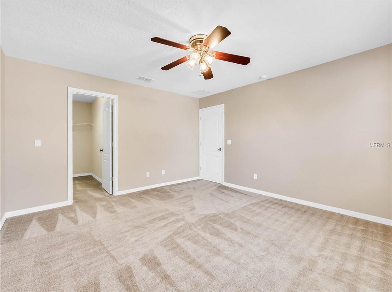
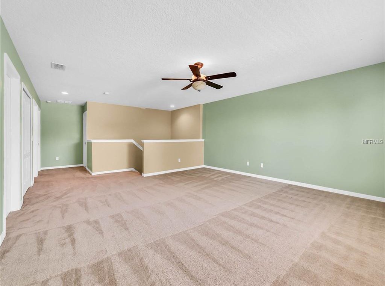
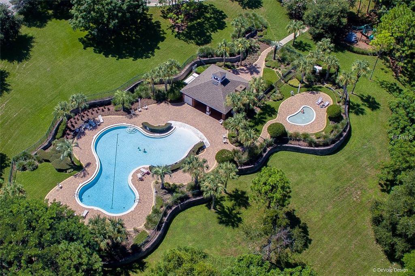
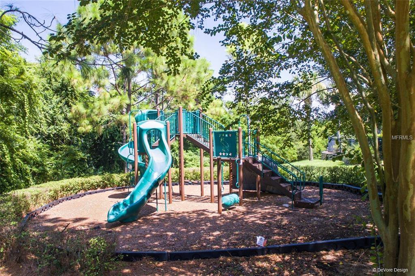
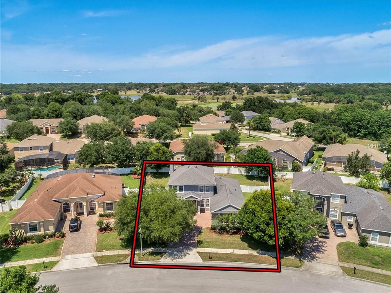
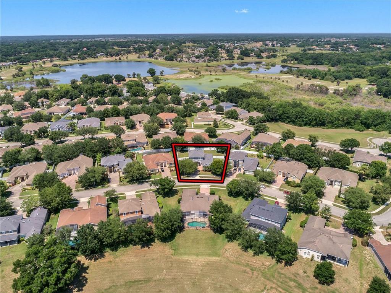
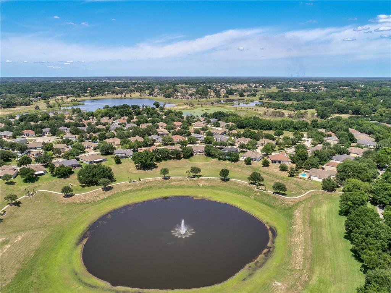
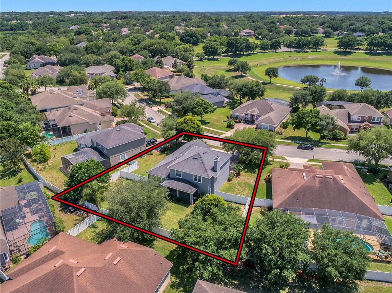
/u.realgeeks.media/belbenrealtygroup/400dpilogo.png)