9841 Covent Garden Drive, Orlando, FL 32827
- $1,100,000
- 4
- BD
- 3.5
- BA
- 3,465
- SqFt
- Sold Price
- $1,100,000
- List Price
- $1,175,000
- Status
- Sold
- Closing Date
- Mar 26, 2021
- MLS#
- O5779261
- Property Style
- Single Family
- Architectural Style
- Courtyard
- Year Built
- 2006
- Bedrooms
- 4
- Bathrooms
- 3.5
- Baths Half
- 2
- Living Area
- 3,465
- Lot Size
- 10,042
- Acres
- 0.23
- Total Acreage
- 0 to less than 1/4
- Legal Subdivision Name
- Lake Nona Ph 01a Prcl 05
- MLS Area Major
- Orlando/Airport/Alafaya/Lake Nona
Property Description
This luxury 3,465-square-foot home offers a private, turnkey lifestyle among its four bedrooms, three full and two half bathrooms. Centered on an impressive outdoor living area with a screened pool, soothing waterfall feature, a summer kitchen and ample room for seating, this residence presents a stunning partnership of traditional and Mediterranean design. Sliding glass doors open from the covered lanai directly to the main entertaining areas of the home. Quality finishes can be found in the intimate gourmet kitchen, including Busby soft-close cabinetry, granite countertops, a walk-in pantry and appliances by GE Monogram and Bosch. A two-sided stone fireplace is shared between the dining room and the dramatic, open living room. The living room features vaulted ceilings overlooked by an interior Juliet balcony, from the second floor, and French door access to the backyard. The first-level owner’s suite offers private access to the outdoor living area and its expansive bathroom is highlighted by a Roman tub, glass walk-in shower, dual vanities and two walk-in closets. Follow the decorative wood staircase with travertine risers up to the second floor and you’ll find three additional bedrooms, including a secondary owner’s suite and a multi-purpose loft. Additional features include a covered back patio, a laundry room and a two-car garage with a golf cart garage.
Additional Information
- Taxes
- $15533
- Minimum Lease
- 7 Months
- HOA Fee
- $1,700
- HOA Payment Schedule
- Quarterly
- Maintenance Includes
- Cable TV, Security
- Location
- City Limits, Near Golf Course, Paved, Private
- Community Features
- Boat Ramp, Deed Restrictions, Fishing, Fitness Center, Gated, Golf Carts OK, Golf, Park, Playground, Pool, Sidewalks, Special Community Restrictions, Tennis Courts, Water Access, Waterfront, Golf Community, Gated Community, Security
- Property Description
- Two Story
- Zoning
- PD
- Interior Layout
- Built in Features, Cathedral Ceiling(s), Ceiling Fans(s), Central Vaccum, Crown Molding, Eat-in Kitchen, Living Room/Dining Room Combo, Master Downstairs, Solid Surface Counters, Solid Wood Cabinets, Split Bedroom, Thermostat, Vaulted Ceiling(s), Walk-In Closet(s)
- Interior Features
- Built in Features, Cathedral Ceiling(s), Ceiling Fans(s), Central Vaccum, Crown Molding, Eat-in Kitchen, Living Room/Dining Room Combo, Master Downstairs, Solid Surface Counters, Solid Wood Cabinets, Split Bedroom, Thermostat, Vaulted Ceiling(s), Walk-In Closet(s)
- Floor
- Carpet, Ceramic Tile, Marble, Wood
- Appliances
- Built-In Oven, Cooktop, Dishwasher, Disposal, Dryer, Electric Water Heater, Exhaust Fan, Microwave, Range, Range Hood, Refrigerator, Washer
- Utilities
- BB/HS Internet Available, Cable Available, Electricity Available, Underground Utilities, Water Available
- Heating
- Central
- Air Conditioning
- Central Air
- Fireplace Description
- Free Standing, Living Room
- Exterior Construction
- Block, Stucco
- Exterior Features
- Fence, French Doors, Irrigation System, Lighting, Outdoor Grill, Rain Gutters, Sprinkler Metered
- Roof
- Tile
- Foundation
- Slab, Stem Wall
- Pool
- Community, Private
- Pool Type
- Gunite, In Ground
- Garage Carport
- 2 Car Garage, Golf Cart Garage
- Garage Spaces
- 2
- Garage Features
- Driveway, Garage Door Opener, Garage Faces Rear, Garage Faces Side, Golf Cart Garage
- Garage Dimensions
- 25x22
- Elementary School
- Northlake Park Community
- Middle School
- Lake Nona Middle School
- High School
- Lake Nona High
- Water Name
- Lake Nona
- Water Extras
- Boat Ramp - Private, Dock - Wood, Skiing Allowed
- Water Access
- Lake
- Pets
- Allowed
- Max Pet Weight
- 999
- Flood Zone Code
- X
- Parcel ID
- 07-24-31-4746-00-400
- Legal Description
- LAKE NONA PHASE 1A PARCEL 5 PHASE 2 31/65 PT OF LOTS 39 & 40 & 41 DESC AS COMM AT A POINT OF CURVATURE ON NLY LINE OF COVENT GARDEN DR AT LOT 39 TH RUN N20-00-00W 15.30 FT FOR POB TH N20-00-00W 39.64FT TO PT ON A CURVE CONCAVE SWLY RAD 462FT CHORD BE ARING N22-19-42W CHORD DIST37.54 RUN TH NWLY ALONG CURVE CENT ANGLE04-39-24 FOR 37.55 FT N68-59-24E 128.35FT TH S20-00-00E 82.39 FT S72-17-24W 90.55 FT S68-59-24W 36.33 FT TO POB
Mortgage Calculator
Listing courtesy of LAKE NONA REALTY LLC. Selling Office: AMERITEAM REALTY INC.
StellarMLS is the source of this information via Internet Data Exchange Program. All listing information is deemed reliable but not guaranteed and should be independently verified through personal inspection by appropriate professionals. Listings displayed on this website may be subject to prior sale or removal from sale. Availability of any listing should always be independently verified. Listing information is provided for consumer personal, non-commercial use, solely to identify potential properties for potential purchase. All other use is strictly prohibited and may violate relevant federal and state law. Data last updated on
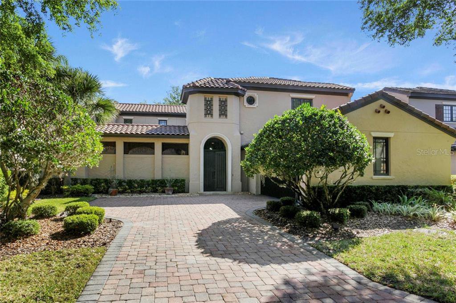
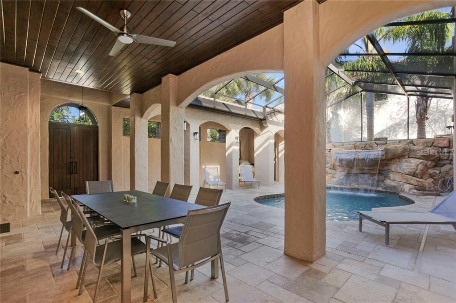
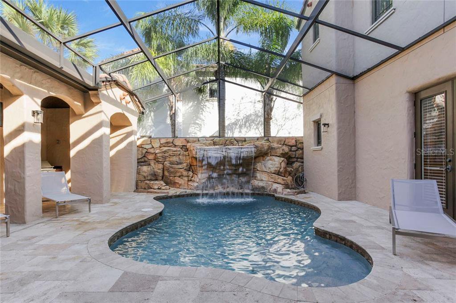
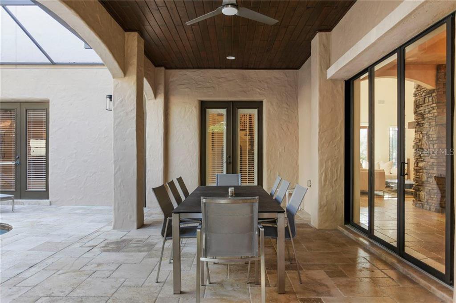
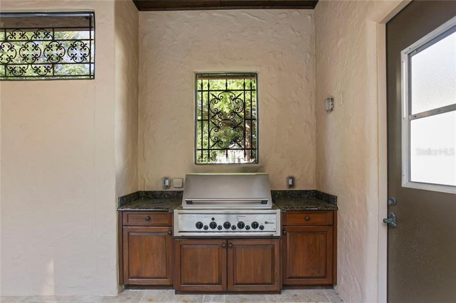
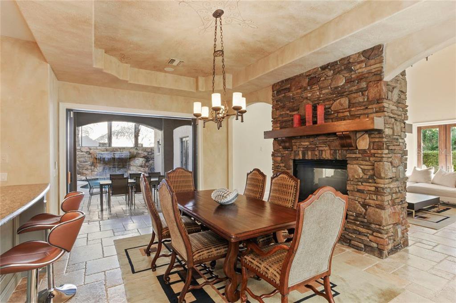
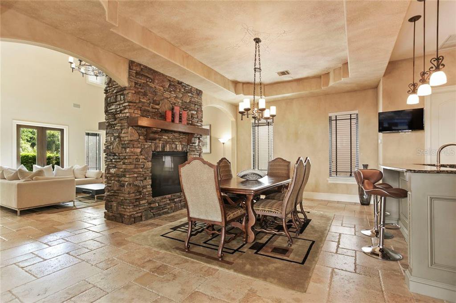
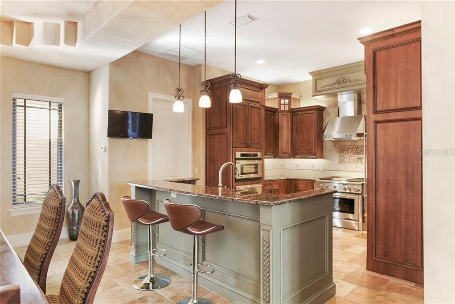
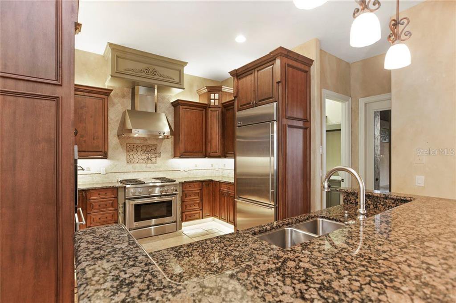
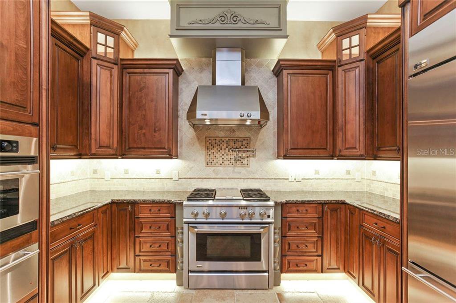
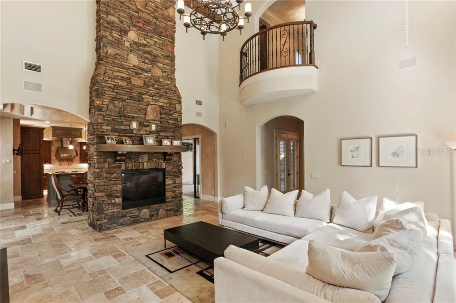
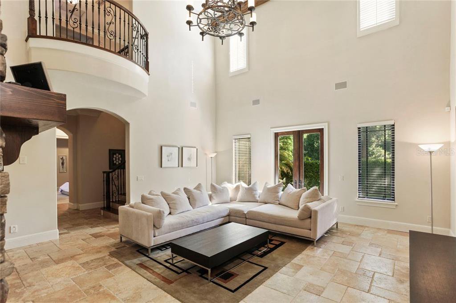
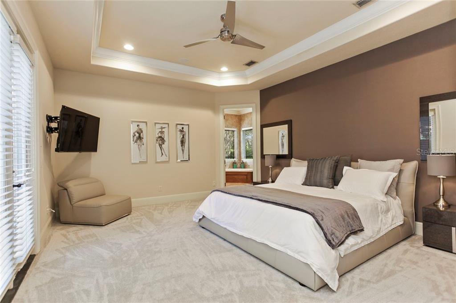
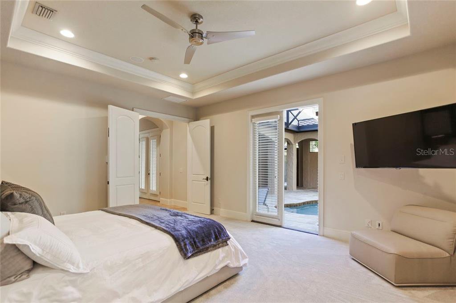

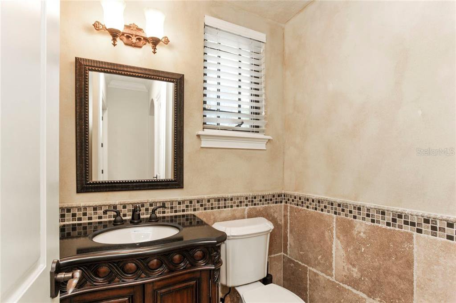
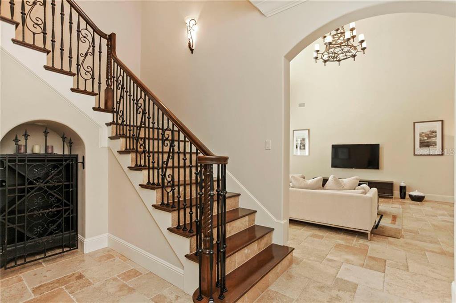
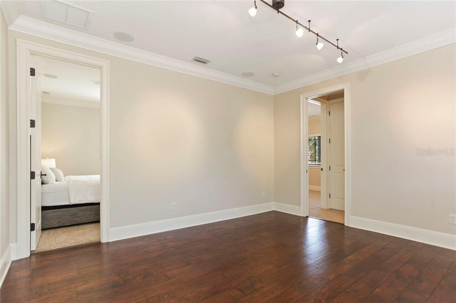
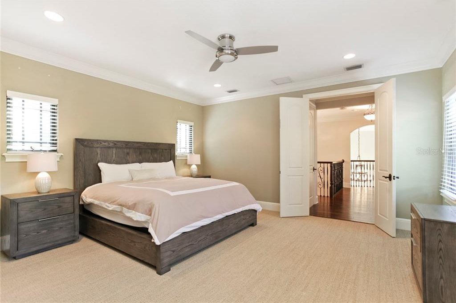
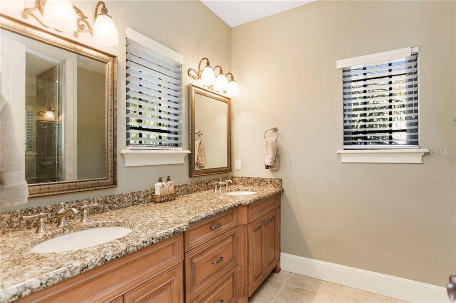
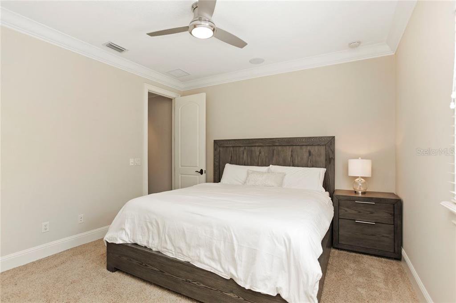
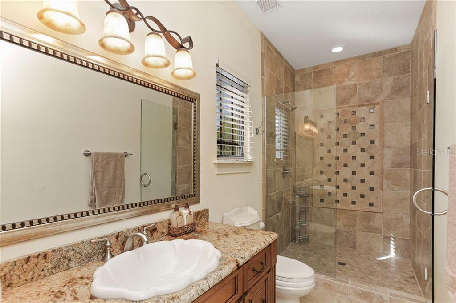
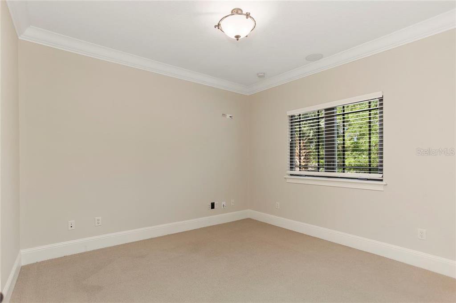
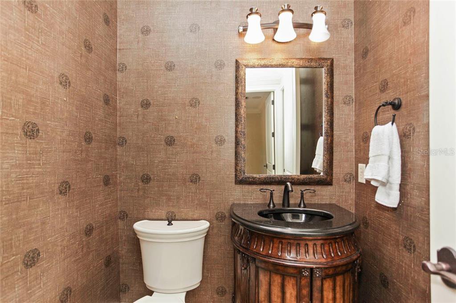
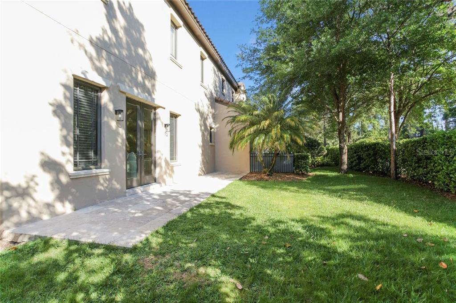

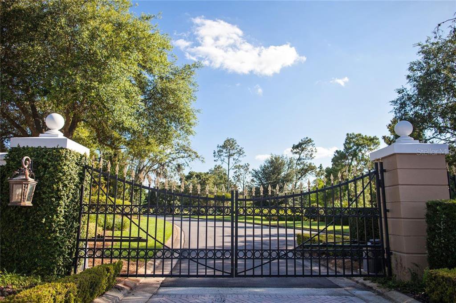




/u.realgeeks.media/belbenrealtygroup/400dpilogo.png)