131 Birkdale Street, Davenport, FL 33897
- $307,000
- 5
- BD
- 3
- BA
- 2,056
- SqFt
- Sold Price
- $307,000
- List Price
- $307,500
- Status
- Sold
- Closing Date
- Oct 18, 2019
- MLS#
- O5778831
- Property Style
- Single Family
- Year Built
- 2003
- Bedrooms
- 5
- Bathrooms
- 3
- Living Area
- 2,056
- Lot Size
- 8,917
- Acres
- 0.20
- Total Acreage
- Up to 10, 889 Sq. Ft.
- Legal Subdivision Name
- Highlands Reserve Ph 05
- MLS Area Major
- Davenport
Property Description
Back on the market with, New Improved Pricing!! Fully furnished 5BR/3BA holiday or vacation home w/private pool and spa. The property is an active seasonal rental unit with an average of 300 days a year in bookings or can be your dream home for a large family. This house backs up to a conservation area. You’ll experience the “WOW” factor as soon as you step inside-home is tastefully decorated and nicely appointed. Heart of the home boasts an expansive/open kitchen and living room. Fully equipped contemporary kitchen (appliances included) w/plenty of counter/cabinet space, breakfast bar and dining area. Large family room and direct access to the pool and spa. Split bedroom plan allows privacy for all guests. Master suite boasts huge bedroom, walk-in closet, and ensuite bathtub and separate shower. All bedrooms have TVs. You’ll love all that you have out back – Florida room w/telescoping sliding doors and roll shades. Oversized pristine pool plenty of lounge chairs to relax in the Florida sun. Highlands Reserve Golf course is in the same community. The community playground and tennis courts are just down the street (and a community pool, if you fancy that). Around the corner from essential shopping and short drive to Disney World and other attractions. Use this as your vacation getaway or as a great income opportunity, property does come with all future bookings and comes completely furnished. Come see all what this special home has to offer!
Additional Information
- Taxes
- $3551
- Minimum Lease
- No Minimum
- HOA Fee
- $530
- HOA Payment Schedule
- Annually
- Location
- In County, Level, Sidewalk, Paved
- Community Features
- No Deed Restriction
- Property Description
- One Story
- Interior Layout
- Cathedral Ceiling(s), Eat-in Kitchen, Kitchen/Family Room Combo, Living Room/Dining Room Combo, Walk-In Closet(s)
- Interior Features
- Cathedral Ceiling(s), Eat-in Kitchen, Kitchen/Family Room Combo, Living Room/Dining Room Combo, Walk-In Closet(s)
- Floor
- Carpet, Ceramic Tile
- Appliances
- Dishwasher, Disposal, Dryer, Electric Water Heater, Exhaust Fan, Microwave, Refrigerator, Washer
- Utilities
- Cable Available, Cable Connected, Electricity Connected, Public, Sewer Connected, Water Available
- Heating
- Central, Electric
- Air Conditioning
- Central Air
- Exterior Construction
- Block, Stucco
- Exterior Features
- Irrigation System
- Roof
- Shingle
- Foundation
- Slab
- Pool
- Private
- Pool Type
- In Ground
- Garage Carport
- 2 Car Carport, 2 Car Garage
- Garage Spaces
- 2
- Garage Dimensions
- 19x19
- Pets
- Allowed
- Flood Zone Code
- X
- Parcel ID
- 26-25-14-999993-000010
- Legal Description
- HIGHLANDS RESERVE PHASE 5 PB 113 PGS 8-11 LOT 1
Mortgage Calculator
Listing courtesy of COLDWELL BANKER RESIDENTIAL RE. Selling Office: LAKE REAL ESTATE GROUP.
StellarMLS is the source of this information via Internet Data Exchange Program. All listing information is deemed reliable but not guaranteed and should be independently verified through personal inspection by appropriate professionals. Listings displayed on this website may be subject to prior sale or removal from sale. Availability of any listing should always be independently verified. Listing information is provided for consumer personal, non-commercial use, solely to identify potential properties for potential purchase. All other use is strictly prohibited and may violate relevant federal and state law. Data last updated on
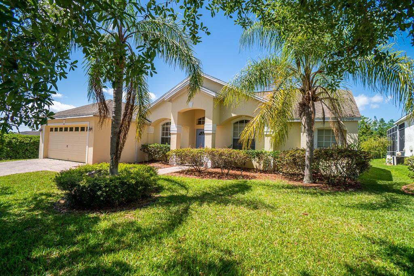
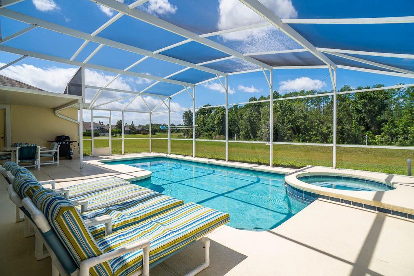
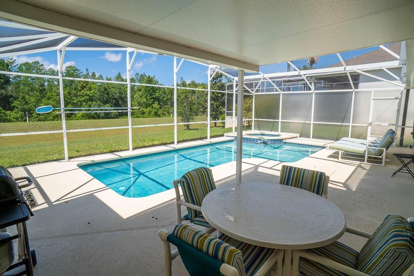
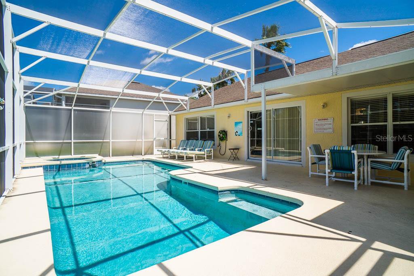
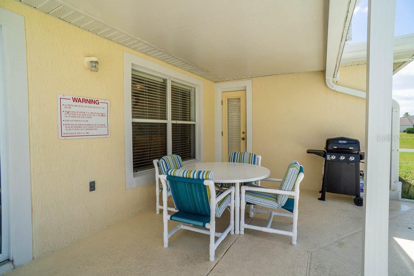
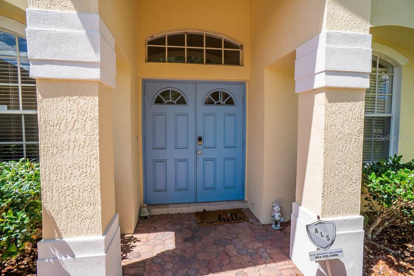
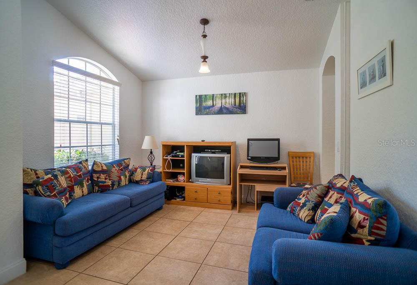
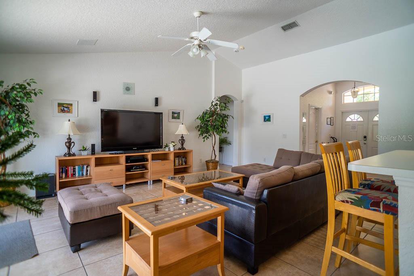
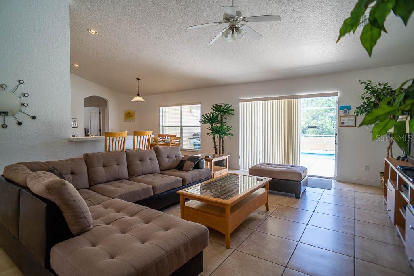
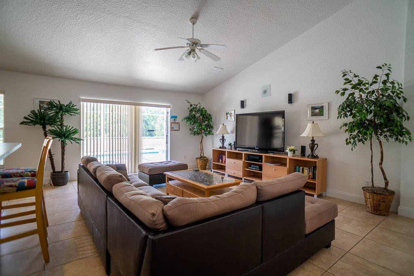
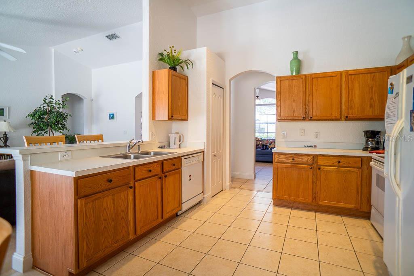
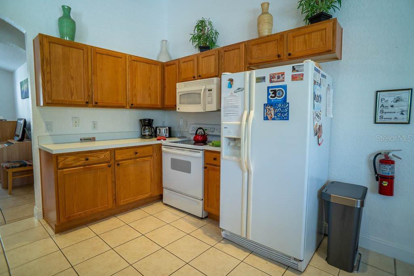
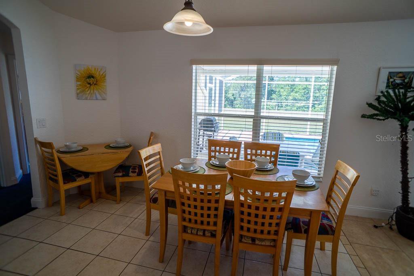

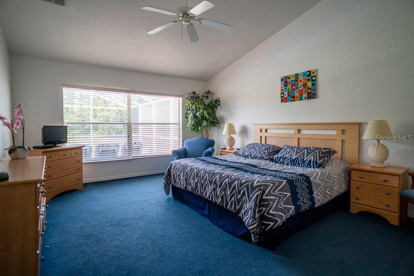
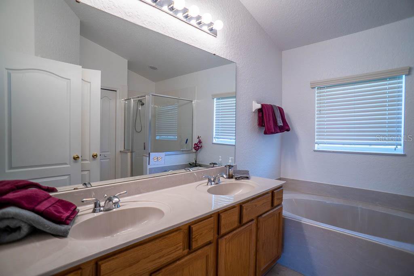
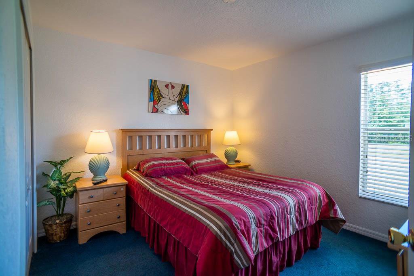
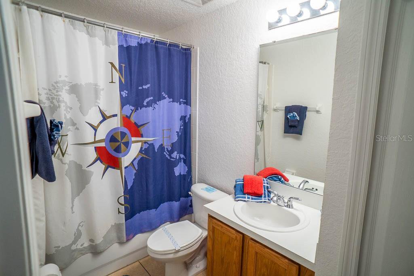
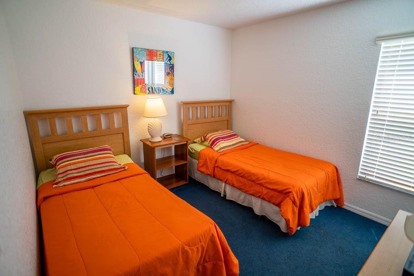
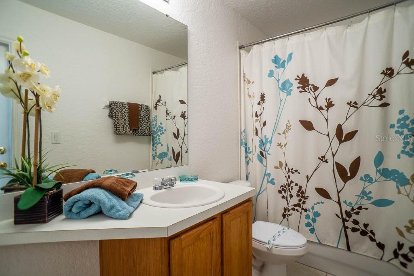
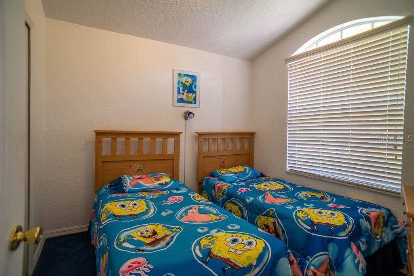
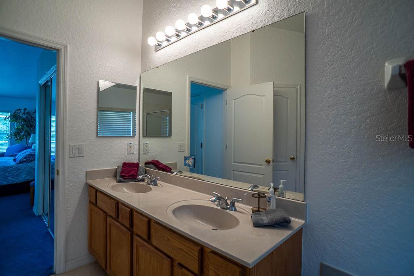
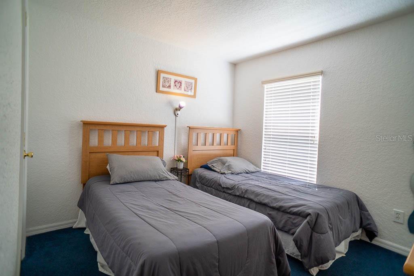
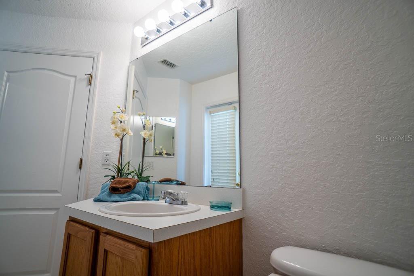
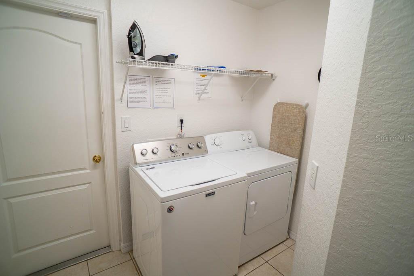
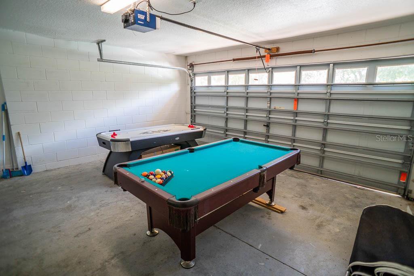
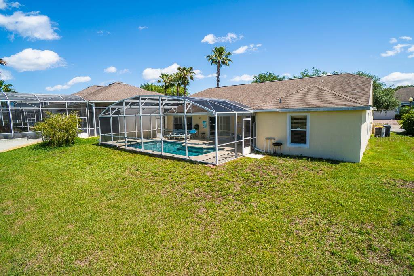
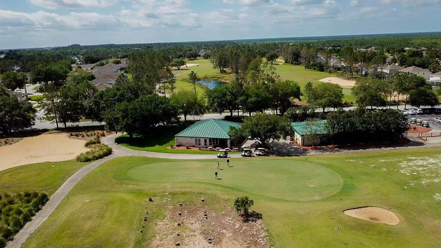
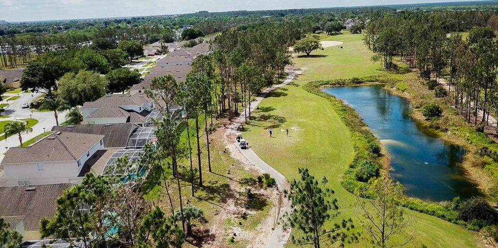
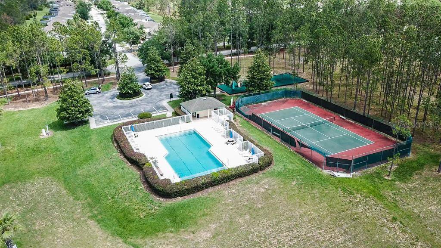
/u.realgeeks.media/belbenrealtygroup/400dpilogo.png)