3321 Red Ash Circle, Oviedo, FL 32766
- $450,000
- 5
- BD
- 3
- BA
- 2,965
- SqFt
- Sold Price
- $450,000
- List Price
- $469,000
- Status
- Sold
- Closing Date
- Jun 27, 2019
- MLS#
- O5778548
- Property Style
- Single Family
- Year Built
- 2001
- Bedrooms
- 5
- Bathrooms
- 3
- Living Area
- 2,965
- Lot Size
- 6,798
- Acres
- 0.16
- Total Acreage
- Up to 10, 889 Sq. Ft.
- Legal Subdivision Name
- Live Oak Reserve Unit One
- MLS Area Major
- Oviedo/Chuluota
Property Description
Welcome home to this Beautiful 5 bedroom, 3 bathroom home in Live Oak Reserve! Walk into an open layout with beautiful Wood Look Tile throughout entire first floor. Kitchen features brand new Granite Counter-tops, New Sink & Faucet and all newer stainless steel kitchen appliances. The 5th bedroom is located downstairs or could be an excellent home office. Upstairs is the master bedroom along with the additional 3 bedrooms. Formal living room and dining room leads to a large open family room with double sliding glass doors that go out to a large screened in Large Lanai & Pool on Conservation! This home has 2 newer ACs installed a little over a year ago and a newer roof & gutters(2015), brand new sprinkler system unit, all new toilets, brand new carpet on 2nd floor & newer pool equipment!!! This home has it all and is ready to move right in! Live Oak Reserve is a great family friendly community featuring a tremendous clubhouse, fitness room, pool, slides and splash pads, the community also has tennis courts, basketball, playgrounds and parks as well as baseball and open fields!
Additional Information
- Taxes
- $3767
- Minimum Lease
- 7 Months
- HOA Fee
- $232
- HOA Payment Schedule
- Quarterly
- Maintenance Includes
- Pool, Management, Pool, Recreational Facilities
- Location
- Conservation Area, City Limits, In County, Sidewalk, Paved
- Community Features
- Deed Restrictions, Irrigation-Reclaimed Water, Park, Playground, Pool, Sidewalks, Tennis Courts, Maintenance Free
- Property Description
- Two Story
- Zoning
- PUD
- Interior Layout
- Ceiling Fans(s), High Ceilings, Open Floorplan, Solid Wood Cabinets, Walk-In Closet(s), Window Treatments
- Interior Features
- Ceiling Fans(s), High Ceilings, Open Floorplan, Solid Wood Cabinets, Walk-In Closet(s), Window Treatments
- Floor
- Carpet, Ceramic Tile
- Appliances
- Convection Oven, Dishwasher, Disposal, Electric Water Heater, Microwave, Range, Refrigerator
- Utilities
- Cable Available, Electricity Connected, Public, Street Lights
- Heating
- Central, Electric
- Air Conditioning
- Central Air
- Exterior Construction
- Block, Concrete, Stucco
- Exterior Features
- Irrigation System, Lighting, Rain Gutters, Sidewalk, Sliding Doors
- Roof
- Shingle
- Foundation
- Slab
- Pool
- Community, Private
- Pool Type
- Gunite, In Ground, Screen Enclosure
- Garage Carport
- 2 Car Garage
- Garage Spaces
- 2
- Garage Features
- Garage Door Opener
- Garage Dimensions
- 25x18
- Elementary School
- Partin Elementary
- Middle School
- Chiles Middle
- High School
- Hagerty High
- Pets
- Allowed
- Flood Zone Code
- X
- Parcel ID
- 19-21-32-5PM-0000-0680
- Legal Description
- LOT 68 LIVE OAK RESERVE UNIT ONE PB 56 PGS 78 - 85
Mortgage Calculator
Listing courtesy of CHAMBERLAIN REALTY LLC. Selling Office: ONE STOP SERVICE REALTY INC.
StellarMLS is the source of this information via Internet Data Exchange Program. All listing information is deemed reliable but not guaranteed and should be independently verified through personal inspection by appropriate professionals. Listings displayed on this website may be subject to prior sale or removal from sale. Availability of any listing should always be independently verified. Listing information is provided for consumer personal, non-commercial use, solely to identify potential properties for potential purchase. All other use is strictly prohibited and may violate relevant federal and state law. Data last updated on
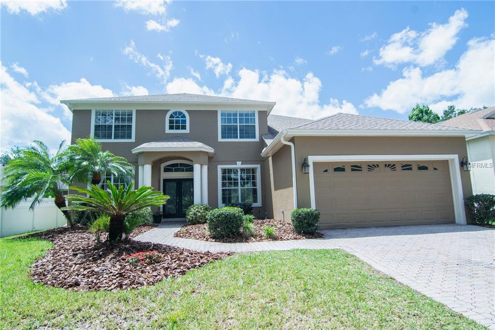
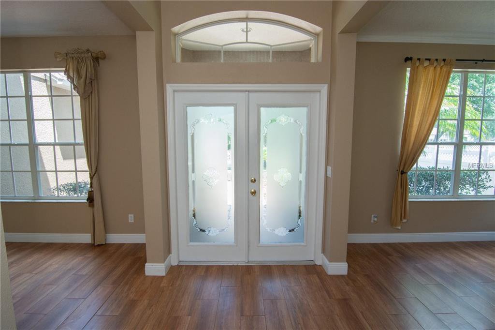
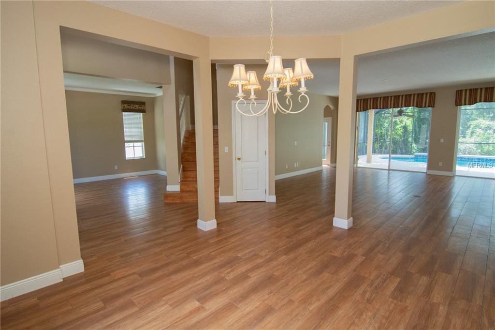
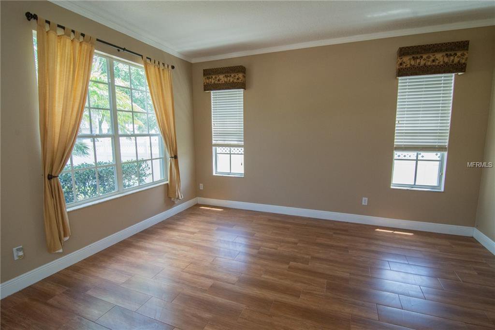
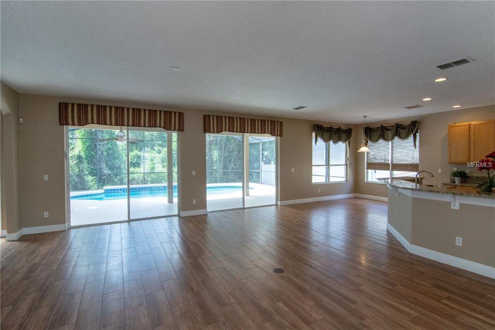
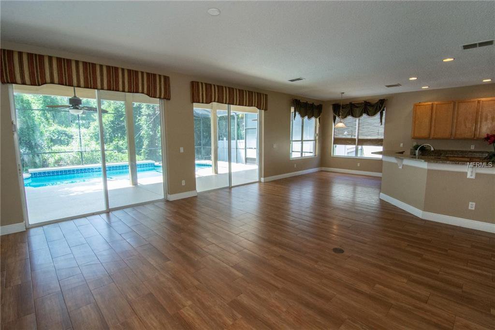
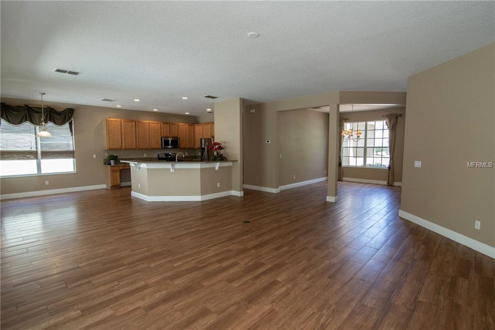
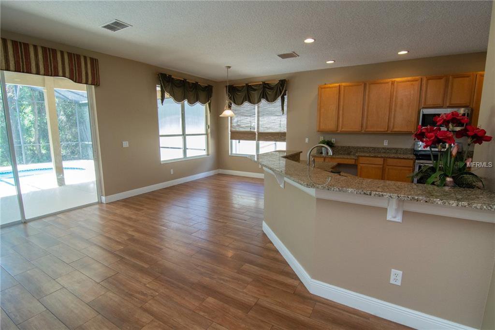
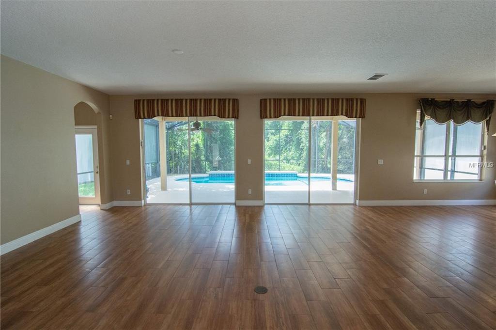
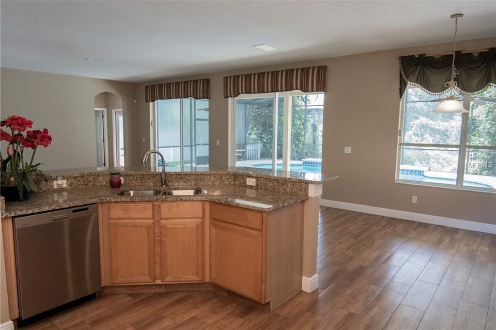
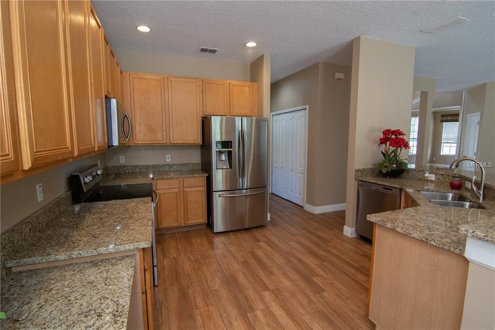
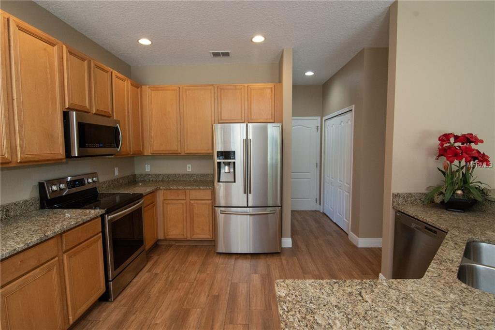
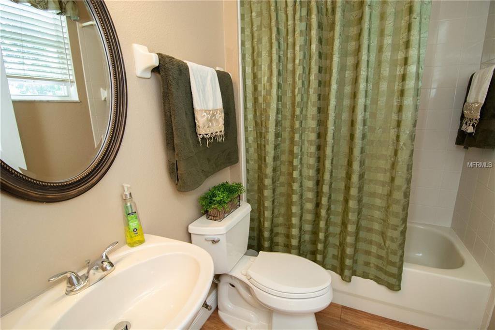
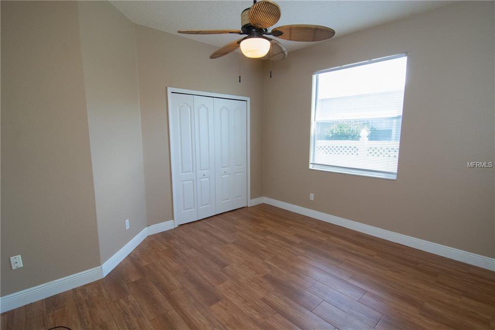
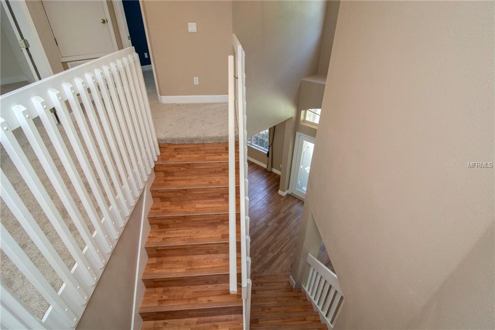
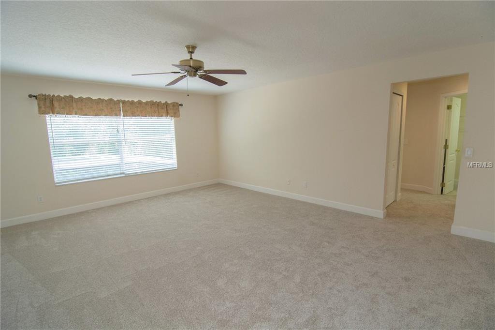
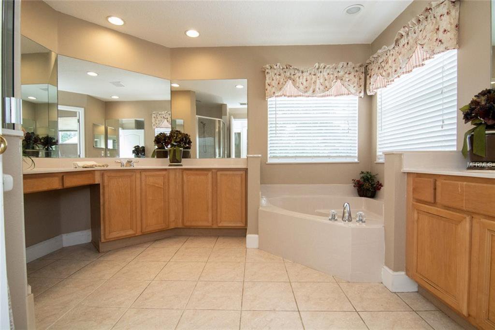


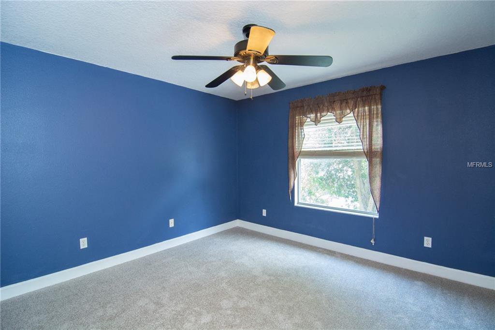
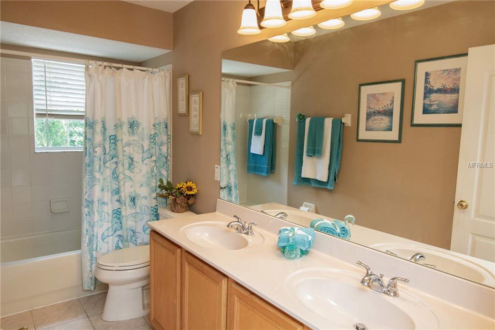
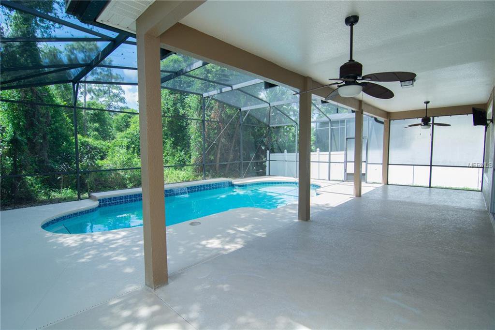
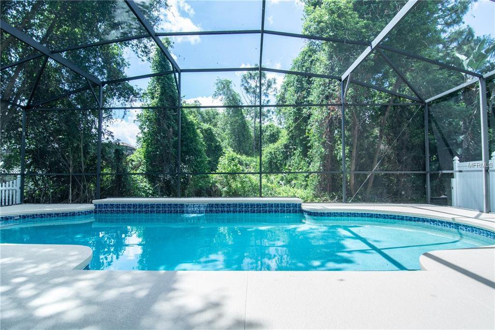
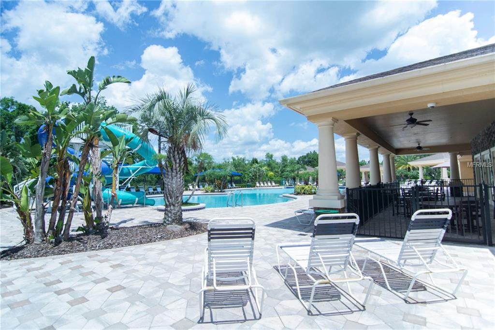
/u.realgeeks.media/belbenrealtygroup/400dpilogo.png)