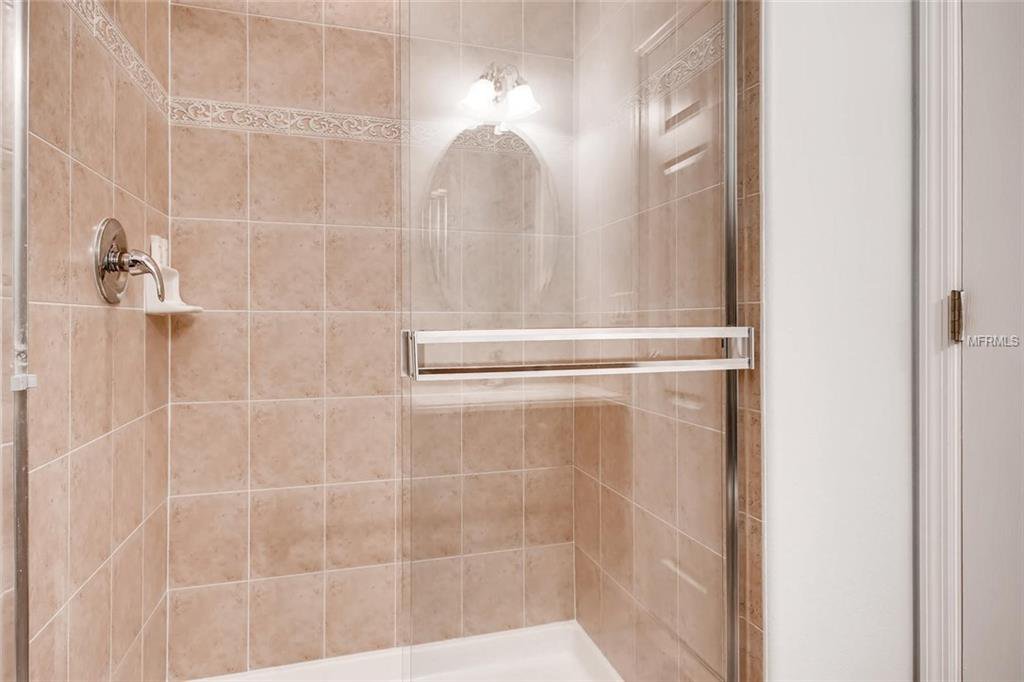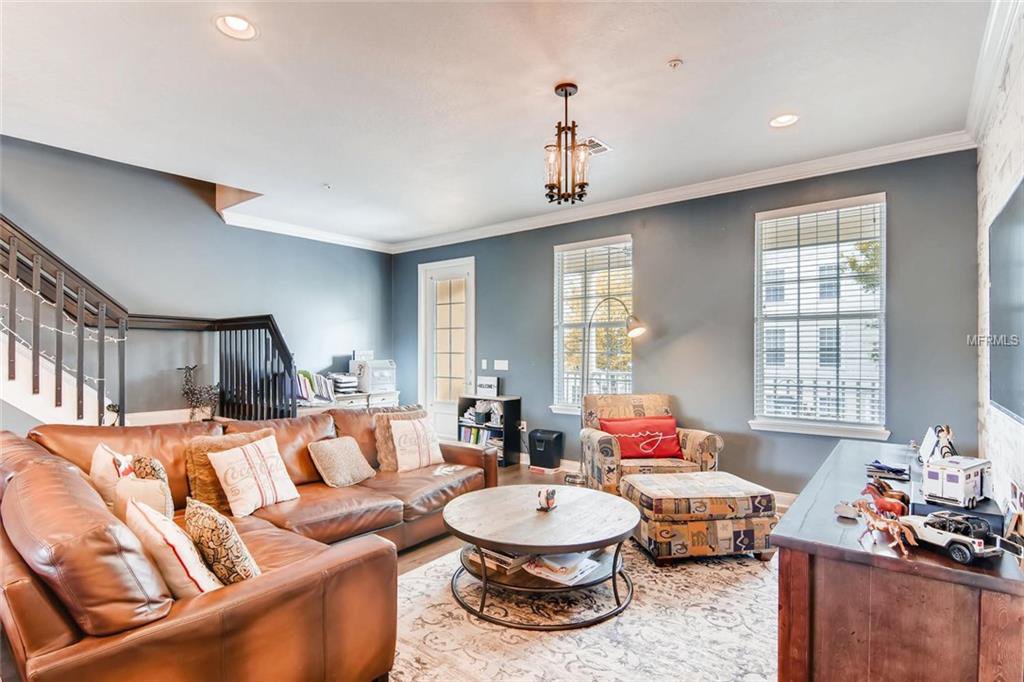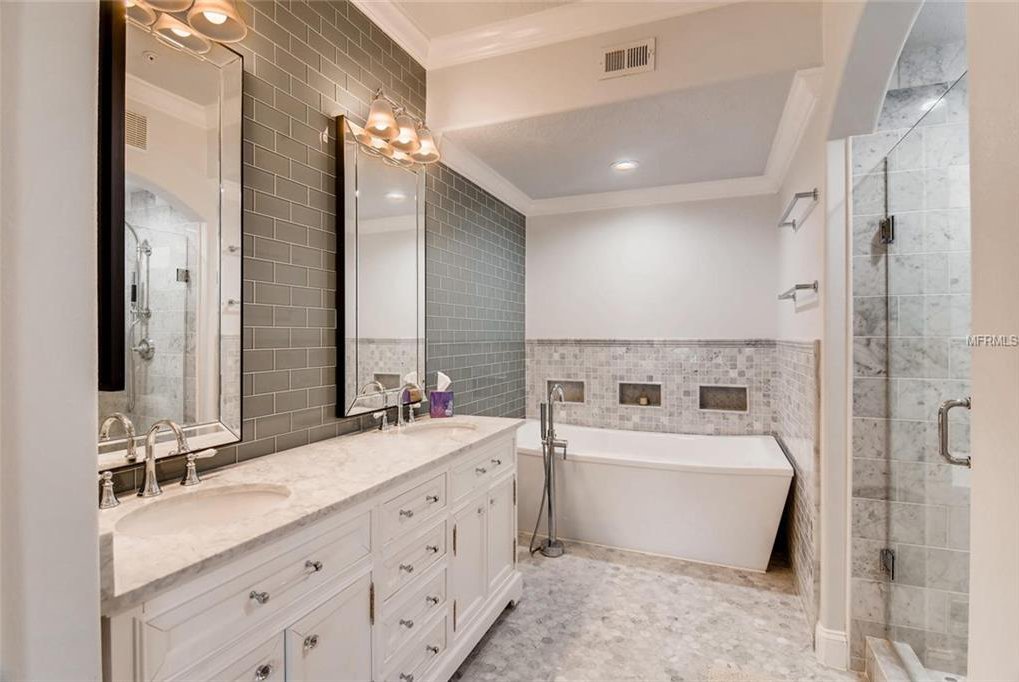1718 Prospect Avenue, Orlando, FL 32814
- $430,000
- 3
- BD
- 3.5
- BA
- 1,948
- SqFt
- Sold Price
- $430,000
- List Price
- $444,900
- Status
- Sold
- Closing Date
- Aug 16, 2019
- MLS#
- O5778464
- Property Style
- Townhouse
- Year Built
- 2006
- Bedrooms
- 3
- Bathrooms
- 3.5
- Baths Half
- 1
- Living Area
- 1,948
- Lot Size
- 1,067
- Acres
- 0.02
- Total Acreage
- Up to 10, 889 Sq. Ft.
- Building Name
- Baldwin Park
- Monthly Condo Fee
- 280
- Legal Subdivision Name
- Baldwin Park 115
- MLS Area Major
- Orlando
Property Description
Join the Baldwin Park lifestyle! Live, work & play in one of Orlando's most sought after neighborhoods. This exquisitely updated(2017), 3-level, Townhome boasts unprecedented Luxury & Location. 1st floor offers a full bedroom suite with private bath, ideal for guests or home office.Kitchen features 42" cherry wood kitchen cabinets, granite counter tops, up-scale stainless appliances and oversize mobile granite-topped island. Expansive, open concept living area highlighted by the custom “distressed, barn-wood” accent wall. The space is airy, inviting & perfect for entertaining. There’s also a powder room, office nook and a patio balcony, perfect for sipping wine in the evenings or greeting the day with your morning coffee. On the 3rd floor you’ll find the master suite with a large custom walk-in “California Closet” & beautifully appointed bath with double sinks, garden tub & separate custom shower. 3rd bedroom, features stylish barn door, “California closets” and full bathroom attached. Connected 2-car garage w/new epoxy “confetti” floor coating, accessible from the rear alley . A-rated Winter Park school district & just steps away from the neighborhood Village Center & Publix.
Additional Information
- Taxes
- $6770
- Taxes
- $746
- Minimum Lease
- 7 Months
- Hoa Fee
- $655
- HOA Payment Schedule
- Semi-Annually
- Maintenance Includes
- Pool, Maintenance Structure, Maintenance Grounds, Pest Control, Pool, Recreational Facilities, Sewer, Trash, Water
- Condo Fees
- $280
- Condo Fees Term
- Monthly
- Community Features
- Fitness Center, Park, Playground, Pool, Sidewalks, Water Access, No Deed Restriction
- Zoning
- PD
- Interior Layout
- Ceiling Fans(s), High Ceilings, Kitchen/Family Room Combo, Living Room/Dining Room Combo, Open Floorplan, Solid Wood Cabinets, Split Bedroom, Stone Counters, Thermostat, Walk-In Closet(s)
- Interior Features
- Ceiling Fans(s), High Ceilings, Kitchen/Family Room Combo, Living Room/Dining Room Combo, Open Floorplan, Solid Wood Cabinets, Split Bedroom, Stone Counters, Thermostat, Walk-In Closet(s)
- Floor
- Ceramic Tile, Wood
- Appliances
- Dishwasher, Disposal, Exhaust Fan, Microwave, Range, Refrigerator
- Utilities
- BB/HS Internet Available, Electricity Connected, Sewer Connected, Underground Utilities
- Heating
- Electric, Heat Pump
- Air Conditioning
- Central Air
- Exterior Construction
- Stucco
- Exterior Features
- Balcony, Sidewalk
- Roof
- Shingle
- Foundation
- Slab
- Pool
- Community
- Garage Carport
- 2 Car Garage
- Garage Spaces
- 2
- Garage Features
- Alley Access, Garage Door Opener, Garage Faces Rear
- Garage Dimensions
- 28x28
- Pets
- Allowed
- Flood Zone Code
- X
- Parcel ID
- 17-22-30-0523-05-840
- Legal Description
- BALDWIN PARK UNIT 3 52/103 LOT 584
Mortgage Calculator
Listing courtesy of CHARLES RUTENBERG REALTY ORLANDO. Selling Office: COMPASS FLORIDA LLC.
StellarMLS is the source of this information via Internet Data Exchange Program. All listing information is deemed reliable but not guaranteed and should be independently verified through personal inspection by appropriate professionals. Listings displayed on this website may be subject to prior sale or removal from sale. Availability of any listing should always be independently verified. Listing information is provided for consumer personal, non-commercial use, solely to identify potential properties for potential purchase. All other use is strictly prohibited and may violate relevant federal and state law. Data last updated on









































/u.realgeeks.media/belbenrealtygroup/400dpilogo.png)