4887 Cains Wren Trl, Sanford, FL 32771
- $419,000
- 4
- BD
- 3.5
- BA
- 3,499
- SqFt
- Sold Price
- $419,000
- List Price
- $419,900
- Status
- Sold
- Closing Date
- Nov 22, 2019
- MLS#
- O5778431
- Property Style
- Single Family
- Architectural Style
- Contemporary
- Year Built
- 2006
- Bedrooms
- 4
- Bathrooms
- 3.5
- Baths Half
- 1
- Living Area
- 3,499
- Lot Size
- 10,473
- Acres
- 0.24
- Total Acreage
- Up to 10, 889 Sq. Ft.
- Legal Subdivision Name
- Preserve At Astor Farms Ph 3
- MLS Area Major
- Sanford/Lake Forest
Property Description
MUST SELL! MAKE OFFER! Move in ready, beautiful Tudor style 3500 sq/ft home in the upscale gated community of the Preserve at Astor Farms. Upon entry you will be greeted by large formal dining and living space complemented with wood floors. Soaring two story ceilings lead you into the family room with triple slide doors and elegant designed windows that provide a great deal of nature light. The spacious and open kitchen boasts 42" wood upgraded cabinetry, center island, Corian counters, tile back-splash, upgraded sink, breakfast bar and an extra-large eat-in nook. The first floor master retreat with wood floors leaves plenty of space for a reading nook or sitting area. Master bathroom en-suite features a garden tub with separate shower and large vanity with his/her sinks. First floor also features a large private office/den. Bedroom 2 is a great guest suite as it offers its own private bath. Bedroom 3 & 4 features a walk in closets and Jack and Jill bathroom. The bonus/loft area is a perfect media space or play area. Enjoy relaxing and entertaining on the massive pavered lanai overlooking the spacious fenced backyard with private wooded views. The home is new painted inside and out and the carpet is BRAND NEW. The Preserve at Astor Farms is a unique gated community located in West Sanford surrounded by ponds, conservation areas and nature preserve. This home is perfectly located minutes from major highways, excellent Seminole county schools, shopping, dining, and all that downtown Sanford has to offer.
Additional Information
- Taxes
- $5296
- Minimum Lease
- 7 Months
- HOA Fee
- $275
- HOA Payment Schedule
- Quarterly
- Maintenance Includes
- Private Road
- Location
- In County, Sidewalk, Paved, Private
- Community Features
- Deed Restrictions, Fishing, Gated, Gated Community, Maintenance Free
- Property Description
- Two Story
- Zoning
- PUD
- Interior Layout
- Ceiling Fans(s), Eat-in Kitchen, High Ceilings, Kitchen/Family Room Combo, Living Room/Dining Room Combo, Master Downstairs, Solid Surface Counters
- Interior Features
- Ceiling Fans(s), Eat-in Kitchen, High Ceilings, Kitchen/Family Room Combo, Living Room/Dining Room Combo, Master Downstairs, Solid Surface Counters
- Floor
- Carpet, Ceramic Tile, Hardwood
- Appliances
- Dishwasher, Disposal, Dryer, Microwave, Range, Refrigerator, Washer, Water Softener
- Utilities
- Public
- Heating
- Central
- Air Conditioning
- Central Air
- Exterior Construction
- Block, Stucco
- Exterior Features
- Fence
- Roof
- Shingle
- Foundation
- Slab
- Pool
- No Pool
- Garage Carport
- 2 Car Garage
- Garage Spaces
- 2
- Garage Features
- Garage Door Opener
- Garage Dimensions
- 22x22
- Pets
- Allowed
- Flood Zone Code
- X
- Parcel ID
- 18-19-30-5RS-0000-2260
- Legal Description
- LOT 226 PRESERVE AT ASTOR FARMS PH 3 PB 66 PGS 40-43
Mortgage Calculator
Listing courtesy of JR KROLL REALTY. Selling Office: 407 PROPERTIES.
StellarMLS is the source of this information via Internet Data Exchange Program. All listing information is deemed reliable but not guaranteed and should be independently verified through personal inspection by appropriate professionals. Listings displayed on this website may be subject to prior sale or removal from sale. Availability of any listing should always be independently verified. Listing information is provided for consumer personal, non-commercial use, solely to identify potential properties for potential purchase. All other use is strictly prohibited and may violate relevant federal and state law. Data last updated on


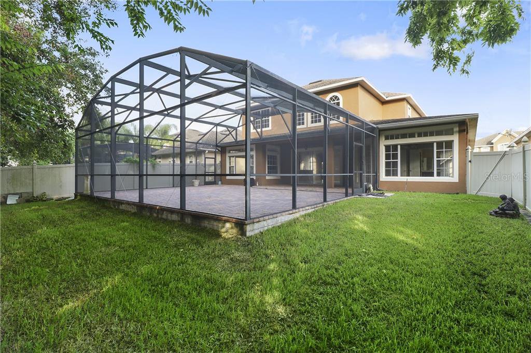
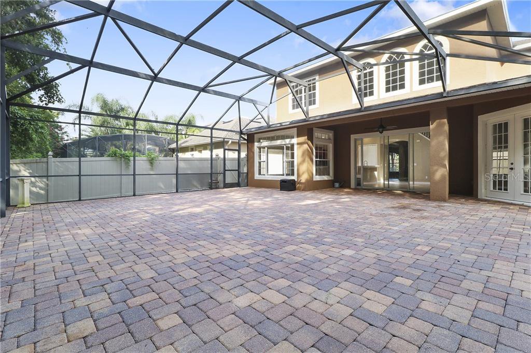
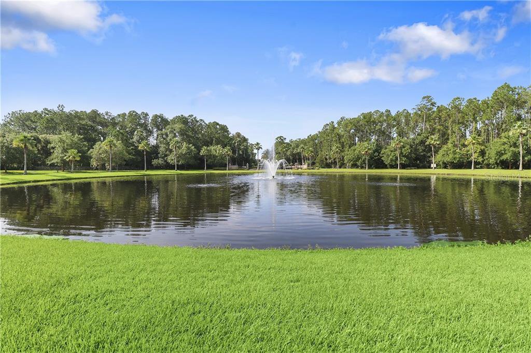
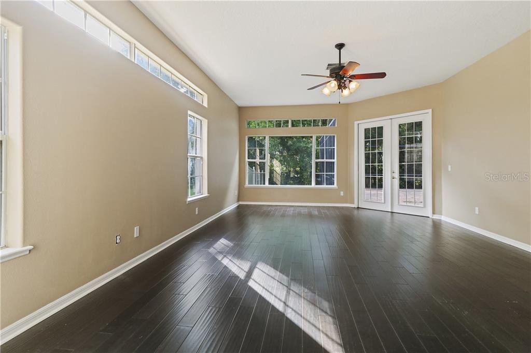
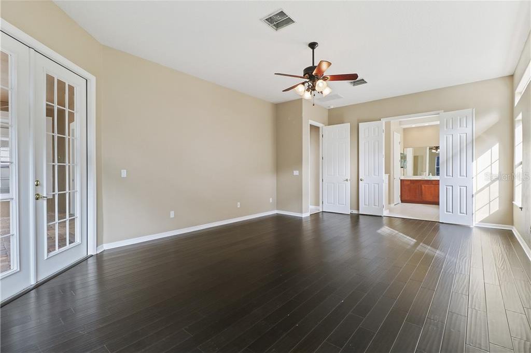
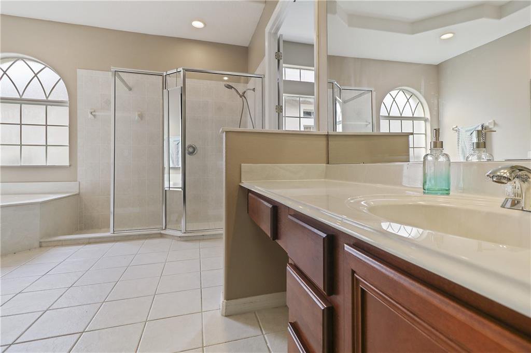
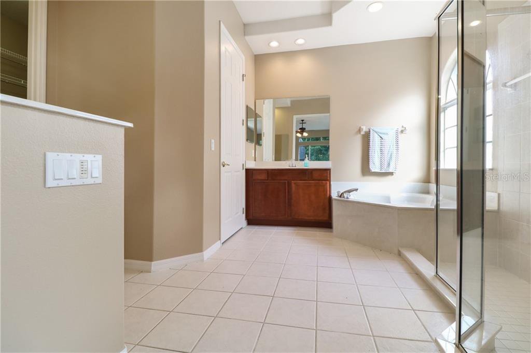

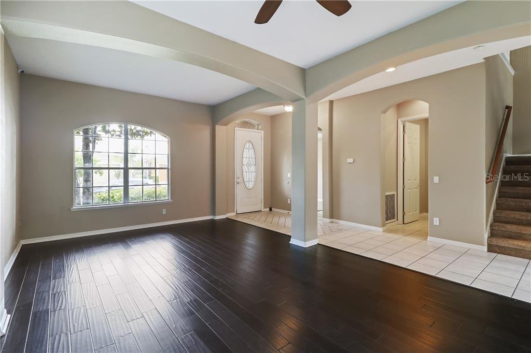

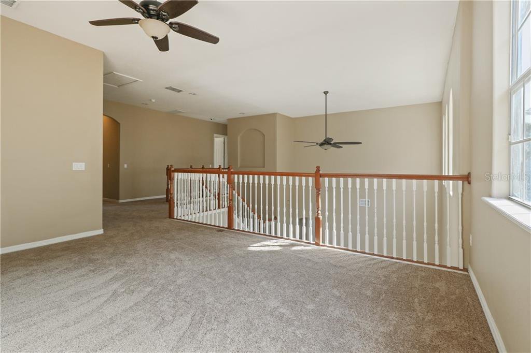
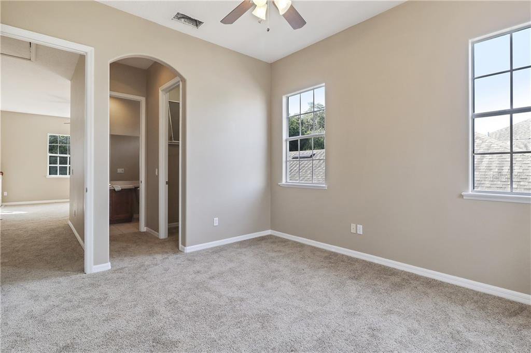
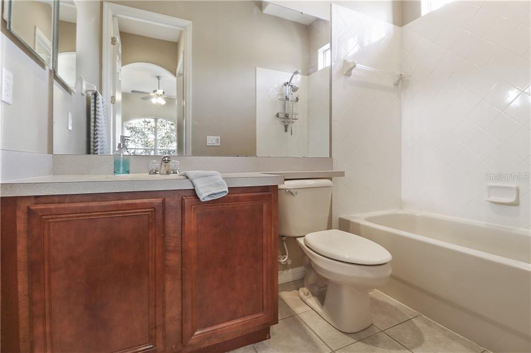
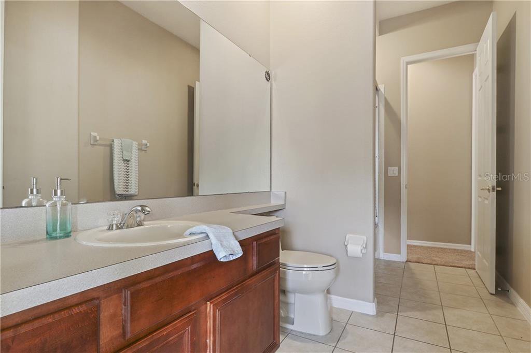
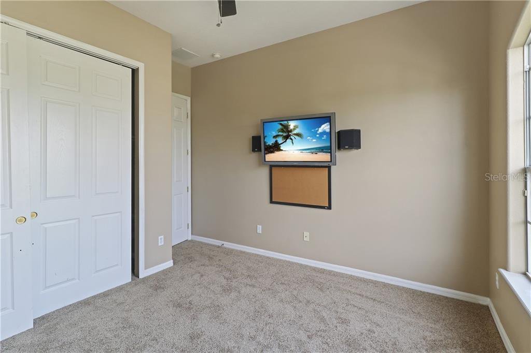
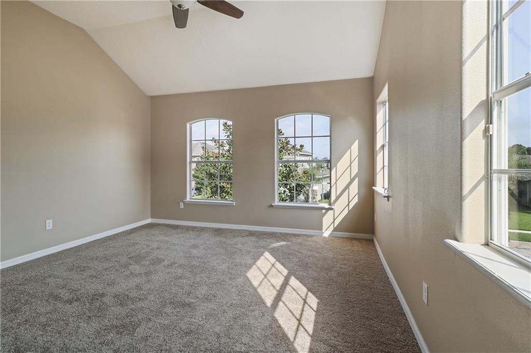
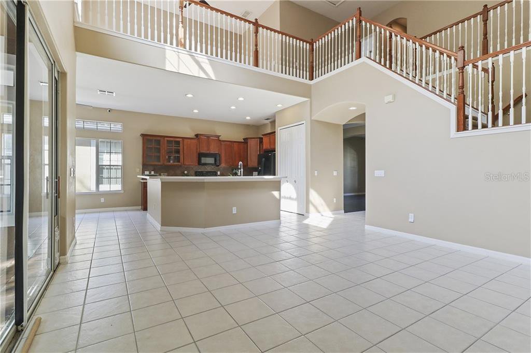
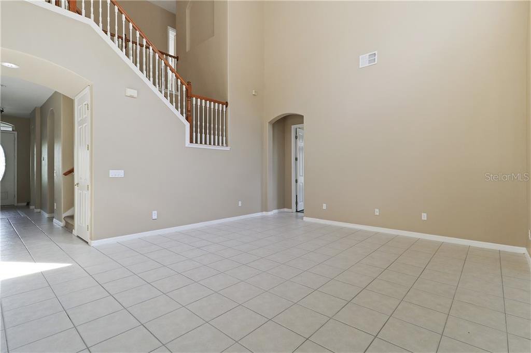
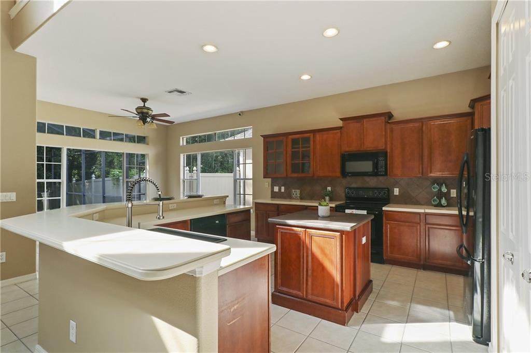
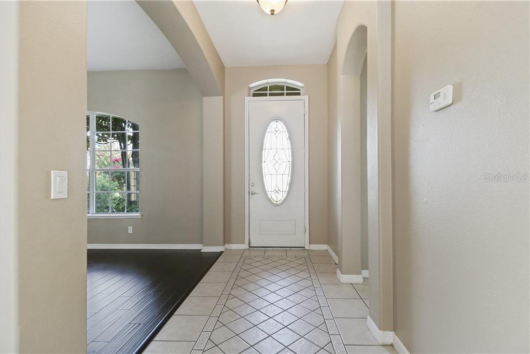

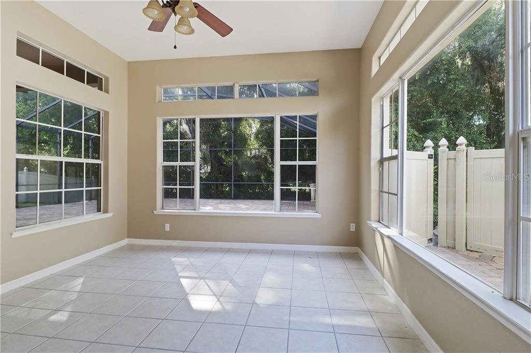
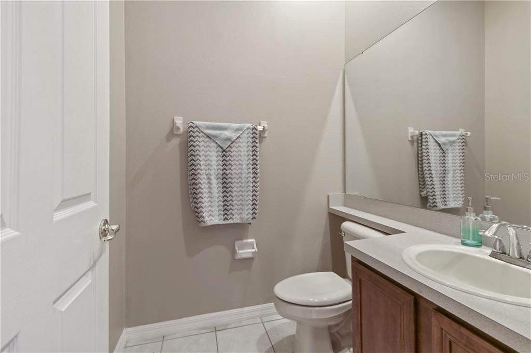
/u.realgeeks.media/belbenrealtygroup/400dpilogo.png)