822 Fairview Avenue, Altamonte Springs, FL 32701
- $307,500
- 3
- BD
- 2
- BA
- 1,789
- SqFt
- Sold Price
- $307,500
- List Price
- $309,900
- Status
- Sold
- Closing Date
- Jun 26, 2019
- MLS#
- O5778391
- Property Style
- Single Family
- Architectural Style
- Traditional
- Year Built
- 1983
- Bedrooms
- 3
- Bathrooms
- 2
- Living Area
- 1,789
- Lot Size
- 14,000
- Acres
- 0.32
- Total Acreage
- 1/4 Acre to 21779 Sq. Ft.
- Legal Subdivision Name
- Sanlando
- MLS Area Major
- Altamonte Springs East
Property Description
MULTIPLE OFFERS!! Enjoy your BBQ's and cool off in the summer in this UPDATED 3Bed/2Bath MOVE IN READY POOL HOME!!! Plenty of light keeps this home happy and peaceful. There is great flow in the open & split floor plan boasting 1789 Sq Ft of generous space. Brand new Samsung kitchen appliances & high end touch faucet will inspire the family chef as your meals are prepared on the granite countertops! Choose whether you want to relax by the pool in the extra large lanai or have your delicious family dinners in the cozy dining room on hard wood floors or by the fireplace in the family room also on hard wood floors. The spacious master bedroom comes with walk-in closet and in suite master bath and views to the pool from almost every room. The 2 car garage delivers plenty of space and storage. The inside laundry room is also generous in size. Washer and dryer included. The large lot size delivers a great sense of privacy and perfect for pets. Minutes to the Altamonte Mall, Cranes Roost Park, Whole Foods & Publix supermarkets, restaurants, churches, great schools, Florida Hospital or South Seminole Hospital, Sunrail & to I-4
Additional Information
- Taxes
- $1821
- Minimum Lease
- No Minimum
- Location
- Street Dead-End, Paved
- Community Features
- No Deed Restriction
- Property Description
- One Story
- Zoning
- R-1AA
- Interior Layout
- Ceiling Fans(s), Kitchen/Family Room Combo, Living Room/Dining Room Combo, Open Floorplan, Skylight(s), Solid Wood Cabinets, Split Bedroom, Stone Counters, Walk-In Closet(s)
- Interior Features
- Ceiling Fans(s), Kitchen/Family Room Combo, Living Room/Dining Room Combo, Open Floorplan, Skylight(s), Solid Wood Cabinets, Split Bedroom, Stone Counters, Walk-In Closet(s)
- Floor
- Carpet, Ceramic Tile, Wood
- Appliances
- Convection Oven, Dishwasher, Disposal, Dryer, Microwave, Refrigerator, Washer, Water Filtration System, Water Purifier, Water Softener
- Utilities
- BB/HS Internet Available, Cable Available, Cable Connected, Electricity Available, Electricity Connected, Street Lights
- Heating
- Central, Electric
- Air Conditioning
- Central Air
- Fireplace Description
- Family Room, Wood Burning
- Exterior Construction
- Block
- Exterior Features
- Fence, Rain Gutters, Sliding Doors, Storage
- Roof
- Shingle
- Foundation
- Slab
- Pool
- Private
- Garage Carport
- 2 Car Garage
- Garage Spaces
- 2
- Garage Features
- Garage Door Opener, Guest, Parking Pad, Tandem
- Garage Dimensions
- 30x30
- Elementary School
- Altamonte Elementary
- Middle School
- Milwee Middle
- High School
- Lyman High
- Flood Zone Code
- X
- Parcel ID
- 12-21-29-5BD-1900-0030
- Legal Description
- LOTS 3 & 4 BLK 19 SANLANDO PB 3 PG 66
Mortgage Calculator
Listing courtesy of COLDWELL BANKER RESIDENTIAL RE. Selling Office: CREEGAN PROPERTY GROUP.
StellarMLS is the source of this information via Internet Data Exchange Program. All listing information is deemed reliable but not guaranteed and should be independently verified through personal inspection by appropriate professionals. Listings displayed on this website may be subject to prior sale or removal from sale. Availability of any listing should always be independently verified. Listing information is provided for consumer personal, non-commercial use, solely to identify potential properties for potential purchase. All other use is strictly prohibited and may violate relevant federal and state law. Data last updated on
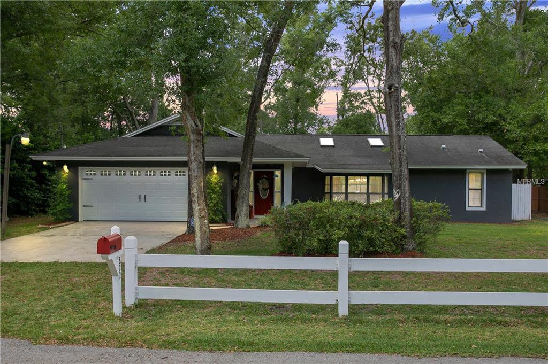


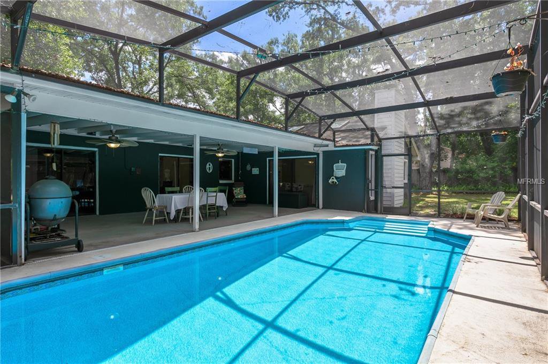
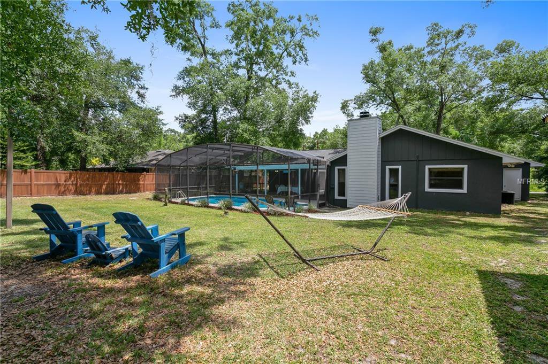
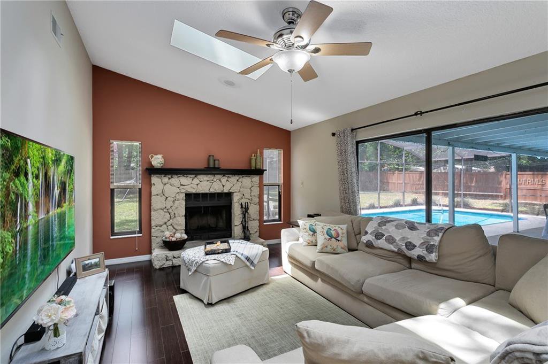
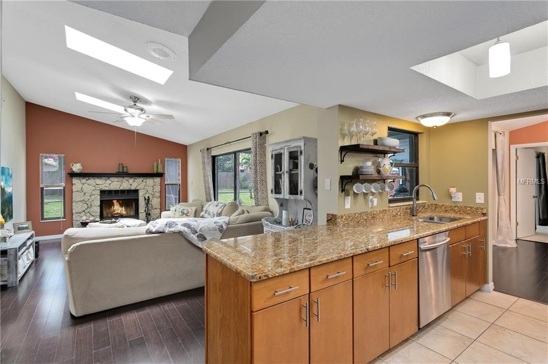
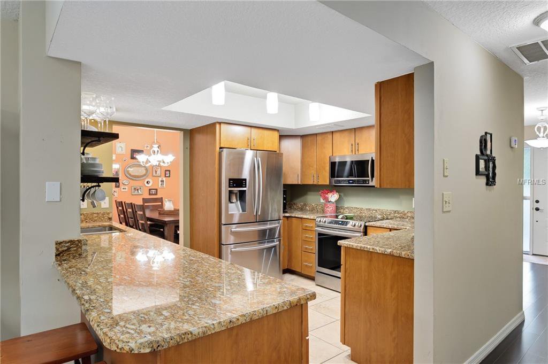
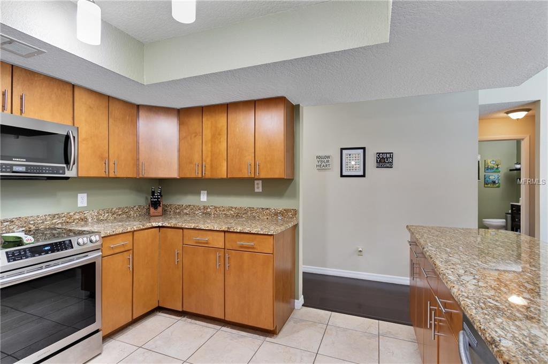

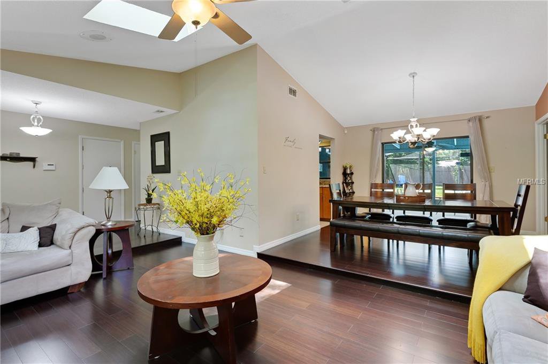
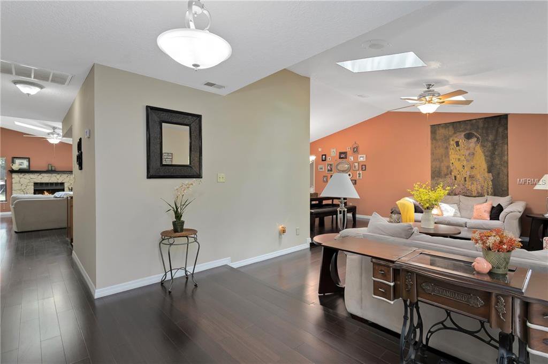
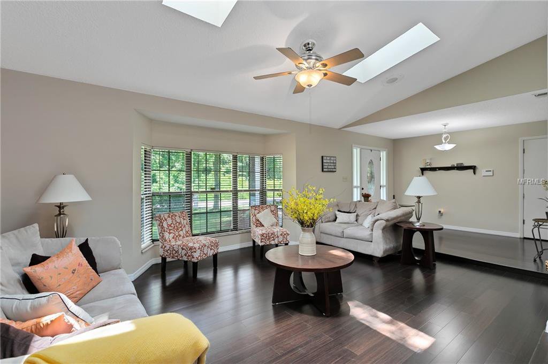
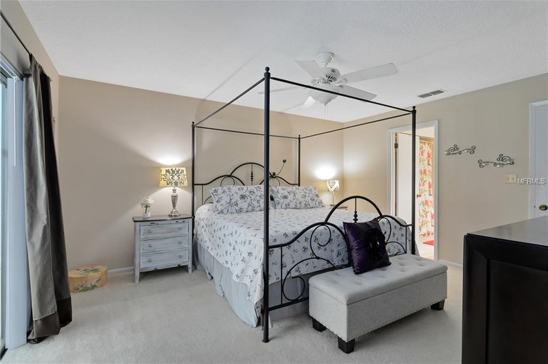
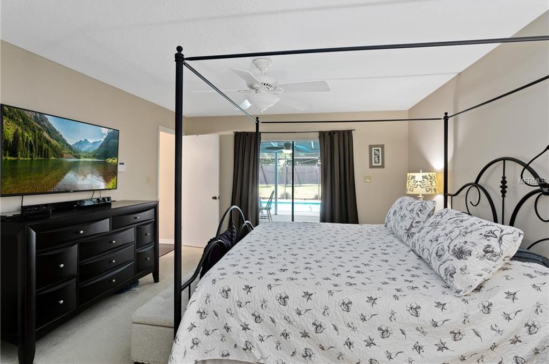
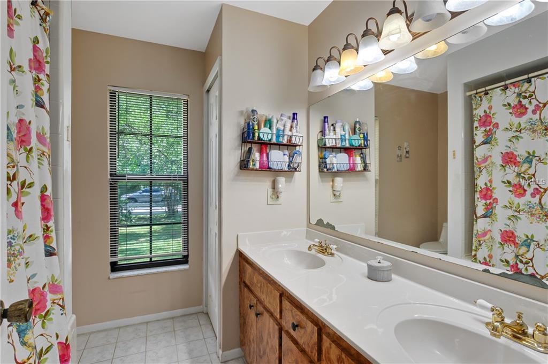
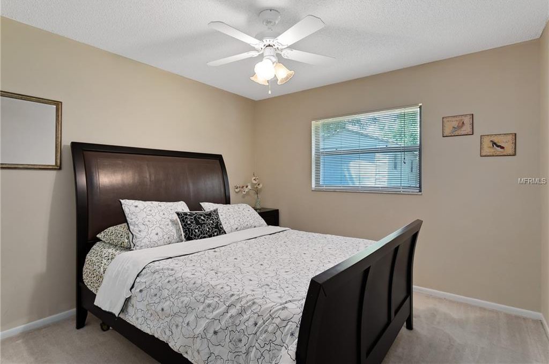
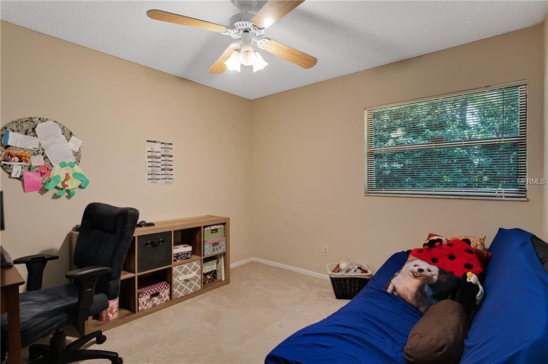
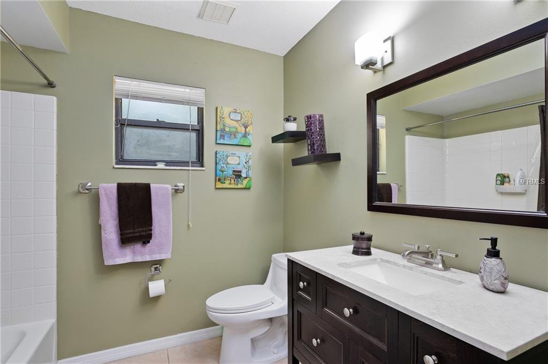
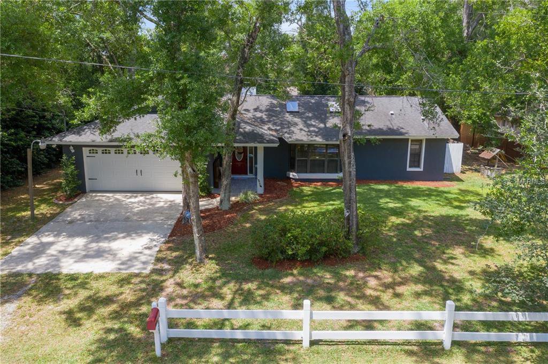
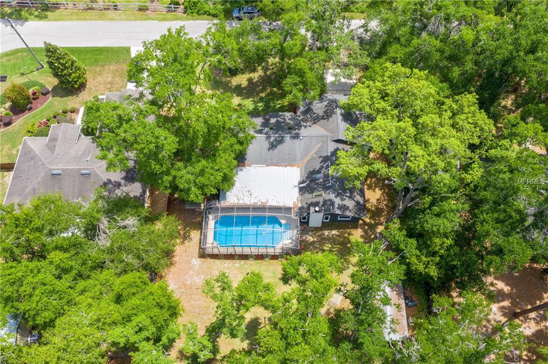
/u.realgeeks.media/belbenrealtygroup/400dpilogo.png)