100 Goddard Drive, Debary, FL 32713
- $325,000
- 4
- BD
- 3.5
- BA
- 3,087
- SqFt
- Sold Price
- $325,000
- List Price
- $324,900
- Status
- Sold
- Closing Date
- Jun 06, 2019
- MLS#
- O5778280
- Property Style
- Single Family
- Year Built
- 1995
- Bedrooms
- 4
- Bathrooms
- 3.5
- Baths Half
- 1
- Living Area
- 3,087
- Lot Size
- 35,905
- Acres
- 0.82
- Total Acreage
- 1/2 Acre to 1 Acre
- Legal Subdivision Name
- Summerhaven Ph 03
- MLS Area Major
- Debary
Property Description
This home is a MUST SEE!! Don't miss your opportunity to live in this beautiful home in the highly-sought-after community of Summerhaven! The your new home sits in a culdesac on almost 1 acre of land with no rear neighbors with a wrap around porch. The home features a two story floor plan with a gorgeous wood staircase and a formal living area with fireplace and vaulted ceilings. The beautiful bright kitchen has tons of counter space an island and eat-in kitchen area. The spacious Master bedroom shows nicely with a tray ceiling, separate seating area and large walk in closet. The master bath has dual sinks, private toilet room, shower and a soaking tub. The inside laundry room comes complete with a washer and dryer, sink and tons of cabinet storage. The second floor has a second master and two other bedrooms with a jack and Jill bath. The home is nicely landscaped, partially fenced in and a has a large Florida room for hosting parties and BBQs using the built in grill on your patio. You will be just minutes from I-4, the Highbanks marina, dining, and so much more. Be sure to schedule your showing today before its too late!!
Additional Information
- Taxes
- $3224
- Minimum Lease
- No Minimum
- HOA Fee
- $150
- HOA Payment Schedule
- Annually
- Community Features
- No Deed Restriction
- Property Description
- Two Story
- Zoning
- R1D
- Interior Layout
- Built in Features, Ceiling Fans(s), Central Vaccum, Master Downstairs, Solid Surface Counters, Tray Ceiling(s), Vaulted Ceiling(s), Walk-In Closet(s), Window Treatments
- Interior Features
- Built in Features, Ceiling Fans(s), Central Vaccum, Master Downstairs, Solid Surface Counters, Tray Ceiling(s), Vaulted Ceiling(s), Walk-In Closet(s), Window Treatments
- Floor
- Carpet, Ceramic Tile, Wood
- Appliances
- Dishwasher, Dryer, Electric Water Heater, Microwave, Range, Refrigerator, Washer, Water Softener
- Utilities
- Public
- Heating
- Central
- Air Conditioning
- Central Air
- Fireplace Description
- Gas
- Exterior Construction
- Brick
- Exterior Features
- Fence, Irrigation System, Lighting, Outdoor Grill, Sprinkler Metered
- Roof
- Shingle
- Foundation
- Slab
- Pool
- No Pool
- Garage Carport
- 2 Car Garage
- Garage Spaces
- 2
- Garage Features
- Driveway, Oversized
- Garage Dimensions
- 25x22
- Pets
- Allowed
- Flood Zone Code
- X
- Parcel ID
- 25-18-30-06-00-0860
- Legal Description
- LOT 86 SUMMERHAVEN PHASE III MB 40 PG 199 PER OR 5028 PG 3177 PER OR 6648 PG 4816 PER OR 6724 PG 1450
Mortgage Calculator
Listing courtesy of ERA GRIZZARD REAL ESTATE. Selling Office: NON-MFRMLS OFFICE.
StellarMLS is the source of this information via Internet Data Exchange Program. All listing information is deemed reliable but not guaranteed and should be independently verified through personal inspection by appropriate professionals. Listings displayed on this website may be subject to prior sale or removal from sale. Availability of any listing should always be independently verified. Listing information is provided for consumer personal, non-commercial use, solely to identify potential properties for potential purchase. All other use is strictly prohibited and may violate relevant federal and state law. Data last updated on
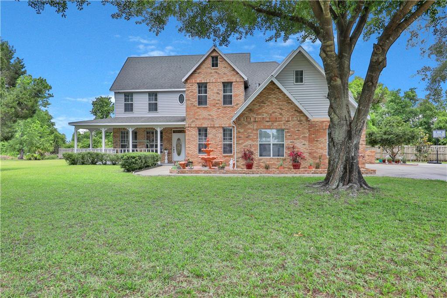


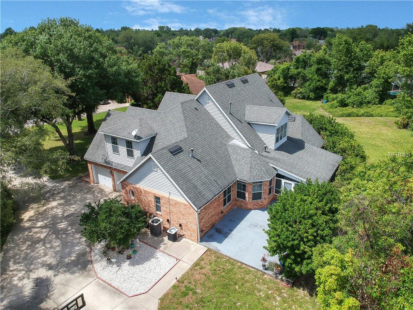
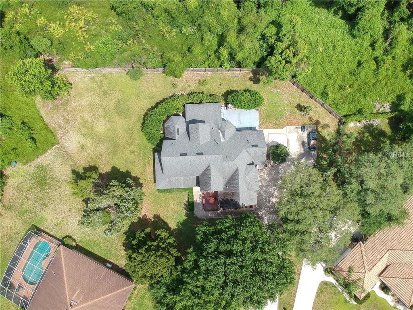
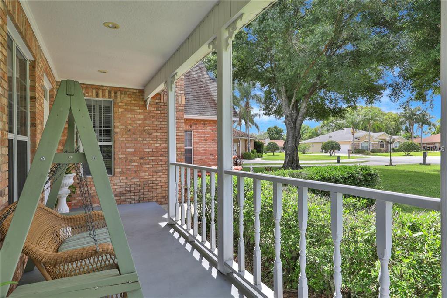

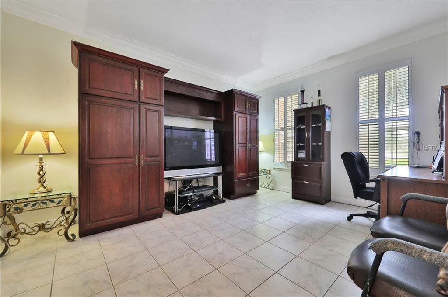


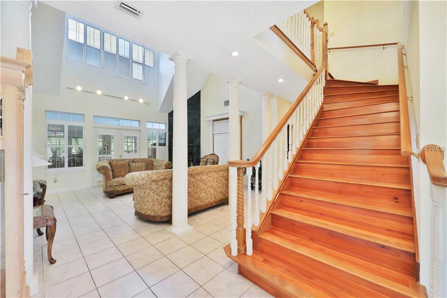

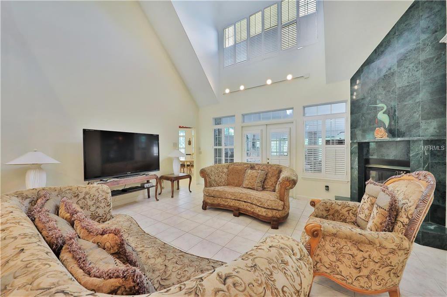

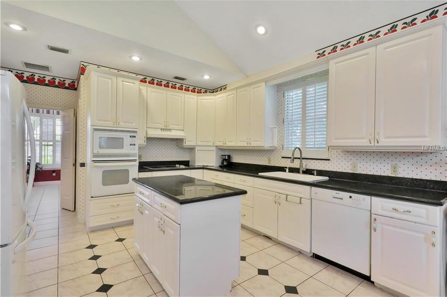
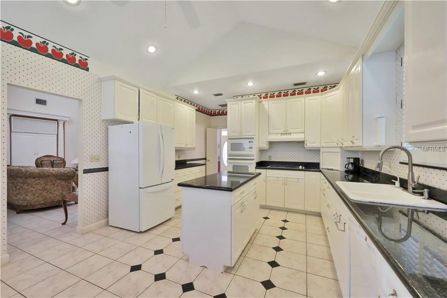
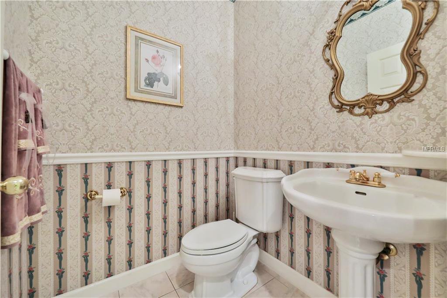
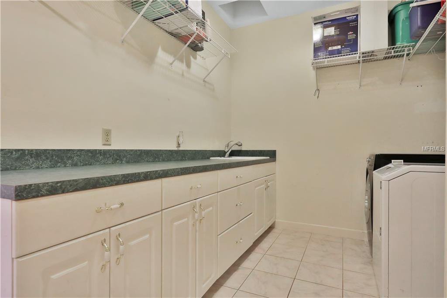
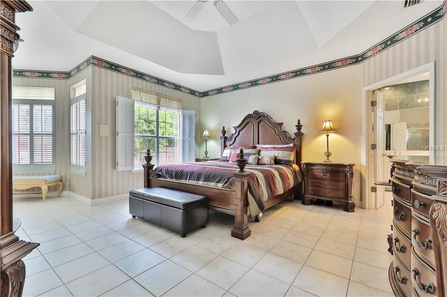

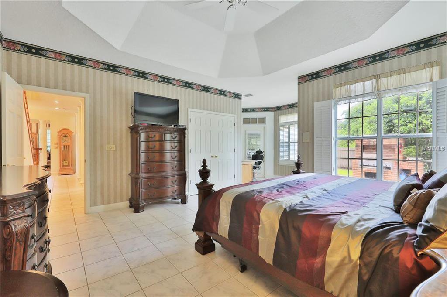
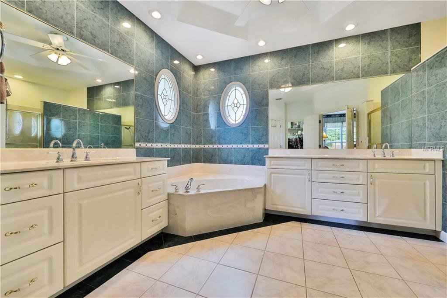

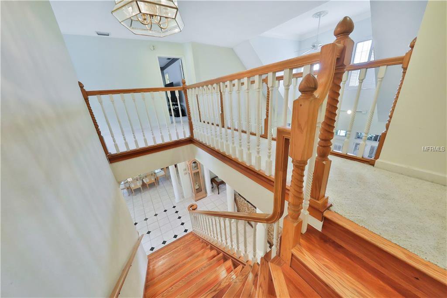
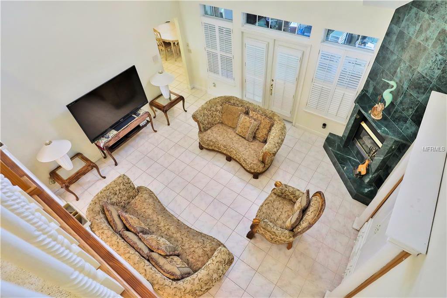
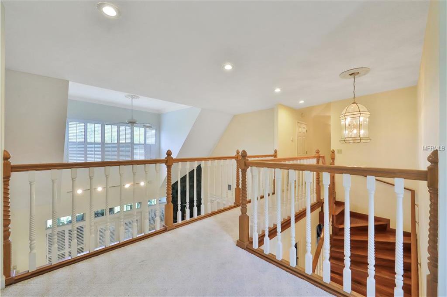
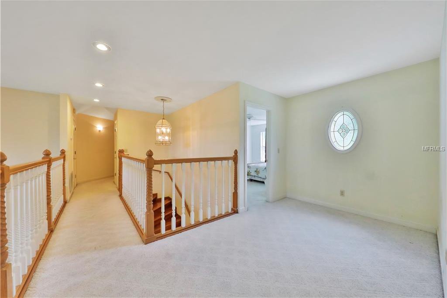
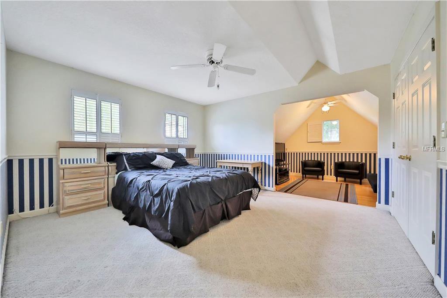
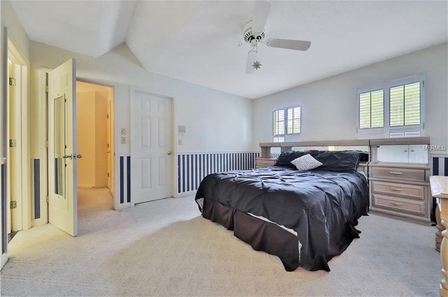
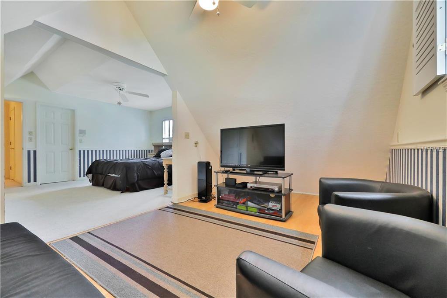
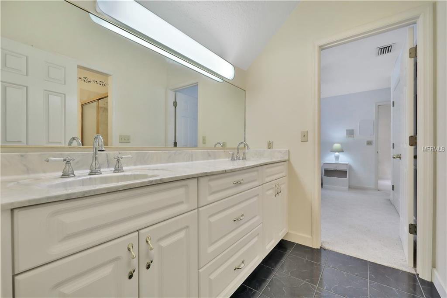
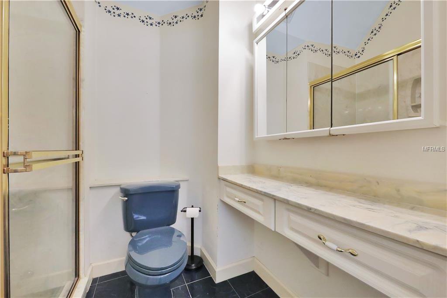

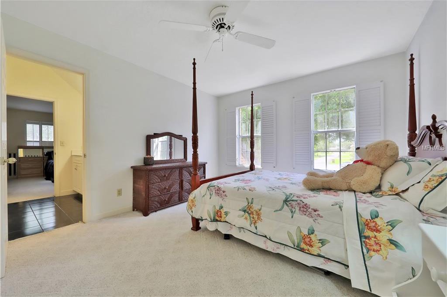
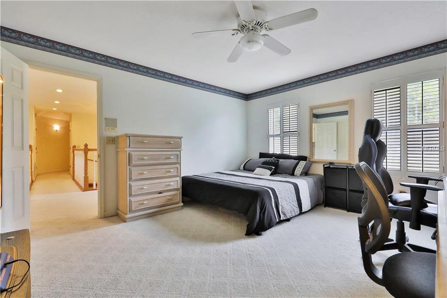
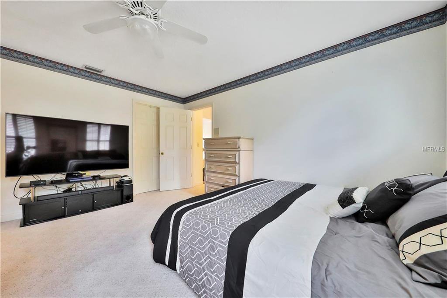
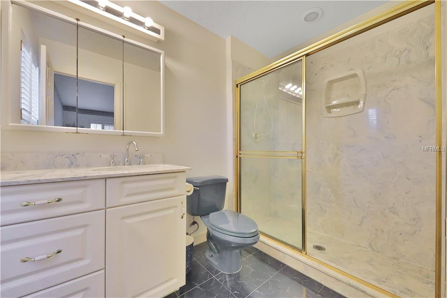
/u.realgeeks.media/belbenrealtygroup/400dpilogo.png)