1326 Artisan Avenue W, Celebration, FL 34747
- $426,000
- 3
- BD
- 2.5
- BA
- 2,313
- SqFt
- Sold Price
- $426,000
- List Price
- $449,800
- Status
- Sold
- Closing Date
- Jul 19, 2019
- MLS#
- O5778277
- Property Style
- Townhouse
- Architectural Style
- Craftsman
- Year Built
- 2006
- Bedrooms
- 3
- Bathrooms
- 2.5
- Baths Half
- 1
- Living Area
- 2,313
- Lot Size
- 3,877
- Acres
- 0.09
- Total Acreage
- Up to 10, 889 Sq. Ft.
- Legal Subdivision Name
- Artisan Park Twnhms Ph 03
- MLS Area Major
- Kissimmee/Celebration
Property Description
This spacious 3 Bedroom, 2.5 Bath Townhome in Artisan Park is conveniently located just one block from the Artisan Park Clubhouse. Clubhouse features: Resort Style Pool/Spa/Cabanas, Fitness Center, Locker Rooms, Billiards, Meeting/Banquet Room, Outdoor Picnic Pavilion, Outside Event Space, Bar and Restaurant. DOWNSTAIRS MASTER BEDROOM faces the attractive fenced in courtyard and patio. Front entry and balcony overlooks the entry to beautiful Artisan Park. Great room, family room, and kitchen boast cherry hardwood floors. Kitchen features new Kitchen Aid Stainless Steel Appliances, 42 inch Cherry Cabinetry, Granite Counters, large Closet Pantry and Breakfast Bar that opens to the Family Room. Crown molding throughout most of the first floor. Utility Room is across from the rear entry from the covered porch. Fiber Optic Internet already installed. Upstairs are two nicely sized bedrooms, a bath with double vanity and an office area. A/C is zoned up/down. Front bedroom has lovely front facing balcony. Both secondary bedrooms have generously sized walk in closets. Large two car garage with generously sized parking pad connects to alley behind. HOA fee of $1245.72 per year includes trash and recycling. CDD fee is embedded in the county tax bill amount and not an additional fee. The combined Artisan Park Service Area and Parkview Townhome Area Fees are $1367.76 per quarter.
Additional Information
- Taxes
- $6467
- Taxes
- $1,028
- Minimum Lease
- 1-2 Years
- Hoa Fee
- $1,245
- HOA Payment Schedule
- Annually
- Maintenance Includes
- Pool, Maintenance Structure, Maintenance Grounds, Recreational Facilities, Trash
- Other Fees Amount
- 1368
- Other Fees Term
- Quarterly
- Location
- Sidewalk, Street One Way, Paved, Unincorporated
- Community Features
- Association Recreation - Owned, Deed Restrictions, Fitness Center, Golf, Irrigation-Reclaimed Water, Park, Playground, Pool, Sidewalks, Tennis Courts, Golf Community, Maintenance Free
- Property Description
- Two Story
- Zoning
- PD
- Interior Layout
- Ceiling Fans(s), Crown Molding, Living Room/Dining Room Combo, Master Downstairs, Stone Counters, Walk-In Closet(s), Window Treatments
- Interior Features
- Ceiling Fans(s), Crown Molding, Living Room/Dining Room Combo, Master Downstairs, Stone Counters, Walk-In Closet(s), Window Treatments
- Floor
- Carpet, Ceramic Tile, Hardwood
- Appliances
- Dishwasher, Electric Water Heater, Microwave, Range, Refrigerator
- Utilities
- BB/HS Internet Available, Cable Available, Electricity Available, Electricity Connected, Fiber Optics, Fire Hydrant, Phone Available, Sewer Connected, Sprinkler Meter, Sprinkler Recycled, Street Lights, Underground Utilities, Water Available
- Heating
- Exhaust Fan, Heat Pump, Zoned
- Air Conditioning
- Central Air, Zoned
- Exterior Construction
- Block, Stucco
- Exterior Features
- Balcony, Fence, Irrigation System, Lighting, Rain Gutters, Sidewalk, Sprinkler Metered
- Roof
- Shingle
- Foundation
- Slab
- Pool
- Community
- Garage Carport
- 2 Car Garage
- Garage Spaces
- 2
- Garage Features
- Driveway, Garage Door Opener, Garage Faces Rear, On Street
- Garage Dimensions
- 21x20
- Elementary School
- Celebration (K12)
- Middle School
- Celebration (K12)
- High School
- Celebration High
- Pets
- Allowed
- Flood Zone Code
- X
- Parcel ID
- 19-25-28-2532-0001-0930
- Legal Description
- ARTISAN PARK TOWNHOMES PHASE 3 PB 17 PGS 174-175 LOT 93
Mortgage Calculator
Listing courtesy of MARKET SQUARE REALTY. Selling Office: IMAGINATION REALTY, INC.
StellarMLS is the source of this information via Internet Data Exchange Program. All listing information is deemed reliable but not guaranteed and should be independently verified through personal inspection by appropriate professionals. Listings displayed on this website may be subject to prior sale or removal from sale. Availability of any listing should always be independently verified. Listing information is provided for consumer personal, non-commercial use, solely to identify potential properties for potential purchase. All other use is strictly prohibited and may violate relevant federal and state law. Data last updated on
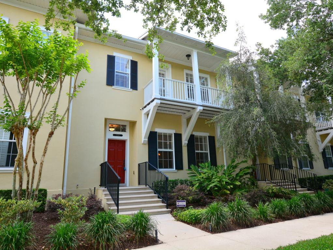
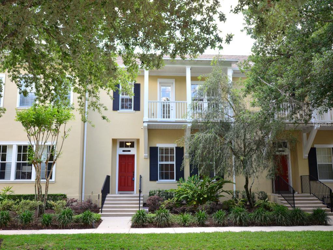
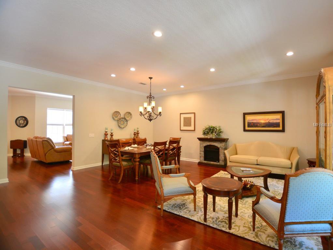
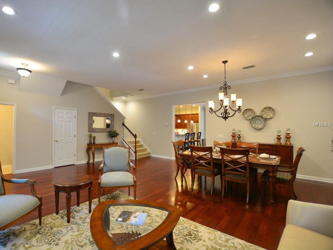
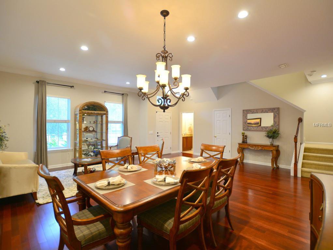
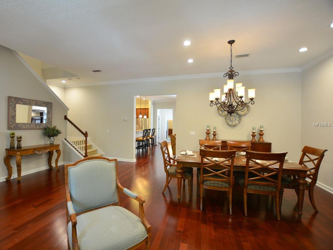
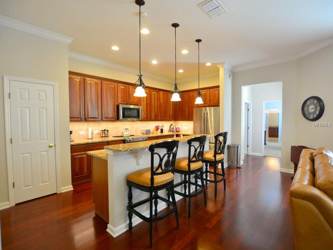
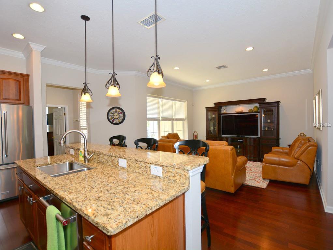
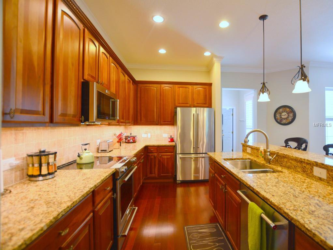
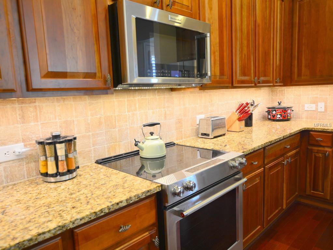

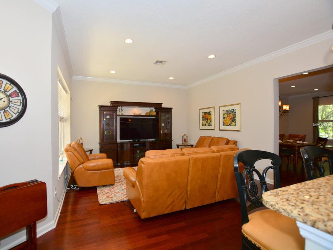
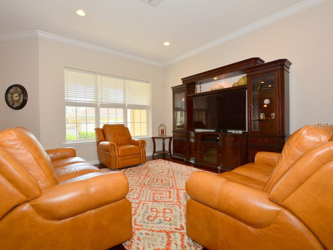
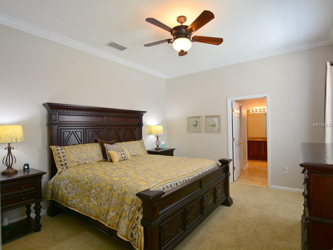
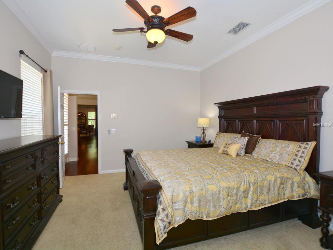
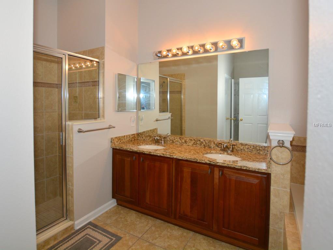
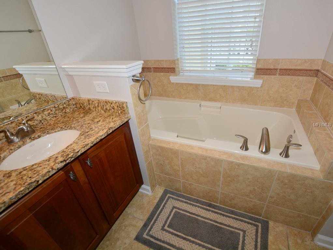
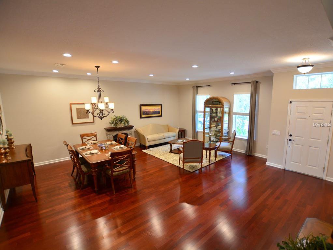
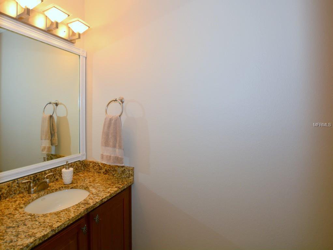
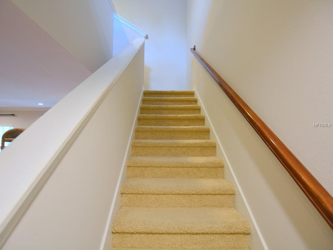
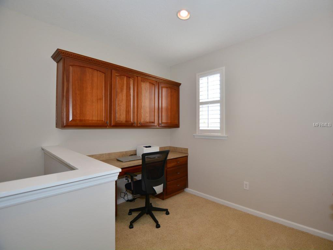
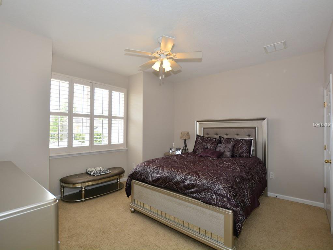
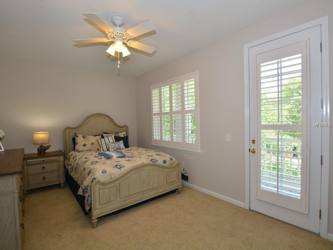
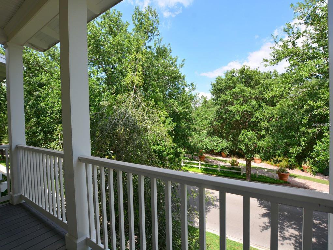
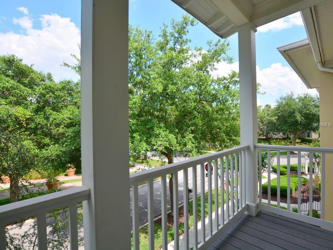
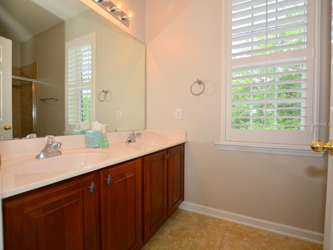
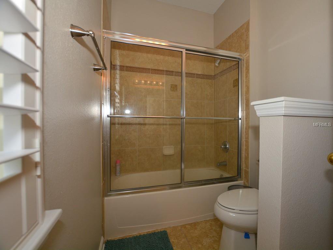
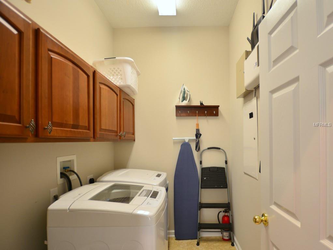
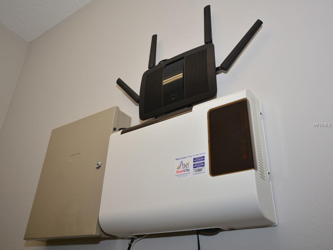
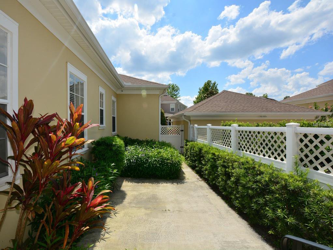
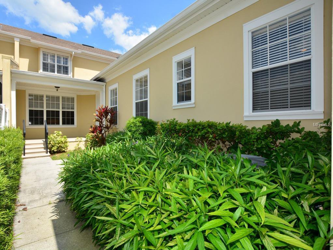
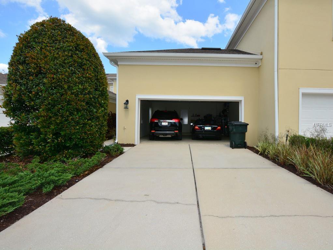
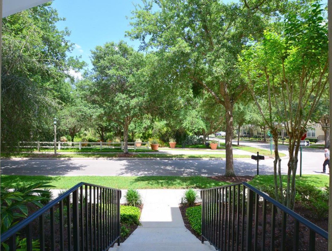
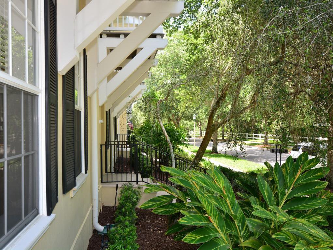
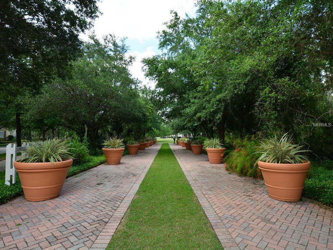
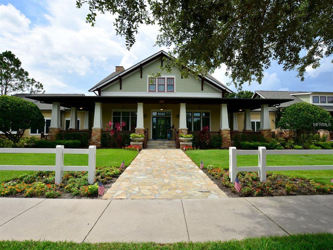
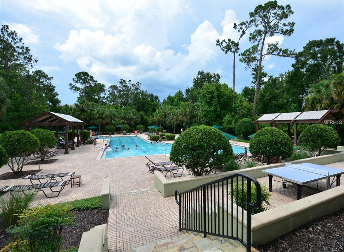
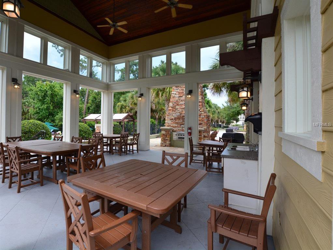
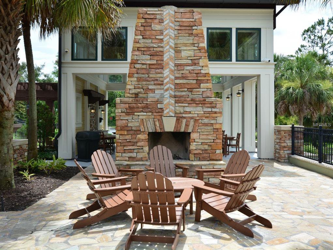
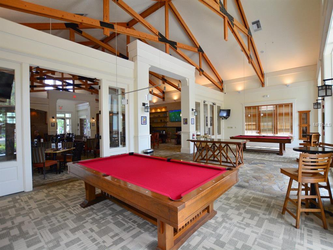
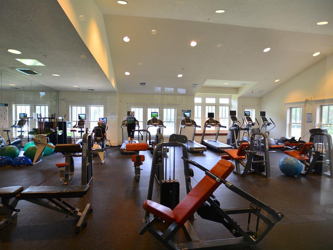
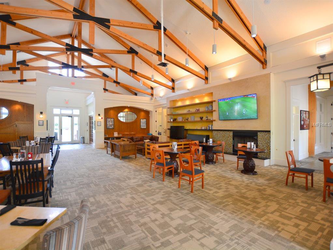
/u.realgeeks.media/belbenrealtygroup/400dpilogo.png)