2511 Oneida Loop, Kissimmee, FL 34747
- $281,000
- 5
- BD
- 4
- BA
- 2,136
- SqFt
- Sold Price
- $281,000
- List Price
- $289,000
- Status
- Sold
- Closing Date
- Jun 11, 2019
- MLS#
- O5778201
- Property Style
- Single Family
- Architectural Style
- Contemporary
- New Construction
- Yes
- Year Built
- 2003
- Bedrooms
- 5
- Bathrooms
- 4
- Living Area
- 2,136
- Lot Size
- 6,621
- Acres
- 0.15
- Total Acreage
- Up to 10, 889 Sq. Ft.
- Legal Subdivision Name
- Indian Creek
- MLS Area Major
- Kissimmee/Celebration
Property Description
Only 4.5 miles to Disney’s gate. Enjoy the water view from the pool and Spa after a long day at the parks. $11,000 worth of owner bookings through September. Sellers have maintained this home to an exceptional condition. They only take repeat guest and use the home for a few months out of the year. This 5-bedroom 4 bath home is situated on a lot with a water view. From the moment you walk through the front door you will feel right at home as will your guest. All the rooms are light and airy and furnished to an excellent standard for a turn key property. The garage has been converted to a game room where the seller has finished it off by enclosing the AC and water heater and adding a ceiling fan to provide comfort. No need to paint inside, unless you desire a little color since the seller freshly paints when they are here to maintain the high standard they anticipate when renting a home from someone else. The exterior of this home is impeccable, including the Pool deck and built-in spa with a water view to enjoy your night after a long day at the parks. I’m told you can see the fireworks from a distance. This community has tennis courts, putting green, basketball courts and a playground. The location is within 5 minutes to playing golf, shopping, grocery stores and many restaurants to choose from. If your feeling energetic walk on over to Margaritaville and dine there, catch a movie and soon enjoy the water slide.
Additional Information
- Taxes
- $4012
- Minimum Lease
- No Minimum
- Community Features
- No Deed Restriction
- Zoning
- OPUD
- Interior Layout
- Eat-in Kitchen, High Ceilings, Living Room/Dining Room Combo, Open Floorplan, Solid Surface Counters
- Interior Features
- Eat-in Kitchen, High Ceilings, Living Room/Dining Room Combo, Open Floorplan, Solid Surface Counters
- Floor
- Carpet, Ceramic Tile
- Appliances
- Dishwasher, Disposal, Dryer, Gas Water Heater, Microwave, Range, Washer
- Utilities
- Cable Available, Electricity Connected, Natural Gas Connected, Public, Sprinkler Meter
- Heating
- Central, Electric, Heat Pump, Natural Gas
- Air Conditioning
- Central Air
- Exterior Construction
- Block, Stucco
- Exterior Features
- Irrigation System, Sprinkler Metered
- Roof
- Shingle
- Foundation
- Crawlspace
- Pool
- Private
- Pool Type
- Child Safety Fence, Gunite, Heated, In Ground, Pool Alarm
- Garage Carport
- 2 Car Garage
- Garage Spaces
- 2
- Garage Dimensions
- 20x20
- Pets
- Allowed
- Flood Zone Code
- X
- Parcel ID
- 09-25-27-3436-0001-5040
- Legal Description
- INDIAN CREEK PHASE V PB 14 PGS 5-6 LOT 504
Mortgage Calculator
Listing courtesy of XCELLENCE REALTY, INC.. Selling Office: WEICHERT REALTORS HALLMARK PRO.
StellarMLS is the source of this information via Internet Data Exchange Program. All listing information is deemed reliable but not guaranteed and should be independently verified through personal inspection by appropriate professionals. Listings displayed on this website may be subject to prior sale or removal from sale. Availability of any listing should always be independently verified. Listing information is provided for consumer personal, non-commercial use, solely to identify potential properties for potential purchase. All other use is strictly prohibited and may violate relevant federal and state law. Data last updated on
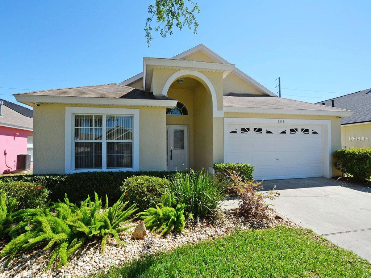
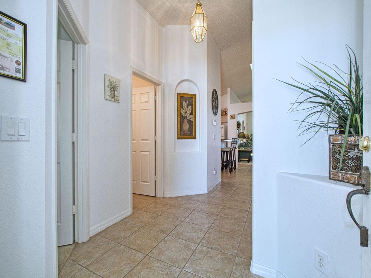
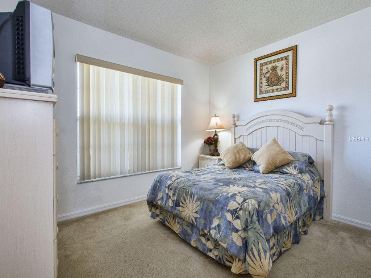
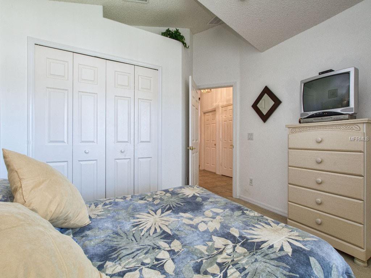
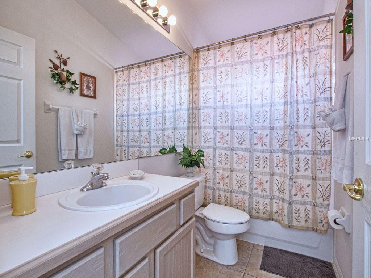
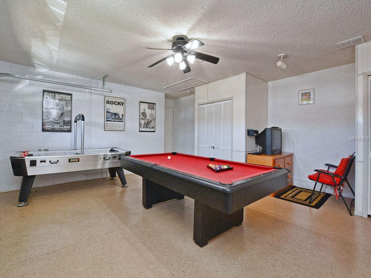

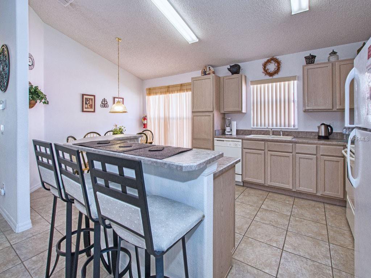
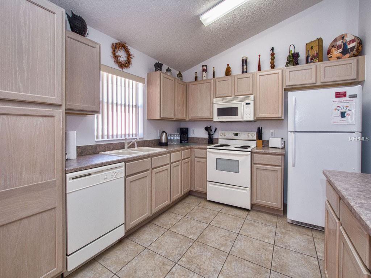
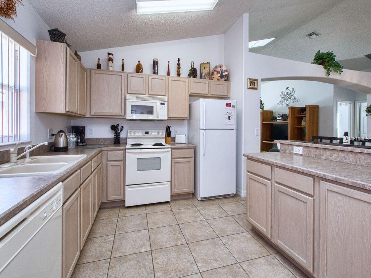
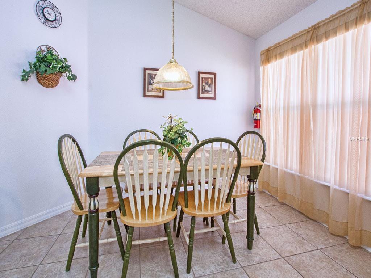
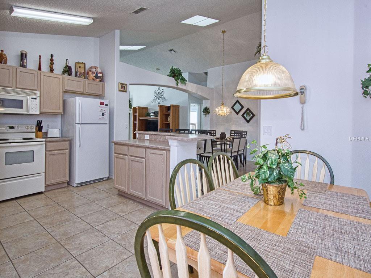
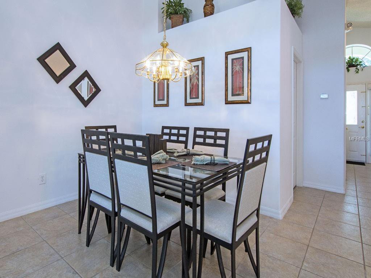
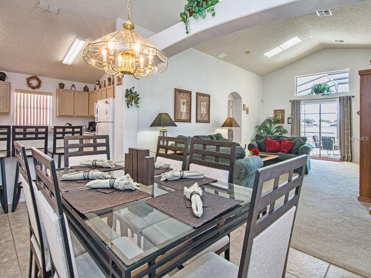
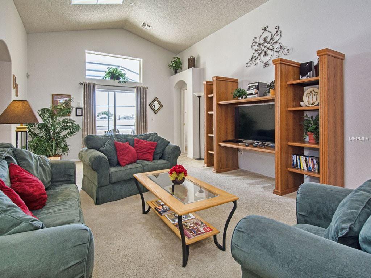
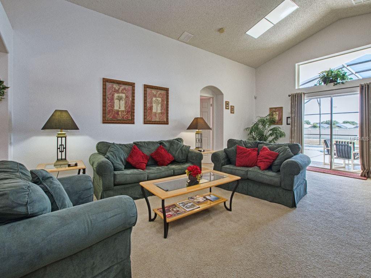
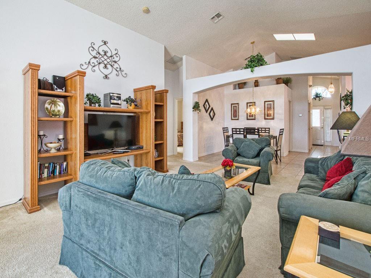
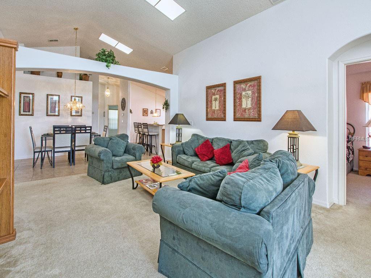
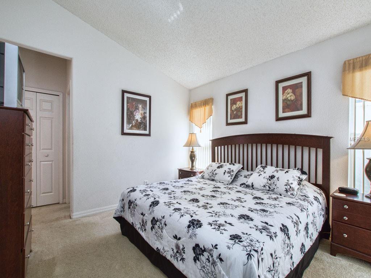
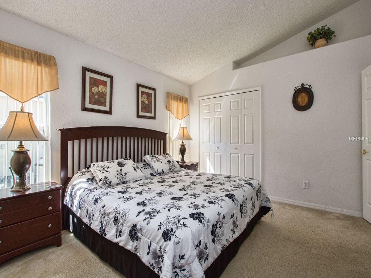
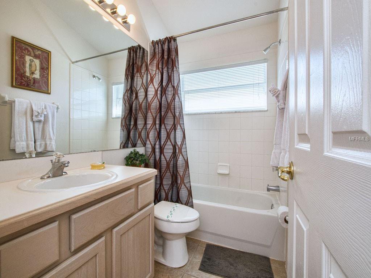
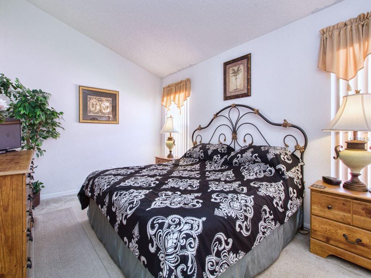
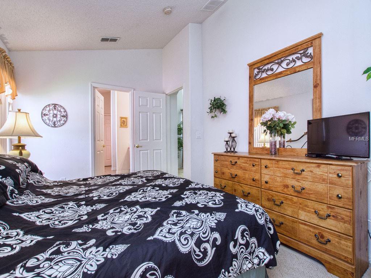
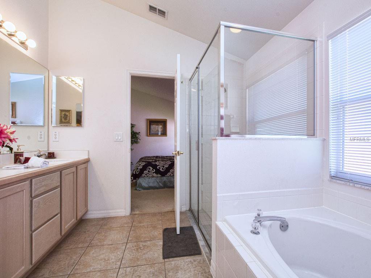
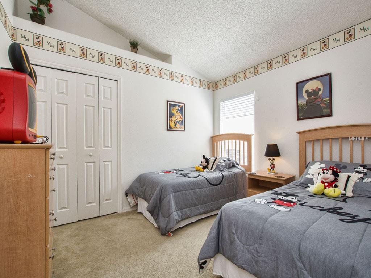

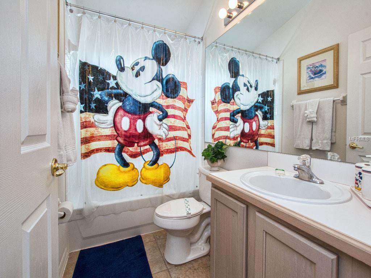
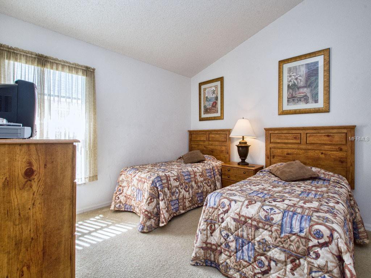
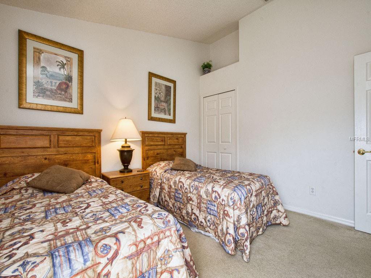
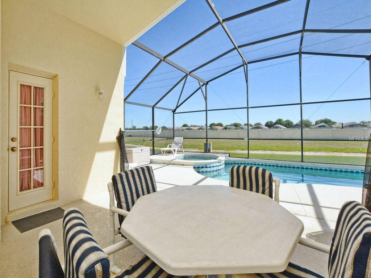
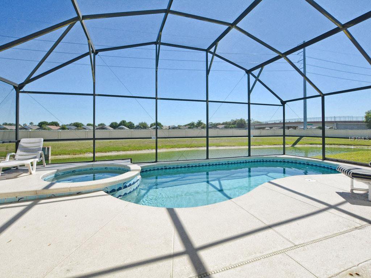
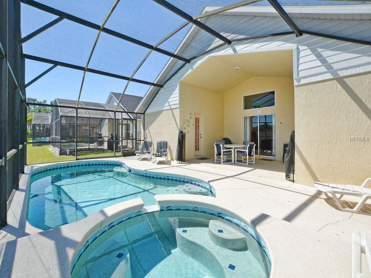
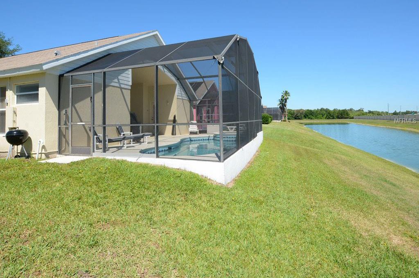
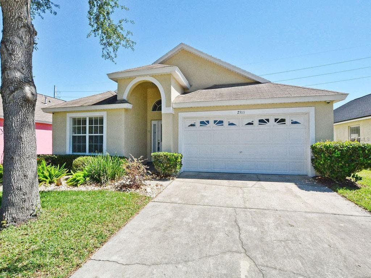
/u.realgeeks.media/belbenrealtygroup/400dpilogo.png)