1215 Audubon Place, Orlando, FL 32804
- $425,000
- 3
- BD
- 2
- BA
- 1,620
- SqFt
- Sold Price
- $425,000
- List Price
- $439,000
- Status
- Sold
- Closing Date
- May 24, 2019
- MLS#
- O5778036
- Property Style
- Single Family
- Architectural Style
- Ranch
- Year Built
- 1950
- Bedrooms
- 3
- Bathrooms
- 2
- Living Area
- 1,620
- Lot Size
- 8,642
- Acres
- 0.20
- Total Acreage
- Up to 10, 889 Sq. Ft.
- Legal Subdivision Name
- Edgwater Heights No 2
- MLS Area Major
- Orlando/College Park
Property Description
This terrific 3 bedroom / 2 bath contemporary ranch in prime College Park neighborhood has been lovingly enhanced and improved by the Seller. Beautiful kitchen remodel, serene sun-room with ceiling to floor sliding doors, both bathrooms nicely renovated and master bedroom has been updated with a large bath and closet. Some of the great features of this home are the original hardwood floors, new windows, welcoming front porch and 2 car garage. The spacious kitchen has granite counter-tops, Stainless steel appliances and cherry cabinetry and opens to the dining/living room area. The backyard is private and lushly landscaped with easy maintenance plantings and a Koi pond. HVAC 2018, New windows 2016, Roof 2006. Come be a part of all that College Park has to offer - great neighbors, parks, restaurants and shopping! Unbeatable location close to downtown Orlando, downtown Winter Park, the new Creative Village and the up and coming Packing District.
Additional Information
- Taxes
- $4623
- Location
- City Limits, Near Public Transit, Sidewalk, Paved
- Community Features
- No Deed Restriction
- Property Description
- One Story
- Zoning
- R1AA/T
- Interior Layout
- Ceiling Fans(s), Eat-in Kitchen, Solid Wood Cabinets, Stone Counters, Walk-In Closet(s)
- Interior Features
- Ceiling Fans(s), Eat-in Kitchen, Solid Wood Cabinets, Stone Counters, Walk-In Closet(s)
- Floor
- Tile, Wood
- Appliances
- Built-In Oven, Dishwasher, Disposal, Freezer, Microwave, Range, Range Hood, Refrigerator
- Utilities
- Cable Connected, Public, Street Lights
- Heating
- Central
- Air Conditioning
- Central Air
- Exterior Construction
- Block
- Exterior Features
- Irrigation System
- Roof
- Shingle
- Foundation
- Crawlspace
- Pool
- No Pool
- Garage Carport
- 2 Car Garage
- Garage Spaces
- 2
- Garage Dimensions
- 20X20
- Elementary School
- Lake Silver Elem
- Middle School
- College Park Middle
- High School
- Edgewater High
- Flood Zone Code
- x
- Parcel ID
- 22-22-29-2412-07-080
- Legal Description
- EDGEWATER HEIGHTS NO 2 L/64 LOT 8 BLK 7
Mortgage Calculator
Listing courtesy of ANNE ROGERS REALTY GROUP INC. Selling Office: FANNIE HILLMAN & ASSOCIATES.
StellarMLS is the source of this information via Internet Data Exchange Program. All listing information is deemed reliable but not guaranteed and should be independently verified through personal inspection by appropriate professionals. Listings displayed on this website may be subject to prior sale or removal from sale. Availability of any listing should always be independently verified. Listing information is provided for consumer personal, non-commercial use, solely to identify potential properties for potential purchase. All other use is strictly prohibited and may violate relevant federal and state law. Data last updated on
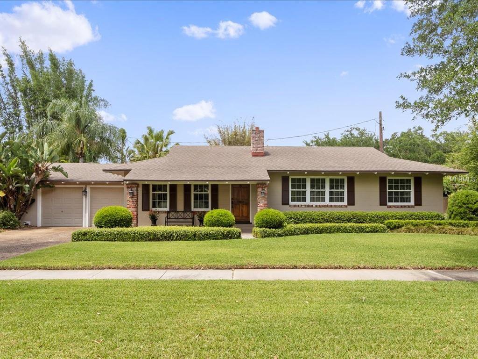
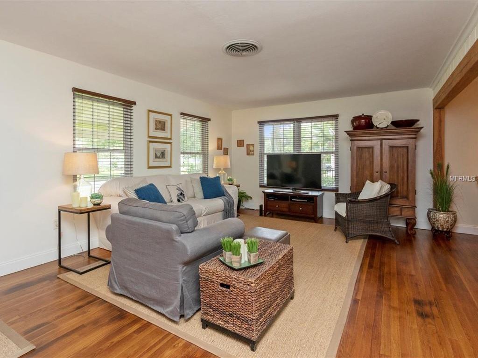
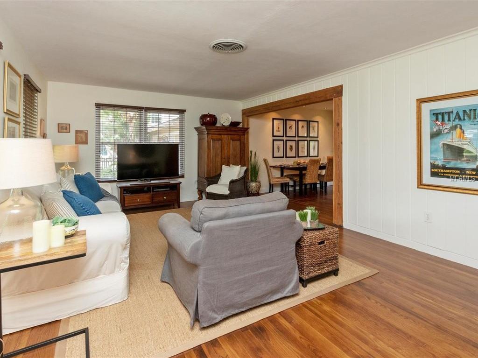
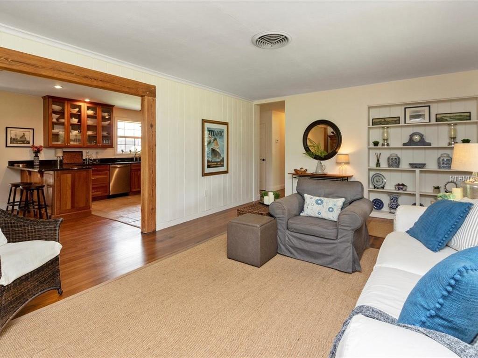
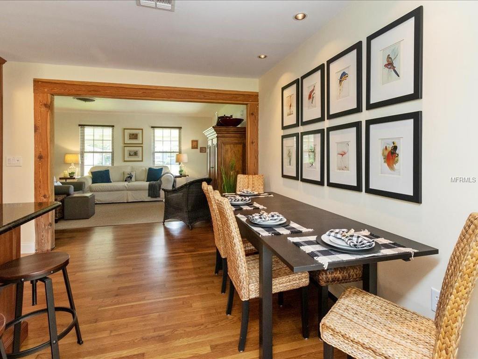

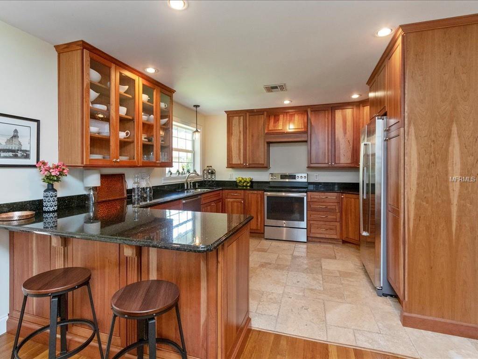
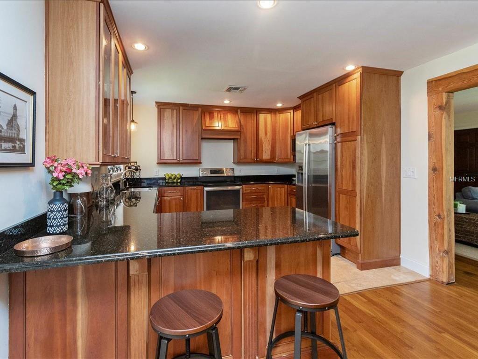
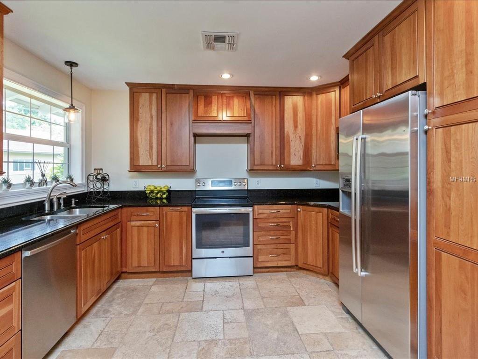
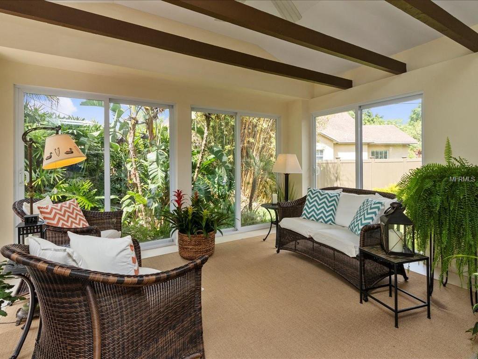
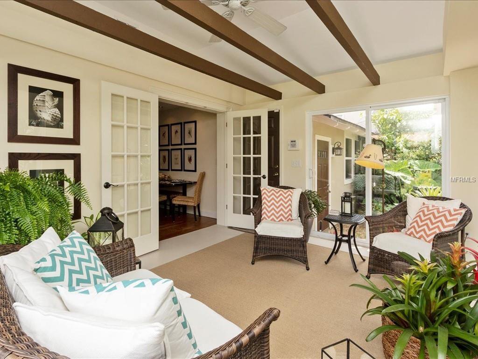
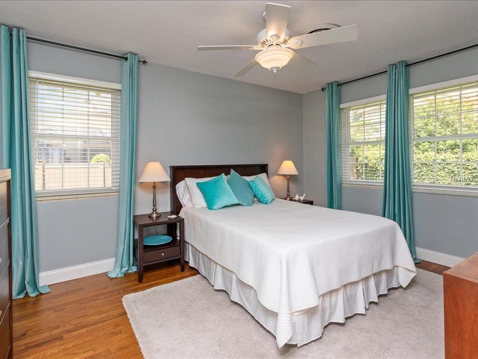
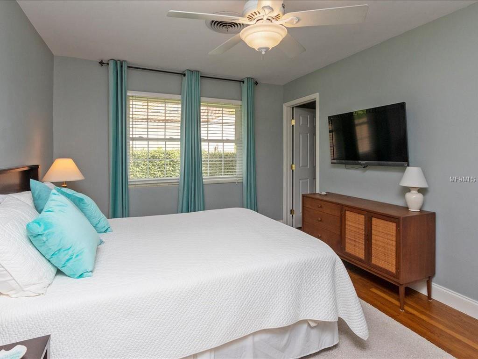
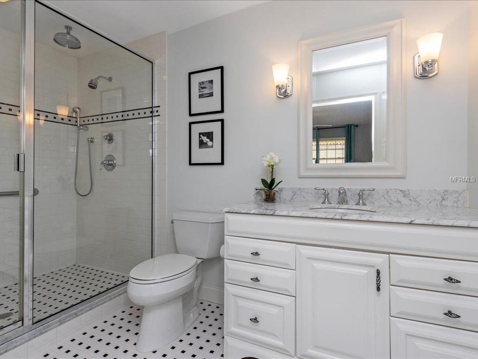
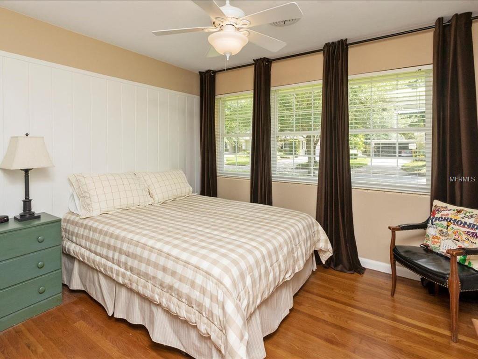
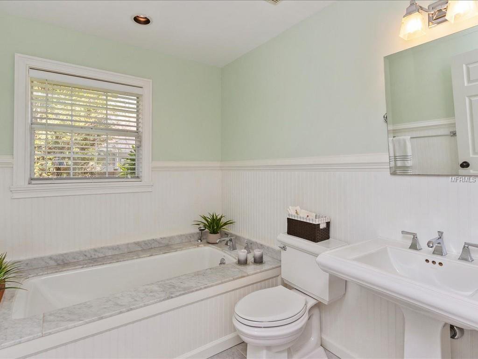
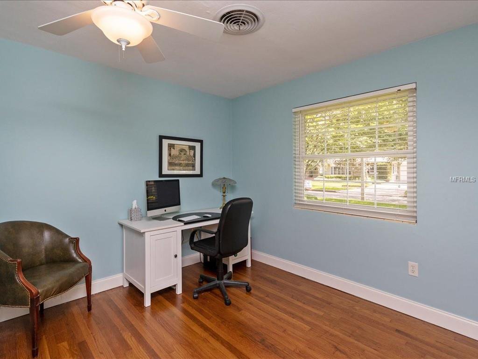
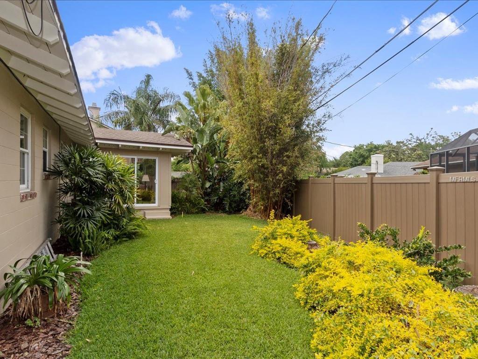
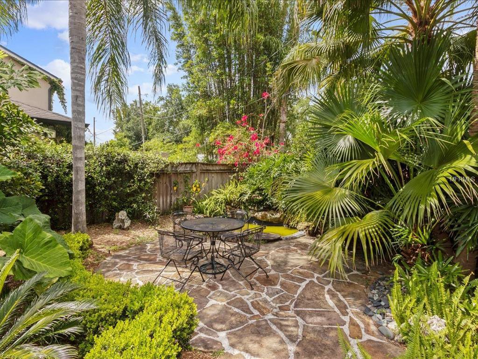
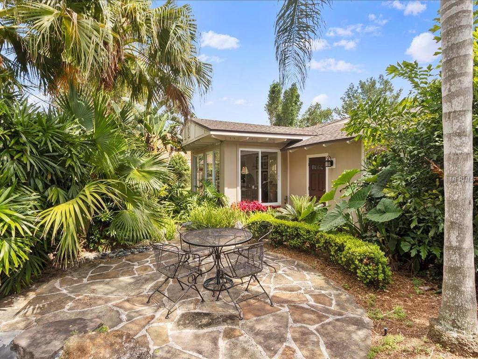
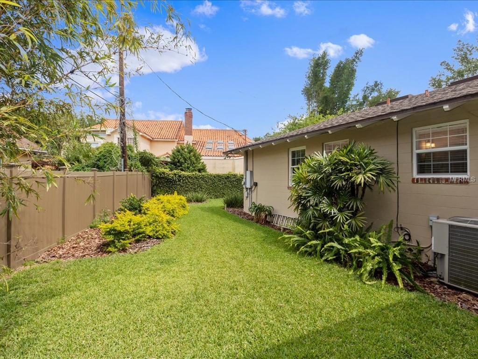
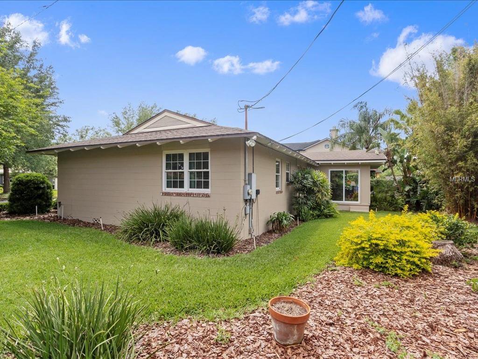
/u.realgeeks.media/belbenrealtygroup/400dpilogo.png)