2712 Northampton Avenue, Orlando, FL 32828
- $645,000
- 7
- BD
- 5
- BA
- 4,940
- SqFt
- Sold Price
- $645,000
- List Price
- $669,900
- Status
- Sold
- Closing Date
- Sep 27, 2019
- MLS#
- O5777757
- Property Style
- Single Family
- Year Built
- 2004
- Bedrooms
- 7
- Bathrooms
- 5
- Living Area
- 4,940
- Lot Size
- 9,550
- Acres
- 0.22
- Total Acreage
- Up to 10, 889 Sq. Ft.
- Legal Subdivision Name
- Stoneybrook
- MLS Area Major
- Orlando/Alafaya/Waterford Lakes
Property Description
**PRICE IMPROVEMENT ALERT** This amazing two story home is loaded with over $200,000 worth of upgrades!!! It is the best value in Luxury Home's for the StoneyBrook area. The kitchen includes upgrades equalling $100,000 boasting the best cabinetry available, a 48" cook-top, 48" Sub-zero refrigerator, Kitchen Aid oven, microwave, warming drawer andtrash compactor, Fisher & Paykel double dishwasher drawers and Miele Coffee System, and a 54" remote control range hood. Granite countertops, a custom made island and a beautiful knee wall at the breakfast bar finish off the most incredible kitchen imaginable. The home features over $4,000 upgraded lighting, 10 beautiful ceiling fans throughout, wrought iron stair railings with wood caps, tray ceiling in the formal living room, grid ceiling in the master bedroom, porcelain bidet in the master bathroom,wood floors in the office, loft and staircase, w, breakfast nook, central vacuum with in-wall dust pans, intercom system, alarm system, outdoor fountain, oversized swimming pool with spa and kiddy pool, Jenn-Air electric grill, fridge, and outdoor speakers on lanai!!!
Additional Information
- Taxes
- $9156
- Minimum Lease
- 1-2 Years
- HOA Fee
- $488
- HOA Payment Schedule
- Quarterly
- Maintenance Includes
- 24-Hour Guard, Pool, Recreational Facilities
- Community Features
- Association Recreation - Owned, Deed Restrictions, Fitness Center, Gated, Golf Carts OK, Golf, Playground, Pool, Golf Community, Gated Community
- Zoning
- P-D
- Interior Layout
- Attic Fan, Cathedral Ceiling(s), Ceiling Fans(s), Central Vaccum, Eat-in Kitchen, High Ceilings, Kitchen/Family Room Combo, Master Downstairs, Open Floorplan, Stone Counters, Thermostat, Vaulted Ceiling(s), Walk-In Closet(s)
- Interior Features
- Attic Fan, Cathedral Ceiling(s), Ceiling Fans(s), Central Vaccum, Eat-in Kitchen, High Ceilings, Kitchen/Family Room Combo, Master Downstairs, Open Floorplan, Stone Counters, Thermostat, Vaulted Ceiling(s), Walk-In Closet(s)
- Floor
- Carpet, Ceramic Tile, Wood
- Appliances
- Built-In Oven, Dishwasher, Disposal, Electric Water Heater, Exhaust Fan, Freezer, Ice Maker, Microwave, Range, Range Hood, Refrigerator, Trash Compactor
- Utilities
- BB/HS Internet Available, Cable Available, Cable Connected, Electricity Connected, Fire Hydrant, Public
- Heating
- Central
- Air Conditioning
- Central Air
- Exterior Construction
- Block, Stucco
- Exterior Features
- Irrigation System, Outdoor Grill, Satellite Dish, Sliding Doors
- Roof
- Tile
- Foundation
- Slab
- Pool
- Community, Private
- Pool Type
- In Ground
- Garage Carport
- 2 Car Garage
- Garage Spaces
- 2
- Garage Dimensions
- 20x14
- Elementary School
- Stone Lake Elem
- Middle School
- Avalon Middle
- High School
- Timber Creek High
- Pets
- Allowed
- Flood Zone Code
- A
- Parcel ID
- 02-23-31-1980-51-050
- Legal Description
- STONEYBROOK UNIT 1 37/140 LOT 105 BLK 5
Mortgage Calculator
Listing courtesy of WRA REAL ESTATE SOLUTIONS LLC. Selling Office: CHARLES RUTENBERG REALTY ORLANDO.
StellarMLS is the source of this information via Internet Data Exchange Program. All listing information is deemed reliable but not guaranteed and should be independently verified through personal inspection by appropriate professionals. Listings displayed on this website may be subject to prior sale or removal from sale. Availability of any listing should always be independently verified. Listing information is provided for consumer personal, non-commercial use, solely to identify potential properties for potential purchase. All other use is strictly prohibited and may violate relevant federal and state law. Data last updated on
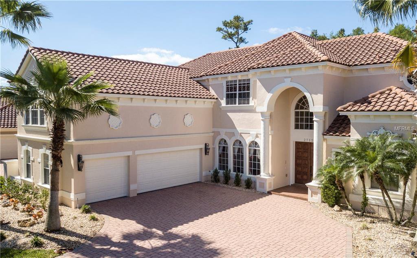
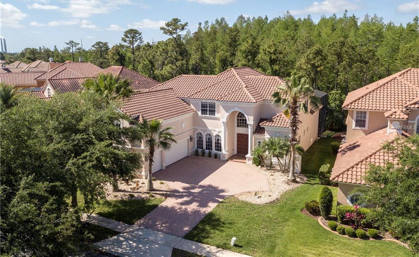
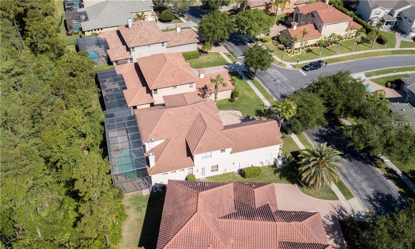
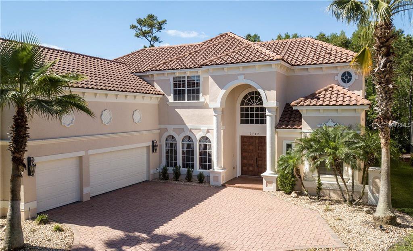
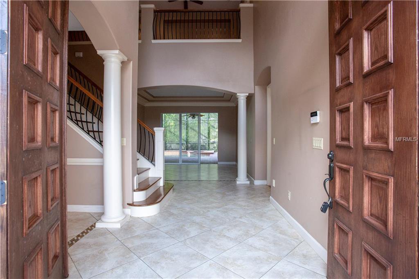
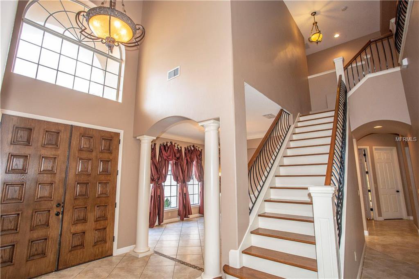
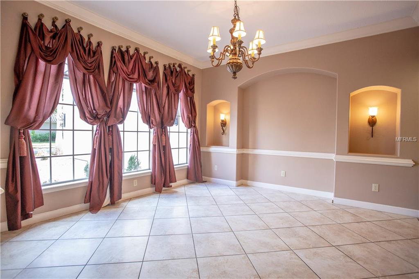
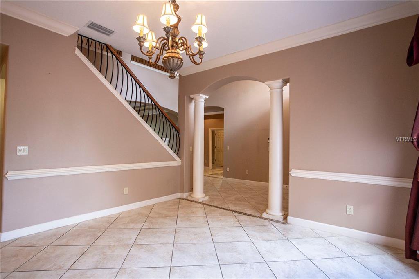
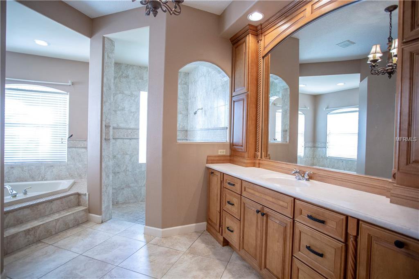

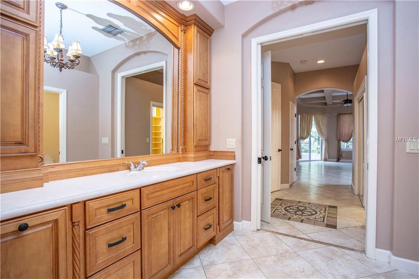
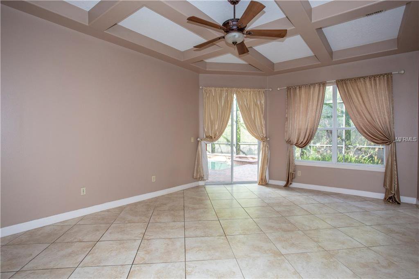
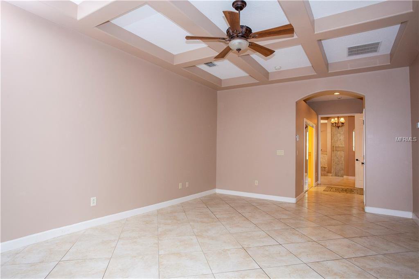
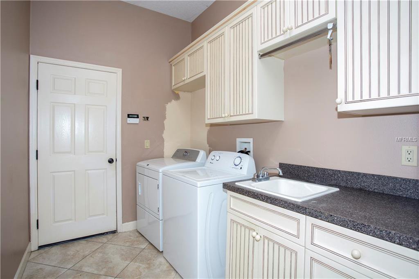
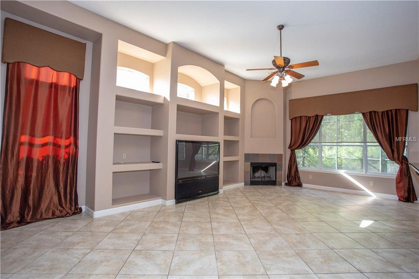
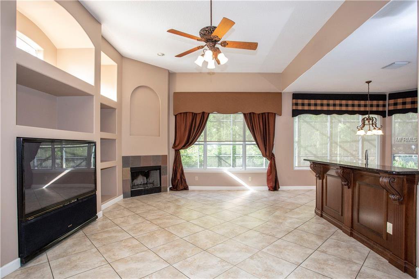

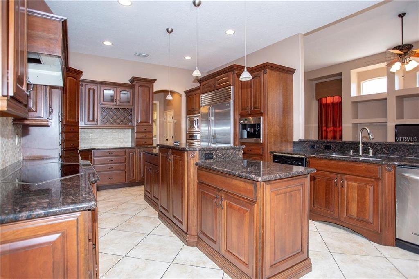

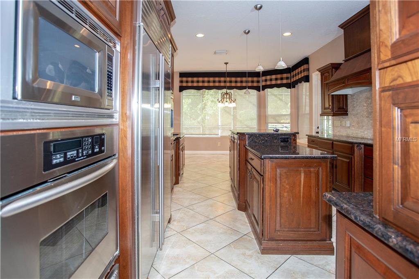
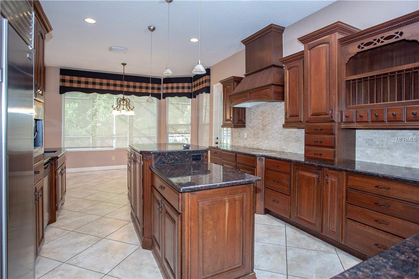
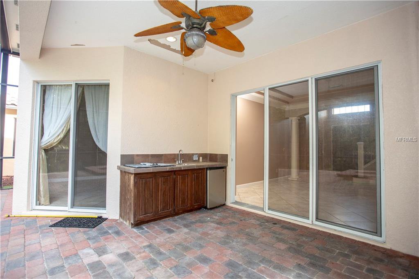
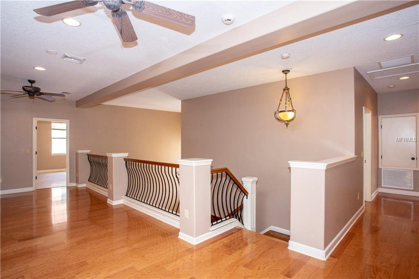
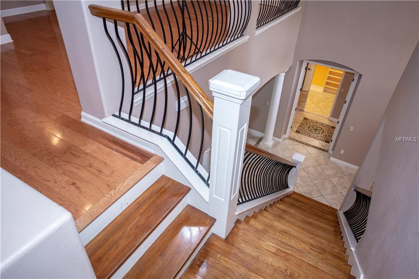
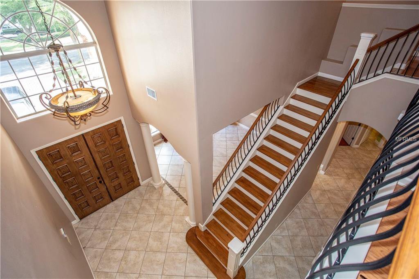




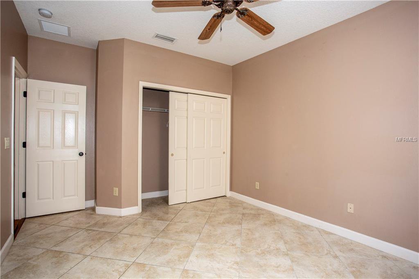
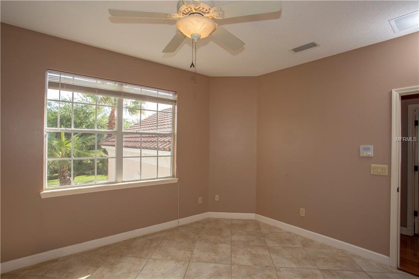
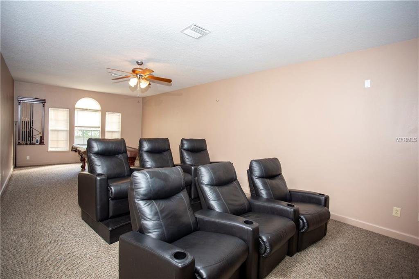
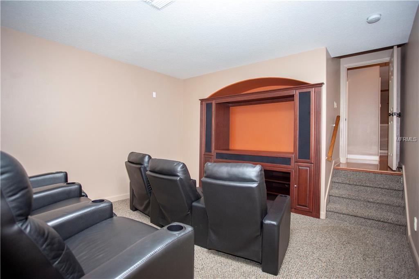

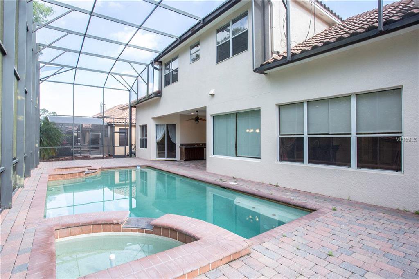
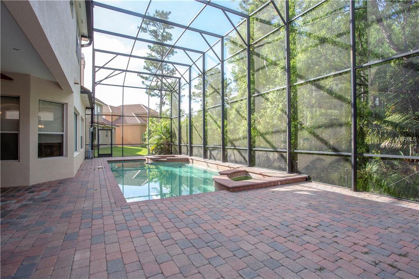
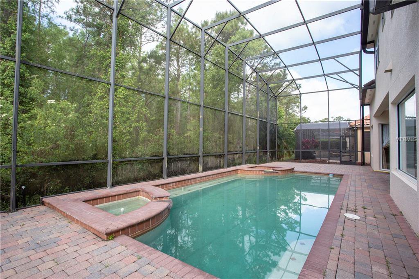
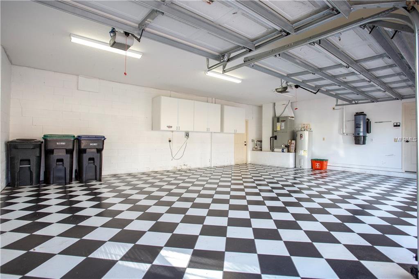
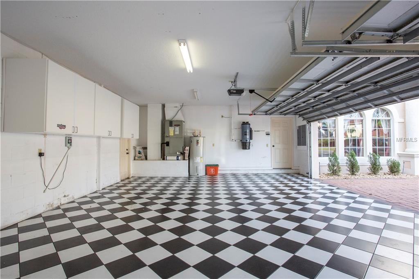
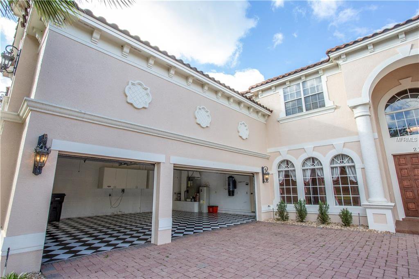
/u.realgeeks.media/belbenrealtygroup/400dpilogo.png)