880 Jonathan Way, Altamonte Springs, FL 32701
- $103,000
- 3
- BD
- 2
- BA
- 1,100
- SqFt
- Sold Price
- $103,000
- List Price
- $114,900
- Status
- Sold
- Closing Date
- Jun 20, 2019
- MLS#
- O5777700
- Property Style
- Condo
- Year Built
- 1974
- Bedrooms
- 3
- Bathrooms
- 2
- Living Area
- 1,100
- Lot Size
- 1,375
- Acres
- 0.03
- Building Name
- 880
- Legal Subdivision Name
- Ramblewood Condo
- MLS Area Major
- Altamonte Springs East
Property Description
Fantastic opportunity to own this spacious condo in desirable community of Ramblewood! Conveniently located within a short drive to Altamonte Mall, Crane Roost Park, Florida Hospital, variety of dining and entertaining options this condo makes it a perfect starter home or addition to your portfolio. Features include a desirable open floor plan, functional kitchen with plenty of cabinet space and skylight, newer roof, beautiful private court yard and a car port for your convenience. This is a great project to put your creative stamp on it and imprint your own personality onto the home! Call for your private tour today!
Additional Information
- Taxes
- $248
- Minimum Lease
- 1-2 Years
- Hoa Fee
- $365
- HOA Payment Schedule
- Monthly
- Maintenance Includes
- Pool, Maintenance Structure, Maintenance Grounds
- Location
- City Limits, Sidewalk, Street Dead-End
- Community Features
- Pool, No Deed Restriction
- Property Description
- One Story
- Zoning
- MOR-1
- Interior Layout
- Ceiling Fans(s), High Ceilings, Kitchen/Family Room Combo, Open Floorplan, Skylight(s), Thermostat, Vaulted Ceiling(s)
- Interior Features
- Ceiling Fans(s), High Ceilings, Kitchen/Family Room Combo, Open Floorplan, Skylight(s), Thermostat, Vaulted Ceiling(s)
- Floor
- Carpet, Parquet, Tile
- Appliances
- Dishwasher, Disposal, Dryer, Exhaust Fan, Microwave, Range, Washer
- Utilities
- Public
- Heating
- Central, Exhaust Fan
- Air Conditioning
- Central Air
- Exterior Construction
- Siding
- Exterior Features
- Lighting, Sliding Doors
- Roof
- Shingle
- Foundation
- Slab
- Pool
- Community
- Garage Carport
- 1 Car Carport
- Elementary School
- Lake Orienta Elementary
- Middle School
- Milwee Middle
- High School
- Lyman High
- Pets
- Not allowed
- Max Pet Weight
- 25
- Pet Size
- Small (16-35 Lbs.)
- Floor Number
- 1
- Flood Zone Code
- X
- Parcel ID
- 24-21-29-523-0100-10B0
- Legal Description
- UNIT 10B BLDG 1 RAMBLEWOOD CONDOMINIUM PB 19 PG 54
Mortgage Calculator
Listing courtesy of FUTURE HOME REALTY INC. Selling Office: WATSON REALTY CORP.
StellarMLS is the source of this information via Internet Data Exchange Program. All listing information is deemed reliable but not guaranteed and should be independently verified through personal inspection by appropriate professionals. Listings displayed on this website may be subject to prior sale or removal from sale. Availability of any listing should always be independently verified. Listing information is provided for consumer personal, non-commercial use, solely to identify potential properties for potential purchase. All other use is strictly prohibited and may violate relevant federal and state law. Data last updated on
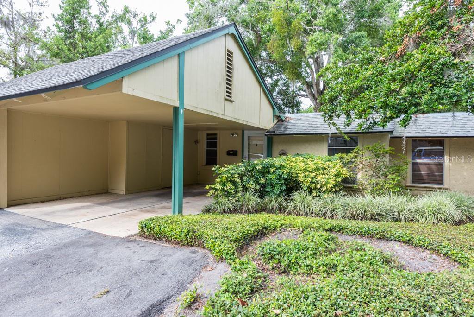

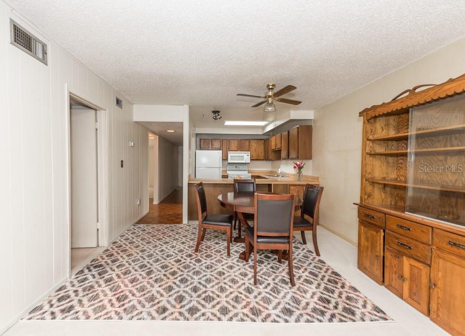
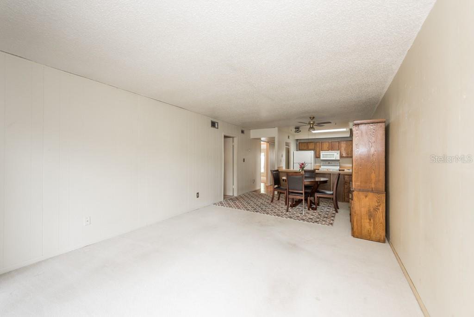
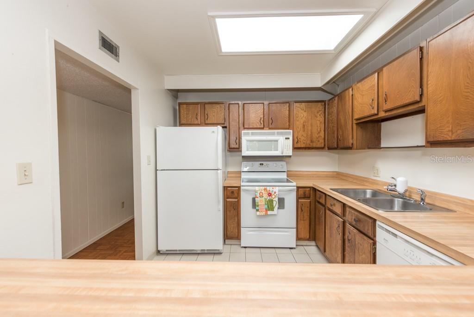
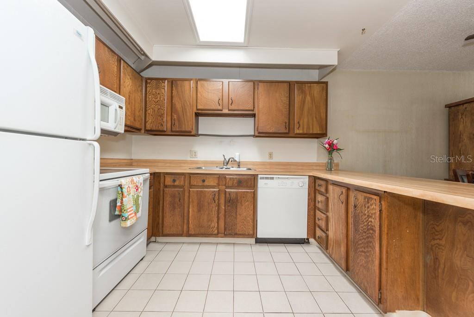
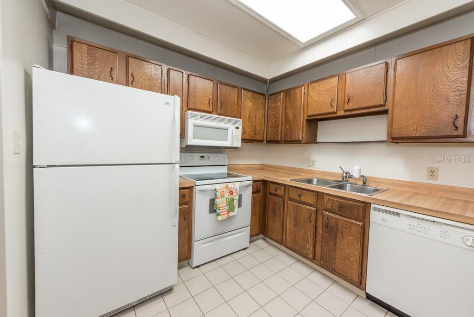
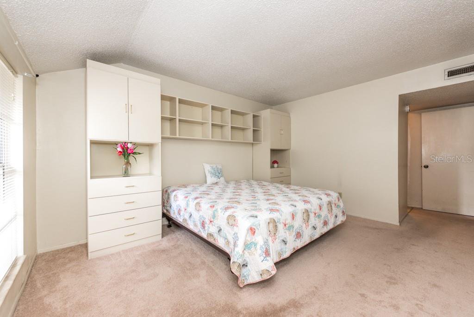
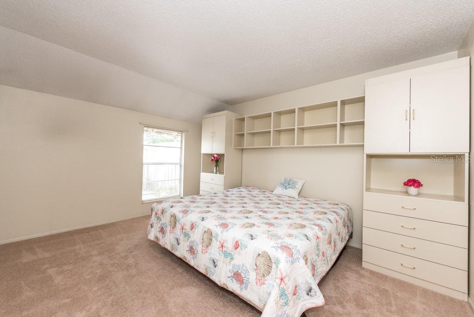
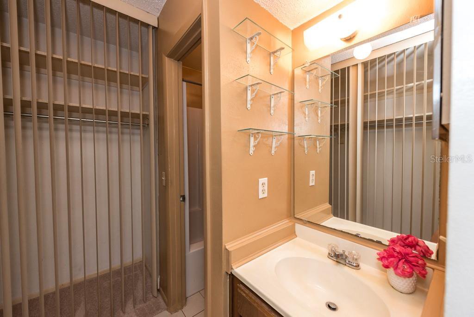
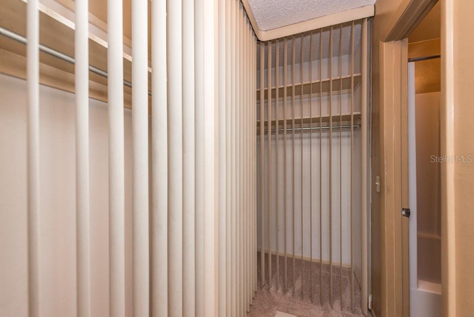
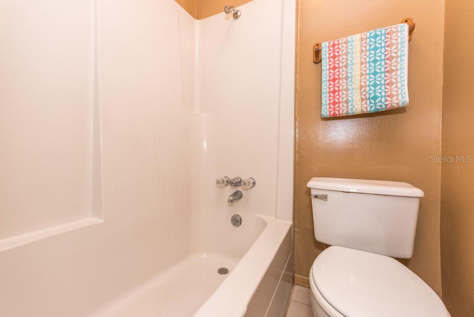
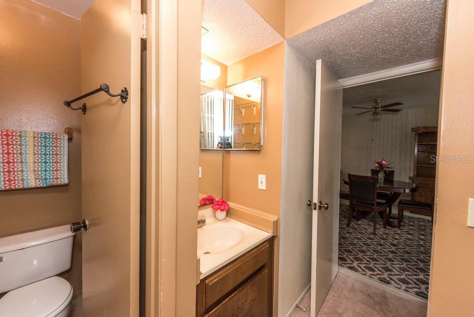
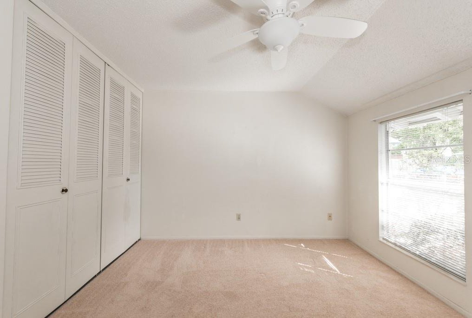
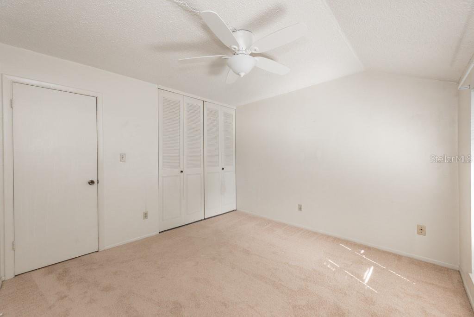
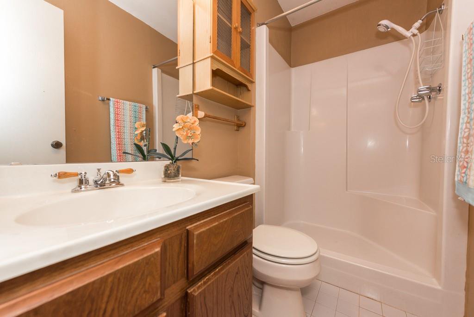
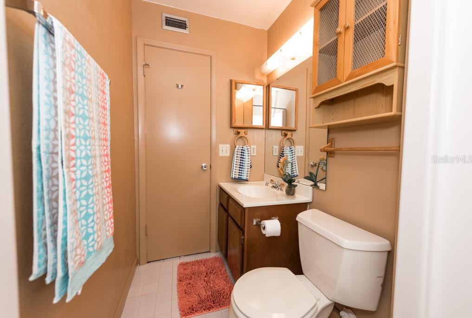
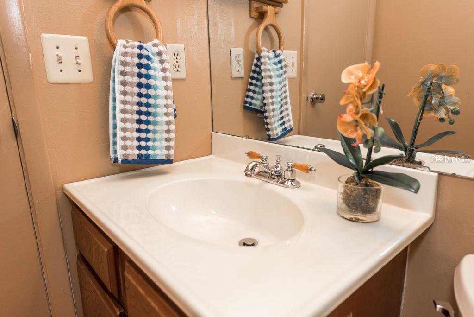
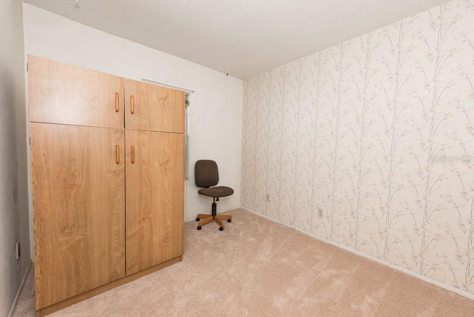
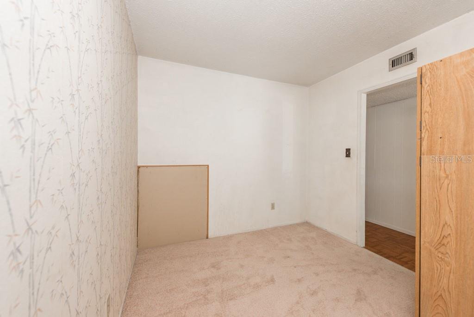
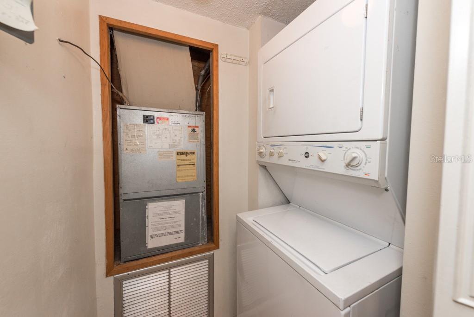
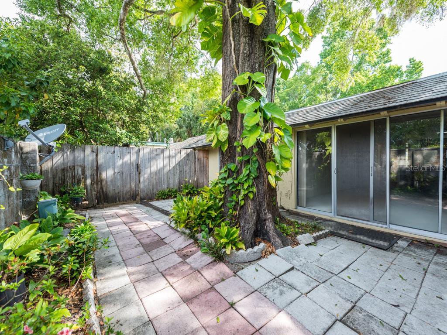
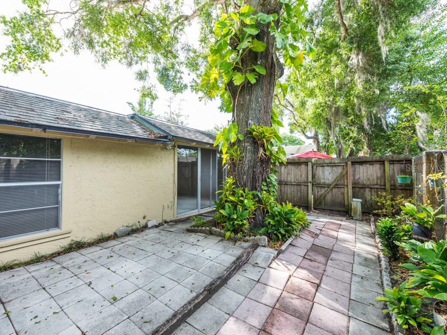
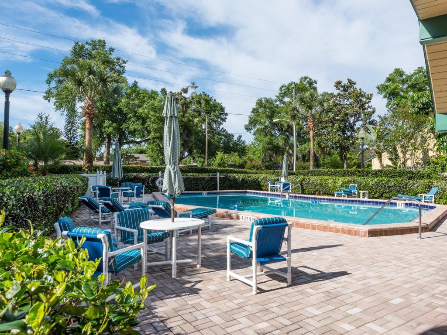
/u.realgeeks.media/belbenrealtygroup/400dpilogo.png)