10010 Colt Lane, Winter Garden, FL 34787
- $1,200,000
- 5
- BD
- 6.5
- BA
- 5,174
- SqFt
- Sold Price
- $1,200,000
- List Price
- $1,300,000
- Status
- Sold
- Closing Date
- Aug 02, 2019
- MLS#
- O5777475
- Property Style
- Single Family
- Architectural Style
- Spanish/Mediterranean
- New Construction
- Yes
- Year Built
- 2019
- Bedrooms
- 5
- Bathrooms
- 6.5
- Baths Half
- 1
- Living Area
- 5,174
- Lot Size
- 167,270
- Acres
- 3.84
- Total Acreage
- Two + to Five Acres
- Legal Subdivision Name
- Avalon Hills Sub
- MLS Area Major
- Winter Garden/Oakland
Property Description
NEW CONSTRUCTION- This two-story luxurious Mediterranean estate home sits on nearly 4 acres with a private driveway and offers abundant natural light and a beautiful conservation area at the rear of the property. The house features 5 spacious ensuite bedrooms, 6 full baths, a half bath, media room, gourmet kitchen, nook, family room, living room, formal dining and laundry room. Additional features: block home, 4 - 23.ft height columns in Living and Dining areas. Kitchen offers lots of storage, counter space and breakfast bar. Master offers Roman Tub and a separate walk-in shower, 3-car garage, 2 laundry rooms, vaulted ceilings, ceiling fans in every room, blinds in every window, outdoor kitchen, covered lanai, second floor balcony. This is a must SEE. The property is conveniently located 5 minutes away from FL-429, Hamlin Town Center with all retail, dining amenities and 15 minutes away from Disney World.
Additional Information
- Taxes
- $2104
- Minimum Lease
- No Minimum
- HOA Fee
- $500
- HOA Payment Schedule
- Annually
- Maintenance Includes
- Private Road
- Location
- Paved, Zoned for Horses
- Community Features
- No Deed Restriction
- Property Description
- Two Story
- Zoning
- A
- Interior Layout
- Cathedral Ceiling(s), Ceiling Fans(s), Central Vaccum, Crown Molding, Eat-in Kitchen, High Ceilings, Master Downstairs, Split Bedroom, Stone Counters, Tray Ceiling(s), Walk-In Closet(s), Wet Bar
- Interior Features
- Cathedral Ceiling(s), Ceiling Fans(s), Central Vaccum, Crown Molding, Eat-in Kitchen, High Ceilings, Master Downstairs, Split Bedroom, Stone Counters, Tray Ceiling(s), Walk-In Closet(s), Wet Bar
- Floor
- Carpet, Laminate, Tile, Tile, Vinyl
- Appliances
- Cooktop, Dishwasher, Disposal, Electric Water Heater, Exhaust Fan, Freezer, Microwave, Refrigerator, Tankless Water Heater, Trash Compactor
- Utilities
- Electricity Connected, Street Lights
- Heating
- Central, Electric, Exhaust Fan
- Air Conditioning
- Central Air
- Exterior Construction
- Block, Stone, Stucco
- Exterior Features
- Balcony, French Doors, Irrigation System, Outdoor Kitchen, Sliding Doors
- Roof
- Tile
- Foundation
- Stem Wall
- Pool
- No Pool
- Garage Carport
- 3 Car Garage
- Garage Spaces
- 3
- Garage Features
- Driveway, Garage Door Opener, Oversized
- Garage Dimensions
- 36x24
- Pets
- Allowed
- Flood Zone Code
- X
- Parcel ID
- 12-23-26-010000001600
- Legal Description
- AVALON HILLS SUB LOT 16 PB 57 PG 42-44 ORB 5092 PG 1722
Mortgage Calculator
Listing courtesy of IDN REAL ESTATE ADVISORS. Selling Office: BHHS RESULTS REALTY.
StellarMLS is the source of this information via Internet Data Exchange Program. All listing information is deemed reliable but not guaranteed and should be independently verified through personal inspection by appropriate professionals. Listings displayed on this website may be subject to prior sale or removal from sale. Availability of any listing should always be independently verified. Listing information is provided for consumer personal, non-commercial use, solely to identify potential properties for potential purchase. All other use is strictly prohibited and may violate relevant federal and state law. Data last updated on
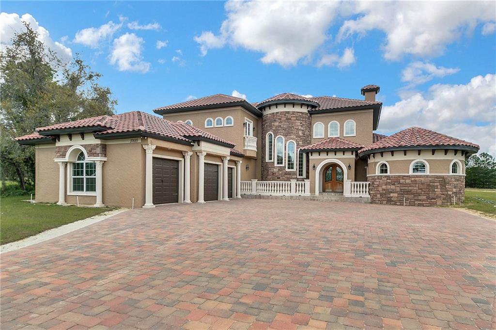
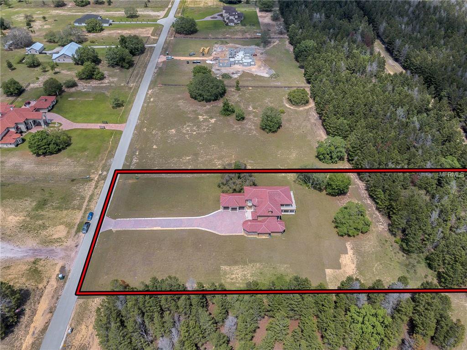
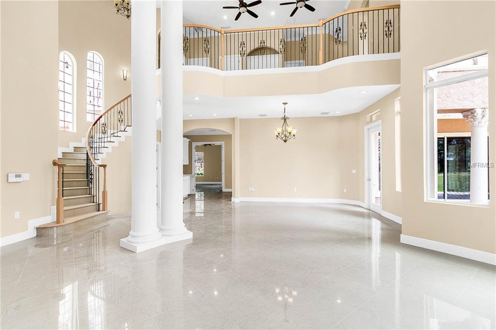
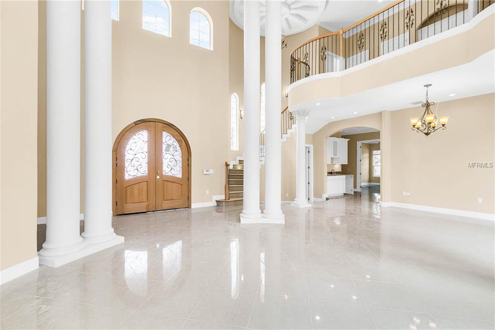
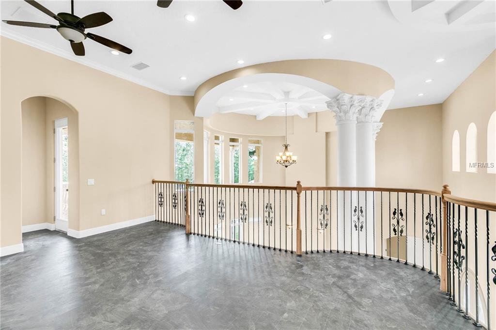
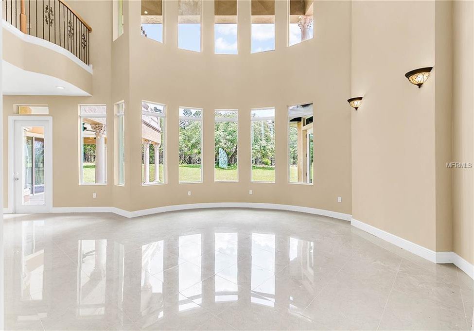
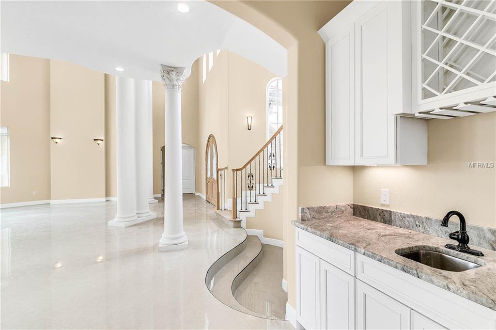
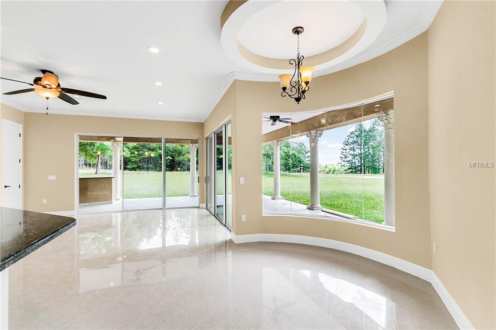
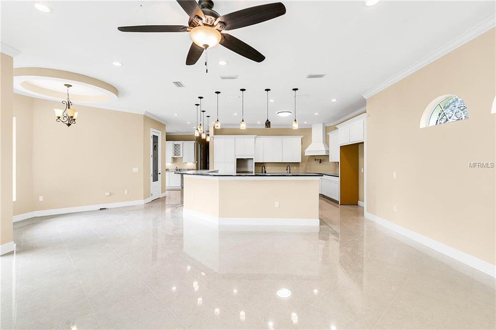
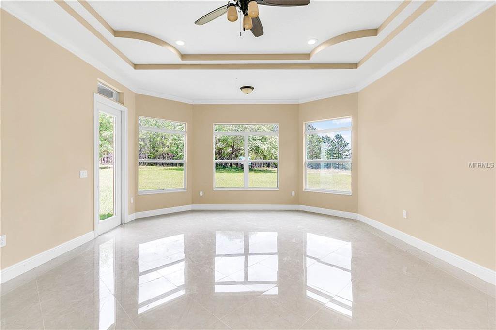
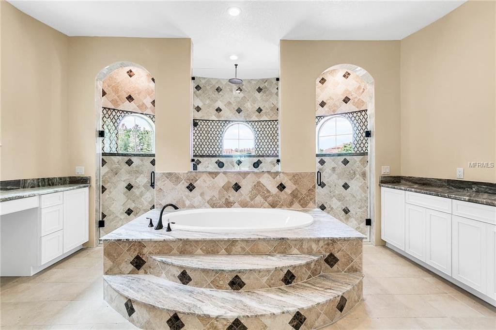
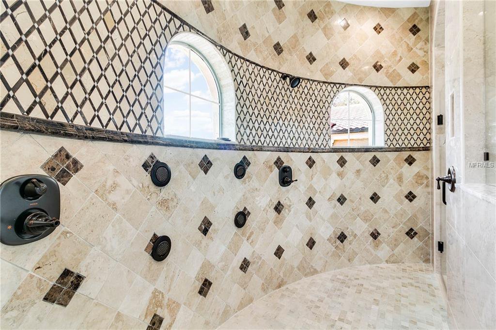
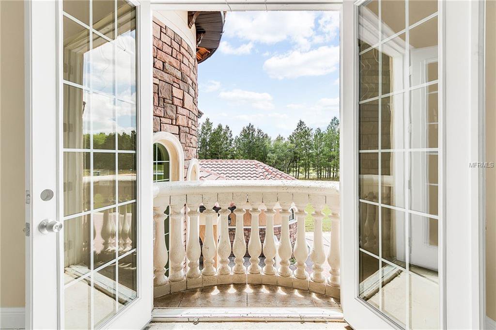
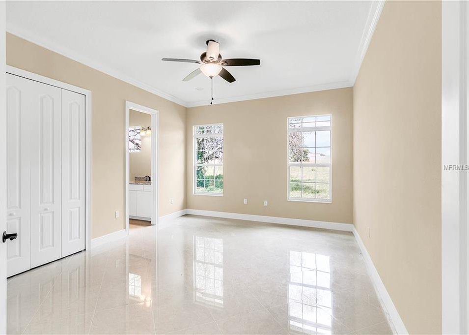
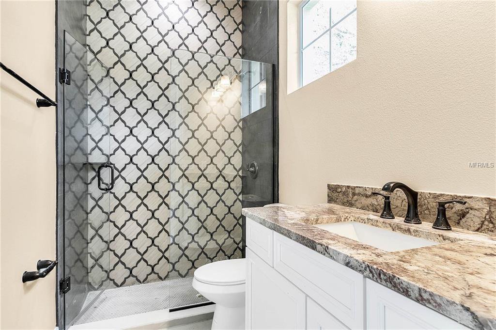
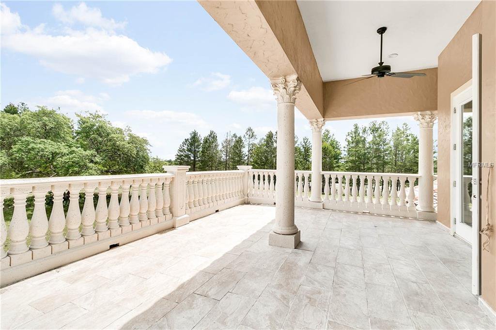
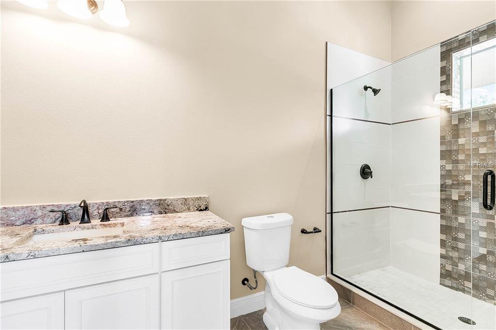
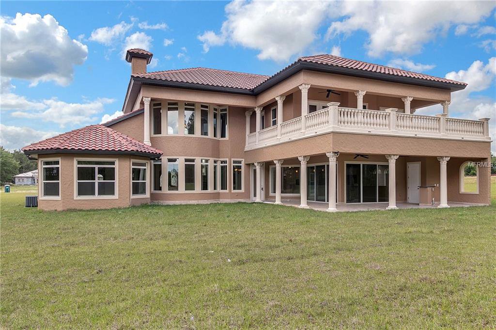
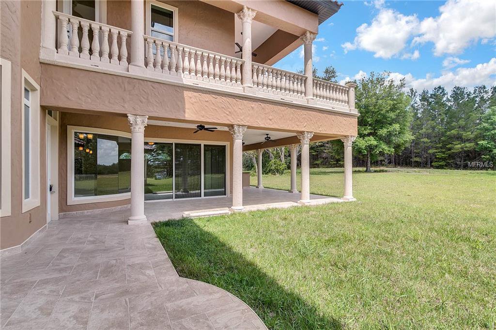
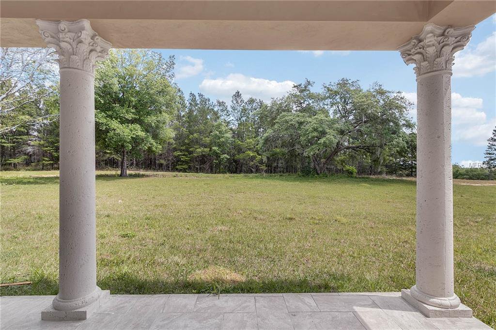
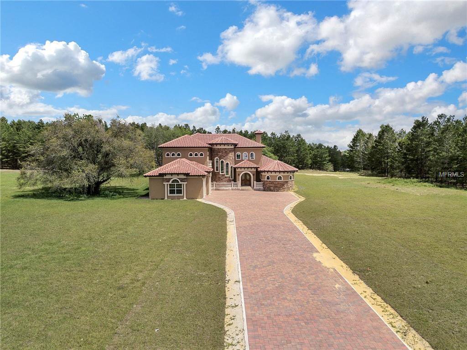
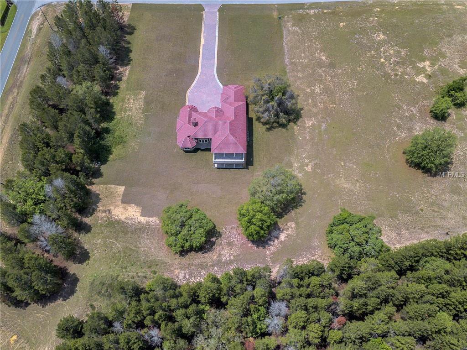
/u.realgeeks.media/belbenrealtygroup/400dpilogo.png)