1175 Palma Verde Place, Apopka, FL 32712
- $209,900
- 3
- BD
- 2.5
- BA
- 1,646
- SqFt
- Sold Price
- $209,900
- List Price
- $215,500
- Status
- Sold
- Closing Date
- Aug 05, 2019
- MLS#
- O5777394
- Property Style
- Townhouse
- Year Built
- 2016
- Bedrooms
- 3
- Bathrooms
- 2.5
- Baths Half
- 1
- Living Area
- 1,646
- Lot Size
- 1,199
- Acres
- 0.03
- Total Acreage
- Up to 10, 889 Sq. Ft.
- Legal Subdivision Name
- Belmont Reserve
- MLS Area Major
- Apopka
Property Description
Don’t miss seeing this beautiful move-in ready 3 bedroom, 2.5 bath, 2 story town home located in Belmont Reserve a gated community. The “Arabella” is a beautiful home with double pane windows for energy savings and offers great living space, indoors and out. As you drive up you’ll notice the luscious landscaping and brick paver driveway with front brick paver sidewalk that leads to front door. Upon entering you will notice the large foyer with powder room and first floor is tiled throughout, as you continue you will see the dream kitchen with large granite counter tops along with a California style over-sized Island breakfast bar with a stainless steel under-mount sink, 42' upper cabinets, stainless steel appliances, all opening up to a spacious great room, great for entertaining family and friends. The over-sized master bedroom is accentuated by a huge walk-in closet, an en-suite bathroom with dual sinks and walk in shower. Upstairs you will also find the additional 2 bedrooms and hall bathroom and large laundry room.
Additional Information
- Taxes
- $2077
- Minimum Lease
- 7 Months
- Hoa Fee
- $230
- HOA Payment Schedule
- Monthly
- Maintenance Includes
- None
- Other Fees Amount
- 246
- Other Fees Term
- Annual
- Location
- City Limits, Level, Sidewalk, Street Dead-End, Paved, Private
- Community Features
- Association Recreation - Owned, Deed Restrictions, Gated, Pool, Sidewalks, Gated Community
- Property Description
- Two Story
- Zoning
- R-3
- Interior Layout
- High Ceilings, Kitchen/Family Room Combo, Open Floorplan, Solid Wood Cabinets, Split Bedroom, Stone Counters, Walk-In Closet(s)
- Interior Features
- High Ceilings, Kitchen/Family Room Combo, Open Floorplan, Solid Wood Cabinets, Split Bedroom, Stone Counters, Walk-In Closet(s)
- Floor
- Carpet, Ceramic Tile
- Appliances
- Dishwasher, Disposal, Electric Water Heater, Microwave, Range, Refrigerator
- Utilities
- BB/HS Internet Available, Cable Available, Electricity Connected, Sewer Connected, Street Lights, Underground Utilities
- Heating
- Central, Electric
- Air Conditioning
- Central Air
- Exterior Construction
- Block, Stucco, Wood Frame
- Exterior Features
- Sidewalk, Sliding Doors
- Roof
- Shingle
- Foundation
- Slab
- Pool
- Community
- Garage Carport
- 1 Car Garage
- Garage Spaces
- 1
- Garage Features
- Garage Door Opener, Guest
- Garage Dimensions
- 19x10
- Pets
- Allowed
- Flood Zone Code
- X
- Parcel ID
- 32-20-28-0623-00-030
- Legal Description
- BELMONT RESERVE 83/75 LOT 3
Mortgage Calculator
Listing courtesy of BHHS RESULTS REALTY. Selling Office: HOMEXPO REALTY INC.
StellarMLS is the source of this information via Internet Data Exchange Program. All listing information is deemed reliable but not guaranteed and should be independently verified through personal inspection by appropriate professionals. Listings displayed on this website may be subject to prior sale or removal from sale. Availability of any listing should always be independently verified. Listing information is provided for consumer personal, non-commercial use, solely to identify potential properties for potential purchase. All other use is strictly prohibited and may violate relevant federal and state law. Data last updated on
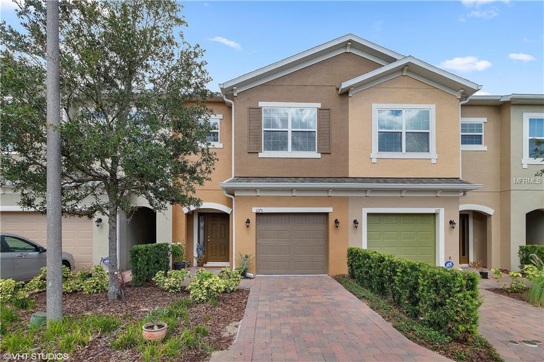
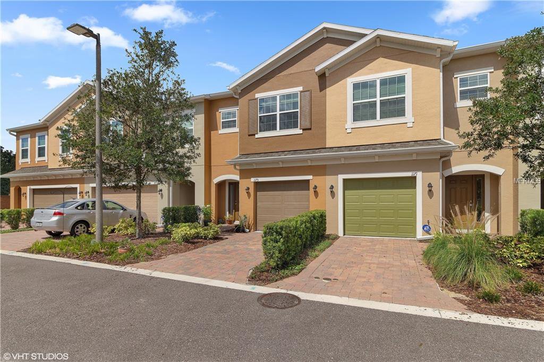
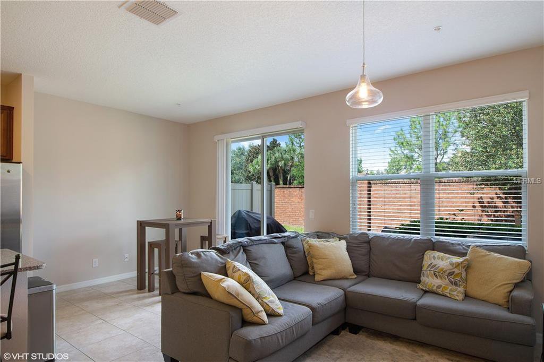
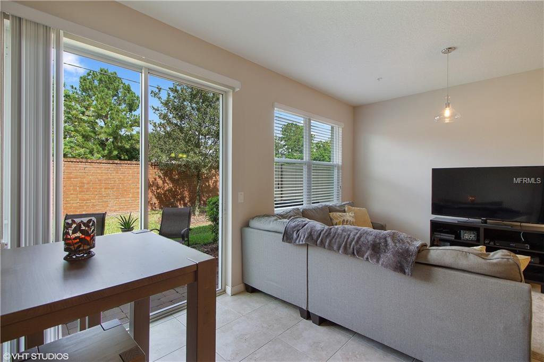
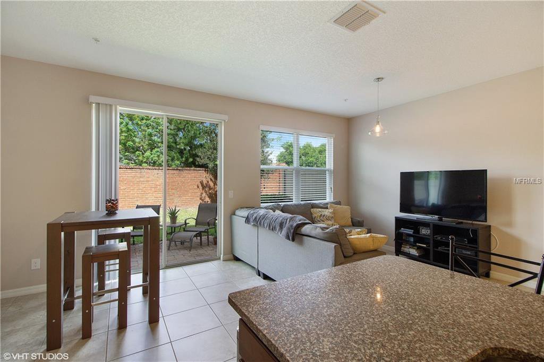
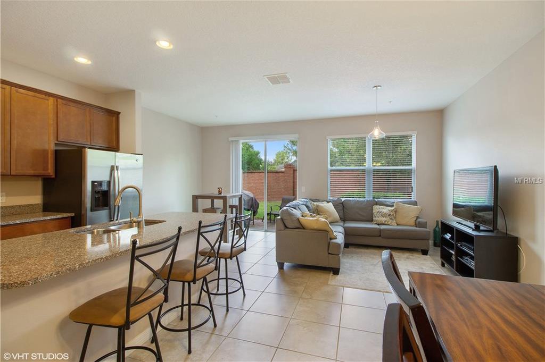
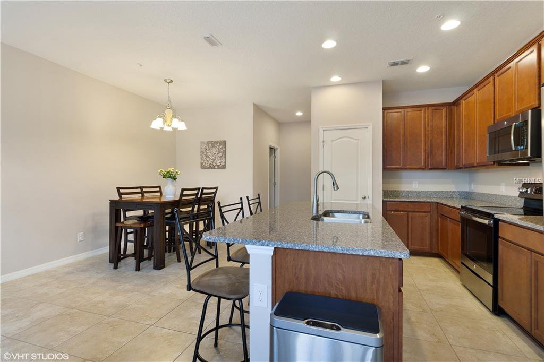
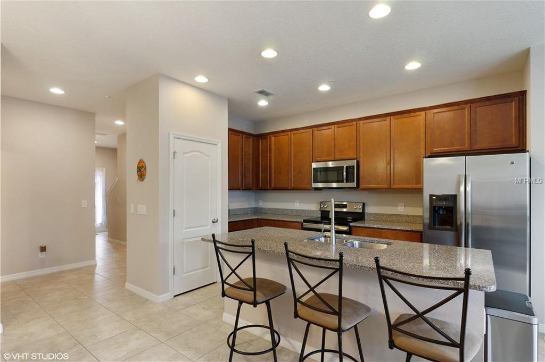
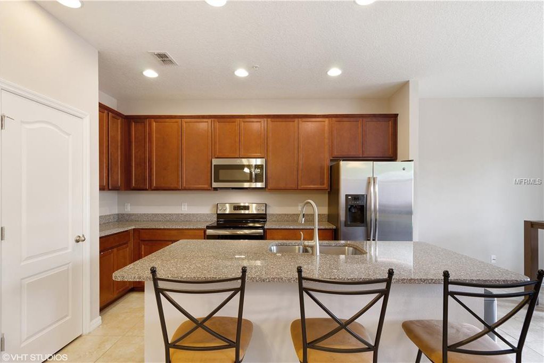
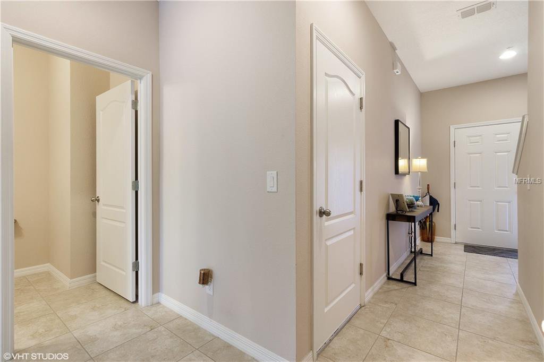

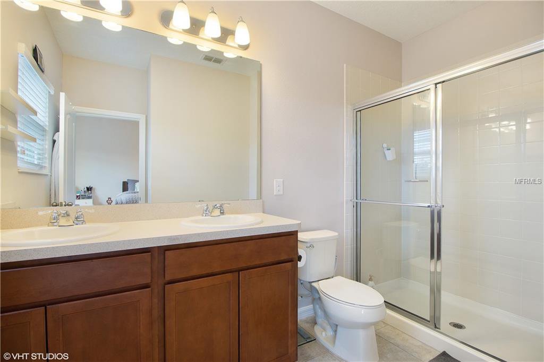
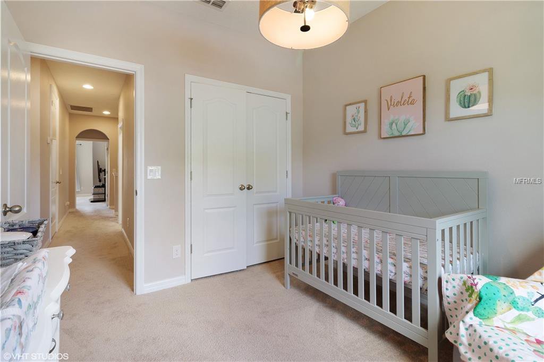
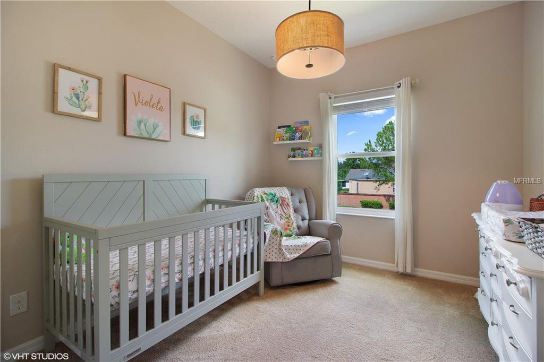
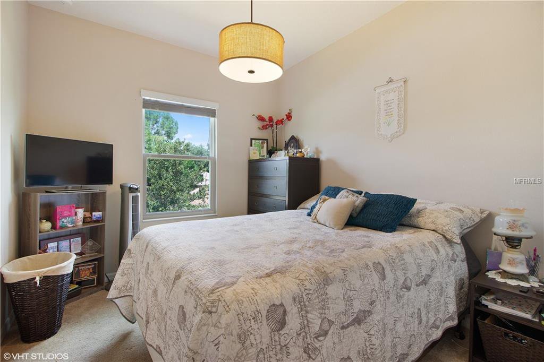
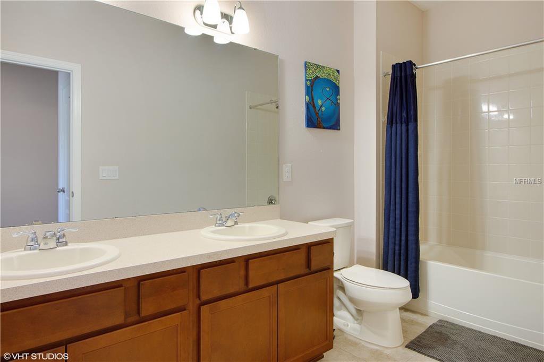
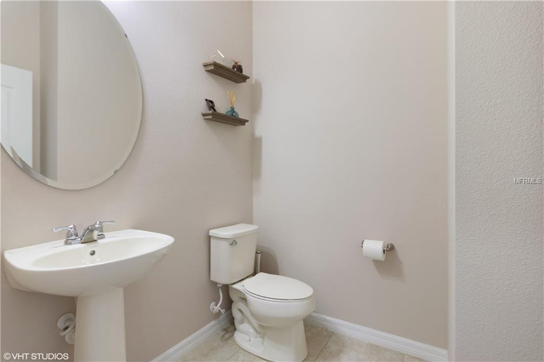
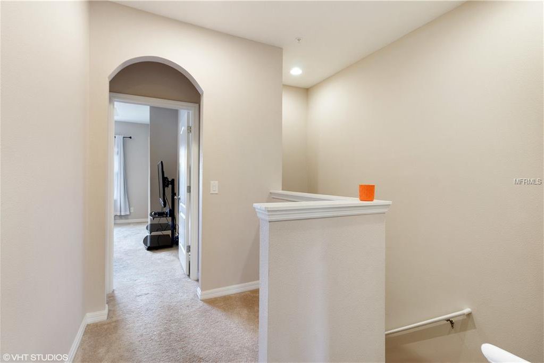
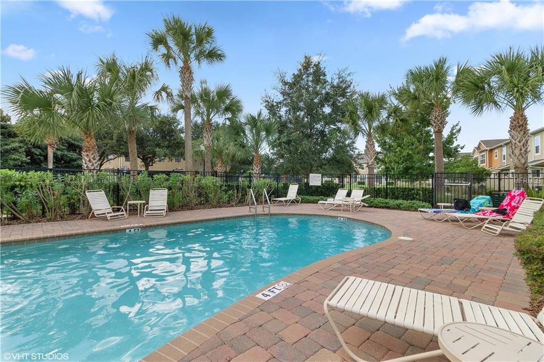
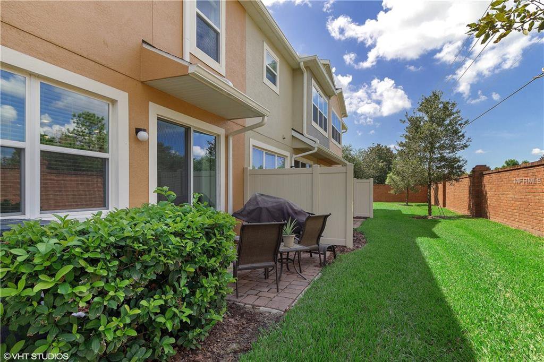
/u.realgeeks.media/belbenrealtygroup/400dpilogo.png)