10072 Tavistock Road, Orlando, FL 32827
- $2,240,812
- 5
- BD
- 5.5
- BA
- 7,253
- SqFt
- Sold Price
- $2,240,812
- List Price
- $2,495,000
- Status
- Sold
- Closing Date
- Apr 30, 2021
- MLS#
- O5777280
- Property Style
- Single Family
- Architectural Style
- Custom, French Provincial
- Year Built
- 2004
- Bedrooms
- 5
- Bathrooms
- 5.5
- Baths Half
- 1
- Living Area
- 7,253
- Lot Size
- 64,299
- Acres
- 1.48
- Total Acreage
- 1 to less than 2
- Legal Subdivision Name
- Lake Nona Ph 01a Prcl 07
- MLS Area Major
- Orlando/Airport/Alafaya/Lake Nona
Property Description
Nestled at the end of a private drive, this two-story estate blends a traditional exterior with a spacious transitional interior. Encompassing five bedrooms, five full and one half bathrooms, this grand residence is positioned on a 1.47-acre home site, includes recent updates and spans more than 7,200 square feet with gorgeous water views. A marble entryway leads you through the threshold to an open formal dining room and a two-story great room with a coffered ceiling and oversized sliding glass doors that frame the expansive outdoor living area. The rear of the home features limitless entertaining options including a spacious covered lanai with retractable screens, summer kitchen with GE monogram grill and hood, a wood fireplace and a pool and spa that overlooks tranquil water views. The custom kitchen offers a sizable casual dining area and premium appliances by Dacor, Miele and GE Monogram. Its prime location within the home offers easy access to the great room, dining room, butler’s pantry and a walk-in pantry. The left wing of the home is devoted to the owner’s suite and showcases new carpet and window treatments, as well as an en suite bathroom centered on a one-of-a-kind raised Jacuzzi tub with glass-tile detailing, dual vanities, a glass walk-in shower and an impressive walk-in closet. The second floor includes three additional bedrooms and a large loft complete with a wet bar and mini fridge.
Additional Information
- Taxes
- $29438
- Minimum Lease
- 7 Months
- HOA Fee
- $1,700
- HOA Payment Schedule
- Quarterly
- Maintenance Includes
- Cable TV, Security
- Location
- City Limits, Near Golf Course, Paved
- Community Features
- Boat Ramp, Deed Restrictions, Fishing, Fitness Center, Gated, Golf Carts OK, Golf, Park, Playground, Pool, Sidewalks, Special Community Restrictions, Tennis Courts, Water Access, Waterfront, Golf Community, Gated Community, Security
- Zoning
- PD
- Interior Layout
- Built in Features, Cathedral Ceiling(s), Coffered Ceiling(s), Crown Molding, Eat-in Kitchen, High Ceilings, Kitchen/Family Room Combo, Solid Wood Cabinets, Split Bedroom, Stone Counters, Thermostat, Walk-In Closet(s)
- Interior Features
- Built in Features, Cathedral Ceiling(s), Coffered Ceiling(s), Crown Molding, Eat-in Kitchen, High Ceilings, Kitchen/Family Room Combo, Solid Wood Cabinets, Split Bedroom, Stone Counters, Thermostat, Walk-In Closet(s)
- Floor
- Carpet, Travertine, Wood
- Appliances
- Built-In Oven, Dishwasher, Disposal, Microwave, Range, Range Hood, Refrigerator
- Utilities
- BB/HS Internet Available, Cable Available, Electricity Available, Propane, Public, Underground Utilities, Water Available
- Heating
- Central
- Air Conditioning
- Central Air
- Fireplace Description
- Other, Wood Burning
- Exterior Construction
- Block, Stucco
- Exterior Features
- Fence, French Doors, Outdoor Kitchen
- Roof
- Tile
- Foundation
- Slab
- Pool
- Community, Private
- Pool Type
- In Ground, Salt Water
- Garage Carport
- 3 Car Garage
- Garage Spaces
- 3
- Garage Features
- Circular Driveway, Driveway, Golf Cart Parking
- Garage Dimensions
- 24x38
- Elementary School
- Northlake Park Community
- Middle School
- Lake Nona Middle School
- High School
- Lake Nona High
- Water Name
- Lake Nona
- Water Extras
- Boat Ramp - Private, Dock - Wood, Skiing Allowed
- Water View
- Pond
- Water Access
- Lake
- Pets
- Allowed
- Max Pet Weight
- 999
- Flood Zone Code
- X
- Parcel ID
- 07-24-31-4750-00-180
- Legal Description
- LAKE NONA PHASE 1A PARCEL 7 38/50 LOT 18
Mortgage Calculator
Listing courtesy of LAKE NONA REALTY LLC. Selling Office: ACG HOMES LLC.
StellarMLS is the source of this information via Internet Data Exchange Program. All listing information is deemed reliable but not guaranteed and should be independently verified through personal inspection by appropriate professionals. Listings displayed on this website may be subject to prior sale or removal from sale. Availability of any listing should always be independently verified. Listing information is provided for consumer personal, non-commercial use, solely to identify potential properties for potential purchase. All other use is strictly prohibited and may violate relevant federal and state law. Data last updated on



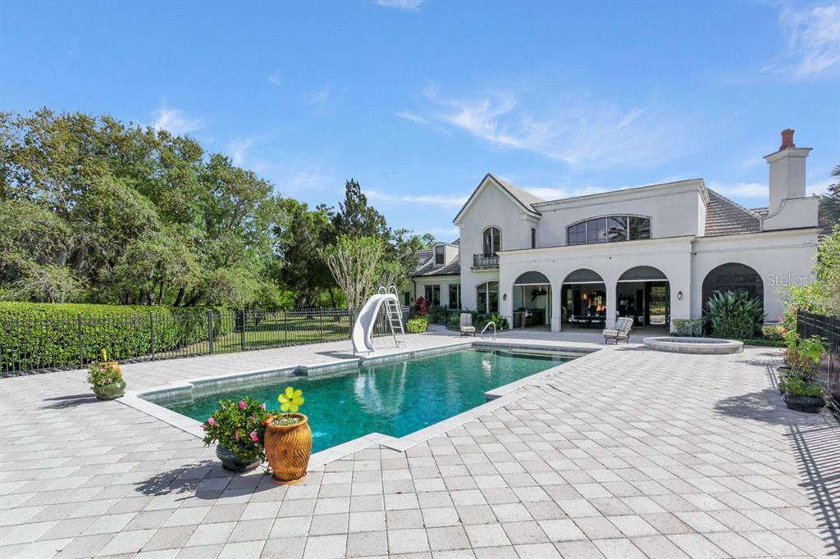
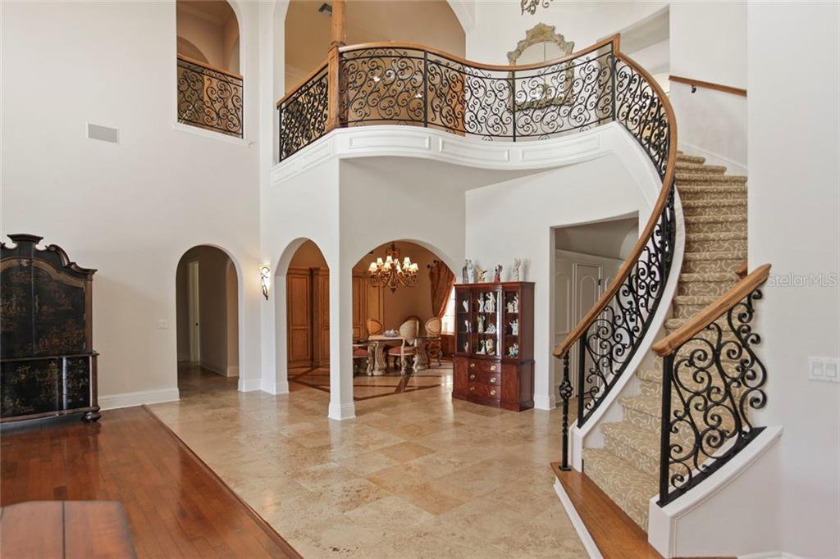



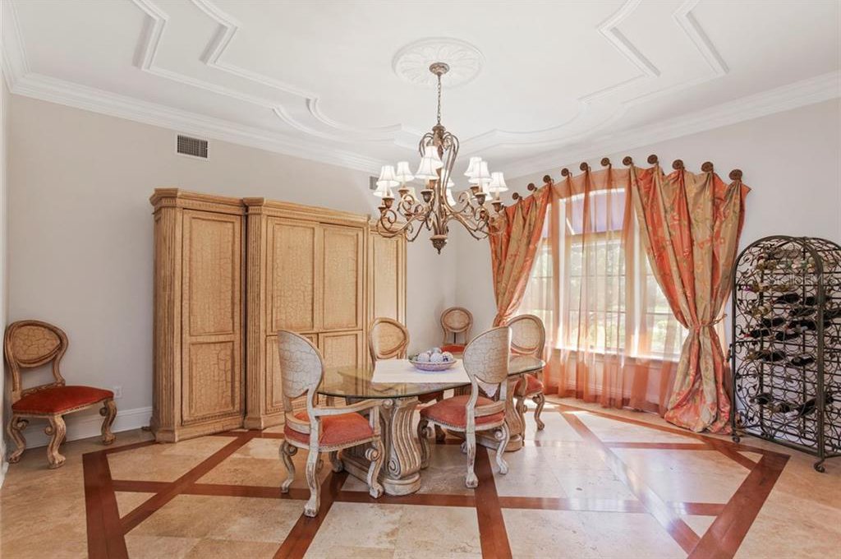

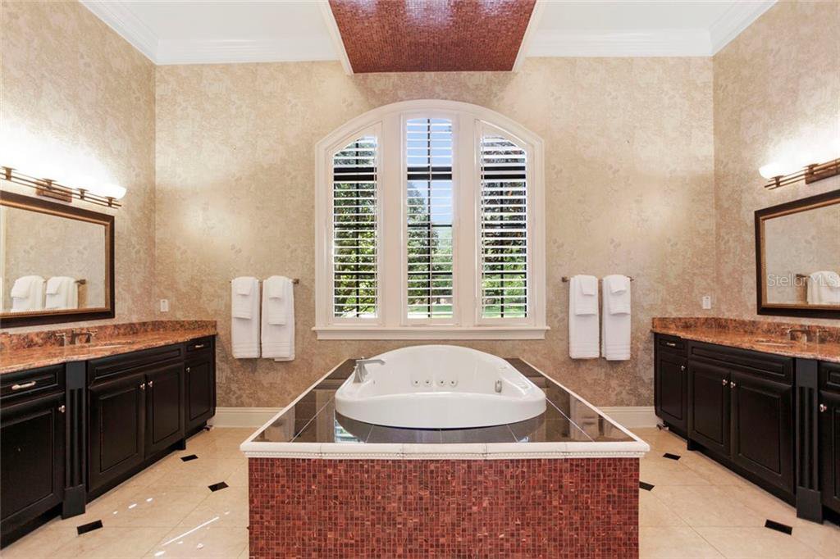

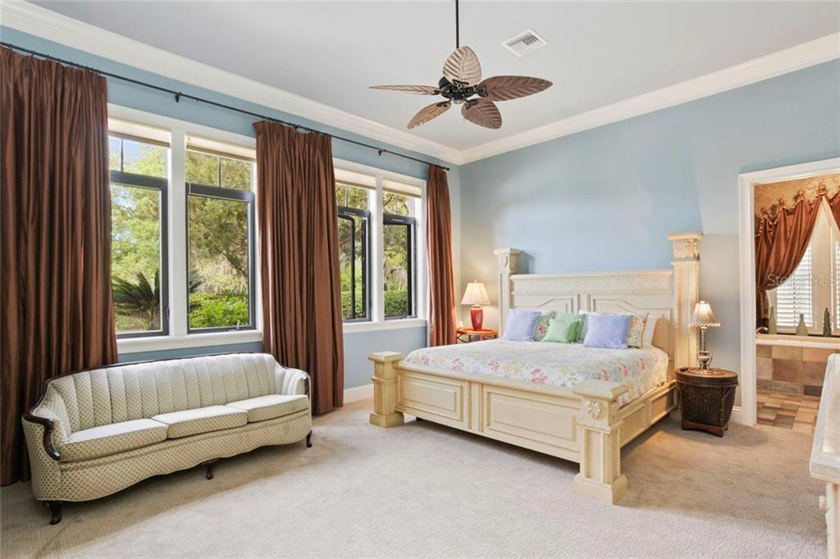

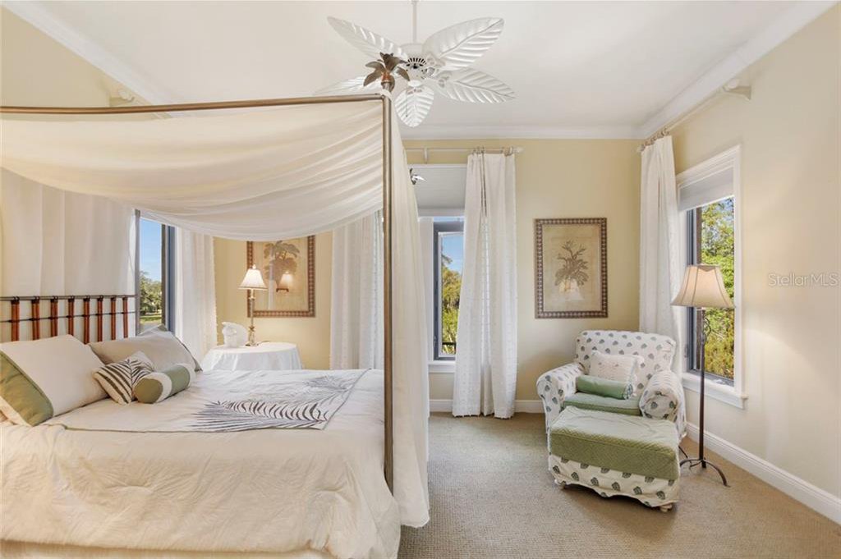
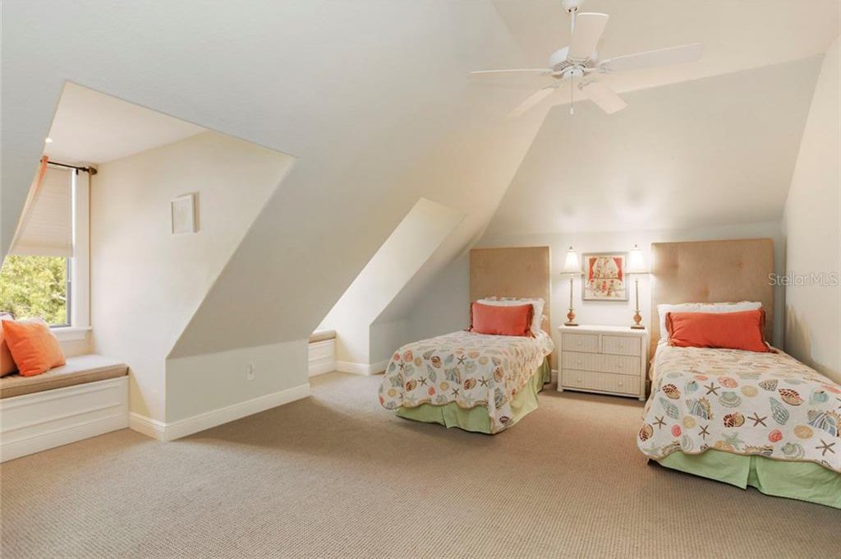



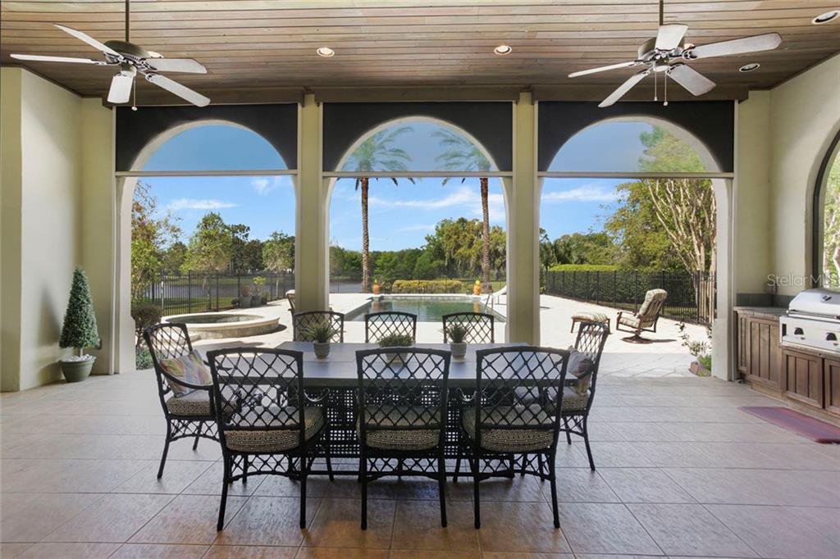
/u.realgeeks.media/belbenrealtygroup/400dpilogo.png)