861 Sweetwater Island Circle, Longwood, FL 32779
- $475,000
- 4
- BD
- 3
- BA
- 2,664
- SqFt
- Sold Price
- $475,000
- List Price
- $489,900
- Status
- Sold
- Closing Date
- Jun 14, 2019
- MLS#
- O5777005
- Property Style
- Single Family
- Year Built
- 1987
- Bedrooms
- 4
- Bathrooms
- 3
- Living Area
- 2,664
- Lot Size
- 25,993
- Acres
- 0.60
- Total Acreage
- 1/2 Acre to 1 Acre
- Legal Subdivision Name
- Sweetwater Island
- MLS Area Major
- Longwood/Wekiva Springs
Property Description
Welcome to Sweetwater Island Estates, a coveted community, where you'll find this exceptionally well maintained 4 bedroom, 3 bath pool home. It will be hard to determine what is your favorite feature - the awesome master suite with a 15 ft walk in closet, oversized master bathroom, and French doors leading to the pool? The extra large (28 ft long!) family room situated conveniently off the kitchen/eat-in nook making entertaining easy and fun. How about the pool/patio area overlooking a tranquil garden like backyard. Whatever is it you'll likely find it here. Formal living and dining rooms up front boast beautiful hardwood floors. Split floor plan with open concept family room, kitchen, nook make entertaining large groups easy. Family room has a beautiful wood burning fireplace with custom bookcases on either side. The driveway was extended for additional guest parking and the back patio was added on to for additional entertaining space. You'll enjoy relaxing by the pool with the waterfall feature and watching the wildlife (Turkey and Deer) that frequent the lovely backyard. Optional minimum HOA fee allows you access to Sweetwater Beach with Lake Brantley access.
Additional Information
- Taxes
- $4000
- Minimum Lease
- 8-12 Months
- HOA Fee
- $365
- HOA Payment Schedule
- Semi-Annually
- Location
- Sidewalk, Private
- Community Features
- Deed Restrictions, Gated, Playground, Tennis Courts, Gated Community
- Zoning
- PUD
- Interior Layout
- Built in Features, Ceiling Fans(s), Master Downstairs, Skylight(s), Split Bedroom, Stone Counters, Walk-In Closet(s), Window Treatments
- Interior Features
- Built in Features, Ceiling Fans(s), Master Downstairs, Skylight(s), Split Bedroom, Stone Counters, Walk-In Closet(s), Window Treatments
- Floor
- Carpet, Ceramic Tile, Wood
- Appliances
- Built-In Oven, Cooktop, Dishwasher, Disposal, Dryer, Microwave, Refrigerator, Washer
- Utilities
- Cable Available, Cable Connected, Public
- Heating
- Central
- Air Conditioning
- Central Air
- Exterior Construction
- Block, Wood Siding
- Exterior Features
- French Doors, Irrigation System, Sidewalk
- Roof
- Shingle
- Foundation
- Slab
- Pool
- Private
- Pool Type
- In Ground, Outside Bath Access, Screen Enclosure
- Garage Carport
- 2 Car Garage
- Garage Spaces
- 2
- Garage Features
- Driveway, Garage Faces Side
- Garage Dimensions
- 23x25
- Elementary School
- Sabal Point Elementary
- Middle School
- Rock Lake Middle
- High School
- Lake Brantley High
- Water Name
- Lake Brantley
- Pets
- Allowed
- Flood Zone Code
- X
- Parcel ID
- 32-20-29-512-0000-0280
- Legal Description
- LOT 28 SWEETWATER ISLAND PB 34 PGS 11 TO 15
Mortgage Calculator
Listing courtesy of FLORIDA HOME TEAM REALTY. Selling Office: RE/MAX 200 REALTY.
StellarMLS is the source of this information via Internet Data Exchange Program. All listing information is deemed reliable but not guaranteed and should be independently verified through personal inspection by appropriate professionals. Listings displayed on this website may be subject to prior sale or removal from sale. Availability of any listing should always be independently verified. Listing information is provided for consumer personal, non-commercial use, solely to identify potential properties for potential purchase. All other use is strictly prohibited and may violate relevant federal and state law. Data last updated on
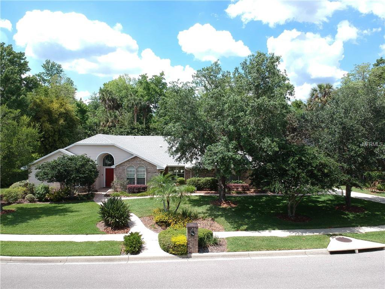
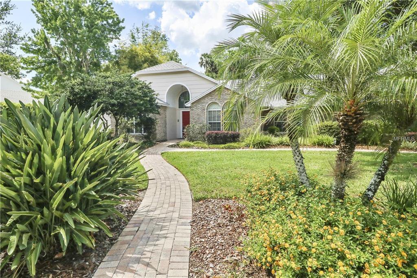
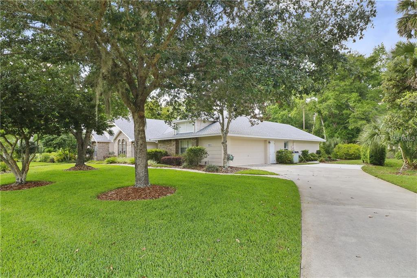
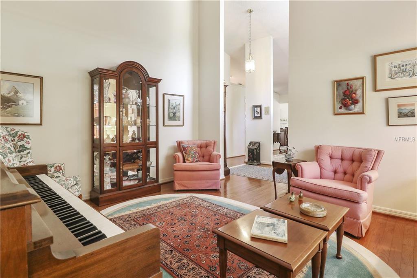
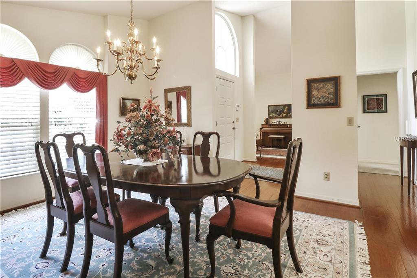
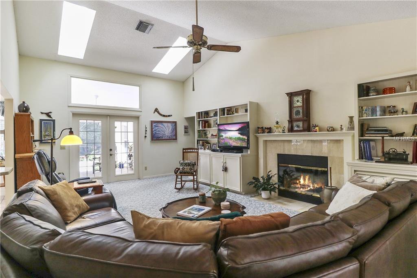
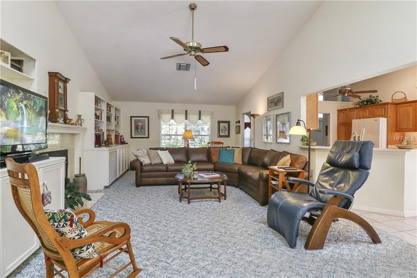
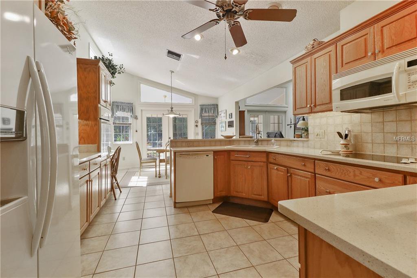
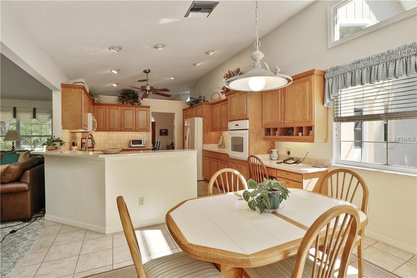
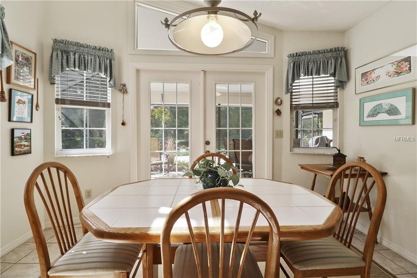
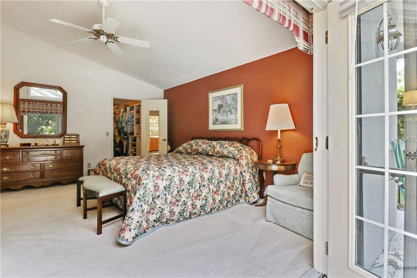
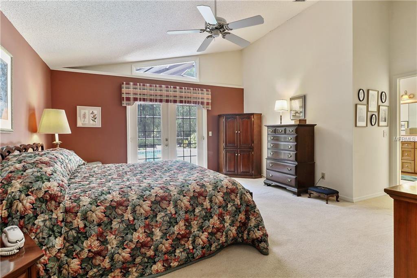
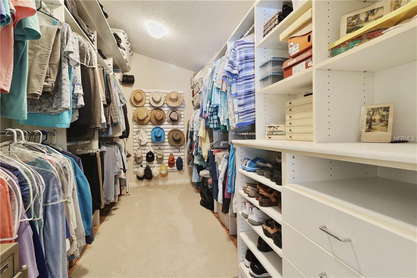
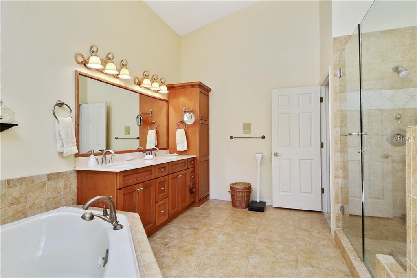
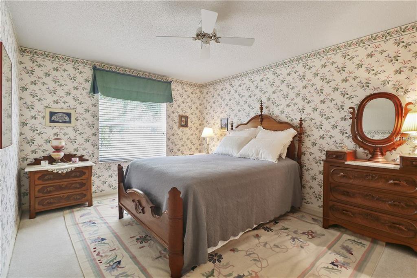
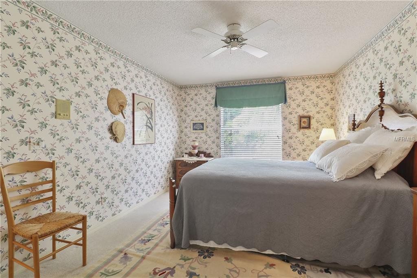
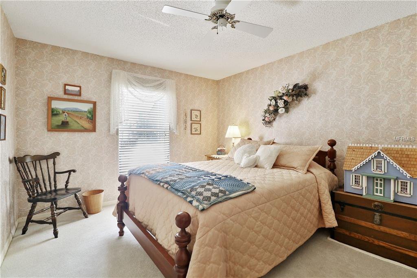
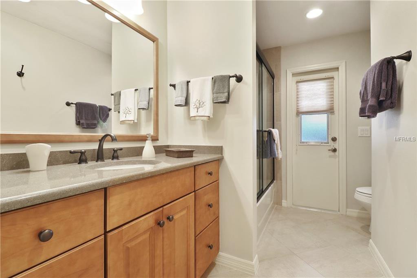
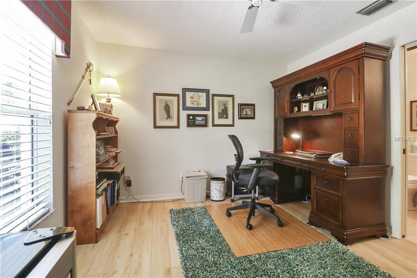
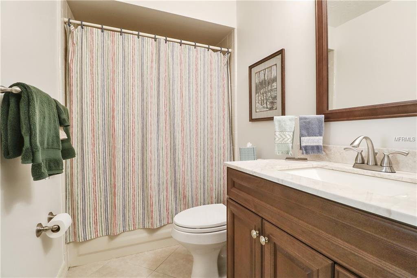
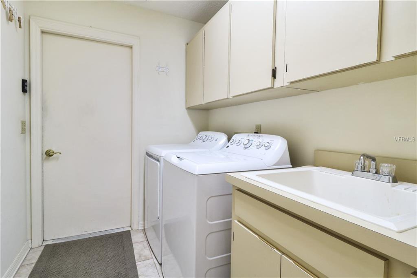
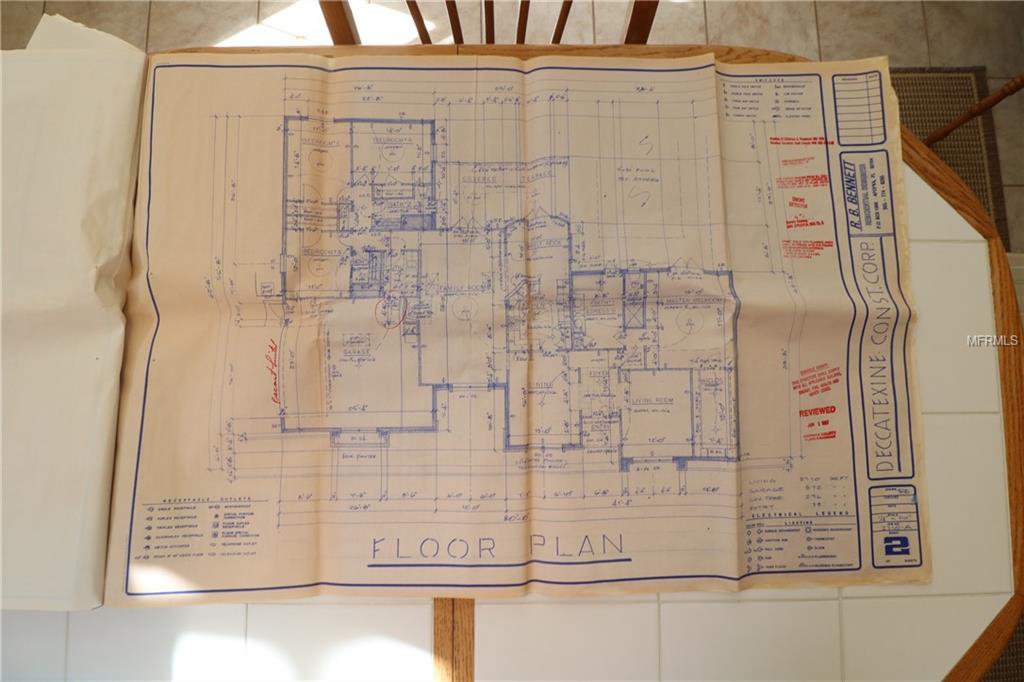
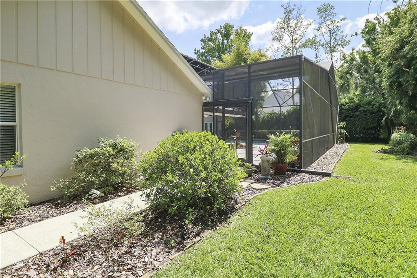
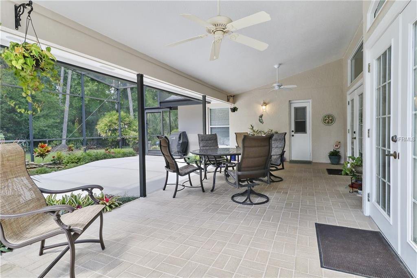
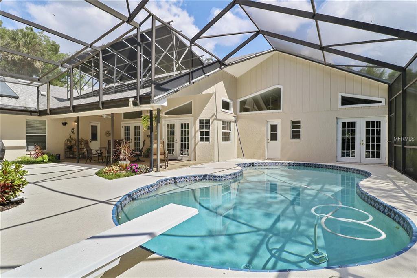
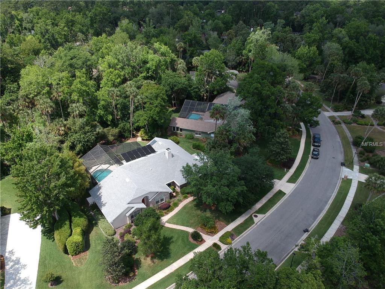
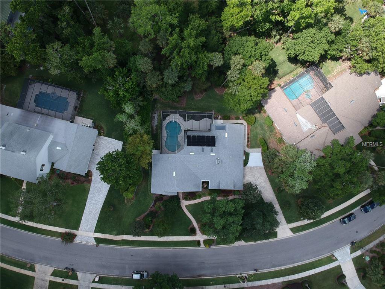
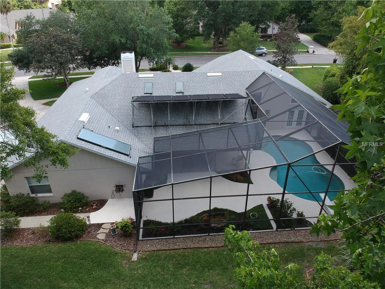
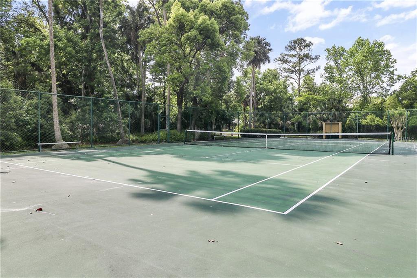
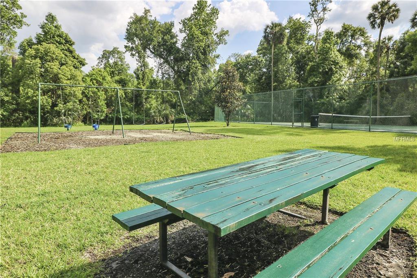
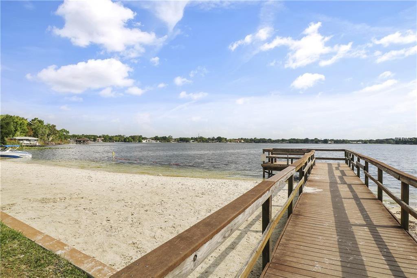
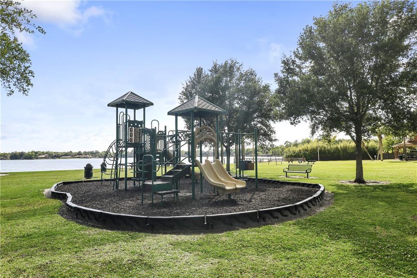
/u.realgeeks.media/belbenrealtygroup/400dpilogo.png)