13542 Mirror Lake Drive, Orlando, FL 32828
- $330,000
- 6
- BD
- 3
- BA
- 2,832
- SqFt
- Sold Price
- $330,000
- List Price
- $337,000
- Status
- Sold
- Closing Date
- Jun 25, 2019
- MLS#
- O5776970
- Property Style
- Single Family
- Year Built
- 2003
- Bedrooms
- 6
- Bathrooms
- 3
- Living Area
- 2,832
- Lot Size
- 5,496
- Acres
- 0.13
- Total Acreage
- Up to 10, 889 Sq. Ft.
- Legal Subdivision Name
- Avalon Lakes Ph 01 Village I & J
- MLS Area Major
- Orlando/Alafaya/Waterford Lakes
Property Description
BEST VALUE in Avalon Park! Plenty of room for the entire family with a desirable open layout! Located in the 24hr monitored and Gated Community of Avalon Lakes, this 6 Bedroom, 3 Bathroom Home offers the lucky new owners a Formal Living and Dining Room, with additional family room on the first floor!! Bright and Open Kitchen with 42 Inch Cabinets, Corian Countertops, Crown and Glass Accents, Snack Bar and Breakfast Nook with Bay Window. New Spaniard wood plank Tile on the entire first floor Brand new french doors leading to backyard. One Bedroom/Office is located downstairs while all the additional Bedrooms including the Master are upstairs. The Master Bath includes His and Her Vanities, Upgraded Tile and Cabinets, Jacuzzi Tub and Separate Shower. A Jack and Jill Bathroom separates 2 of the Bedrooms w/2 Private vanities. Decorative Shelving, Art Niches, New Wood plank Tile flooring (1st Floor), 2 efficient AC Systems to reduce light bill, Blinds and Walk In Closets can be found throughout the home with tons of storage space. The Avalon Lakes Community Amenities include Pool, Tennis, Basketball and Volleyball Courts, Exercise Room and Community Room. Don't miss the opportunity to own this very well taken care of property below comparable prices! *AC System 2018: Trane, Two units 14-15 seer *Roof: 2017 Architectural Shingles
Additional Information
- Taxes
- $3624
- Minimum Lease
- 7 Months
- HOA Fee
- $95
- HOA Payment Schedule
- Monthly
- Maintenance Includes
- 24-Hour Guard
- Community Features
- Gated, Playground, Pool, No Deed Restriction, Gated Community, Security
- Property Description
- Two Story
- Zoning
- P-D
- Interior Layout
- Ceiling Fans(s), High Ceilings, Kitchen/Family Room Combo, Living Room/Dining Room Combo, Open Floorplan
- Interior Features
- Ceiling Fans(s), High Ceilings, Kitchen/Family Room Combo, Living Room/Dining Room Combo, Open Floorplan
- Floor
- Carpet, Ceramic Tile
- Appliances
- Cooktop, Dishwasher, Disposal, Electric Water Heater, Microwave
- Utilities
- BB/HS Internet Available, Cable Available, Electricity Connected, Street Lights
- Heating
- Central
- Air Conditioning
- Central Air
- Exterior Construction
- Brick, Stucco
- Exterior Features
- French Doors, Irrigation System, Lighting, Outdoor Shower, Storage
- Roof
- Shingle
- Foundation
- Slab
- Pool
- Community
- Garage Carport
- 2 Car Garage
- Garage Spaces
- 2
- Garage Dimensions
- 25x25
- Elementary School
- Avalon Elem
- Middle School
- Avalon Middle
- High School
- Timber Creek High
- Pets
- Allowed
- Flood Zone Code
- X
- Parcel ID
- 31-22-32-0527-10-038
- Legal Description
- AVALON LAKES PH 1 VLG(S)I & J 51/128 LOT38 VILLAGE J
Mortgage Calculator
Listing courtesy of EMPIRE NETWORK REALTY. Selling Office: REALTY ONE GROUP EVOLUTION.
StellarMLS is the source of this information via Internet Data Exchange Program. All listing information is deemed reliable but not guaranteed and should be independently verified through personal inspection by appropriate professionals. Listings displayed on this website may be subject to prior sale or removal from sale. Availability of any listing should always be independently verified. Listing information is provided for consumer personal, non-commercial use, solely to identify potential properties for potential purchase. All other use is strictly prohibited and may violate relevant federal and state law. Data last updated on
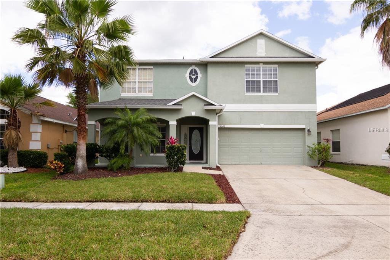
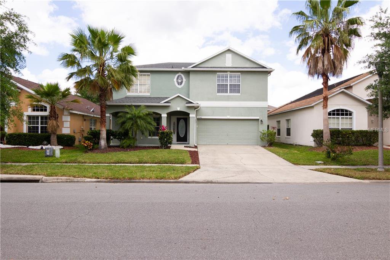
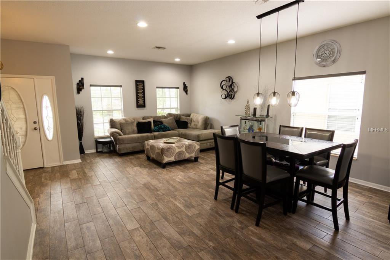
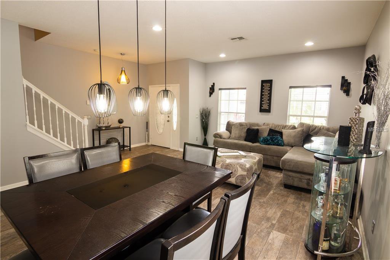
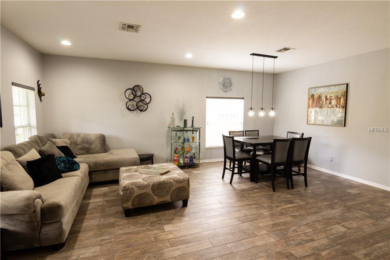
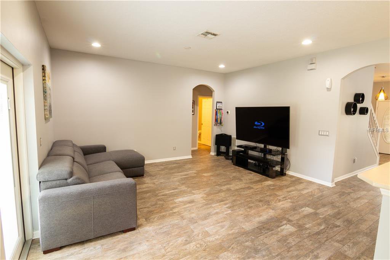

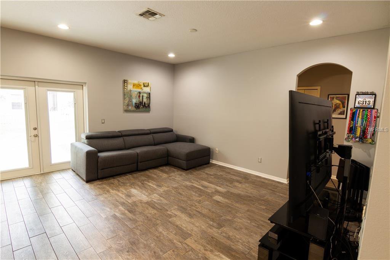
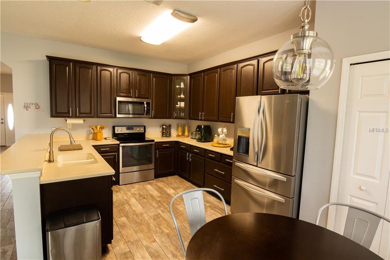
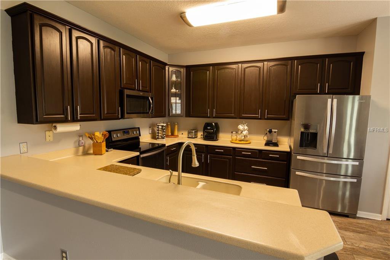
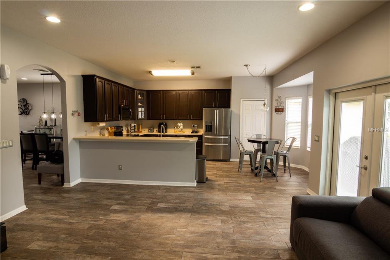
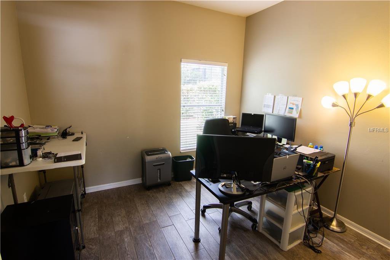
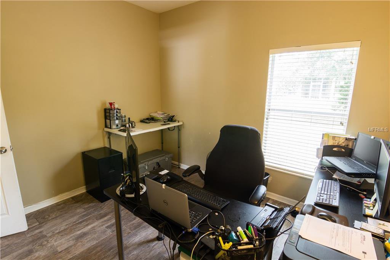
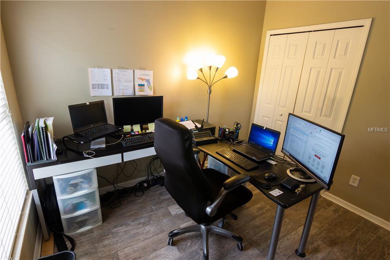
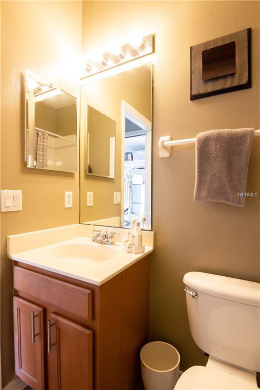
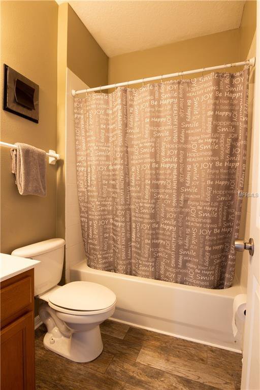
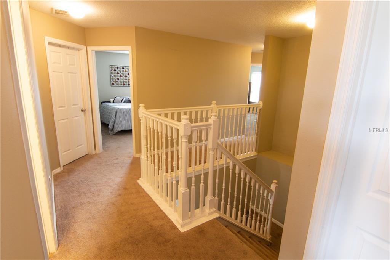
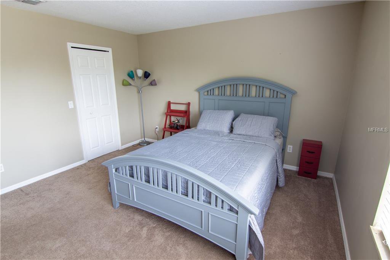
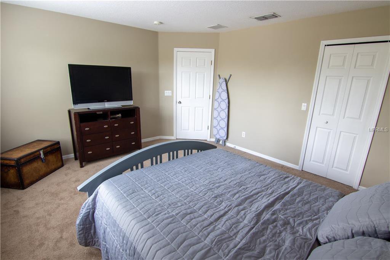
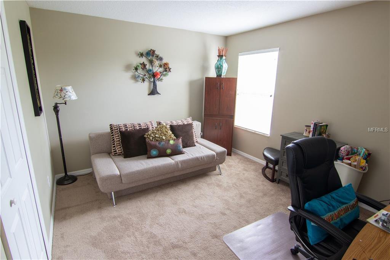
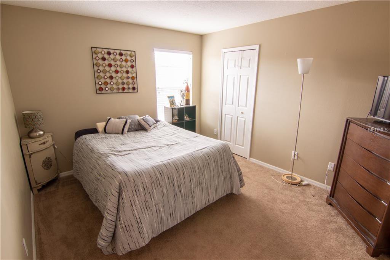
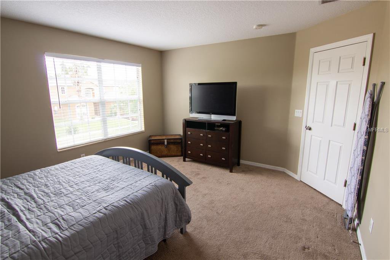
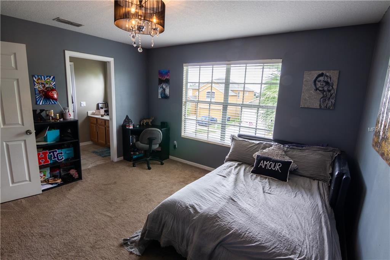
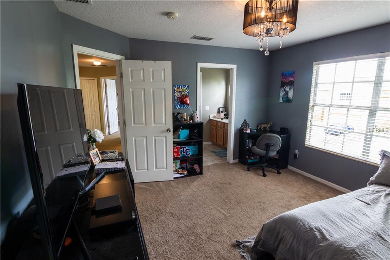
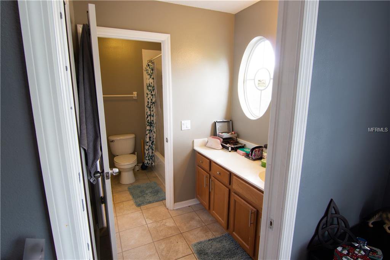
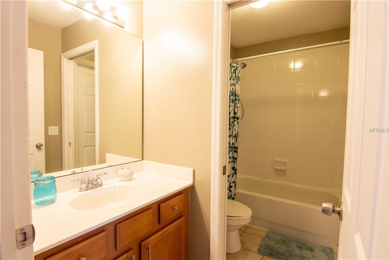
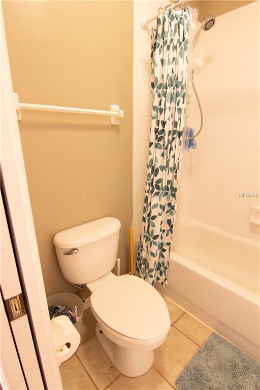
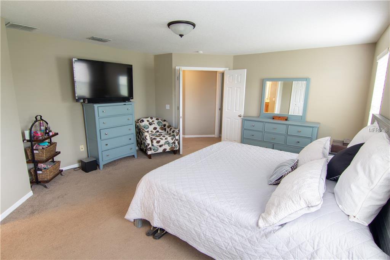
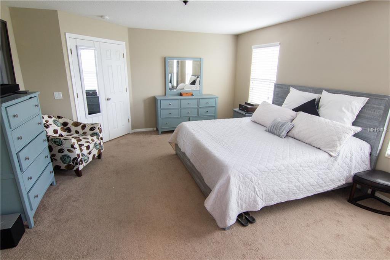
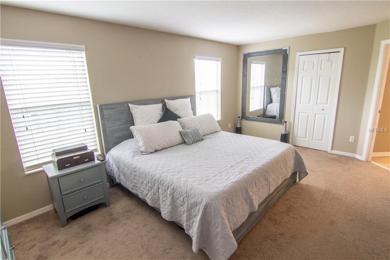
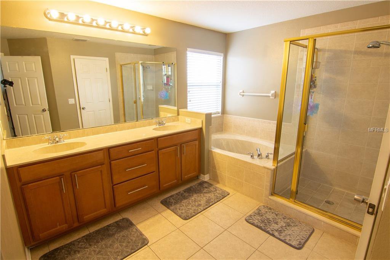
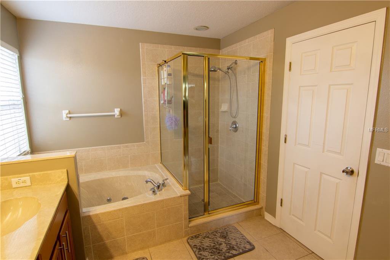
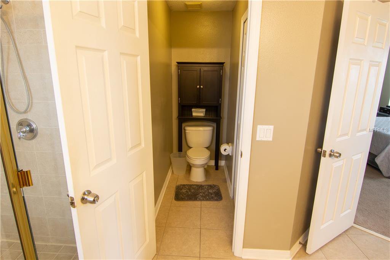
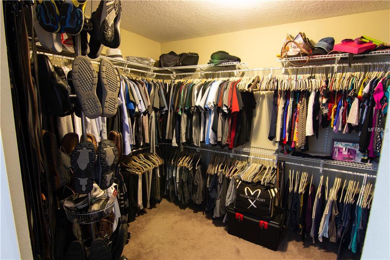
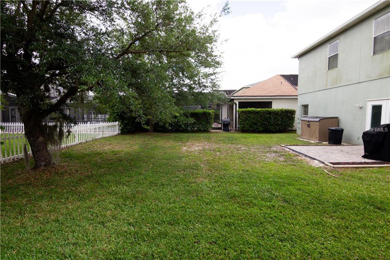
/u.realgeeks.media/belbenrealtygroup/400dpilogo.png)