5247 High Park Lane Unit 10, Orlando, FL 32814
- $780,000
- 4
- BD
- 3.5
- BA
- 3,158
- SqFt
- Sold Price
- $780,000
- List Price
- $810,000
- Status
- Sold
- Closing Date
- Jun 21, 2019
- MLS#
- O5776703
- Property Style
- Single Family
- Architectural Style
- Colonial, Traditional
- Year Built
- 2010
- Bedrooms
- 4
- Bathrooms
- 3.5
- Baths Half
- 1
- Living Area
- 3,158
- Lot Size
- 6,601
- Acres
- 0.15
- Total Acreage
- Up to 10, 889 Sq. Ft.
- Legal Subdivision Name
- Baldwin Park
- MLS Area Major
- Orlando
Property Description
Priced to sell, you will FALL IN LOVE with this STUNNING and UPDATED home in the friendly and highly desired neighborhood of Baldwin Park. This contemporary, elegant 4 bedroom, 3 1/2 bath, 3158 square foot home is in a quiet, yet social LOCATION as it is footsteps away from the High Park pool, park, playground and lake! This gorgeous, transitional style home offers an incredible layout and many LUXURIOUS DESIGNER DETAILS throughout. Hand-scraped HARDWOOD flooring, newer interior & exterior paint, beautiful CUSTOM LIGHTING in most rooms, high ceilings, PLANTATION SHUTTERS, French doors, built-in SURROUND SOUND system in family room & patio, NEWLY RENOVATED BATHROOMS upstairs & NEWLY RENOVATED guest bath downstairs, CUSTOM DRY BAR with a Scotsman premium soft ice maker and wine frig, newer refrigerator, redesigned CABINETRY & COUNTERTOPS in laundry room, CUSTOM CLOSET ORGANIZATION, CUSTOM PAVERS on the private patio, PROFESSIONAL LANDSCAPING and more! Its a dream-home come true!
Additional Information
- Taxes
- $11389
- Taxes
- $1,492
- Minimum Lease
- 7 Months
- HOA Fee
- $714
- HOA Payment Schedule
- Annually
- Maintenance Includes
- Pool, Pool
- Location
- Sidewalk, Paved
- Community Features
- Fitness Center, Park, Playground, Pool, Sidewalks, Tennis Courts, No Deed Restriction
- Property Description
- Two Story
- Zoning
- PD
- Interior Layout
- Ceiling Fans(s), Crown Molding, Eat-in Kitchen, High Ceilings, Kitchen/Family Room Combo, Master Downstairs, Open Floorplan, Solid Surface Counters, Solid Wood Cabinets, Split Bedroom, Thermostat, Tray Ceiling(s), Walk-In Closet(s), Wet Bar, Window Treatments
- Interior Features
- Ceiling Fans(s), Crown Molding, Eat-in Kitchen, High Ceilings, Kitchen/Family Room Combo, Master Downstairs, Open Floorplan, Solid Surface Counters, Solid Wood Cabinets, Split Bedroom, Thermostat, Tray Ceiling(s), Walk-In Closet(s), Wet Bar, Window Treatments
- Floor
- Ceramic Tile, Wood
- Appliances
- Bar Fridge, Cooktop, Dishwasher, Disposal, Freezer, Ice Maker, Microwave, Range, Refrigerator, Wine Refrigerator
- Utilities
- BB/HS Internet Available, Cable Available, Electricity Available, Public, Sprinkler Meter, Street Lights
- Heating
- Electric
- Air Conditioning
- Central Air
- Exterior Construction
- Block, Stucco
- Exterior Features
- Fence, French Doors, Irrigation System, Lighting, Rain Gutters, Sidewalk, Sprinkler Metered
- Roof
- Shingle
- Foundation
- Slab
- Pool
- Community
- Garage Carport
- 2 Car Garage
- Garage Spaces
- 2
- Garage Features
- Driveway, Garage Door Opener, On Street
- Garage Dimensions
- 22x22
- Elementary School
- Baldwin Park Elementary
- Middle School
- Glenridge Middle
- High School
- Winter Park High
- Pets
- Allowed
- Flood Zone Code
- X
- Parcel ID
- 16-22-30-0534-01-666
- Legal Description
- BALDWIN PARK UNIT 10 64/27 LOT 1666
Mortgage Calculator
Listing courtesy of COLDWELL BANKER RESIDENTIAL RE. Selling Office: HOMEVEST REALTY.
StellarMLS is the source of this information via Internet Data Exchange Program. All listing information is deemed reliable but not guaranteed and should be independently verified through personal inspection by appropriate professionals. Listings displayed on this website may be subject to prior sale or removal from sale. Availability of any listing should always be independently verified. Listing information is provided for consumer personal, non-commercial use, solely to identify potential properties for potential purchase. All other use is strictly prohibited and may violate relevant federal and state law. Data last updated on
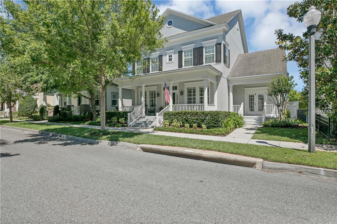
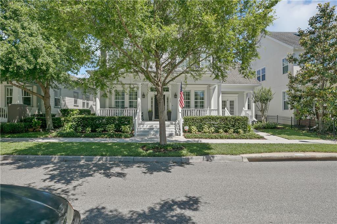
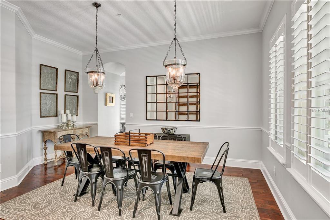
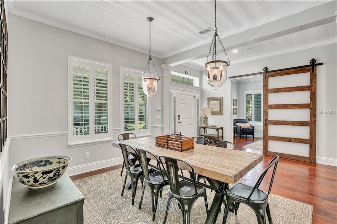
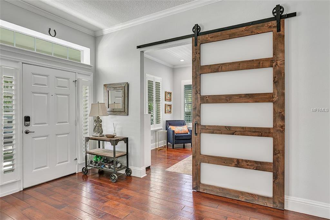
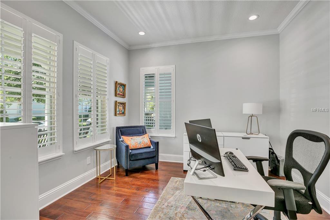
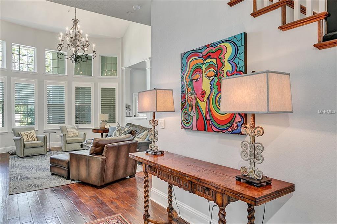
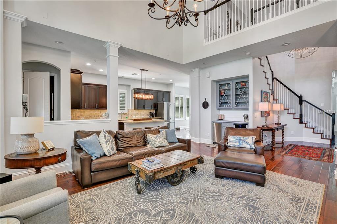
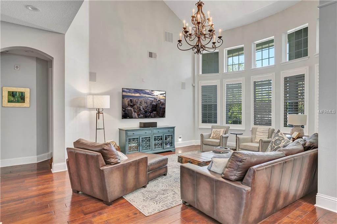
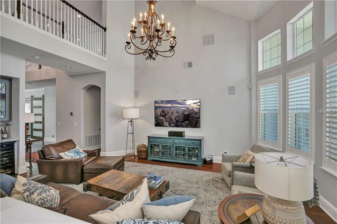
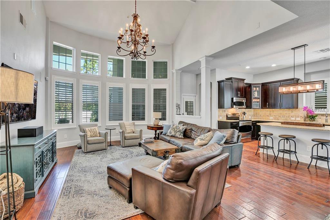
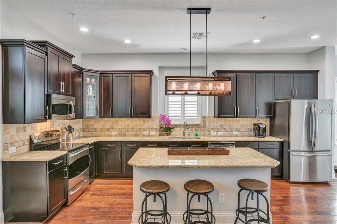
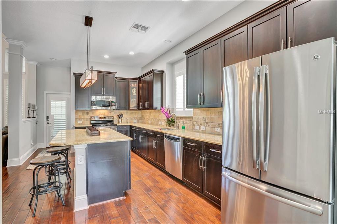
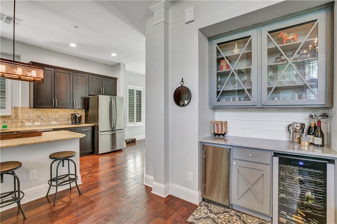
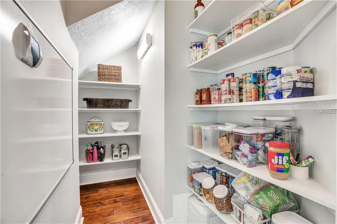
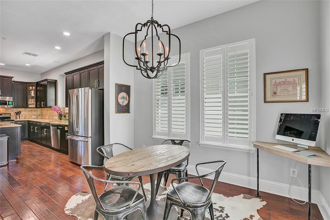
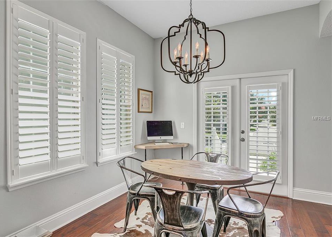
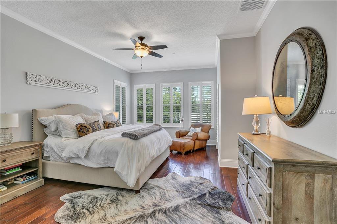
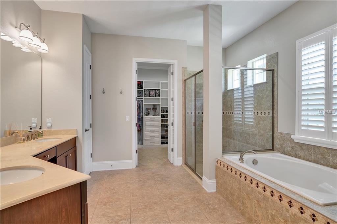
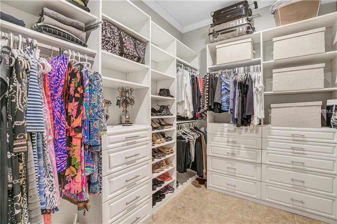
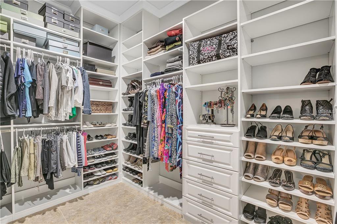
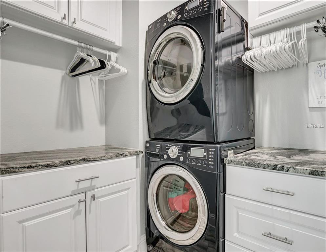
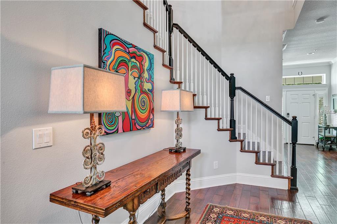
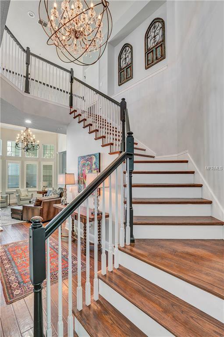
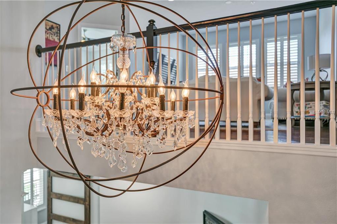
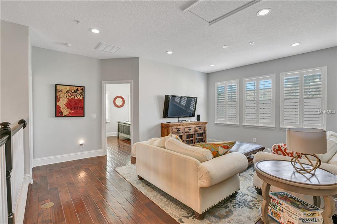
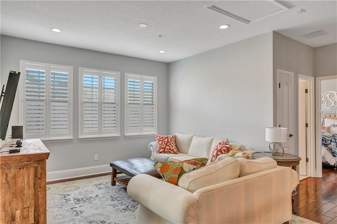
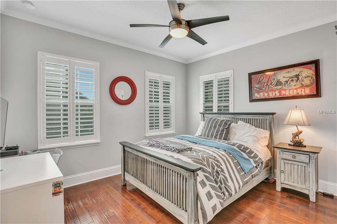
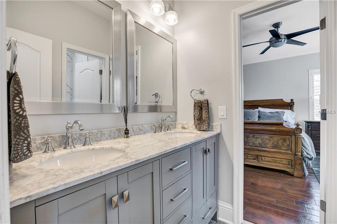
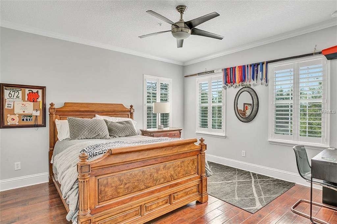

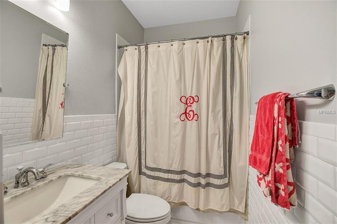
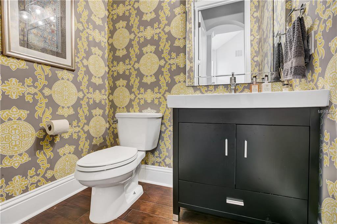
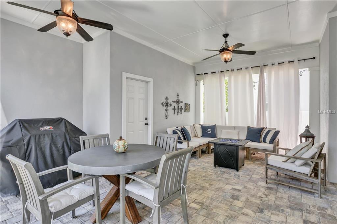
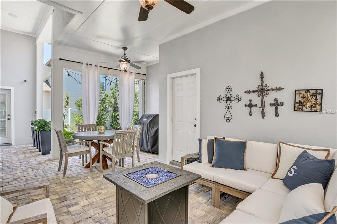
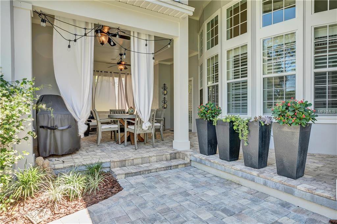
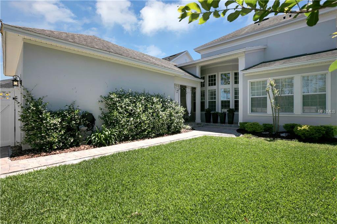
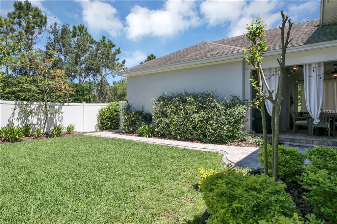
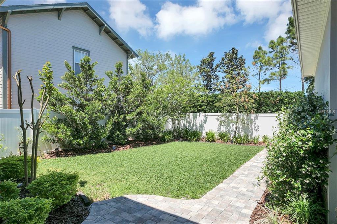
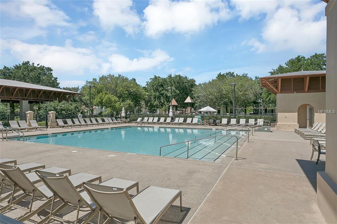
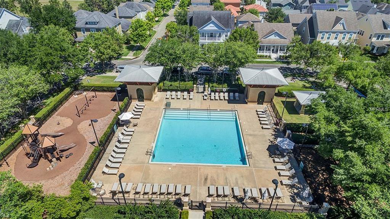
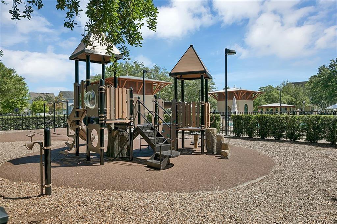
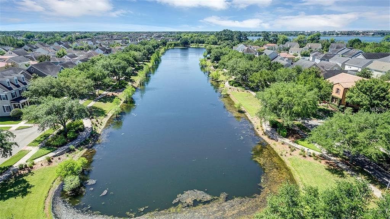
/u.realgeeks.media/belbenrealtygroup/400dpilogo.png)