635 Park Forest Ct, Apopka, FL 32703
- $440,000
- 4
- BD
- 3
- BA
- 2,890
- SqFt
- Sold Price
- $440,000
- List Price
- $469,000
- Status
- Sold
- Closing Date
- Jun 24, 2019
- MLS#
- O5776680
- Property Style
- Single Family
- Year Built
- 1999
- Bedrooms
- 4
- Bathrooms
- 3
- Living Area
- 2,890
- Lot Size
- 13,031
- Acres
- 0.30
- Total Acreage
- 1/4 Acre to 21779 Sq. Ft.
- Legal Subdivision Name
- Park Place
- MLS Area Major
- Apopka
Property Description
Welcome home to this magnificent Park Place Community near Cub and Bear Lake in the Seminole County Lake Brantley School District. This small gated community has 12 impressive home sites built by MI Homes. Step inside to this beautiful home and get swept away with its open and bright floorplan! The soaring ceilings throughout allow natural light to flow everywhere! The family room is abundant in space and offers a pretty coquina fireplace as a focal point in this space. The kitchen is a chefs delight with soft and neutral color tones and lots of storage to make any chef in this household happy! Master Bedroom is expansive with custom Built-ins complete with a very soothing and Spa-like Master Bath. Storage is also a huge plus in this home! The home offers a large front yard and backyard with beautiful professional landscaping and lighting. The home has a new roof, new Central AC with the Nest System, and a newly refinished and tiled Pool! The sparkling pool includes 2 Pavered lanai porches to offer a very private oasis to enjoy on weekends and holidays. Easy access and minutes to the Maitland Exchange, 414 Toll and I-4. Enjoy A Rated Schools as well as easy commute to major roads and shopping. Call on this home today, won't last!!
Additional Information
- Taxes
- $3451
- Minimum Lease
- 1-2 Years
- HOA Fee
- $100
- HOA Payment Schedule
- Monthly
- Maintenance Includes
- Private Road, Security
- Community Features
- Deed Restrictions, Gated, Gated Community
- Property Description
- One Story
- Zoning
- R-1AA
- Interior Layout
- Ceiling Fans(s), Coffered Ceiling(s), Crown Molding, Master Downstairs, Split Bedroom, Stone Counters
- Interior Features
- Ceiling Fans(s), Coffered Ceiling(s), Crown Molding, Master Downstairs, Split Bedroom, Stone Counters
- Floor
- Carpet, Ceramic Tile, Wood
- Appliances
- Dishwasher, Microwave, Range, Refrigerator
- Utilities
- Electricity Connected, Propane
- Heating
- Central, Heat Pump
- Air Conditioning
- Central Air
- Fireplace Description
- Family Room, Gas
- Exterior Construction
- Block, Stucco
- Exterior Features
- Irrigation System, Rain Gutters, Sprinkler Metered
- Roof
- Shingle
- Foundation
- Slab
- Pool
- Private
- Pool Type
- Pool Sweep, Screen Enclosure
- Garage Carport
- 2 Car Garage
- Garage Spaces
- 2
- Garage Features
- Oversized
- Garage Dimensions
- 20x20
- Elementary School
- Bear Lake Elementary
- Middle School
- Teague Middle
- High School
- Lake Brantley High
- Pets
- Allowed
- Flood Zone Code
- X
- Parcel ID
- 20-21-29-522-0000-0100
- Legal Description
- LOT 10 PARK PLACE PB 55 PG 40
Mortgage Calculator
Listing courtesy of WATSON REALTY CORP. Selling Office: KELLER WILLIAMS HERITAGE REALTY.
StellarMLS is the source of this information via Internet Data Exchange Program. All listing information is deemed reliable but not guaranteed and should be independently verified through personal inspection by appropriate professionals. Listings displayed on this website may be subject to prior sale or removal from sale. Availability of any listing should always be independently verified. Listing information is provided for consumer personal, non-commercial use, solely to identify potential properties for potential purchase. All other use is strictly prohibited and may violate relevant federal and state law. Data last updated on
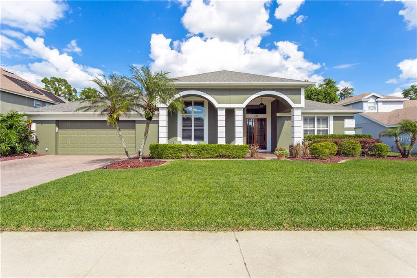

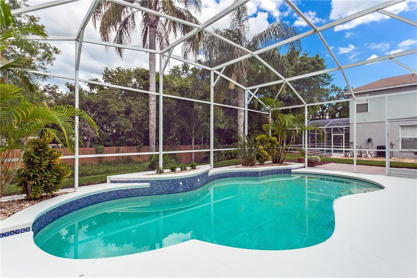
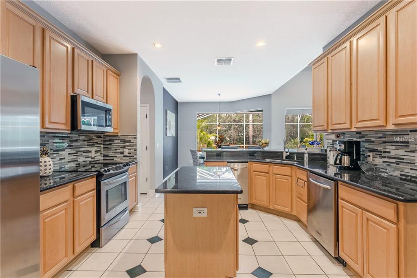
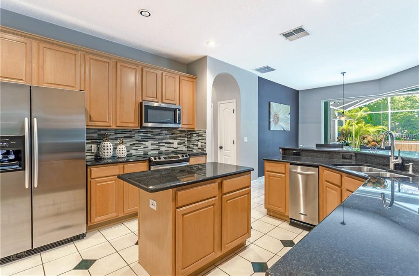
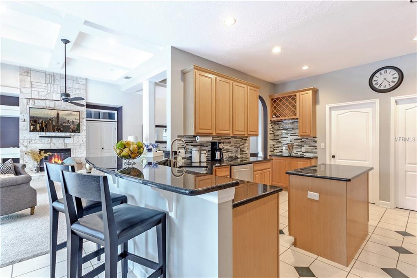
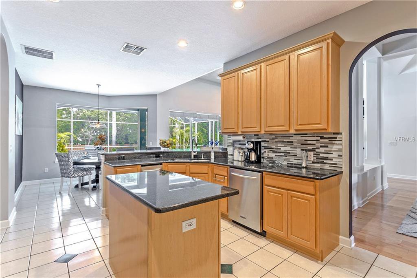
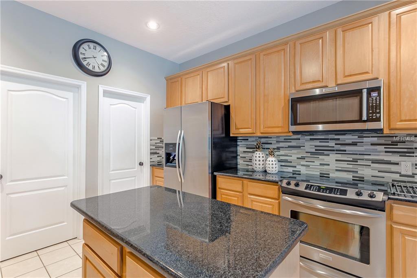
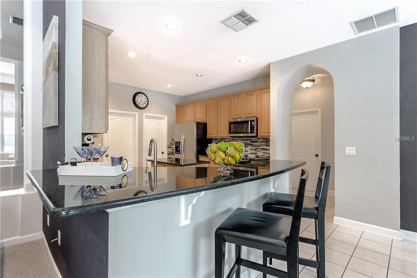
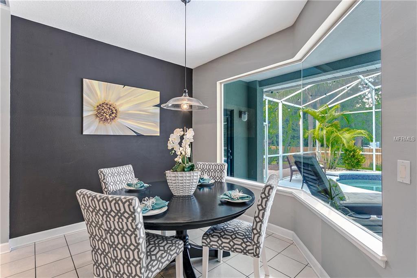
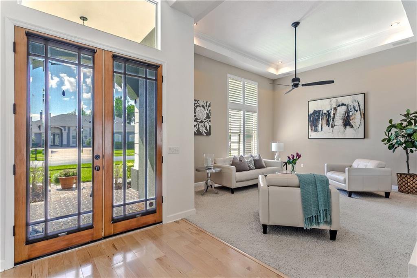
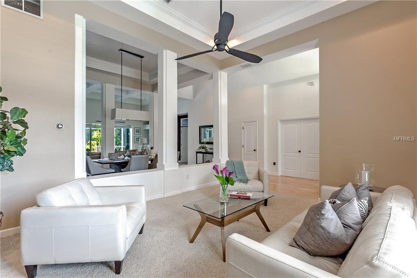
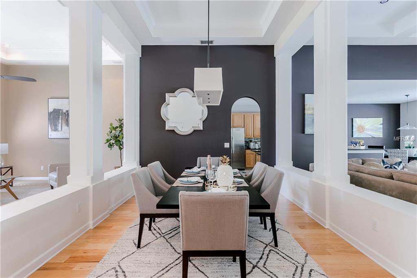
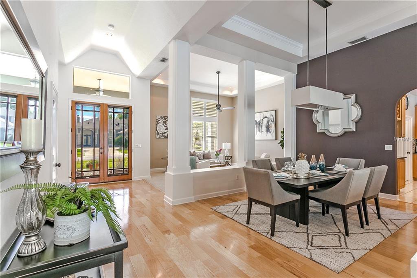
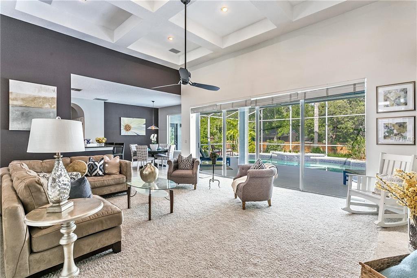
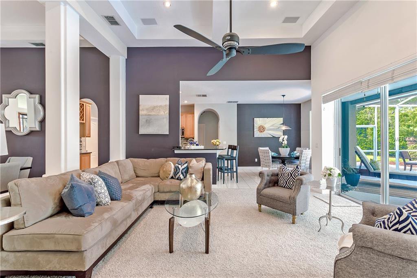
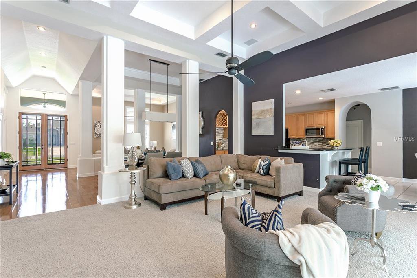

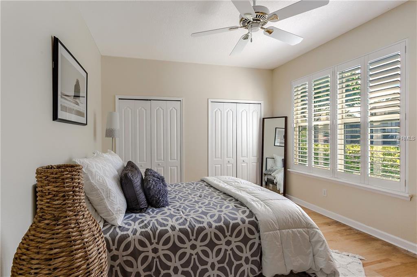
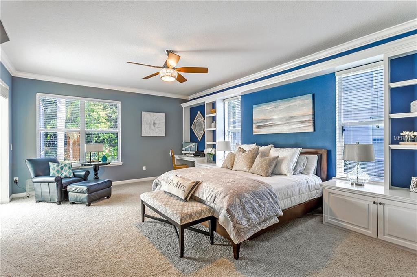
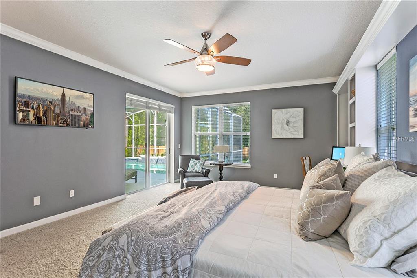
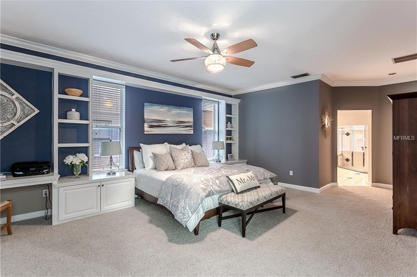
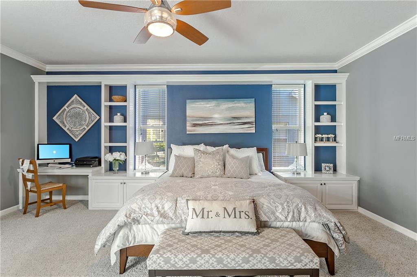
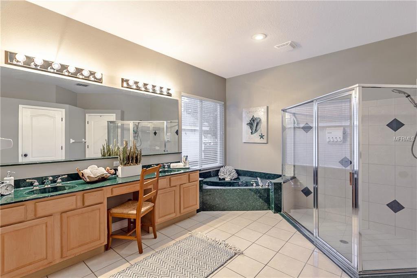
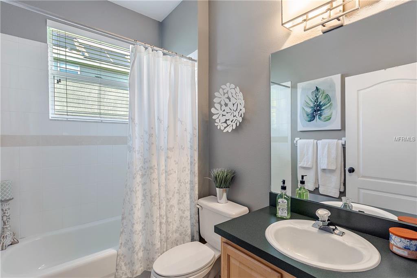
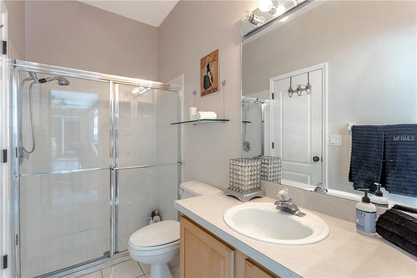
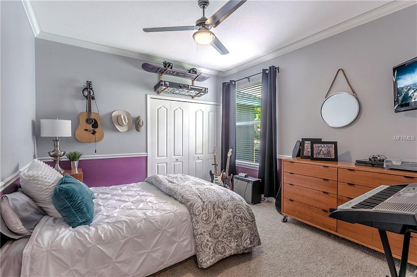
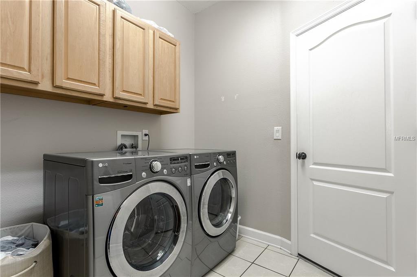
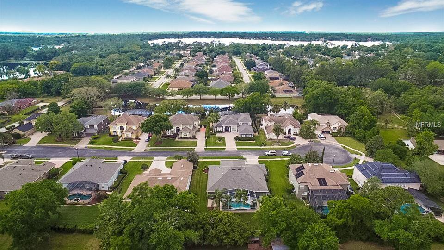
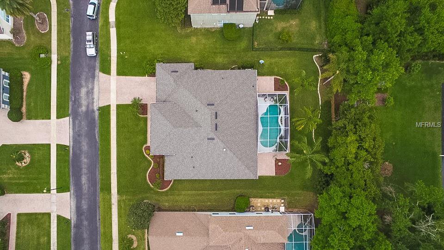
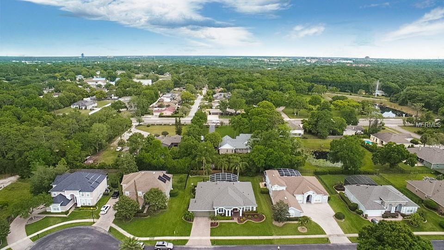

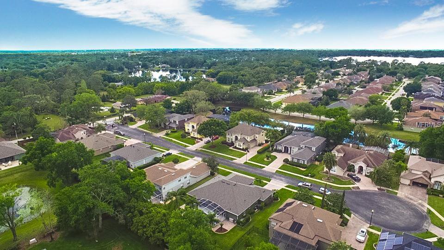
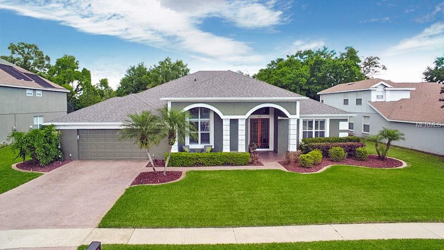
/u.realgeeks.media/belbenrealtygroup/400dpilogo.png)