3535 Kinley Brooke Lane, Clermont, FL 34711
- $279,900
- 3
- BD
- 3
- BA
- 2,006
- SqFt
- Sold Price
- $279,900
- List Price
- $279,900
- Status
- Sold
- Closing Date
- Jul 12, 2019
- MLS#
- O5776535
- Property Style
- Single Family
- Architectural Style
- Contemporary, Florida
- Year Built
- 2016
- Bedrooms
- 3
- Bathrooms
- 3
- Living Area
- 2,006
- Lot Size
- 5,542
- Acres
- 0.13
- Total Acreage
- Up to 10, 889 Sq. Ft.
- Legal Subdivision Name
- Heritage Hills Ph 6a
- MLS Area Major
- Clermont
Property Description
Popular Hamilton 2 floor plan in immaculate condition with neutral decor. This 3/3 home features a split floor plan with tile throughout all living areas. Kitchen has upgraded stainless steel appliances and a walk in pantry. Family room slider has plantation shutters. Outside you can enjoy your screened in lanai, if you are not out enjoying the many things to do in this guard gated community. Yards are fully taken care of to give you plenty of time to enjoy your days. Community features Mediterranean-style Clubhouse, resort-style pool, spa, lighted tennis courts, fitness center, aerobics studio, arts and crafts room, billiards room, 60 course golf simulator, library, poker and card rooms, putting green with sand trap, community sports courts include shuffleboard, bocce, tennis, pickleball, You can also use the walking trails in the community, or take your dog to the dog park.
Additional Information
- Taxes
- $2899
- Minimum Lease
- 7 Months
- HOA Fee
- $331
- HOA Payment Schedule
- Monthly
- Maintenance Includes
- Pool, Maintenance Grounds, Pool, Private Road, Recreational Facilities, Security
- Location
- City Limits, Level, Paved, Private
- Community Features
- Deed Restrictions, Fitness Center, Gated, Golf Carts OK, Irrigation-Reclaimed Water, Pool, Tennis Courts, Gated Community, Security
- Property Description
- One Story
- Interior Layout
- Ceiling Fans(s), Eat-in Kitchen, High Ceilings, In Wall Pest System, Kitchen/Family Room Combo, Open Floorplan, Solid Surface Counters, Solid Wood Cabinets, Split Bedroom, Stone Counters, Walk-In Closet(s), Window Treatments
- Interior Features
- Ceiling Fans(s), Eat-in Kitchen, High Ceilings, In Wall Pest System, Kitchen/Family Room Combo, Open Floorplan, Solid Surface Counters, Solid Wood Cabinets, Split Bedroom, Stone Counters, Walk-In Closet(s), Window Treatments
- Floor
- Carpet, Tile
- Appliances
- Dishwasher, Electric Water Heater, Range, Refrigerator
- Utilities
- BB/HS Internet Available, Cable Available, Cable Connected, Electricity Connected, Phone Available, Public, Sprinkler Meter, Sprinkler Recycled, Street Lights, Underground Utilities
- Heating
- Central
- Air Conditioning
- Central Air
- Exterior Construction
- Block, Stucco
- Exterior Features
- Irrigation System, Rain Gutters, Sprinkler Metered
- Roof
- Shingle
- Foundation
- Slab
- Pool
- Community
- Garage Carport
- 2 Car Garage
- Garage Spaces
- 2
- Garage Features
- Driveway, Garage Door Opener
- Garage Dimensions
- 19x20
- Housing for Older Persons
- Yes
- Pets
- Allowed
- Pet Size
- Medium (36-60 Lbs.)
- Flood Zone Code
- X
- Parcel ID
- 03-23-26-0115-000-10300
- Legal Description
- CLERMONT, HERITAGE HILLS PH 6A SUB 02-23-26 LOT 103 PB 66 PG 21-24 ORB 4831 PG 974
Mortgage Calculator
Listing courtesy of ENGEL & VOLKERS. Selling Office: RE/MAX CENTRAL REALTY.
StellarMLS is the source of this information via Internet Data Exchange Program. All listing information is deemed reliable but not guaranteed and should be independently verified through personal inspection by appropriate professionals. Listings displayed on this website may be subject to prior sale or removal from sale. Availability of any listing should always be independently verified. Listing information is provided for consumer personal, non-commercial use, solely to identify potential properties for potential purchase. All other use is strictly prohibited and may violate relevant federal and state law. Data last updated on
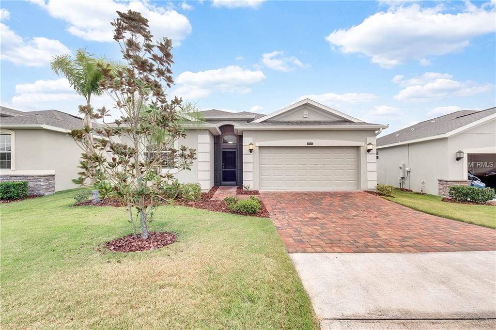
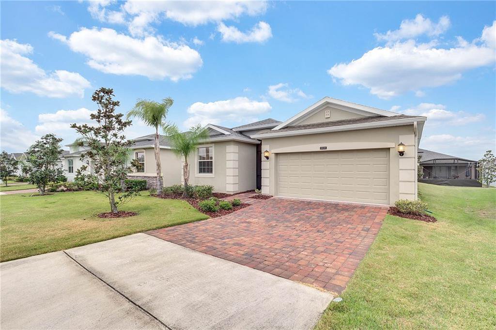
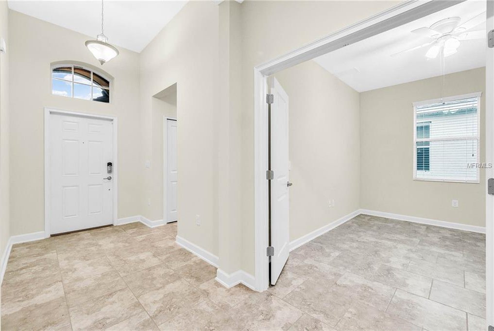

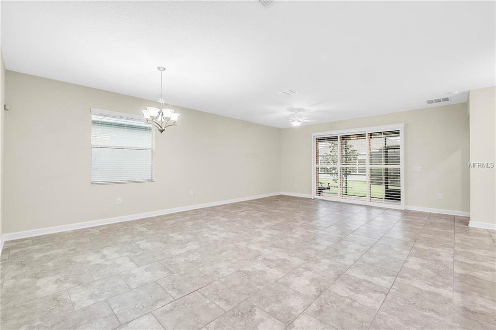

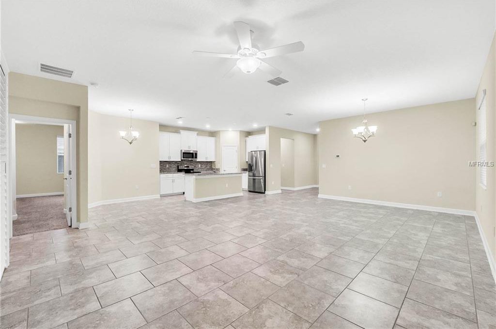
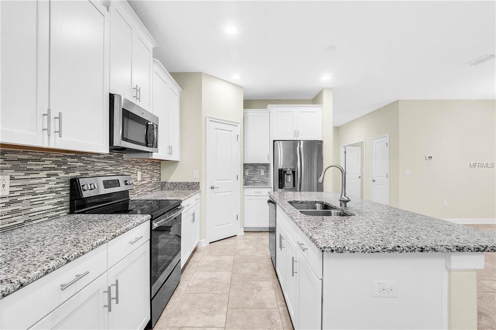
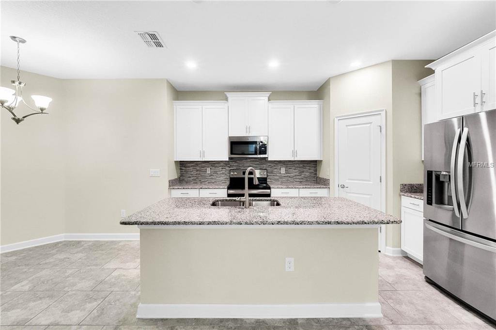
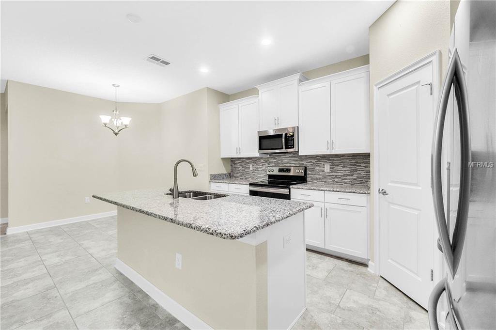
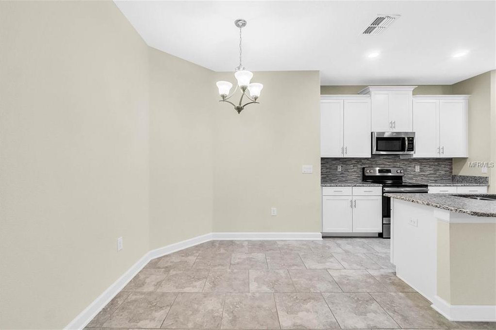
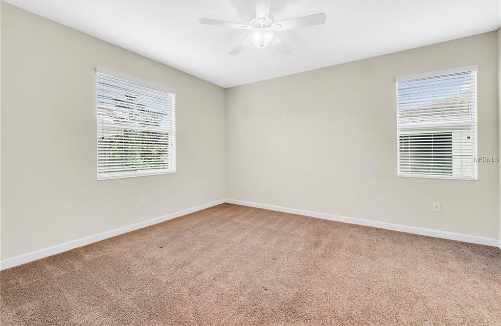
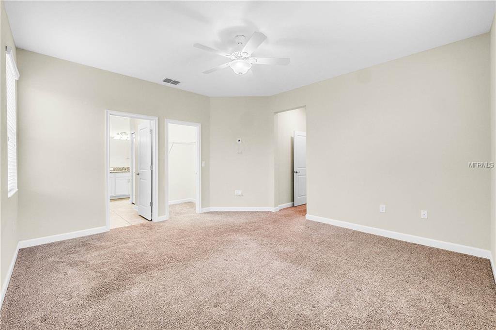
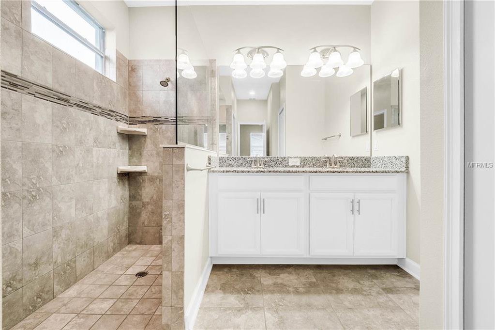
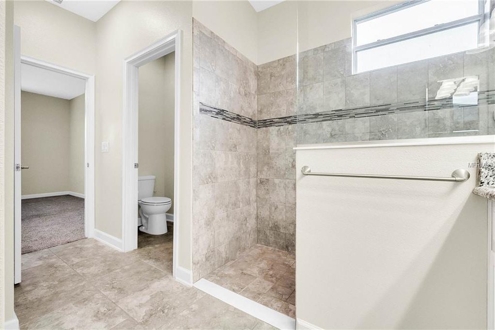
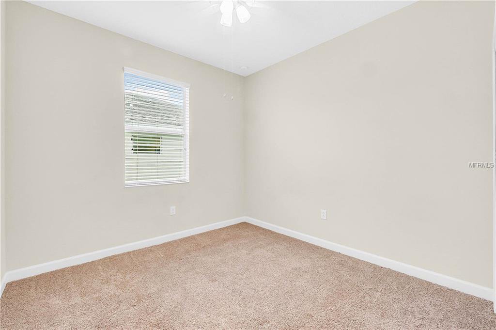
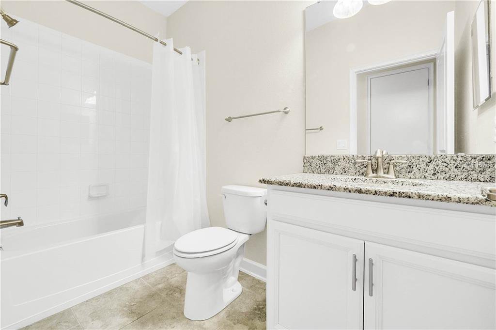
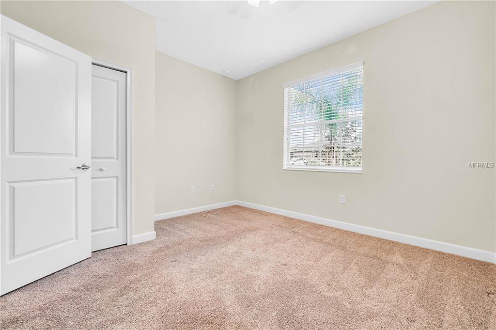
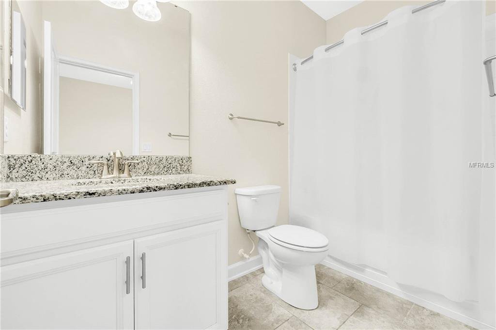
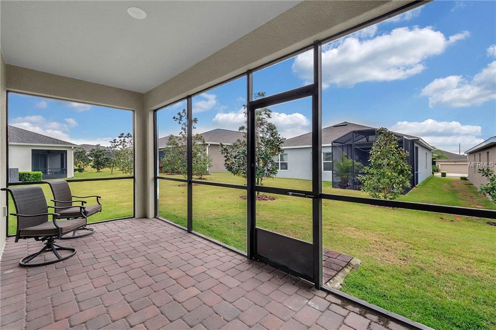
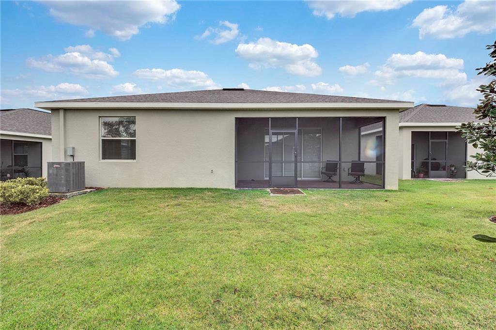
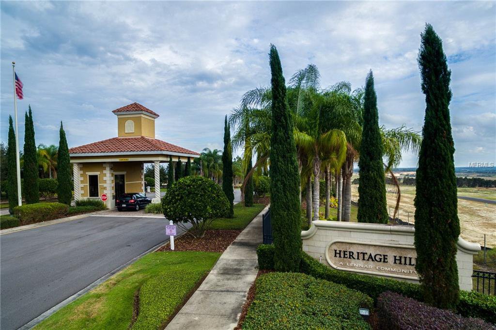
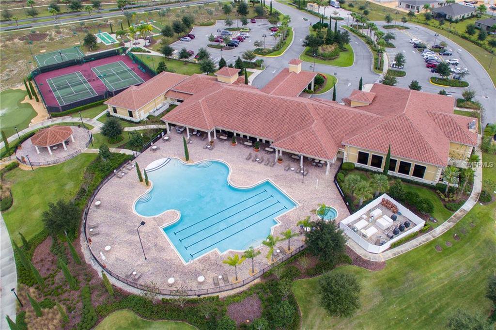
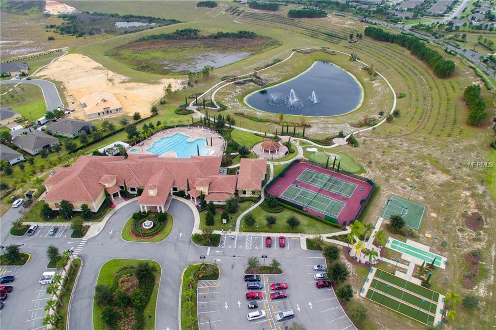

/u.realgeeks.media/belbenrealtygroup/400dpilogo.png)