1954 Katie Hill Way, Windermere, FL 34786
- $503,500
- 5
- BD
- 4
- BA
- 3,405
- SqFt
- Sold Price
- $503,500
- List Price
- $515,000
- Status
- Sold
- Closing Date
- Jul 23, 2019
- MLS#
- O5776470
- Property Style
- Single Family
- Architectural Style
- Contemporary
- Year Built
- 2002
- Bedrooms
- 5
- Bathrooms
- 4
- Living Area
- 3,405
- Lot Size
- 12,137
- Acres
- 0.28
- Total Acreage
- 1/4 Acre to 21779 Sq. Ft.
- Legal Subdivision Name
- Westover Club Ph 02 47/71
- MLS Area Major
- Windermere
Property Description
STUNNING CORNER LOT HOME IN BEAUTIFUL WESTOVER CLUB. BRAND NEW ROOF BEING INSTALLED THIS MONTH. THIS LIGHT AND BRIGHT HOME OFFERS ALL OF THE INCREDIBLE AMENITIES THAT EVERY HOMEOWNER WANTS. BEAUTIFUL 18" TILE THROUGHOUT DOWNSTAIRS ENTERTAINING AREAS, EXTRA LARGER KITCHEN WITH SERVING ISLAND, 42" CABINETS AND UPGRADED OVEN AND DISHWASHER. ENJOY ENTERTAINING OUTSIDE IN YOUR BEAUTIFUL SCREENED IN POOL/LANAI. MASTER BEDROOM FEATURES A SITTING AREA/OFFICE AREA AND THE SHOWER IN THE MASTER BATH HAS BEEN COMPLETELY UPGRADED. ENJOY YOUR PRIVATE ENCLOSED OUTDOOR BALCONY OFF OF THE MASTER RETREAT. UPSTAIRS FEATURES LARGE BONUS ROOM THAT COULD BE USED AS A SECOND FAMILY ROOM, WORKOUT AREA OR OFFICE. UPGRADED LANDSCAPING MAKE THIS HOME TRULY REMARKABLE. A/C WAS REPLACED IN 2016. SCHEDULE YOUR PRIVATE SHOWING TODAY! $300 CAPITAL CONTRIBUTION CHARGE TO BUYER AT CLOSING.
Additional Information
- Taxes
- $7036
- Minimum Lease
- 7 Months
- HOA Fee
- $1,250
- HOA Payment Schedule
- Annually
- Location
- Sidewalk
- Community Features
- Deed Restrictions, Gated, Playground, Gated Community
- Property Description
- Corner Unit
- Zoning
- R-L-D
- Interior Layout
- Ceiling Fans(s), Eat-in Kitchen, Open Floorplan, Solid Surface Counters, Solid Wood Cabinets, Split Bedroom, Walk-In Closet(s), Window Treatments
- Interior Features
- Ceiling Fans(s), Eat-in Kitchen, Open Floorplan, Solid Surface Counters, Solid Wood Cabinets, Split Bedroom, Walk-In Closet(s), Window Treatments
- Floor
- Carpet, Ceramic Tile
- Appliances
- Built-In Oven, Dishwasher, Disposal, Microwave, Range, Refrigerator
- Utilities
- Cable Available, Electricity Connected, Street Lights
- Heating
- Central, Electric
- Air Conditioning
- Central Air
- Exterior Construction
- Block, Stucco, Wood Frame
- Exterior Features
- Balcony, Irrigation System, Sidewalk, Sliding Doors
- Roof
- Shingle
- Foundation
- Slab
- Pool
- Private
- Pool Type
- Gunite, Screen Enclosure
- Garage Carport
- 2 Car Garage
- Garage Spaces
- 2
- Garage Dimensions
- 20x18
- Pets
- Allowed
- Flood Zone Code
- X
- Parcel ID
- 04-23-28-8213-01-080
- Legal Description
- WESTOVER CLUB PHASE 2 47/71 LOT 108
Mortgage Calculator
Listing courtesy of RE/MAX 200 REALTY. Selling Office: WEICHERT REALTORS HALLMARK PROPERTIES.
StellarMLS is the source of this information via Internet Data Exchange Program. All listing information is deemed reliable but not guaranteed and should be independently verified through personal inspection by appropriate professionals. Listings displayed on this website may be subject to prior sale or removal from sale. Availability of any listing should always be independently verified. Listing information is provided for consumer personal, non-commercial use, solely to identify potential properties for potential purchase. All other use is strictly prohibited and may violate relevant federal and state law. Data last updated on
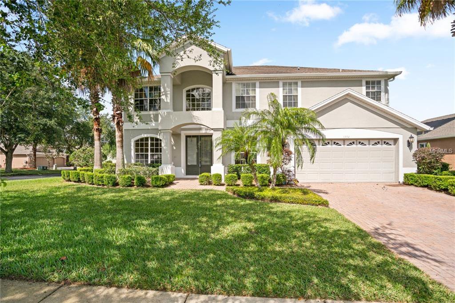
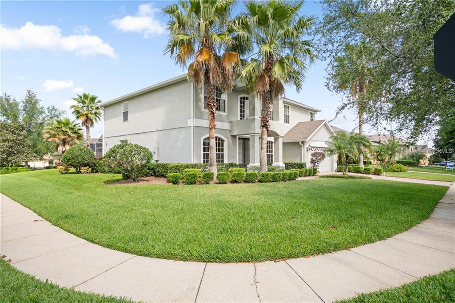

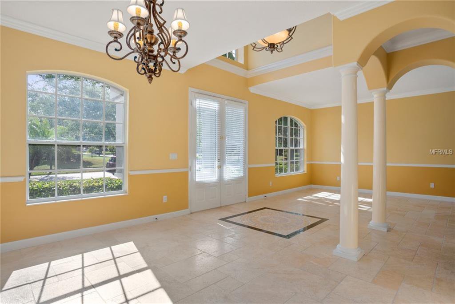
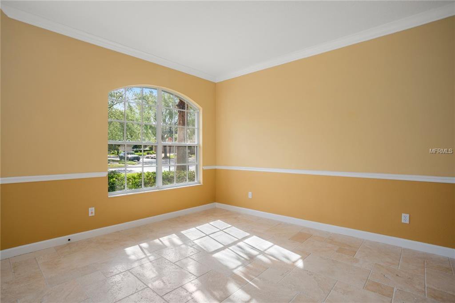
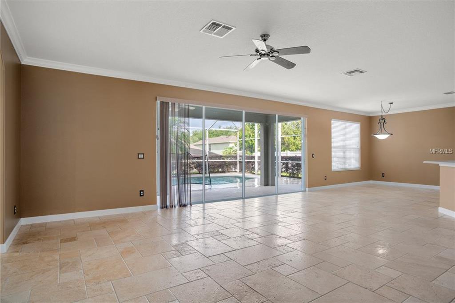
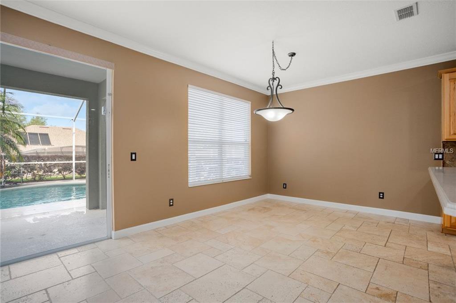
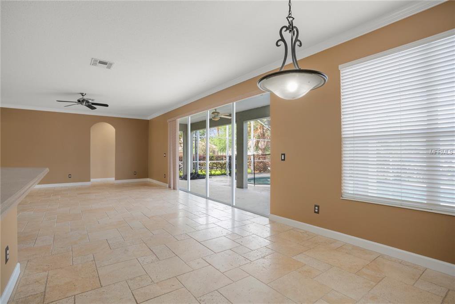
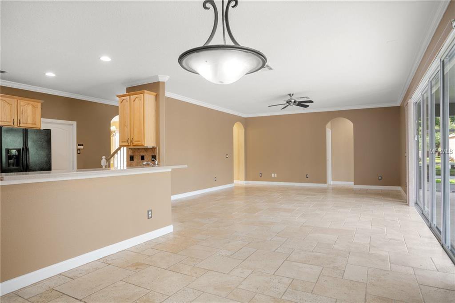
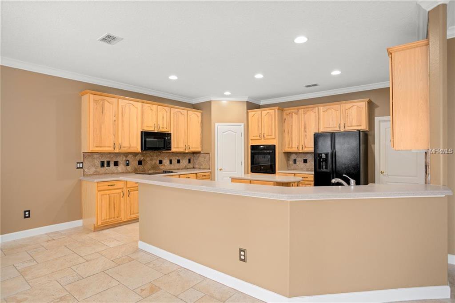
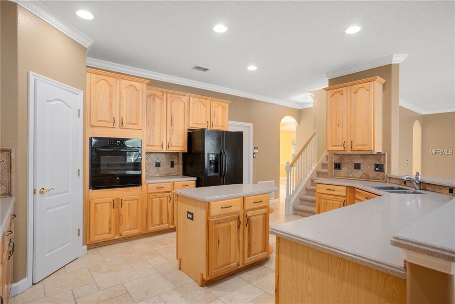
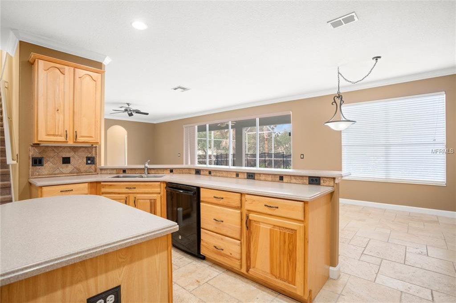
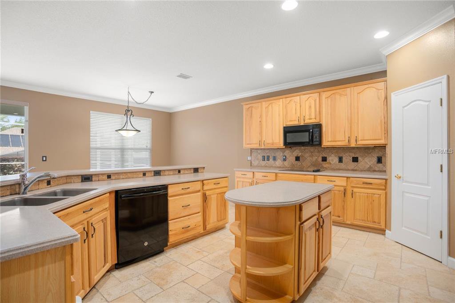
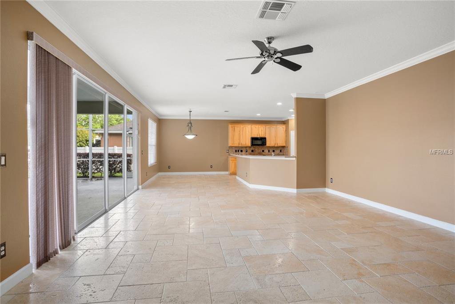
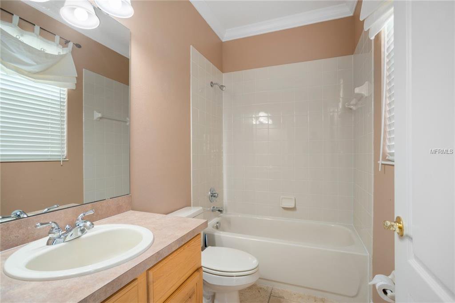
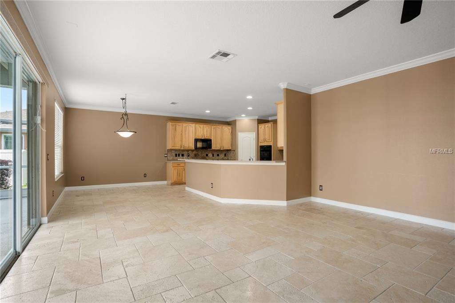
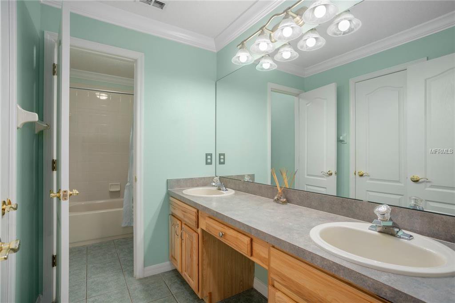
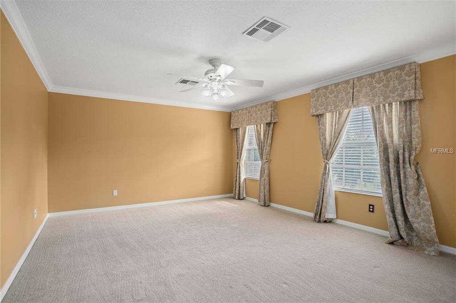

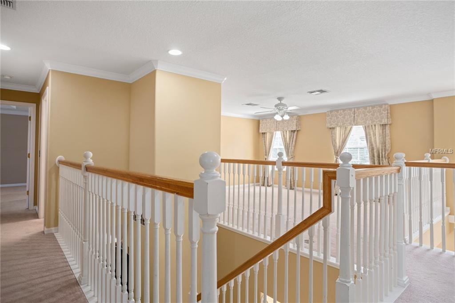
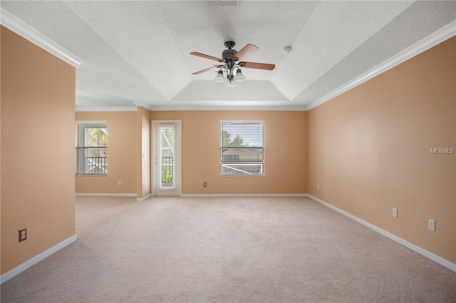
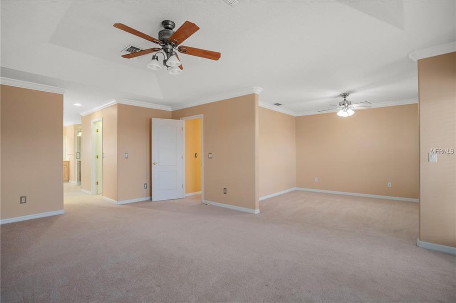

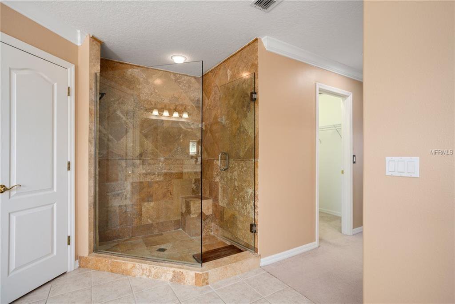
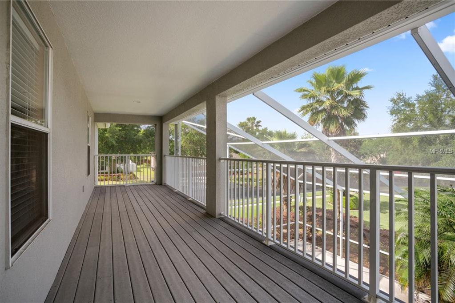
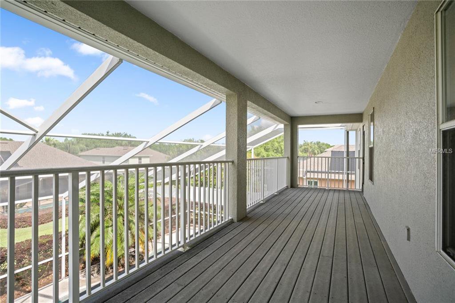
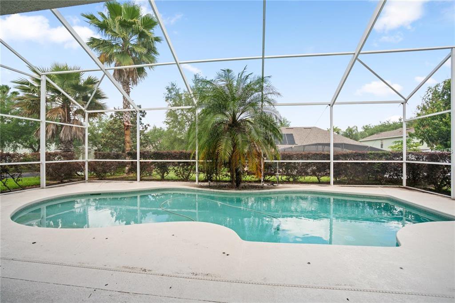
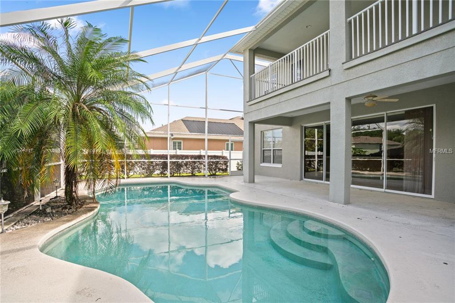
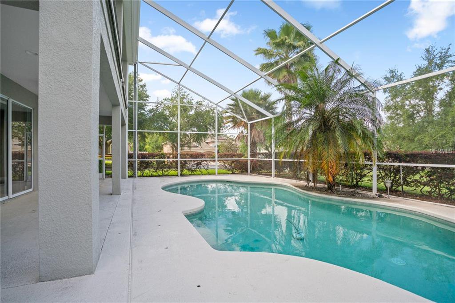
/u.realgeeks.media/belbenrealtygroup/400dpilogo.png)