309 Caddie Drive, Debary, FL 32713
- $315,000
- 4
- BD
- 3
- BA
- 2,431
- SqFt
- Sold Price
- $315,000
- List Price
- $319,900
- Status
- Sold
- Closing Date
- Aug 08, 2019
- MLS#
- O5776295
- Property Style
- Single Family
- Year Built
- 1994
- Bedrooms
- 4
- Bathrooms
- 3
- Living Area
- 2,431
- Lot Size
- 13,377
- Acres
- 0.31
- Total Acreage
- 1/4 Acre to 21779 Sq. Ft.
- Legal Subdivision Name
- Debary Plantation Unit 08
- MLS Area Major
- Debary
Property Description
Welcome to Debary Golf & Country Club living on Caddie Drive! Located on the 1st hole of the championship golf course and just a short walk from the clubhouse, this updated 4 bedroom, 3 bath home features high ceilings, a split bedroom floor-plan with large master suite all on one level. The master bath includes a frameless glass shower and soaking tub, with dual sinks and two closets. The large formal area and dining leads to the open kitchen with stainless steel appliances, overlooking a breakfast area and family room with gas fireplace. With three guest rooms and two additional full baths, you'll have plenty of space to entertain guests. Speaking of entertaining- the oversized Florida room/enclosed lanai makes for a great 3-season porch and includes upgraded screens & sliding windows, all overlooking the golf course and nature views. This home has been well cared for and is ready for its lucky new owner. Call today!
Additional Information
- Taxes
- $5249
- Minimum Lease
- 1-2 Years
- HOA Fee
- $557
- HOA Payment Schedule
- Annually
- Location
- On Golf Course, Sidewalk, Paved
- Community Features
- Deed Restrictions, Fitness Center, Golf Carts OK, Golf, Playground, Tennis Courts, Golf Community
- Zoning
- RES
- Interior Layout
- Ceiling Fans(s), High Ceilings, Master Downstairs, Split Bedroom, Vaulted Ceiling(s), Walk-In Closet(s)
- Interior Features
- Ceiling Fans(s), High Ceilings, Master Downstairs, Split Bedroom, Vaulted Ceiling(s), Walk-In Closet(s)
- Floor
- Carpet, Ceramic Tile
- Appliances
- Convection Oven, Dishwasher, Disposal, Microwave, Range, Refrigerator
- Utilities
- BB/HS Internet Available, Cable Connected, Electricity Connected
- Heating
- Central, Electric
- Air Conditioning
- Central Air
- Fireplace Description
- Gas
- Exterior Construction
- Block, Stucco
- Exterior Features
- Sidewalk
- Roof
- Shingle
- Foundation
- Slab
- Pool
- No Pool
- Garage Carport
- 2 Car Garage
- Garage Spaces
- 2
- Garage Features
- Driveway, Garage Door Opener
- Garage Dimensions
- 20x20
- Elementary School
- Debary Elem
- Middle School
- River Springs Middle School
- High School
- University High
- Pets
- Allowed
- Flood Zone Code
- X
- Parcel ID
- 27-18-30-08-00-0230
- Legal Description
- LOT 23 DEBARY PLANTATION UNIT 8 MB 44 PGS 32 & 33 PER OR 4654 PG 1271
Mortgage Calculator
Listing courtesy of STOCKWORTH REALTY GROUP. Selling Office: REAL ESTATE FIRM OF ORLANDO.
StellarMLS is the source of this information via Internet Data Exchange Program. All listing information is deemed reliable but not guaranteed and should be independently verified through personal inspection by appropriate professionals. Listings displayed on this website may be subject to prior sale or removal from sale. Availability of any listing should always be independently verified. Listing information is provided for consumer personal, non-commercial use, solely to identify potential properties for potential purchase. All other use is strictly prohibited and may violate relevant federal and state law. Data last updated on

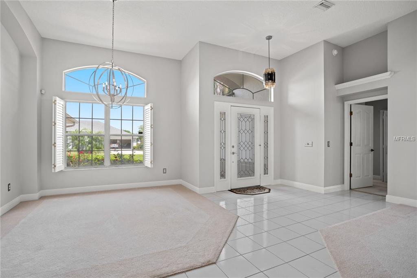
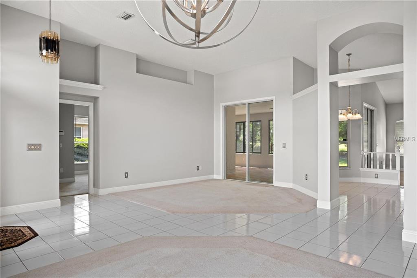
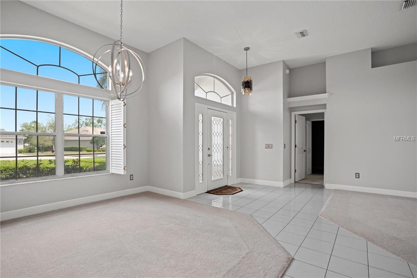
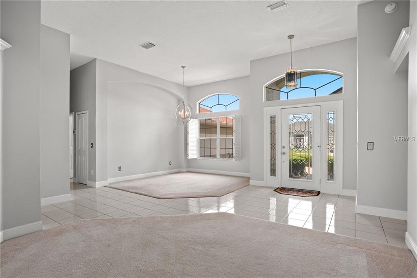
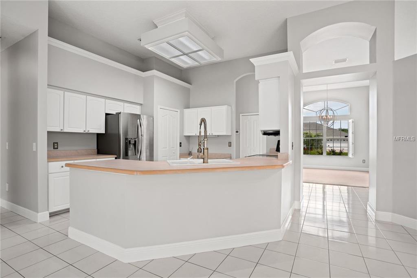
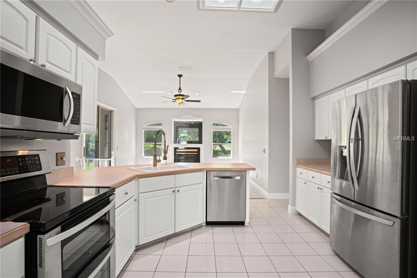
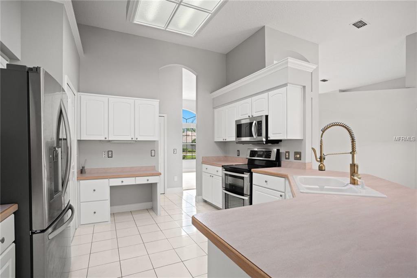
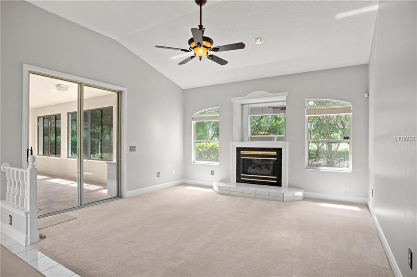
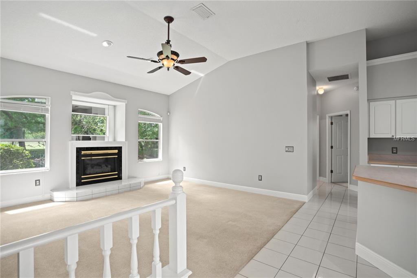
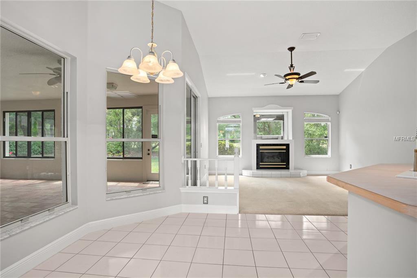
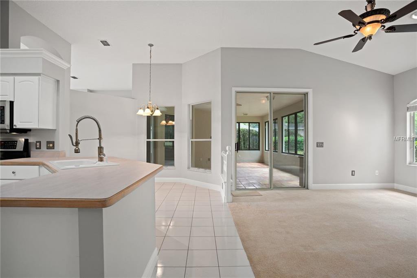
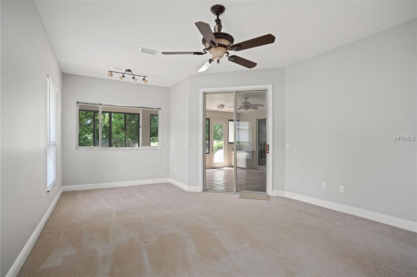
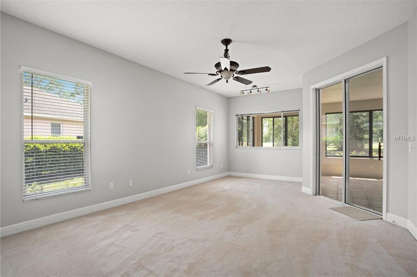
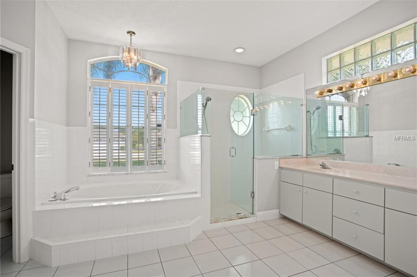
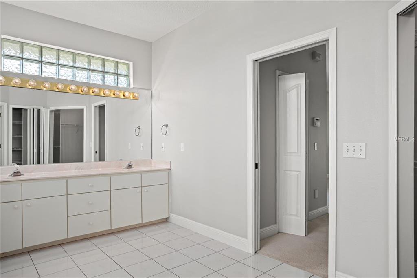
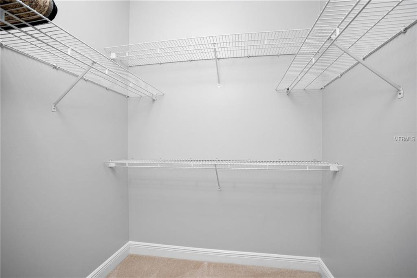

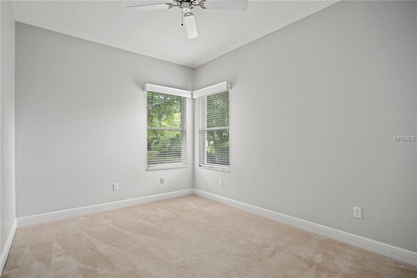
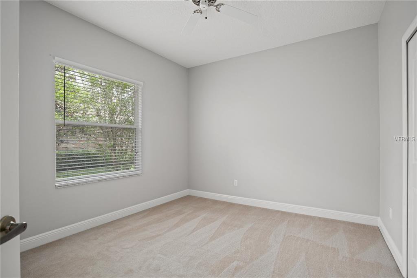
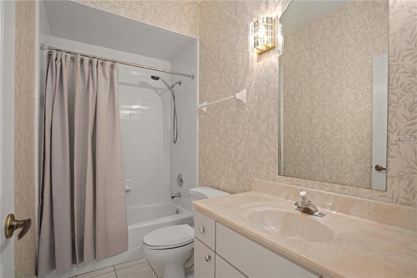
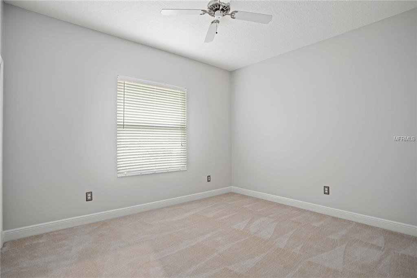
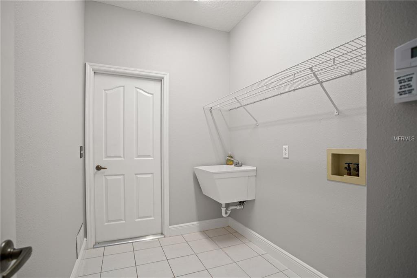
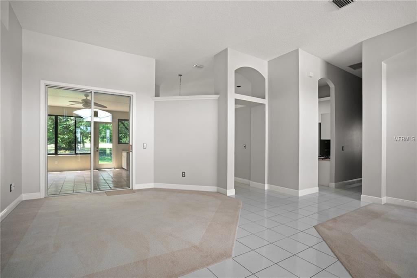
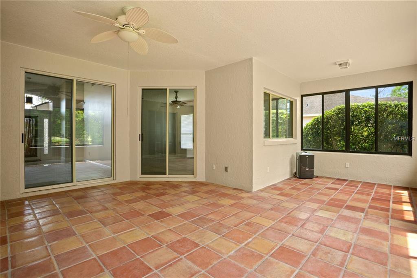
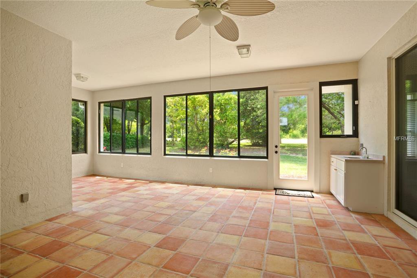
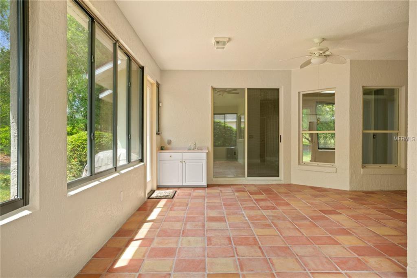
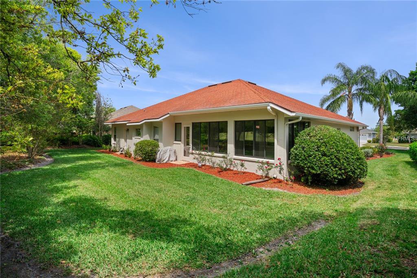
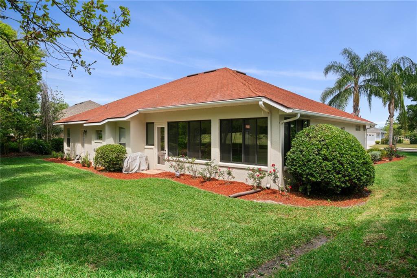
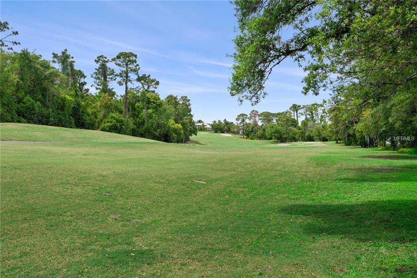
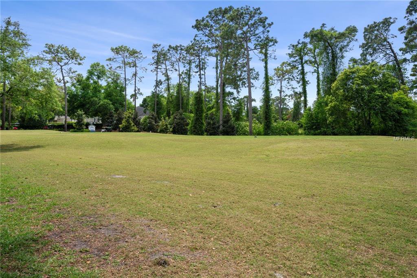
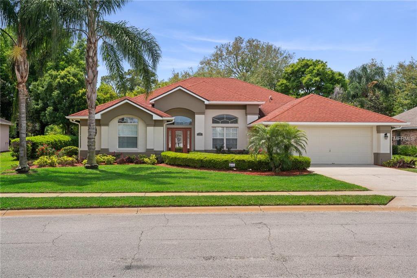
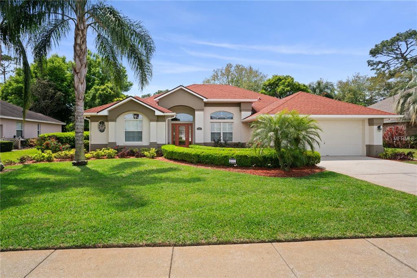
/u.realgeeks.media/belbenrealtygroup/400dpilogo.png)