2024 Roberts Point Drive, Windermere, FL 34786
- $745,000
- 5
- BD
- 5.5
- BA
- 4,265
- SqFt
- Sold Price
- $745,000
- List Price
- $775,000
- Status
- Sold
- Closing Date
- Aug 14, 2019
- MLS#
- O5775775
- Property Style
- Single Family
- Architectural Style
- Spanish/Mediterranean
- Year Built
- 2002
- Bedrooms
- 5
- Bathrooms
- 5.5
- Baths Half
- 1
- Living Area
- 4,265
- Lot Size
- 34,705
- Acres
- 0.80
- Total Acreage
- 1/2 Acre to 1 Acre
- Legal Subdivision Name
- Reserve At Waterford Pointe Ph 01
- MLS Area Major
- Windermere
Property Description
Located in a guard gated community, this stunning custom home features many updates & smart home upgrades and offers an abundance of living space inside & out. This 4 bedroom home has an office, a loft & a bonus room! The bonus room has a closet & full bath & could be the perfect in-law suite or 5th bedroom. An elegant wood & travertine patterned floor greets you as you enter the home. The formal living room,which also dons the same floor provides access to the lanai & pool while hardwood floors adorn the dining room. The master suite is located on the first floor & is complete with wood floors, private lanai access, a huge walk-in closet, a garden tub, a walk-in shower & 2 separate vanities. A custom iron railing leads you upstairs where you will find the loft, office, bonus room & 3 additional bedrooms. One of the bedrooms is so large that it can easily be split to make another bedroom. The gourmet kitchen boasts stainless steel appliances, granite counters, an island with flat-top cook surface, beautiful wood cabinetry with crown molding, a walk-in pantry, a breakfast bar & nook overlooking the pool. The kitchen connects to the family room which features a two story ceiling, gas fireplace & French doors which provide access to the outdoor living space complete with a lanai with built in summer kitchen, a stylish stack stone façade & a refinished solar heated pool with sun shelf & water feature. Relax near the fire pit in the huge backyard surrounded by mature, lush landscaping for added privacy.
Additional Information
- Taxes
- $8729
- Minimum Lease
- 7 Months
- HOA Fee
- $245
- HOA Payment Schedule
- Monthly
- Maintenance Includes
- 24-Hour Guard, Recreational Facilities
- Location
- In County, Sidewalk, Paved
- Community Features
- Association Recreation - Owned, Boat Ramp, Deed Restrictions, Gated, Playground, Sidewalks, Water Access, Waterfront, Gated Community
- Zoning
- R-CE-C
- Interior Layout
- Cathedral Ceiling(s), Ceiling Fans(s), Central Vaccum, Crown Molding, Eat-in Kitchen, High Ceilings, Kitchen/Family Room Combo, Master Downstairs, Solid Surface Counters, Solid Wood Cabinets, Split Bedroom, Thermostat, Tray Ceiling(s), Vaulted Ceiling(s), Walk-In Closet(s)
- Interior Features
- Cathedral Ceiling(s), Ceiling Fans(s), Central Vaccum, Crown Molding, Eat-in Kitchen, High Ceilings, Kitchen/Family Room Combo, Master Downstairs, Solid Surface Counters, Solid Wood Cabinets, Split Bedroom, Thermostat, Tray Ceiling(s), Vaulted Ceiling(s), Walk-In Closet(s)
- Floor
- Carpet, Ceramic Tile, Travertine, Wood
- Appliances
- Cooktop, Dishwasher, Disposal, Microwave, Range, Refrigerator
- Utilities
- Cable Available, Electricity Connected, Public
- Heating
- Central, Electric, Heat Pump
- Air Conditioning
- Central Air
- Fireplace Description
- Gas, Family Room
- Exterior Construction
- Block, Stucco
- Exterior Features
- French Doors, Irrigation System, Lighting, Outdoor Grill, Outdoor Kitchen, Outdoor Shower
- Roof
- Tile
- Foundation
- Slab
- Pool
- Private
- Pool Type
- Gunite, Heated, In Ground, Salt Water, Screen Enclosure, Solar Heat
- Garage Carport
- 3 Car Garage
- Garage Spaces
- 3
- Garage Features
- Garage Door Opener, Garage Faces Side
- Garage Dimensions
- 30x20
- Elementary School
- Lake Whitney Elem
- Middle School
- Sunridge Middle
- High School
- West Orange High
- Water Extras
- Boat Ramp - Private, Skiing Allowed
- Water Access
- Lake
- Pets
- Allowed
- Flood Zone Code
- X
- Parcel ID
- 01-23-27-7643-00-290
- Legal Description
- RESERVE AT WATERFORD POINTE PHASE 1 42/23 LOT 29
Mortgage Calculator
Listing courtesy of COLDWELL BANKER RESIDENTIAL RE. Selling Office: MBA REALTY GROUP, INC.
StellarMLS is the source of this information via Internet Data Exchange Program. All listing information is deemed reliable but not guaranteed and should be independently verified through personal inspection by appropriate professionals. Listings displayed on this website may be subject to prior sale or removal from sale. Availability of any listing should always be independently verified. Listing information is provided for consumer personal, non-commercial use, solely to identify potential properties for potential purchase. All other use is strictly prohibited and may violate relevant federal and state law. Data last updated on
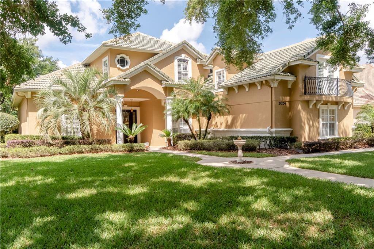
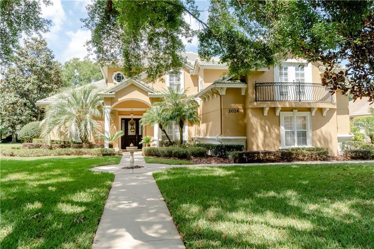
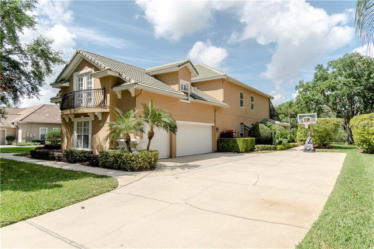
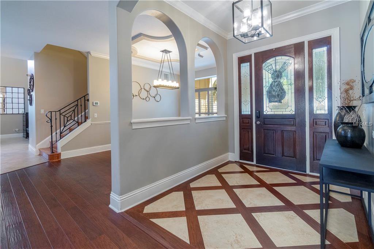
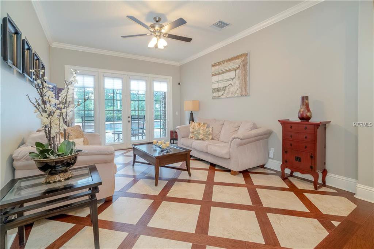
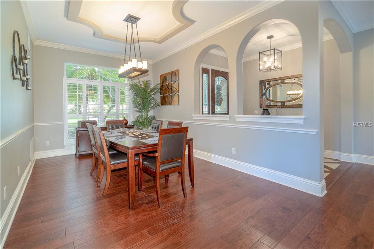
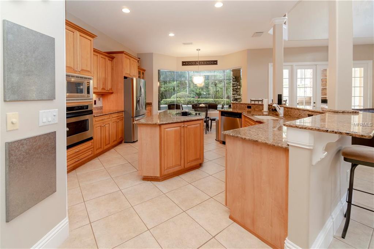
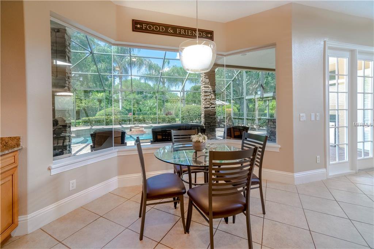
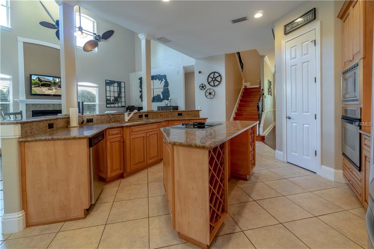
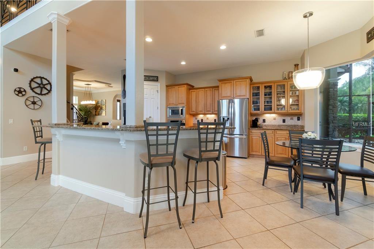
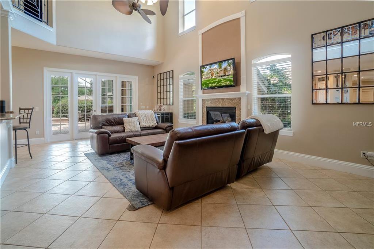
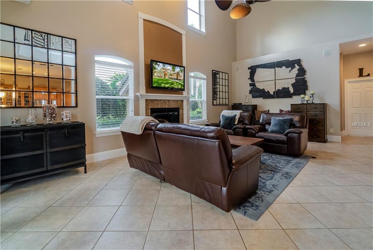
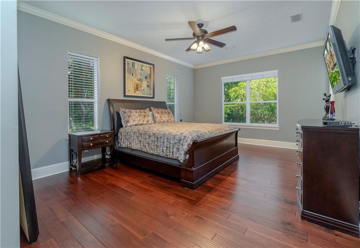
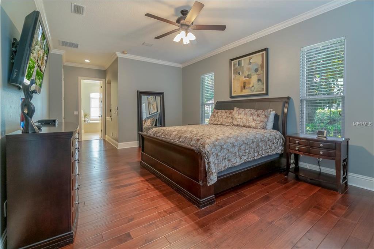
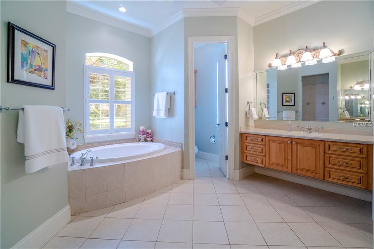
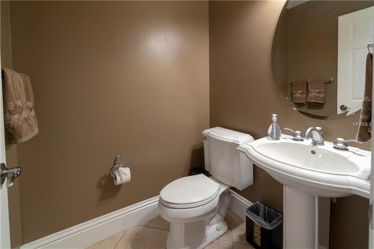
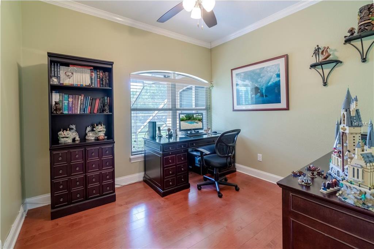
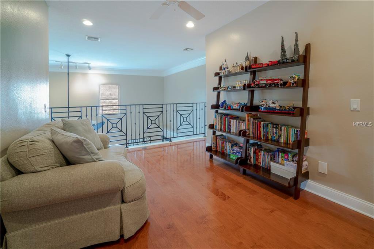
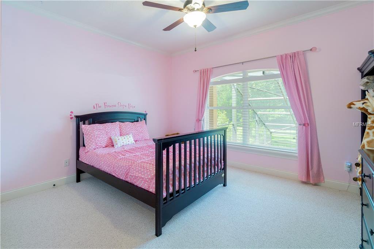
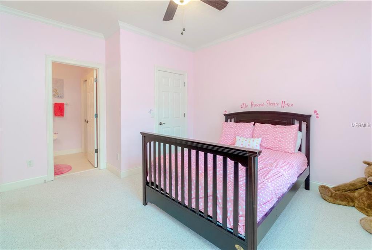
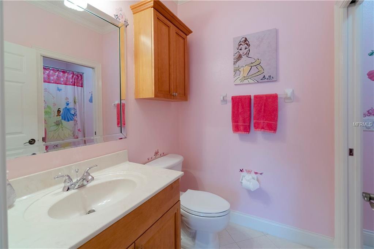
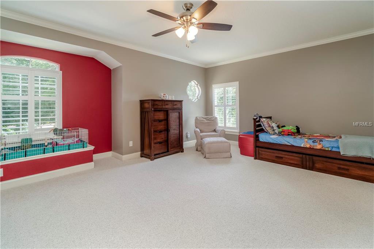
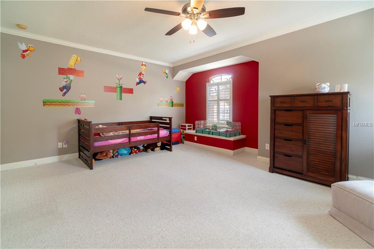
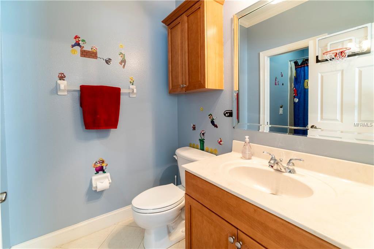
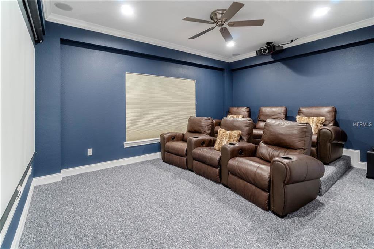
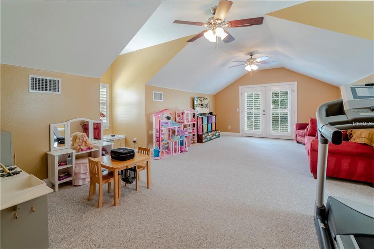
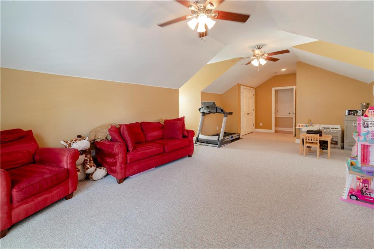
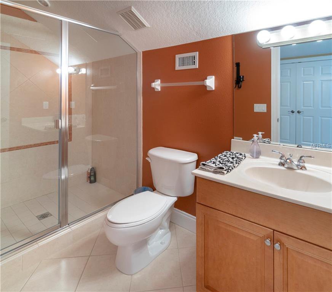

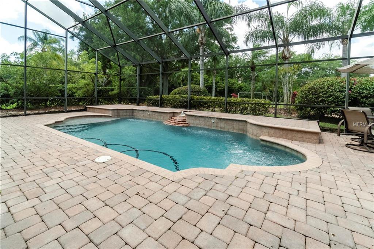
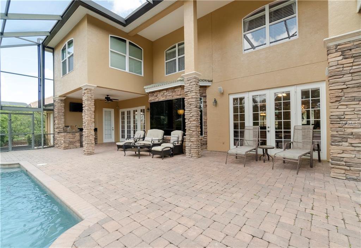
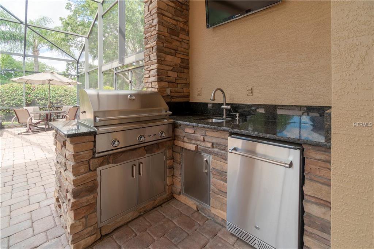
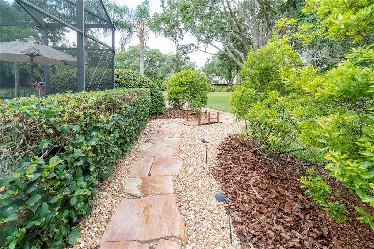
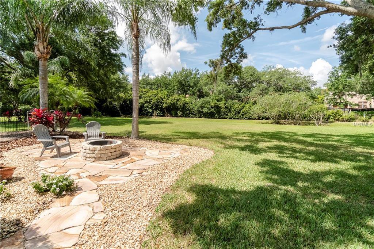

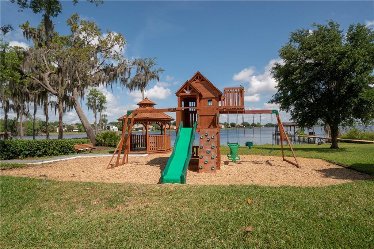
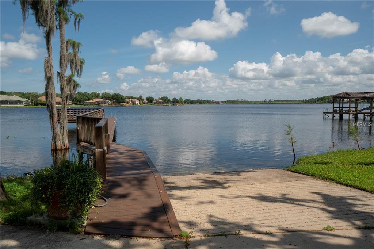
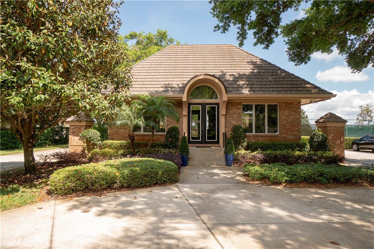
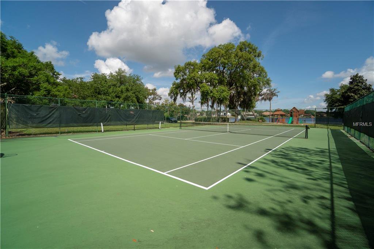
/u.realgeeks.media/belbenrealtygroup/400dpilogo.png)