1210 Vaux Boulevard Unit 108, Celebration, FL 34747
- $253,000
- 3
- BD
- 2
- BA
- 1,907
- SqFt
- Sold Price
- $253,000
- List Price
- $269,000
- Status
- Sold
- Closing Date
- Aug 14, 2019
- MLS#
- O5775624
- Property Style
- Condo
- Year Built
- 2006
- Bedrooms
- 3
- Bathrooms
- 2
- Living Area
- 1,907
- Building Name
- 1210/8
- Monthly Condo Fee
- 576
- Legal Subdivision Name
- Artisan Club A Condo Ph 06
- MLS Area Major
- Kissimmee/Celebration
Property Description
Don’t miss this highly sought-after ground floor, corner unit, 1 car attached garage, 3 bedroom, 2 bath condo with large bonus room! This one owner home as been meticulously designed and cared for…including new paint, cherry cabinets, granite counters tops, upgraded appliances and plantation shutters throughout!!! The large, open kitchen features custom 42" cabinets, a closet pantry, breakfast bar and additional eat-in space. The kitchen opens to the living and dining rooms with crown molding and the living room has French doors that open to the patio to make the room light and bright. The spacious master has a large walk-in closet, tray ceiling, crown molding and plantation shutters, while the master bath features a garden tub with separate shower and vanities. Bedrooms 2 and 3 are on the opposite side of the condo from the master and share the second bathroom. Large bonus room has custom built-in bookcase for the perfect library or office or even a 4th bedroom. There is even a separate laundry room with additional cabinets. Enjoy Artisan Club amenities including resort style pool and spa, club house, full-service restaurant and bar, state of the art fitness center, and more! Water, trash service and all outdoor maintenance included in condo fee. Located in the town of Celebration, enjoy nearby walking and biking trails that take you to the downtown amenities that include highly desirable restaurants, shops, and 18-hole golf course. Close to Disney theme parks and attractions, this unit is a must-see!
Additional Information
- Taxes
- $3309
- Taxes
- $667
- Minimum Lease
- 1-2 Years
- Hoa Fee
- $237
- HOA Payment Schedule
- Quarterly
- Maintenance Includes
- Pool, Escrow Reserves Fund, Management, Pest Control, Sewer, Trash, Water
- Condo Fees
- $1727
- Condo Fees Term
- Quarterly
- Other Fees Amount
- 277
- Other Fees Term
- Quarterly
- Location
- Corner Lot, Sidewalk, Street One Way, Paved
- Community Features
- Association Recreation - Owned, Deed Restrictions, Park, Playground, Pool, Sidewalks, Tennis Courts
- Property Description
- One Story
- Zoning
- OPUD
- Interior Layout
- Built in Features, Ceiling Fans(s), Crown Molding, Eat-in Kitchen, Solid Wood Cabinets, Split Bedroom, Walk-In Closet(s), Window Treatments
- Interior Features
- Built in Features, Ceiling Fans(s), Crown Molding, Eat-in Kitchen, Solid Wood Cabinets, Split Bedroom, Walk-In Closet(s), Window Treatments
- Floor
- Carpet, Ceramic Tile
- Appliances
- Dishwasher, Microwave, Range, Refrigerator
- Utilities
- BB/HS Internet Available, Cable Available, Electricity Available, Electricity Connected, Sprinkler Recycled, Street Lights, Underground Utilities
- Heating
- Central
- Air Conditioning
- Central Air
- Exterior Construction
- Block, Stucco
- Exterior Features
- Sidewalk
- Roof
- Shingle
- Foundation
- Slab
- Pool
- Community
- Garage Carport
- 1 Car Garage
- Garage Spaces
- 1
- Garage Features
- Garage Door Opener, Garage Faces Rear, On Street
- Garage Dimensions
- 10x10
- Elementary School
- Celebration (K12)
- Middle School
- Celebration (K12)
- High School
- Celebration (K12)
- Pets
- Allowed
- Max Pet Weight
- 65
- Pet Size
- Medium (36-60 Lbs.)
- Floor Number
- 1
- Flood Zone Code
- X
- Parcel ID
- 19-25-28-2924-0008-1080
- Legal Description
- ARTISAN CLUB A CONDO PH 6 CB 9 PG 84-91 OR 3141/1530 BLDG 8 UNIT 108
Mortgage Calculator
Listing courtesy of WAYPOINT REAL ESTATE GROUP INC. Selling Office: WAYPOINT REAL ESTATE GROUP INC.
StellarMLS is the source of this information via Internet Data Exchange Program. All listing information is deemed reliable but not guaranteed and should be independently verified through personal inspection by appropriate professionals. Listings displayed on this website may be subject to prior sale or removal from sale. Availability of any listing should always be independently verified. Listing information is provided for consumer personal, non-commercial use, solely to identify potential properties for potential purchase. All other use is strictly prohibited and may violate relevant federal and state law. Data last updated on
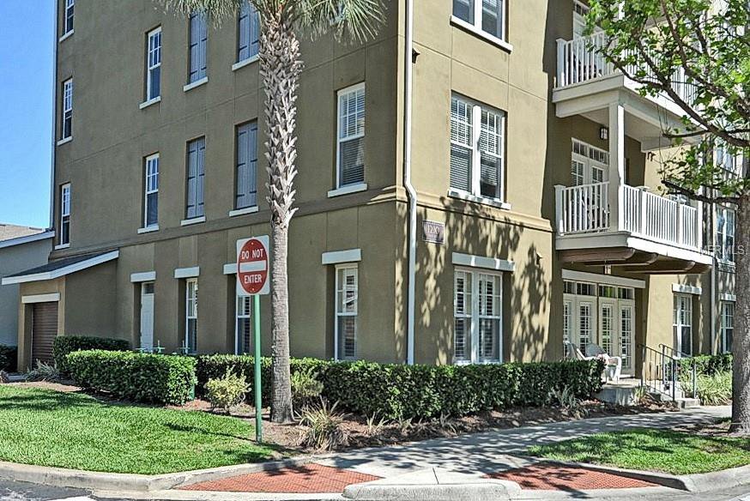
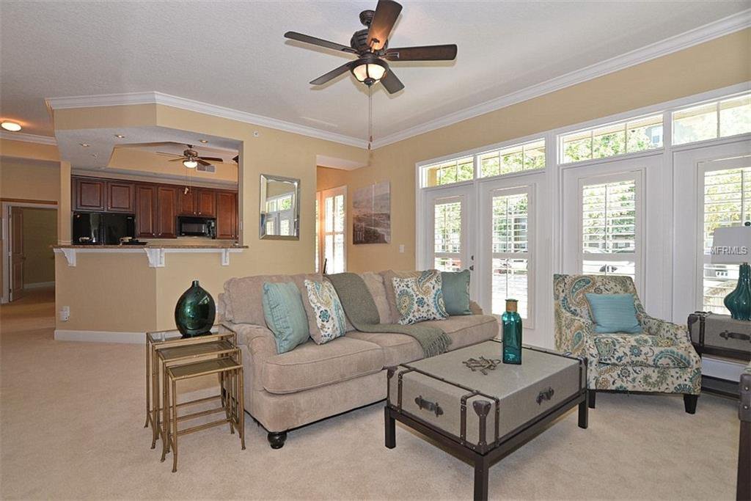

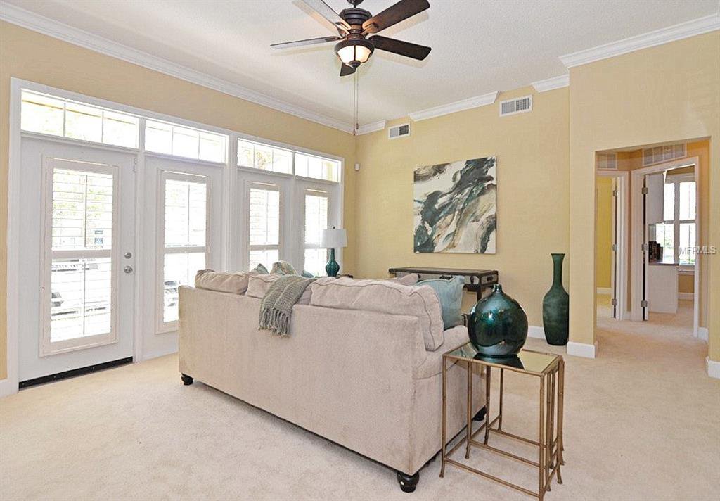


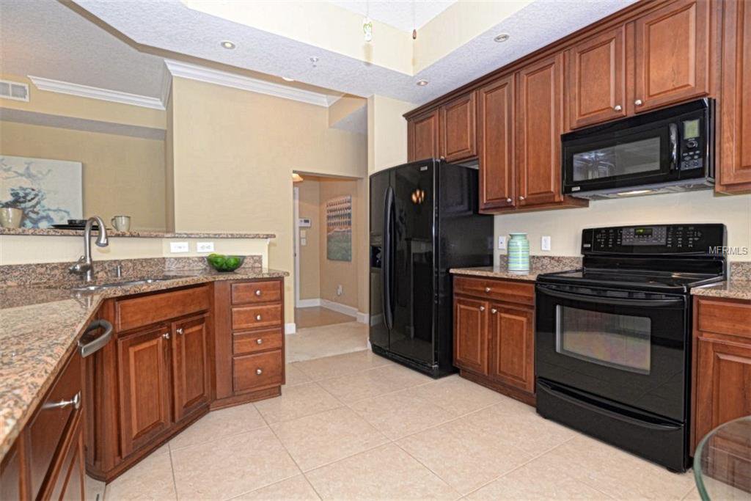

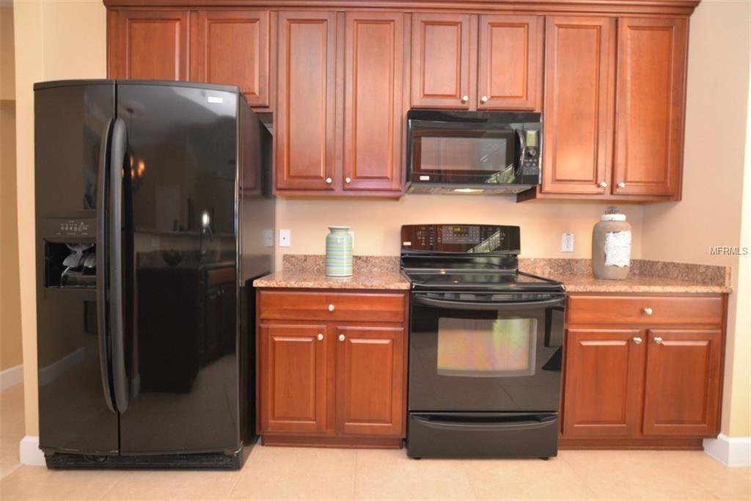






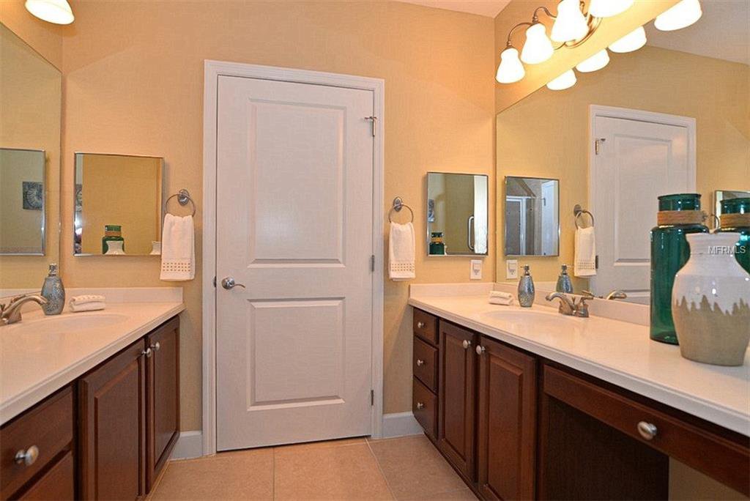
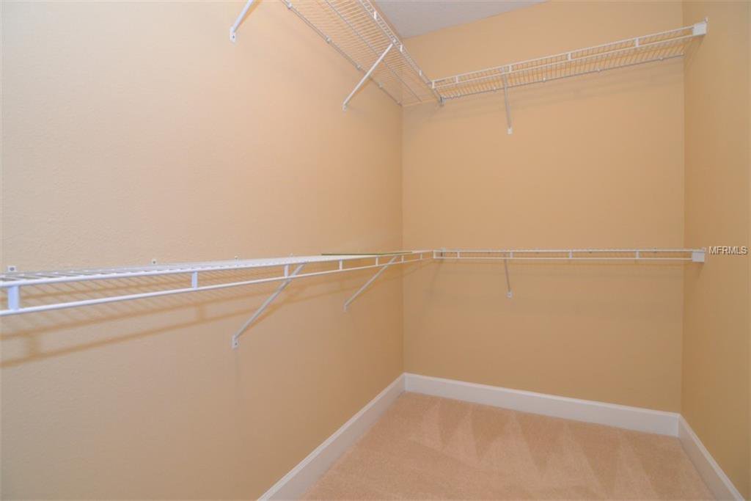

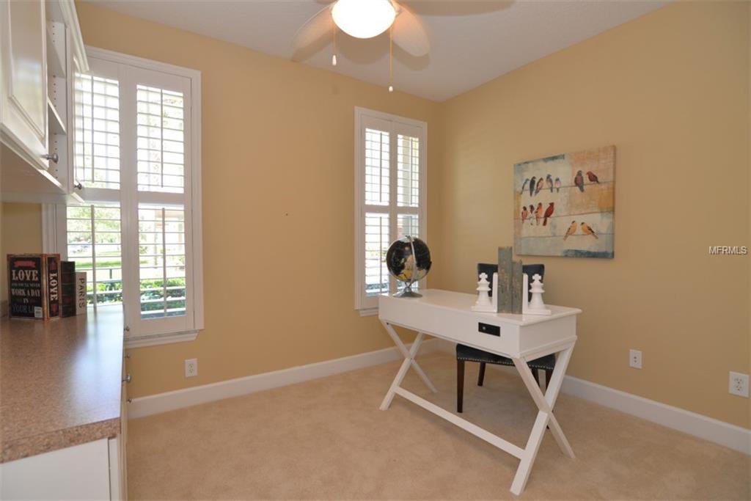
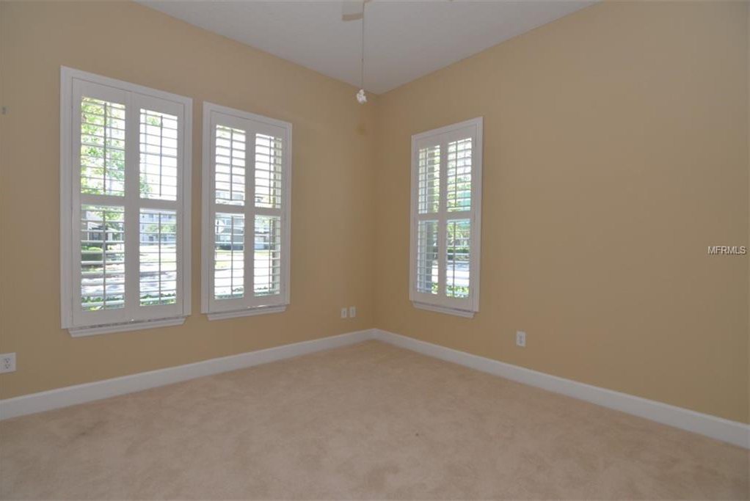


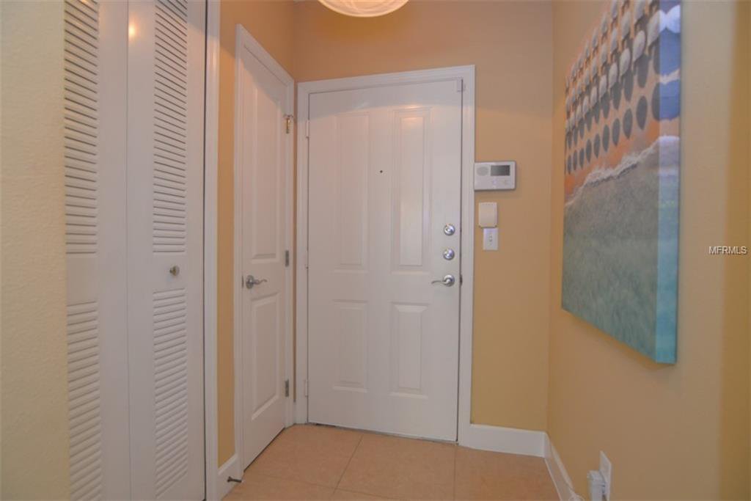

/u.realgeeks.media/belbenrealtygroup/400dpilogo.png)