8408 Ludington Circle, Orlando, FL 32836
- $1,100,000
- 6
- BD
- 5
- BA
- 5,263
- SqFt
- Sold Price
- $1,100,000
- List Price
- $1,199,000
- Status
- Sold
- Closing Date
- Sep 09, 2019
- MLS#
- O5775215
- Property Style
- Single Family
- Year Built
- 2018
- Bedrooms
- 6
- Bathrooms
- 5
- Living Area
- 5,263
- Lot Size
- 13,257
- Acres
- 0.30
- Total Acreage
- 1/4 Acre to 21779 Sq. Ft.
- Legal Subdivision Name
- Estates At Parkside
- MLS Area Major
- Orlando/Dr. Phillips/Bay Vista
Property Description
HUGE PRICE REDUCTION - Located in the desirable gated community of Estates At Parkside, this outstanding property welcoming entry opens to a soaring two-story foyer, with views to the bright formal dining room, sitting room, a stunning great room, and a fascinating luxury outdoor living space beyond. The well-appointed gourmet kitchen offers a large center island with breakfast bar, all top-notch appliances, up to the ceiling cabinets with soft close doors and drawers and ample counter space. As well, roomy walk-in pantry, wine cellar, and adjacent breakfast nook. The master bedroom is gorgeous! Private setting area, over-proportioned walk-in closet, and deluxe master bath with dual-sink vanity, large jetted tub, and luxurious glass-enclosed shower. An impressive and lovely space, illuminated by large windows, waits for you on the second floor. Featuring a versatile and airy family room with wet bar, cinema room, a second grand master bedroom and four more very spacious bedrooms all with generous walking closets. Step outside to experience the breathtaking outdoor living space in your own oversized backyard with the luxury synthetic grass landscaping, pool, huge covered patios, amazing fully equipped summer kitchen with BBQ area, sitting area with 3 flat screen TV's, mini-golf, and playground, thoughtfully designed for you to enjoy the best moments with friends and family. All that in the absolutely best location, close to A-rated schools, theme parks and the world famous Dr. Phillips restaurant row.
Additional Information
- Taxes
- $1199
- Minimum Lease
- 7 Months
- HOA Fee
- $206
- HOA Payment Schedule
- Monthly
- Maintenance Includes
- Pool, Pool, Private Road
- Community Features
- Gated, Playground, Pool, Sidewalks, No Deed Restriction, Gated Community
- Zoning
- P-D
- Interior Layout
- Eat-in Kitchen, In Wall Pest System, Kitchen/Family Room Combo, Master Downstairs, Open Floorplan, Solid Surface Counters, Thermostat, Tray Ceiling(s), Walk-In Closet(s)
- Interior Features
- Eat-in Kitchen, In Wall Pest System, Kitchen/Family Room Combo, Master Downstairs, Open Floorplan, Solid Surface Counters, Thermostat, Tray Ceiling(s), Walk-In Closet(s)
- Floor
- Carpet, Laminate, Tile
- Appliances
- Built-In Oven, Convection Oven, Cooktop, Dishwasher, Dryer, Electric Water Heater, Exhaust Fan, Microwave, Refrigerator
- Utilities
- Cable Available, Electricity Connected, Sprinkler Meter, Street Lights, Water Available
- Heating
- Electric, Heat Pump
- Air Conditioning
- Central Air, Humidity Control
- Exterior Construction
- Block, Stone, Stucco
- Exterior Features
- Fence, Irrigation System, Outdoor Kitchen, Sidewalk, Sliding Doors, Sprinkler Metered
- Roof
- Tile
- Foundation
- Slab
- Pool
- Community, Private
- Pool Type
- Child Safety Fence
- Garage Carport
- 3 Car Garage
- Garage Spaces
- 3
- Garage Dimensions
- 22x20
- Elementary School
- Sand Lake Elem
- Middle School
- Southwest Middle
- High School
- Dr. Phillips High
- Pets
- Allowed
- Flood Zone Code
- X
- Parcel ID
- 10-24-28-2500-00-030
- Legal Description
- ESTATES AT PARKSIDE 92/150 LOT 3
Mortgage Calculator
Listing courtesy of REGAL R.E. PROFESSIONALS LLC. Selling Office: STELLAR NON-MEMBER OFFICE.
StellarMLS is the source of this information via Internet Data Exchange Program. All listing information is deemed reliable but not guaranteed and should be independently verified through personal inspection by appropriate professionals. Listings displayed on this website may be subject to prior sale or removal from sale. Availability of any listing should always be independently verified. Listing information is provided for consumer personal, non-commercial use, solely to identify potential properties for potential purchase. All other use is strictly prohibited and may violate relevant federal and state law. Data last updated on
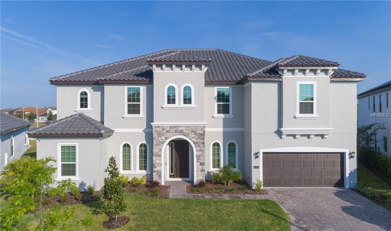
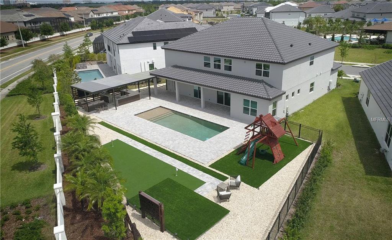
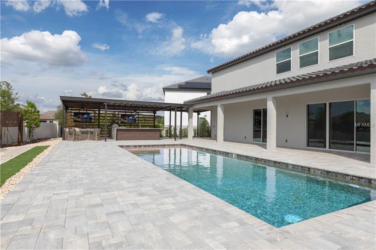
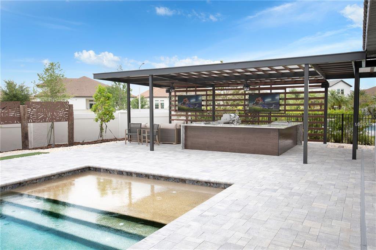
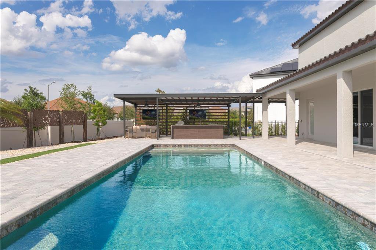
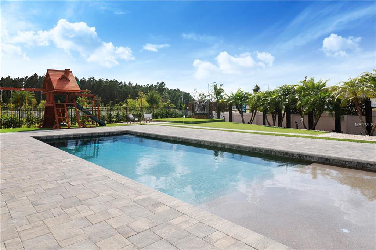
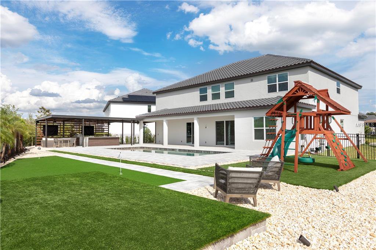
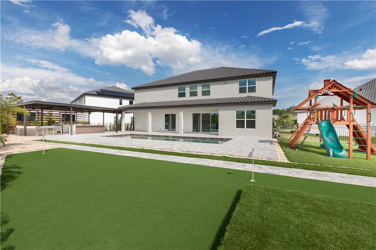
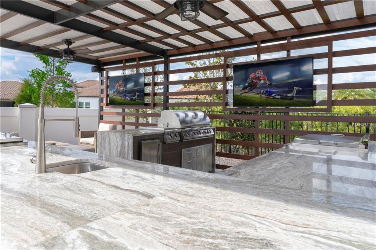
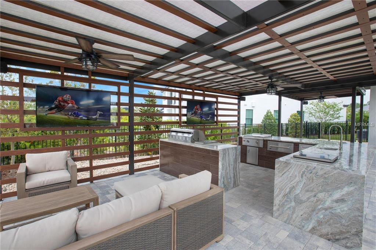
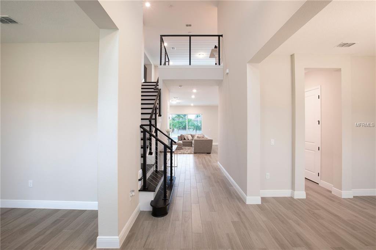
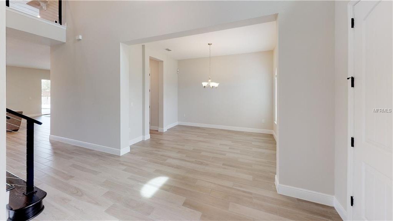
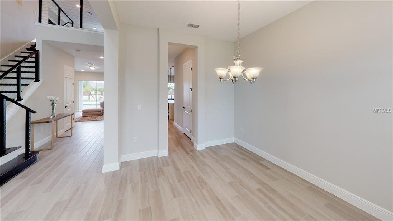
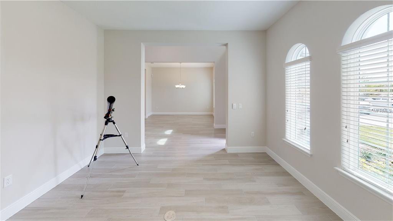
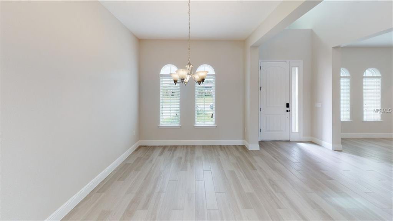
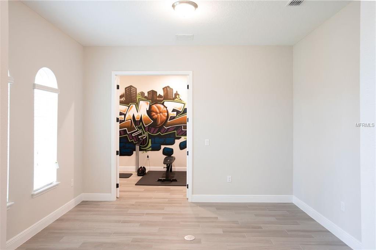

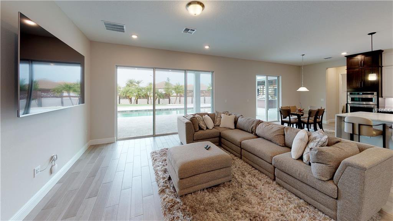
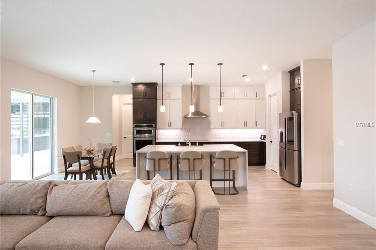
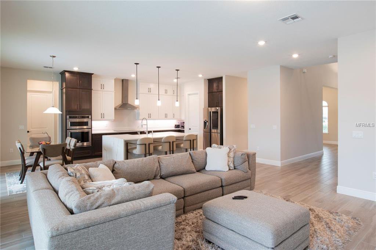
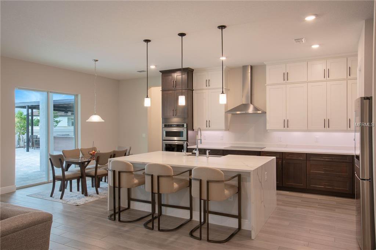
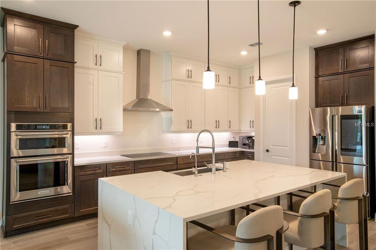
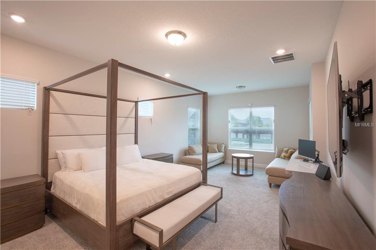

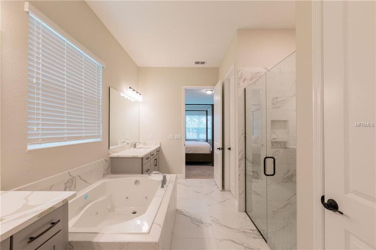
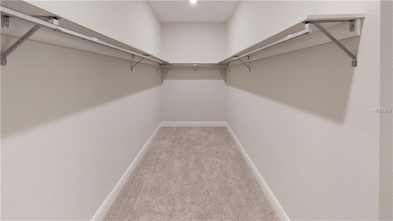
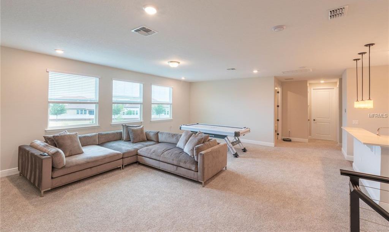
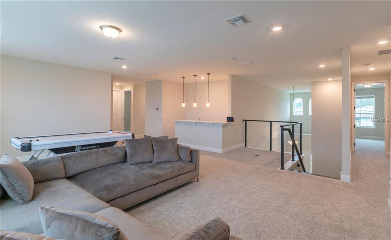
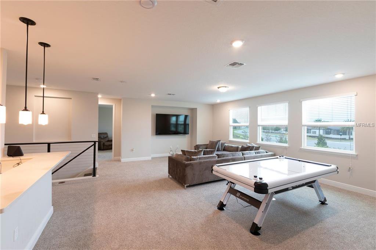
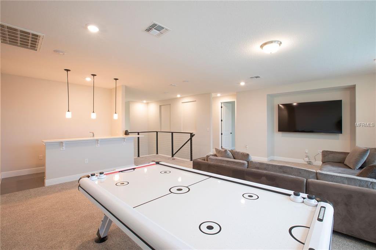
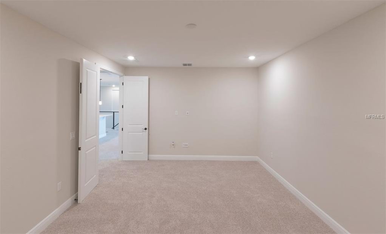
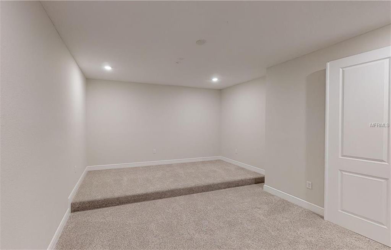
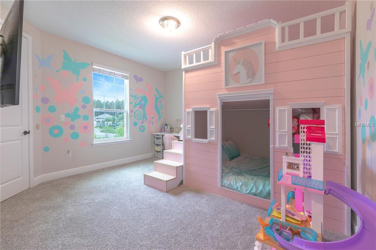
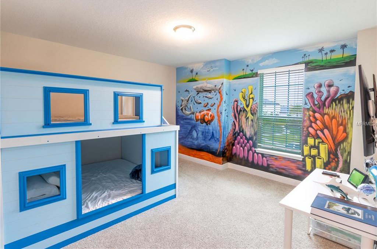
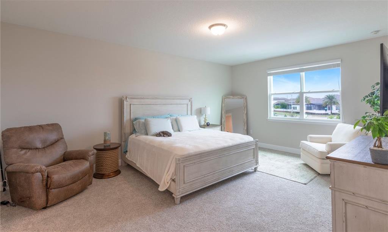
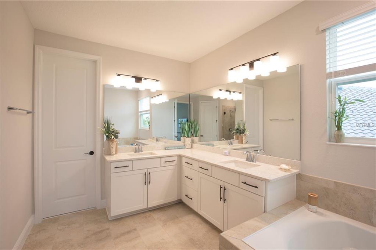
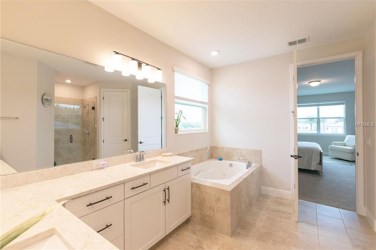
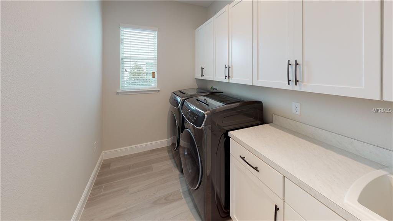
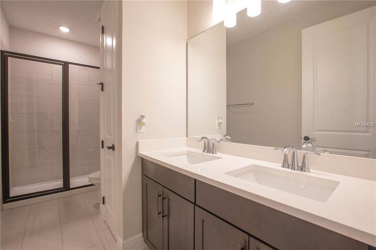
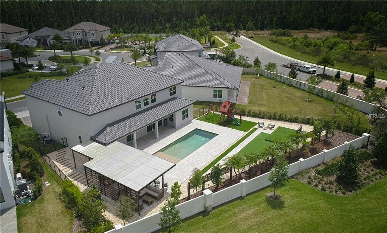
/u.realgeeks.media/belbenrealtygroup/400dpilogo.png)