5001 Greenbriar Trail, Mount Dora, FL 32757
- $308,100
- 3
- BD
- 2.5
- BA
- 2,587
- SqFt
- Sold Price
- $308,100
- List Price
- $335,000
- Status
- Sold
- Closing Date
- Sep 20, 2019
- MLS#
- O5775205
- Property Style
- Single Family
- Year Built
- 1996
- Bedrooms
- 3
- Bathrooms
- 2.5
- Baths Half
- 1
- Living Area
- 2,587
- Lot Size
- 12,024
- Acres
- 0.28
- Total Acreage
- 1/4 Acre to 21779 Sq. Ft.
- Legal Subdivision Name
- Country Club/Mount Dora #Ii-2
- MLS Area Major
- Mount Dora
Property Description
Located in the Mount Dora Country Club neighborhood, this freshly carpeted Custom Home is built to impress. Immediately upon entry you are greeted with eye catching chandeliers, tray ceilings and custom drapery. The oversized master suite invites you to relax and is accompanied by a king-sized master closet. The beautifully appointed kitchen boasts Corian countertops and a new, luxurious Bosch appliance package as well as an expansive pantry. The breakfast bar opens to the beautifully appointed living room with a classic fireplace and three oversized windows which allow in the sunshine we are so famous for here in Florida. Large sliders open into an air-conditioned Florida room which includes a separate bathroom and outside kitchenette area. The Florida room is perfect for entertaining in all weather. An additional open air screened porch separate the Florida room from the golf course. A berm directly behind the home offers some privacy from golfers. For the golfers, the home has a separate driveway and garage specifically for your golf cart. Home Warranty Included
Additional Information
- Taxes
- $6594
- Minimum Lease
- 8-12 Months
- HOA Fee
- $416
- HOA Payment Schedule
- Semi-Annually
- Location
- Corner Lot, On Golf Course, Sidewalk, Paved
- Community Features
- Park, Pool, No Deed Restriction
- Zoning
- PUD
- Interior Layout
- Built in Features, Ceiling Fans(s), Eat-in Kitchen, High Ceilings, Master Downstairs, Open Floorplan, Split Bedroom, Thermostat, Tray Ceiling(s), Walk-In Closet(s), Window Treatments
- Interior Features
- Built in Features, Ceiling Fans(s), Eat-in Kitchen, High Ceilings, Master Downstairs, Open Floorplan, Split Bedroom, Thermostat, Tray Ceiling(s), Walk-In Closet(s), Window Treatments
- Floor
- Carpet, Ceramic Tile, Wood
- Appliances
- Convection Oven, Dishwasher, Disposal, Dryer, Electric Water Heater, Exhaust Fan, Indoor Grill, Microwave, Range, Range Hood, Refrigerator, Washer
- Utilities
- Electricity Connected, Phone Available, Street Lights
- Heating
- Central, Electric
- Air Conditioning
- Central Air
- Exterior Construction
- Block, Stucco
- Exterior Features
- Irrigation System, Lighting, Outdoor Grill, Outdoor Kitchen, Satellite Dish
- Roof
- Shingle
- Foundation
- Slab
- Pool
- Community
- Garage Carport
- 2 Car Garage, Golf Cart Garage
- Garage Spaces
- 2
- Garage Features
- Golf Cart Garage
- Garage Dimensions
- 30x24
- Elementary School
- Round Lake Elem
- Middle School
- Mount Dora Middle
- High School
- Mount Dora High
- Pets
- Allowed
- Flood Zone Code
- X
- Parcel ID
- 20-19-27-152500E00100
- Legal Description
- MOUNT DORA, THE COUNTRY CLUB OF MOUNT DORA PHASE II-2 SUB LOT 1 BLK E PB 34 PGS 59-62 ORB 4303 PG 2094
Mortgage Calculator
Listing courtesy of COLDWELL BANKER RESIDENTIAL RE. Selling Office: OPENDOOR BROKERAGE LLC.
StellarMLS is the source of this information via Internet Data Exchange Program. All listing information is deemed reliable but not guaranteed and should be independently verified through personal inspection by appropriate professionals. Listings displayed on this website may be subject to prior sale or removal from sale. Availability of any listing should always be independently verified. Listing information is provided for consumer personal, non-commercial use, solely to identify potential properties for potential purchase. All other use is strictly prohibited and may violate relevant federal and state law. Data last updated on
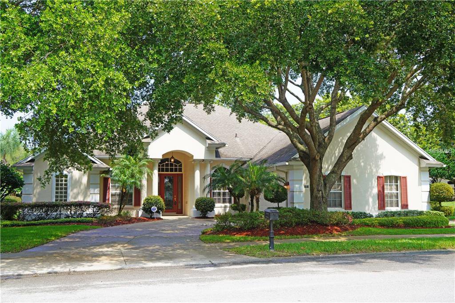
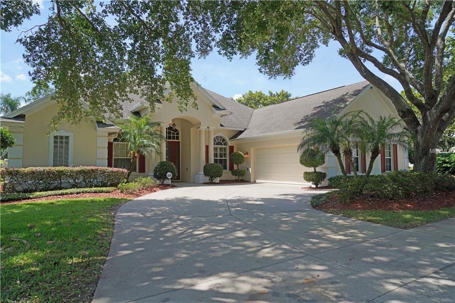
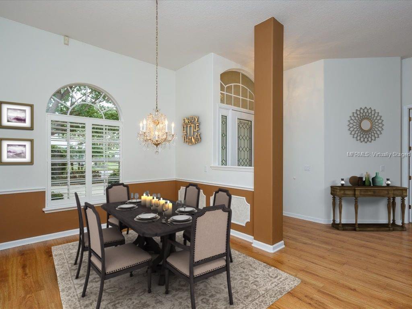
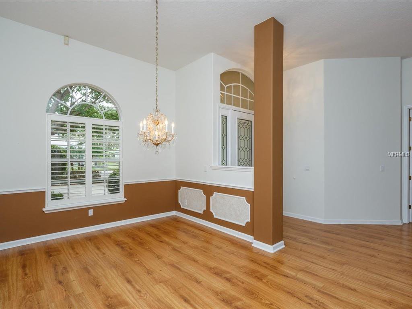
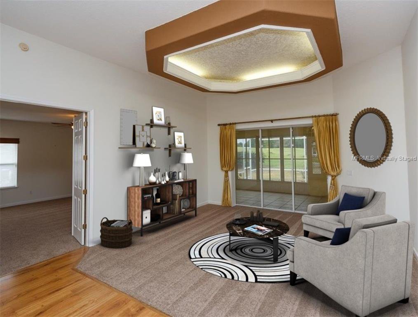
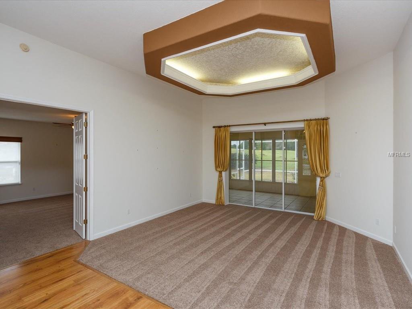
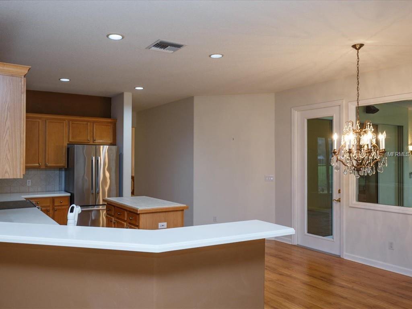
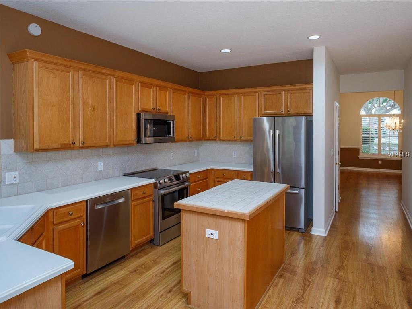
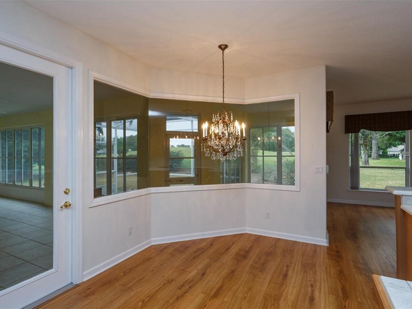
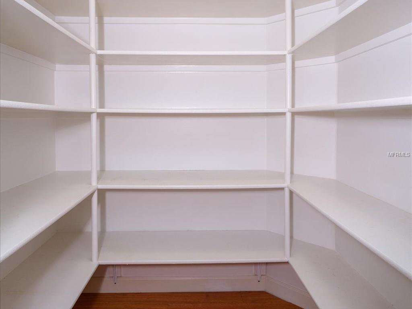
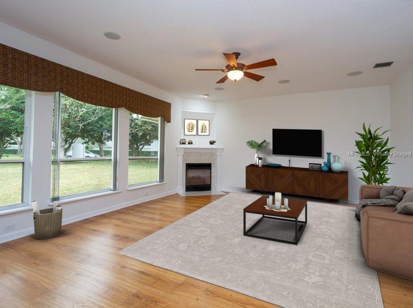
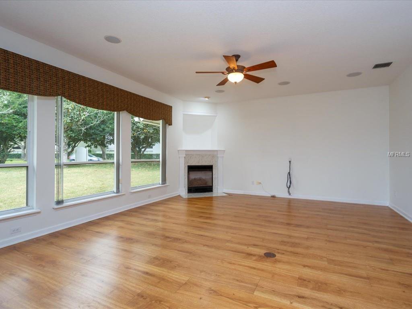
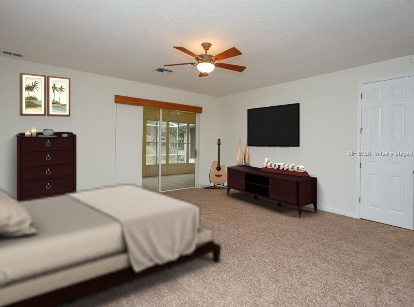

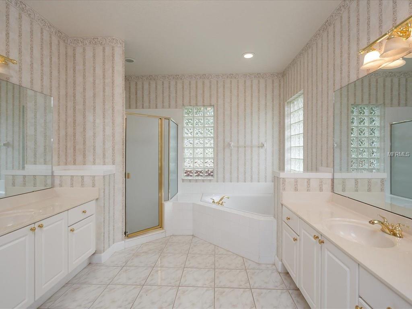
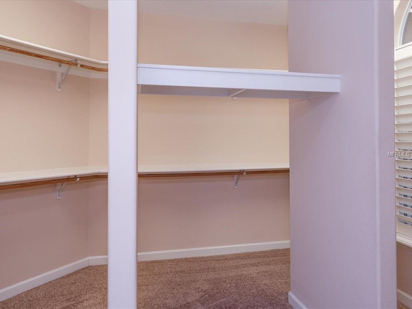
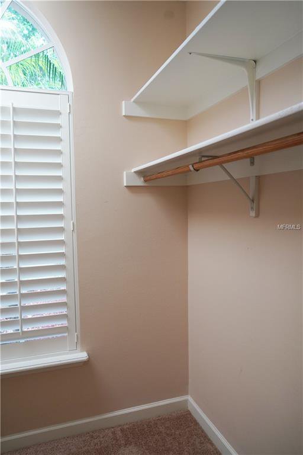
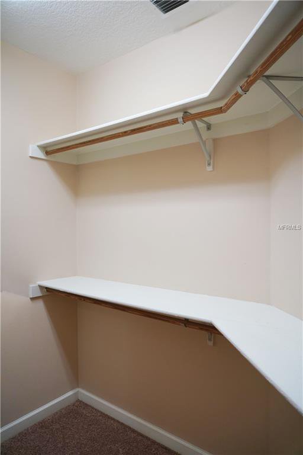
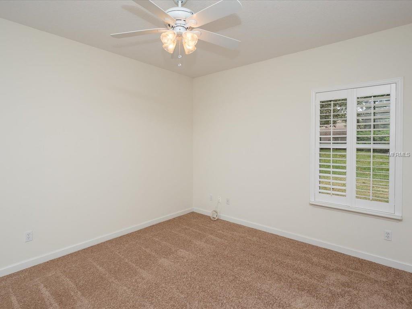
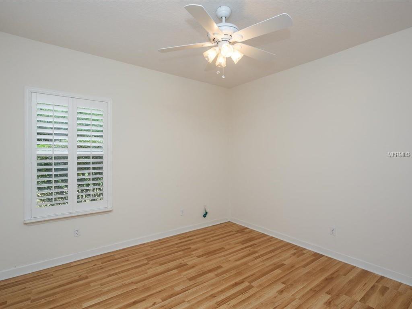
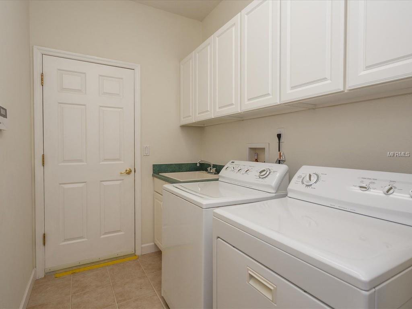
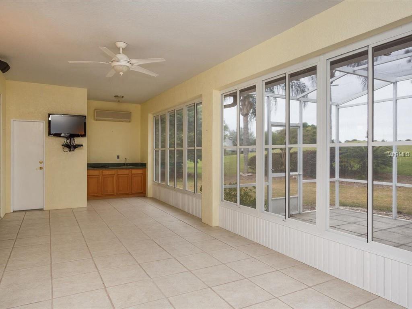
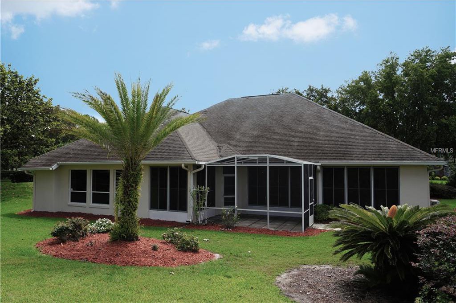
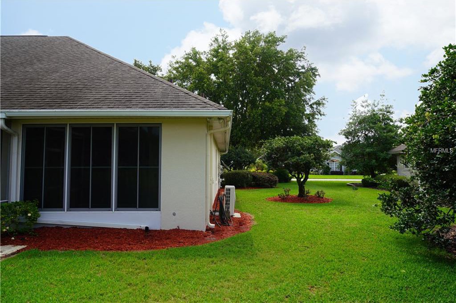
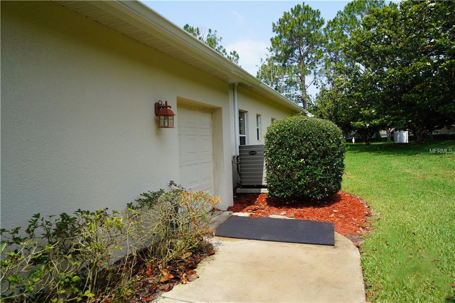
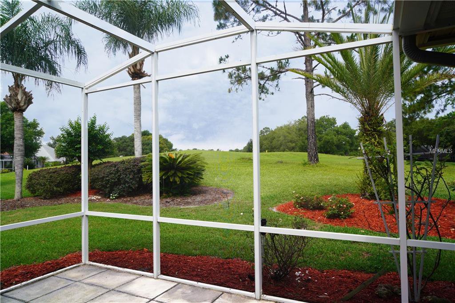
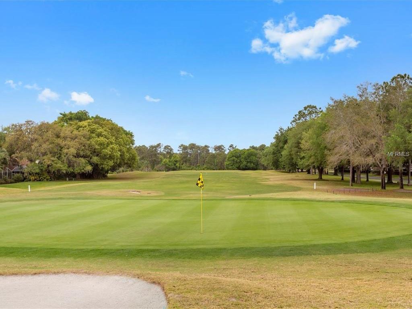
/u.realgeeks.media/belbenrealtygroup/400dpilogo.png)